Laundry Room with Light Wood Cabinets and White Countertops Ideas
Refine by:
Budget
Sort by:Popular Today
1 - 20 of 338 photos
Item 1 of 3

Erika Bierman Photography www.erikabiermanphotography.com
Example of a small classic l-shaped laundry room design in Los Angeles with recessed-panel cabinets, light wood cabinets, white walls, a stacked washer/dryer and white countertops
Example of a small classic l-shaped laundry room design in Los Angeles with recessed-panel cabinets, light wood cabinets, white walls, a stacked washer/dryer and white countertops

Dale Lang NW Architectural Photography
Inspiration for a small craftsman galley cork floor and brown floor dedicated laundry room remodel in Seattle with shaker cabinets, light wood cabinets, a stacked washer/dryer, quartz countertops, beige walls and white countertops
Inspiration for a small craftsman galley cork floor and brown floor dedicated laundry room remodel in Seattle with shaker cabinets, light wood cabinets, a stacked washer/dryer, quartz countertops, beige walls and white countertops

Example of a beach style l-shaped laundry room design in Miami with flat-panel cabinets, light wood cabinets, a side-by-side washer/dryer and white countertops
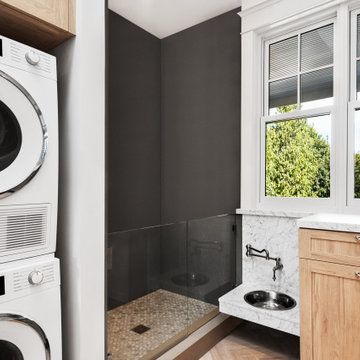
Photo by Kirsten Robertson.
Utility room - small traditional l-shaped light wood floor utility room idea in Seattle with shaker cabinets, light wood cabinets, quartz countertops, a stacked washer/dryer and white countertops
Utility room - small traditional l-shaped light wood floor utility room idea in Seattle with shaker cabinets, light wood cabinets, quartz countertops, a stacked washer/dryer and white countertops
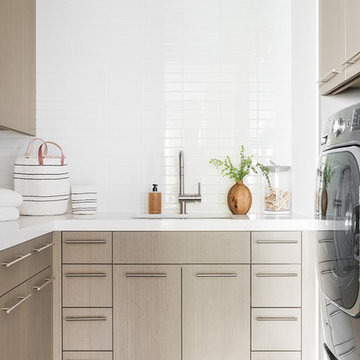
Inspiration for a mid-sized modern u-shaped ceramic tile and gray floor dedicated laundry room remodel in Salt Lake City with light wood cabinets, white walls, a side-by-side washer/dryer and white countertops

Custom built Bellmont cabinets from their Natura collection in the 1900 series. Designed to maximize space and storage. Surround panels help give the washer and dryer a built-in look.
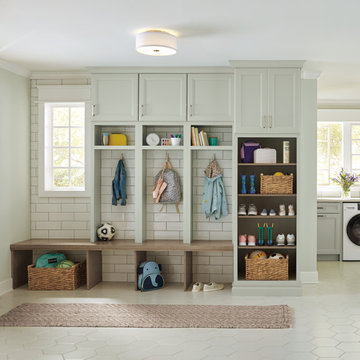
Beach style porcelain tile and white floor laundry room photo in Other with flat-panel cabinets, light wood cabinets, quartz countertops, white backsplash, subway tile backsplash, a side-by-side washer/dryer and white countertops
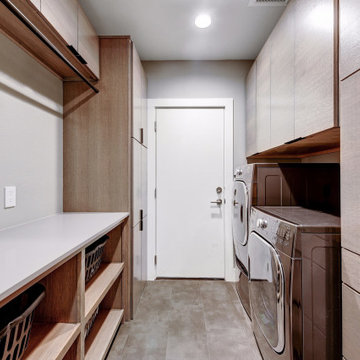
Dedicated laundry room - small contemporary galley ceramic tile and gray floor dedicated laundry room idea in Austin with flat-panel cabinets, light wood cabinets, quartz countertops, a side-by-side washer/dryer and white countertops
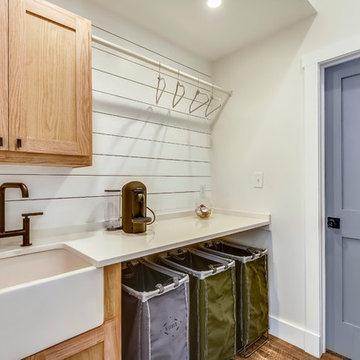
Mid-sized country single-wall medium tone wood floor and brown floor dedicated laundry room photo in DC Metro with a farmhouse sink, shaker cabinets, light wood cabinets, quartzite countertops, white walls, a stacked washer/dryer and white countertops
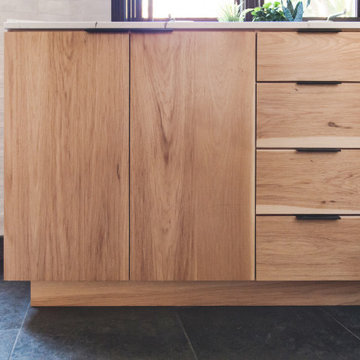
Inspiration for a large modern u-shaped slate floor and gray floor utility room remodel in San Diego with an undermount sink, flat-panel cabinets, light wood cabinets, marble countertops, gray walls, a side-by-side washer/dryer and white countertops

Make the most of a small space with a wall-mounted ironing board
Small beach style l-shaped porcelain tile and beige floor dedicated laundry room photo in San Diego with an undermount sink, flat-panel cabinets, light wood cabinets, quartz countertops, blue backsplash, cement tile backsplash, white walls, a stacked washer/dryer and white countertops
Small beach style l-shaped porcelain tile and beige floor dedicated laundry room photo in San Diego with an undermount sink, flat-panel cabinets, light wood cabinets, quartz countertops, blue backsplash, cement tile backsplash, white walls, a stacked washer/dryer and white countertops

The light wood finish beaded inset kitchen cabinets from Mouser set the tone for this bright transitional kitchen design in Cohasset. This is complemented by white upper cabinets, glass front cabinet panels with in cabinet lighting, and a custom hood in a matching color palette. The result is a bright open plan space that will be the center of attention in this home. The entire space offers ample storage and work space, including a handy appliance garage. The cabinetry is accented by honey bronze finish hardware from Top Knobs, and glass and metal pendant lights. The backsplash perfectly complements the color scheme with Best Tile Essenze Bianco for the main tile and a border in Pesaro stone glass mosaic tile. The bi-level kitchen island offers space to sit. A sleek Brizo Solna faucet pairs perfectly with the asymmetrical shaped undermount sink, and Thermador appliances complete the kitchen design.
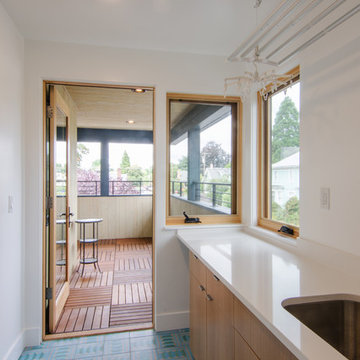
Large transitional galley multicolored floor and concrete floor utility room photo in Portland with an undermount sink, flat-panel cabinets, light wood cabinets, quartz countertops, white walls and white countertops

Inspiration for a small modern single-wall light wood floor and brown floor utility room remodel in Milwaukee with an undermount sink, flat-panel cabinets, light wood cabinets, quartz countertops, white walls, a stacked washer/dryer and white countertops

Utility room - mid-sized craftsman single-wall slate floor utility room idea in Orange County with an undermount sink, flat-panel cabinets, light wood cabinets, solid surface countertops, gray walls, a side-by-side washer/dryer and white countertops
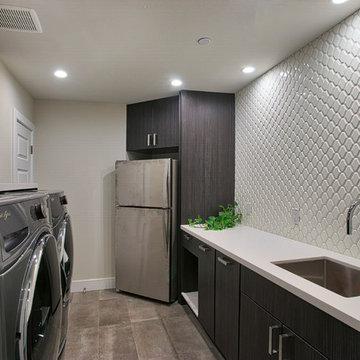
Example of a large trendy galley brown floor dedicated laundry room design in Phoenix with flat-panel cabinets, light wood cabinets, a side-by-side washer/dryer, an undermount sink, solid surface countertops, beige walls and white countertops

This bright, sunny and open laundry room is clean and modern with wood planking backsplash, solid surface clean white countertops, maple cabinets with contrasting handles and coastal accent baskets and rugs.
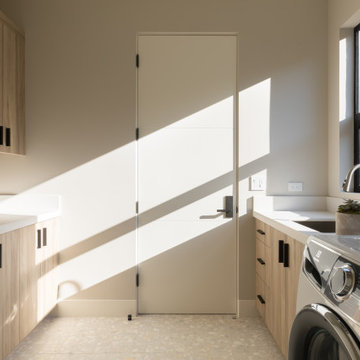
Light and airy laundry room with vertical wood grain cabinetry, Caesarstone quartz countertops and Ann Sacks Terrazzo tile floors.
Example of a large trendy galley white floor and porcelain tile dedicated laundry room design in San Francisco with an undermount sink, flat-panel cabinets, light wood cabinets, quartz countertops, white backsplash, quartz backsplash, white walls, a side-by-side washer/dryer and white countertops
Example of a large trendy galley white floor and porcelain tile dedicated laundry room design in San Francisco with an undermount sink, flat-panel cabinets, light wood cabinets, quartz countertops, white backsplash, quartz backsplash, white walls, a side-by-side washer/dryer and white countertops
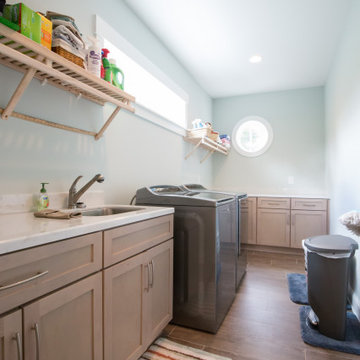
Inspiration for a large transitional l-shaped porcelain tile and brown floor dedicated laundry room remodel in Other with an undermount sink, recessed-panel cabinets, light wood cabinets, granite countertops, gray walls, a side-by-side washer/dryer and white countertops
Laundry Room with Light Wood Cabinets and White Countertops Ideas
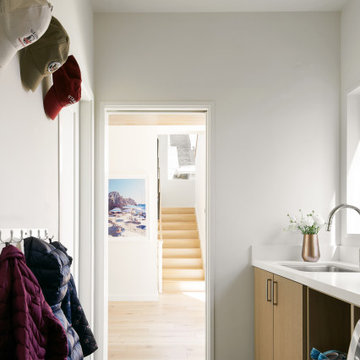
Small country single-wall porcelain tile and gray floor utility room photo in San Francisco with a drop-in sink, flat-panel cabinets, light wood cabinets, quartz countertops, white walls, a side-by-side washer/dryer and white countertops
1





