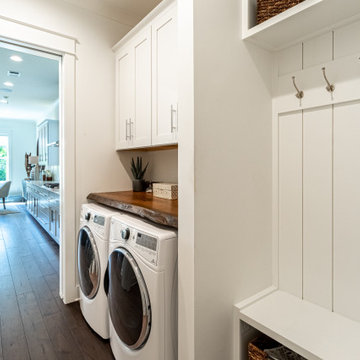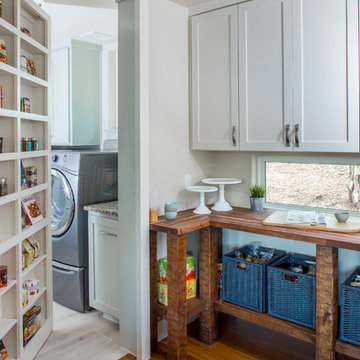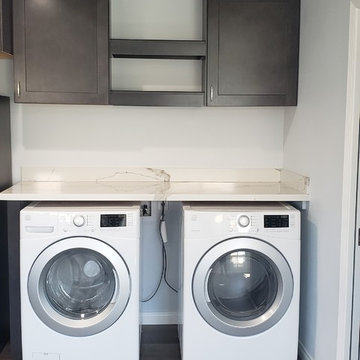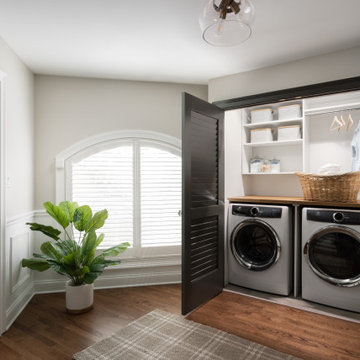Laundry Room with Wood Countertops and Quartzite Countertops Ideas
Refine by:
Budget
Sort by:Popular Today
1 - 20 of 4,820 photos
Item 1 of 3

Mudroom and Laundry
Utility room - mid-sized traditional single-wall brown floor utility room idea in Miami with recessed-panel cabinets, white cabinets, wood countertops, white walls, a side-by-side washer/dryer and brown countertops
Utility room - mid-sized traditional single-wall brown floor utility room idea in Miami with recessed-panel cabinets, white cabinets, wood countertops, white walls, a side-by-side washer/dryer and brown countertops

Inspiration for a large craftsman galley porcelain tile and gray floor dedicated laundry room remodel in Other with an undermount sink, raised-panel cabinets, white cabinets, quartzite countertops, white backsplash, quartz backsplash, white walls, a side-by-side washer/dryer and white countertops

Tre Dunham - Fine Focus Photography
Transitional medium tone wood floor laundry room photo in Austin with shaker cabinets, white cabinets and wood countertops
Transitional medium tone wood floor laundry room photo in Austin with shaker cabinets, white cabinets and wood countertops

Utility room - modern single-wall utility room idea in Orange County with shaker cabinets, black cabinets, quartzite countertops, blue walls and a side-by-side washer/dryer

Ample storage and function were an important feature for the homeowner. Beth worked in unison with the contractor to design a custom hanging, pull-out system. The functional shelf glides out when needed, and stores neatly away when not in use. The contractor also installed a hanging rod above the washer and dryer. You can never have too much hanging space! Beth purchased mesh laundry baskets on wheels to alleviate the musty smell of dirty laundry, and a broom closet for cleaning items. There is even a cozy little nook for the family dog.

Example of a small single-wall ceramic tile, white floor and wood ceiling laundry closet design in Dallas with gray cabinets, wood countertops, beige walls, a side-by-side washer/dryer and brown countertops

Jessica Cain © 2019 Houzz
Inspiration for a mid-sized coastal gray floor utility room remodel in Kansas City with blue cabinets, wood countertops, gray walls and a side-by-side washer/dryer
Inspiration for a mid-sized coastal gray floor utility room remodel in Kansas City with blue cabinets, wood countertops, gray walls and a side-by-side washer/dryer

Example of a small transitional single-wall porcelain tile dedicated laundry room design in San Diego with a farmhouse sink, shaker cabinets, blue cabinets, wood countertops, gray backsplash and a side-by-side washer/dryer

Example of a small classic medium tone wood floor laundry closet design in Chicago with wood countertops and a side-by-side washer/dryer

Example of a large transitional galley ceramic tile utility room design in Philadelphia with shaker cabinets, white cabinets, wood countertops, beige walls, a side-by-side washer/dryer and brown countertops

Make a closet laundry space work harder and look better by surrounding the washer and dryer with smart solutions.
Example of a small transitional single-wall light wood floor laundry closet design in Charlotte with wood countertops, a side-by-side washer/dryer, beige countertops and green walls
Example of a small transitional single-wall light wood floor laundry closet design in Charlotte with wood countertops, a side-by-side washer/dryer, beige countertops and green walls

Four Seasons Virtual Tours
Mid-sized transitional ceramic tile dedicated laundry room photo in Chicago with an utility sink, wood countertops, beige walls and a side-by-side washer/dryer
Mid-sized transitional ceramic tile dedicated laundry room photo in Chicago with an utility sink, wood countertops, beige walls and a side-by-side washer/dryer

Stunning transitional modern laundry room remodel with new slate herringbone floor, white locker built-ins with characters of leather, and pops of black.

Photography: Ben Gebo
Inspiration for a mid-sized transitional light wood floor and beige floor utility room remodel in Boston with recessed-panel cabinets, white cabinets, wood countertops, white walls and a side-by-side washer/dryer
Inspiration for a mid-sized transitional light wood floor and beige floor utility room remodel in Boston with recessed-panel cabinets, white cabinets, wood countertops, white walls and a side-by-side washer/dryer

www.steinbergerphotos.com
Example of a huge classic l-shaped gray floor and slate floor dedicated laundry room design in Milwaukee with a single-bowl sink, shaker cabinets, white cabinets, beige walls, a side-by-side washer/dryer, wood countertops and brown countertops
Example of a huge classic l-shaped gray floor and slate floor dedicated laundry room design in Milwaukee with a single-bowl sink, shaker cabinets, white cabinets, beige walls, a side-by-side washer/dryer, wood countertops and brown countertops

Countertop Wood: Reclaimed Oak
Construction Style: Flat Grain
Countertop Thickness: 1-3/4" thick
Size: 28 5/8" x 81 1/8"
Wood Countertop Finish: Durata® Waterproof Permanent Finish in Matte
Wood Stain: N/A
Notes on interior decorating with wood countertops:
This laundry room is part of the 2018 TOH Idea House in Narragansett, Rhode Island. This 2,700-square-foot Craftsman-style cottage features abundant built-ins, a guest quarters over the garage, and dreamy spaces for outdoor “staycation” living.
Photography: Nat Rea Photography
Builder: Sweenor Builders

Utility room - coastal black floor utility room idea in Minneapolis with shaker cabinets, white cabinets, wood countertops, gray walls and a stacked washer/dryer

This gorgeous beach condo sits on the banks of the Pacific ocean in Solana Beach, CA. The previous design was dark, heavy and out of scale for the square footage of the space. We removed an outdated bulit in, a column that was not supporting and all the detailed trim work. We replaced it with white kitchen cabinets, continuous vinyl plank flooring and clean lines throughout. The entry was created by pulling the lower portion of the bookcases out past the wall to create a foyer. The shelves are open to both sides so the immediate view of the ocean is not obstructed. New patio sliders now open in the center to continue the view. The shiplap ceiling was updated with a fresh coat of paint and smaller LED can lights. The bookcases are the inspiration color for the entire design. Sea glass green, the color of the ocean, is sprinkled throughout the home. The fireplace is now a sleek contemporary feel with a tile surround. The mantel is made from old barn wood. A very special slab of quartzite was used for the bookcase counter, dining room serving ledge and a shelf in the laundry room. The kitchen is now white and bright with glass tile that reflects the colors of the water. The hood and floating shelves have a weathered finish to reflect drift wood. The laundry room received a face lift starting with new moldings on the door, fresh paint, a rustic cabinet and a stone shelf. The guest bathroom has new white tile with a beachy mosaic design and a fresh coat of paint on the vanity. New hardware, sinks, faucets, mirrors and lights finish off the design. The master bathroom used to be open to the bedroom. We added a wall with a barn door for privacy. The shower has been opened up with a beautiful pebble tile water fall. The pebbles are repeated on the vanity with a natural edge finish. The vanity received a fresh paint job, new hardware, faucets, sinks, mirrors and lights. The guest bedroom has a custom double bunk with reading lamps for the kiddos. This space now reflects the community it is in, and we have brought the beach inside.

This mudroom is finished in grey melamine with shaker raised panel door fronts and butcher block counter tops. Bead board backing was used on the wall where coats hang to protect the wall and providing a more built-in look.
Bench seating is flanked with large storage drawers and both open and closed upper cabinetry. Above the washer and dryer there is ample space for sorting and folding clothes along with a hanging rod above the sink for drying out hanging items.
Designed by Jamie Wilson for Closet Organizing Systems
Laundry Room with Wood Countertops and Quartzite Countertops Ideas

Laundry closet - small traditional medium tone wood floor laundry closet idea in Chicago with wood countertops and a side-by-side washer/dryer
1





