Laundry Room with Wood Countertops Ideas
Refine by:
Budget
Sort by:Popular Today
81 - 100 of 2,525 photos
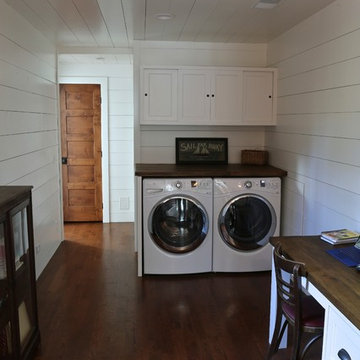
Utility room - large cottage single-wall dark wood floor utility room idea in Grand Rapids with shaker cabinets, white cabinets, wood countertops, white walls and a side-by-side washer/dryer
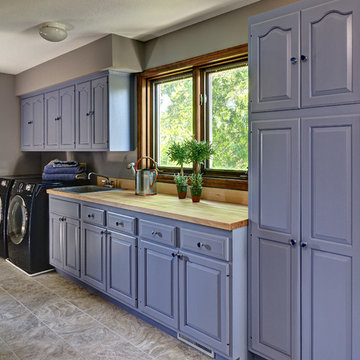
The adjoining laundry room also got a face lift. A tall cabinet salvaged from the original kitchen was installed and painted blue along with the existing laundry cabinets and a new wood counter top and tile floor were added.
Photography by Ehlen Creative.
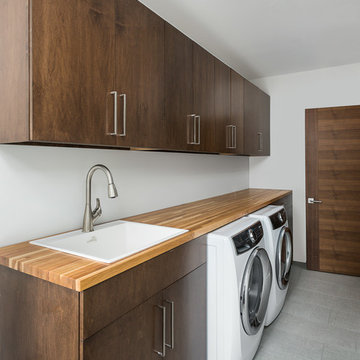
Picture Perfect House
Inspiration for a mid-sized contemporary single-wall porcelain tile and gray floor dedicated laundry room remodel in Chicago with flat-panel cabinets, a side-by-side washer/dryer, a drop-in sink, medium tone wood cabinets, wood countertops, white walls and brown countertops
Inspiration for a mid-sized contemporary single-wall porcelain tile and gray floor dedicated laundry room remodel in Chicago with flat-panel cabinets, a side-by-side washer/dryer, a drop-in sink, medium tone wood cabinets, wood countertops, white walls and brown countertops
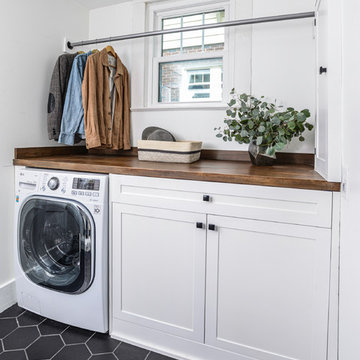
Laundry room with combo washer/cryer and pull-out drawer drying rack.
Laundry room - laundry room idea in Nashville with raised-panel cabinets, white cabinets, wood countertops, white walls, an integrated washer/dryer and brown countertops
Laundry room - laundry room idea in Nashville with raised-panel cabinets, white cabinets, wood countertops, white walls, an integrated washer/dryer and brown countertops
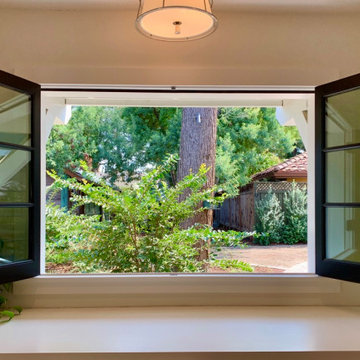
This french window in the laundry room opens inward, leaving a wide open space that can function as a pass-through for parties.
Example of a small arts and crafts single-wall utility room design in San Francisco with wood countertops, white countertops and white walls
Example of a small arts and crafts single-wall utility room design in San Francisco with wood countertops, white countertops and white walls
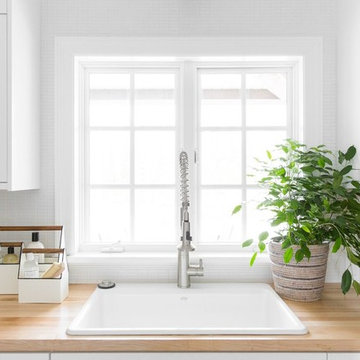
Shop the Look, See the Photo Tour here: https://www.studio-mcgee.com/search?q=Riverbottoms+remodel
Watch the Webisode:
https://www.youtube.com/playlist?list=PLFvc6K0dvK3camdK1QewUkZZL9TL9kmgy
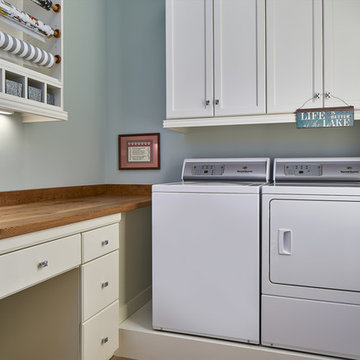
The new laundry room has evolved into a multi use room, as in the combo laundry with craft table and wrapping station we see here. The wrapping station has extra cubicles for storage, helping keep the wooden countertop neat and clean. We also have an undermount white porcelain sink and plenty of cabinet space above the raised washer and dryer.
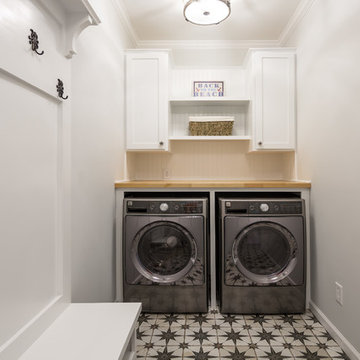
Remodeled interior of house including kitchen with new walk in pantry and custom features, master bath, master bedroom, living room and dining room. Added space by finishing existing screen porch and building floor in vaulted area to create a media room upstairs.

Mid-sized galley dark wood floor utility room photo in Charleston with gray cabinets, wood countertops, orange walls, a side-by-side washer/dryer and brown countertops
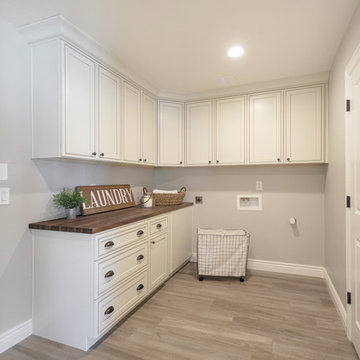
Inspiration for a mid-sized farmhouse l-shaped porcelain tile and brown floor utility room remodel in Phoenix with recessed-panel cabinets, white cabinets, wood countertops, gray walls, a side-by-side washer/dryer and brown countertops
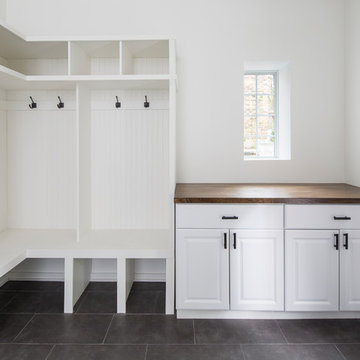
Utility room - large cottage porcelain tile utility room idea in Chicago with raised-panel cabinets, white cabinets, wood countertops and white walls
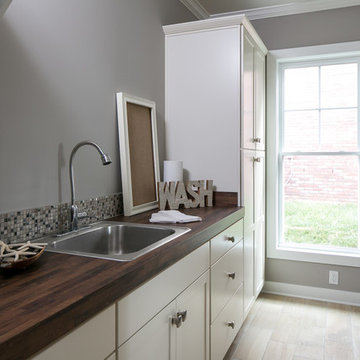
Jagoe Homes, Inc. Project: Lake Forest, Custom Home. Location: Owensboro, Kentucky. Parade of Homes, Owensboro.
Mid-sized arts and crafts porcelain tile and beige floor laundry room photo in Other with a drop-in sink, shaker cabinets, white cabinets, wood countertops and gray walls
Mid-sized arts and crafts porcelain tile and beige floor laundry room photo in Other with a drop-in sink, shaker cabinets, white cabinets, wood countertops and gray walls
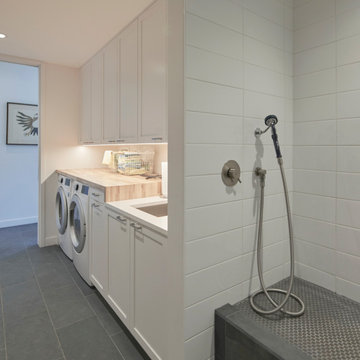
Dedicated laundry room - large country single-wall slate floor and gray floor dedicated laundry room idea in Chicago with an undermount sink, shaker cabinets, white cabinets, wood countertops, white walls, a side-by-side washer/dryer and brown countertops
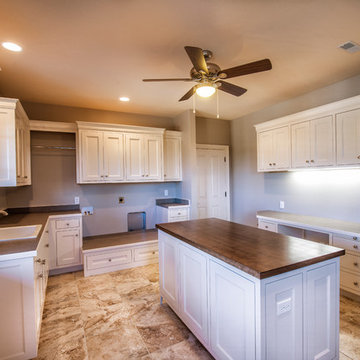
Large elegant u-shaped ceramic tile utility room photo in Other with a drop-in sink, white cabinets, wood countertops, beige walls, a side-by-side washer/dryer and recessed-panel cabinets

Inspiration for a country laminate floor and brown floor utility room remodel in Denver with a drop-in sink, shaker cabinets, green cabinets, wood countertops, white walls, a side-by-side washer/dryer and brown countertops
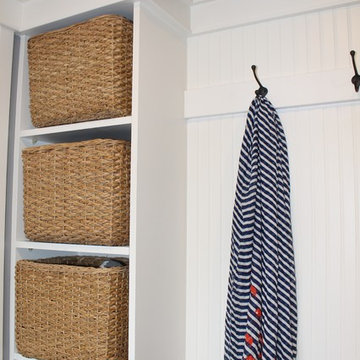
This laundry room doubles as the mudroom entry from the garage so we created an area to kick off shoes and hang backpacks as well as the laundry.
Utility room - small craftsman galley porcelain tile utility room idea in San Francisco with an undermount sink, shaker cabinets, white cabinets, wood countertops, gray walls and a side-by-side washer/dryer
Utility room - small craftsman galley porcelain tile utility room idea in San Francisco with an undermount sink, shaker cabinets, white cabinets, wood countertops, gray walls and a side-by-side washer/dryer

Inspiration for a mid-sized contemporary marble floor and black floor utility room remodel in Cincinnati with an utility sink, shaker cabinets, white cabinets, wood countertops, white walls, a side-by-side washer/dryer and brown countertops
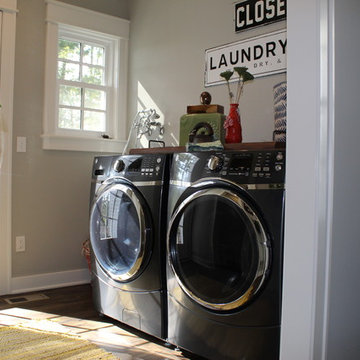
Laundry room - transitional single-wall dark wood floor and brown floor laundry room idea in Other with wood countertops, gray walls, a side-by-side washer/dryer and brown countertops
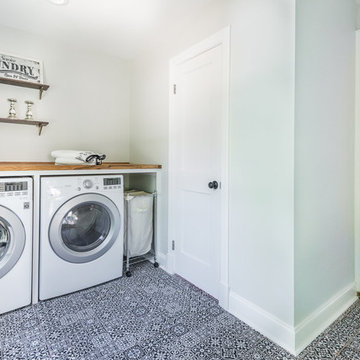
Large elegant galley blue floor dedicated laundry room photo in Richmond with wood countertops, white walls and a side-by-side washer/dryer
Laundry Room with Wood Countertops Ideas
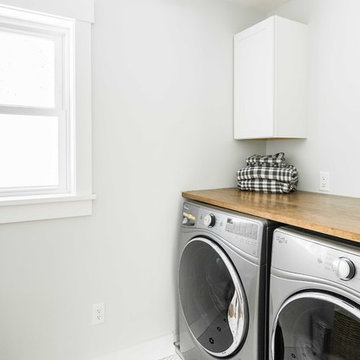
Rustic and modern design elements complement one another in this 2,480 sq. ft. three bedroom, two and a half bath custom modern farmhouse. Abundant natural light and face nailed wide plank white pine floors carry throughout the entire home along with plenty of built-in storage, a stunning white kitchen, and cozy brick fireplace.
Photos by Tessa Manning
5





