Laundry Room with Dark Wood Cabinets Ideas
Refine by:
Budget
Sort by:Popular Today
1 - 20 of 123 photos
Item 1 of 3

A large laundry room that is combined with a craft space designed to inspire young minds and to make laundry time fun with the vibrant teal glass tiles. Lots of counterspace for sorting and folding laundry and a deep sink that is great for hand washing. Ample cabinet space for all the laundry supplies and for all of the arts and craft supplies. On the floor is a wood looking porcelain tile that is used throughout most of the home.
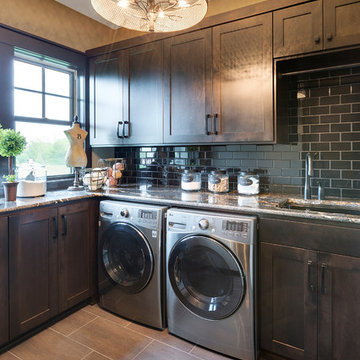
Architectural and Inerior Design: Highmark Builders, Inc. - Photo: Spacecrafting Photography
Dedicated laundry room - large traditional l-shaped porcelain tile dedicated laundry room idea in Minneapolis with an undermount sink, shaker cabinets, dark wood cabinets, granite countertops, beige walls and a side-by-side washer/dryer
Dedicated laundry room - large traditional l-shaped porcelain tile dedicated laundry room idea in Minneapolis with an undermount sink, shaker cabinets, dark wood cabinets, granite countertops, beige walls and a side-by-side washer/dryer

Photography by Mia Baxter
www.miabaxtersmail.com
Example of a mid-sized transitional porcelain tile utility room design in Austin with an undermount sink, shaker cabinets, dark wood cabinets, quartz countertops, gray walls and a side-by-side washer/dryer
Example of a mid-sized transitional porcelain tile utility room design in Austin with an undermount sink, shaker cabinets, dark wood cabinets, quartz countertops, gray walls and a side-by-side washer/dryer
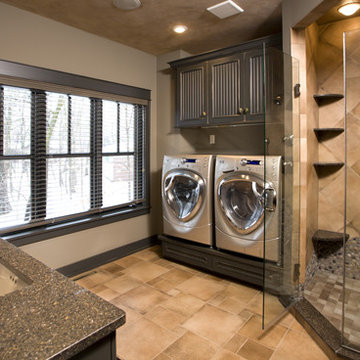
Photo by Landmark Photography
Utility room - mid-sized traditional utility room idea in Minneapolis with an undermount sink, recessed-panel cabinets, dark wood cabinets, beige walls and a side-by-side washer/dryer
Utility room - mid-sized traditional utility room idea in Minneapolis with an undermount sink, recessed-panel cabinets, dark wood cabinets, beige walls and a side-by-side washer/dryer
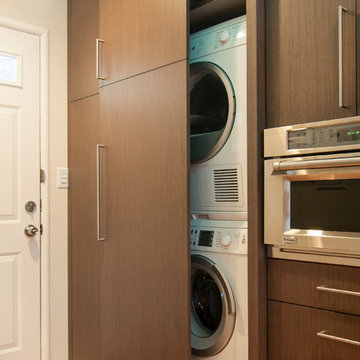
Scott Dubose
Inspiration for a contemporary l-shaped laundry room remodel in San Francisco with an undermount sink, dark wood cabinets, quartz countertops and brown backsplash
Inspiration for a contemporary l-shaped laundry room remodel in San Francisco with an undermount sink, dark wood cabinets, quartz countertops and brown backsplash

Example of a huge classic single-wall vinyl floor and beige floor dedicated laundry room design in Orlando with a farmhouse sink, raised-panel cabinets, dark wood cabinets, granite countertops, white walls and a side-by-side washer/dryer
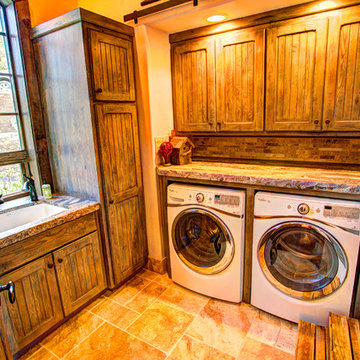
Bedell Photography www.bedellphoto.smugmug.com
Mid-sized mountain style l-shaped terra-cotta tile dedicated laundry room photo in Other with an undermount sink, flat-panel cabinets, granite countertops, beige walls, a side-by-side washer/dryer and dark wood cabinets
Mid-sized mountain style l-shaped terra-cotta tile dedicated laundry room photo in Other with an undermount sink, flat-panel cabinets, granite countertops, beige walls, a side-by-side washer/dryer and dark wood cabinets
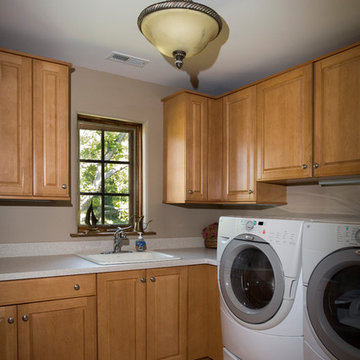
Photography by Linda Oyama Bryan. http://pickellbuilders.com. Laundry Room with Maple Cabinets and Solid Surface Countertops.
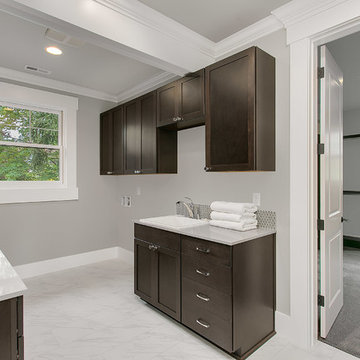
Laundry room is conveniently attached to main hallway and master suite closet. HD Estates
Inspiration for a large transitional single-wall porcelain tile dedicated laundry room remodel in Seattle with flat-panel cabinets, dark wood cabinets, quartzite countertops, gray walls, a side-by-side washer/dryer and a drop-in sink
Inspiration for a large transitional single-wall porcelain tile dedicated laundry room remodel in Seattle with flat-panel cabinets, dark wood cabinets, quartzite countertops, gray walls, a side-by-side washer/dryer and a drop-in sink

Example of a large transitional l-shaped ceramic tile and white floor dedicated laundry room design in Salt Lake City with an undermount sink, recessed-panel cabinets, dark wood cabinets, quartz countertops, multicolored backsplash, matchstick tile backsplash, gray walls, a side-by-side washer/dryer and beige countertops

This newly completed custom home project was all about clean lines, symmetry and to keep the home feeling sleek and contemporary but warm and welcoming at the same time. In the Laundry Room we used a durable, easy to clean, textured laminate finish on the cabinetry. The darker finish really creates some drama to the space and the aluminum edge banding and integrated hardware add an unexpected touch. Caesarstone Pure White Quartz tops were used to keep the room light and bright.
Photo Credit: Whitney Summerall Photography ( https://whitneysummerallphotography.wordpress.com/)
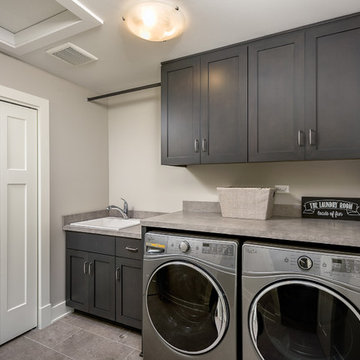
Our 4553 sq. ft. model currently has the latest smart home technology including a Control 4 centralized home automation system that can control lights, doors, temperature and more. This second story bathroom has everything you need including the ability to hold a full size washer and dryer, a hanging rack and laundry sink. In addition a vellux ceiling light to help bring natural light throughout the day.
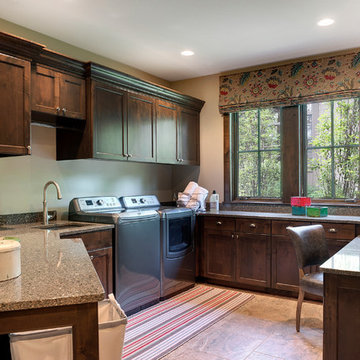
Builder: Stonewood, LLC. - Interior Designer: Studio M Interiors/Mingle - Photo: Spacecrafting Photography
Large mountain style single-wall travertine floor dedicated laundry room photo in Minneapolis with an undermount sink, recessed-panel cabinets, dark wood cabinets, quartz countertops, beige walls and a side-by-side washer/dryer
Large mountain style single-wall travertine floor dedicated laundry room photo in Minneapolis with an undermount sink, recessed-panel cabinets, dark wood cabinets, quartz countertops, beige walls and a side-by-side washer/dryer
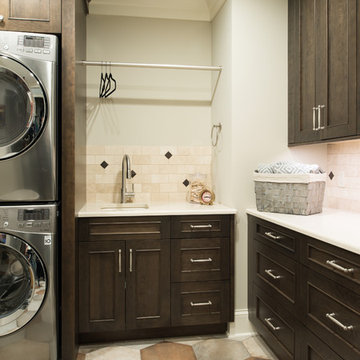
Architecture: Alexander Design Group | Interior Design: Studio M Interiors | Photography: Scott Amundson Photography
Inspiration for a mid-sized timeless l-shaped ceramic tile and multicolored floor dedicated laundry room remodel in Minneapolis with an undermount sink, recessed-panel cabinets, dark wood cabinets, beige walls, a stacked washer/dryer, quartz countertops and white countertops
Inspiration for a mid-sized timeless l-shaped ceramic tile and multicolored floor dedicated laundry room remodel in Minneapolis with an undermount sink, recessed-panel cabinets, dark wood cabinets, beige walls, a stacked washer/dryer, quartz countertops and white countertops

Large minimalist l-shaped ceramic tile and gray floor dedicated laundry room photo in Seattle with an undermount sink, flat-panel cabinets, dark wood cabinets, quartz countertops, white backsplash, ceramic backsplash, white walls, a side-by-side washer/dryer and white countertops
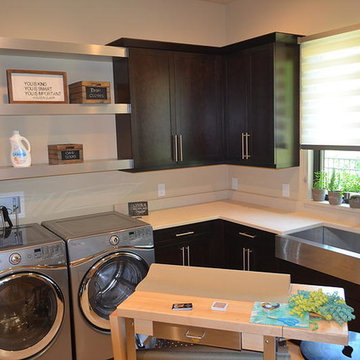
Large trendy u-shaped laundry room photo in Orlando with a farmhouse sink, recessed-panel cabinets, dark wood cabinets and beige walls

Custom Luxury Home with a Mexican inpsired style by Fratantoni Interior Designers!
Follow us on Pinterest, Twitter, Facebook, and Instagram for more inspirational photos!
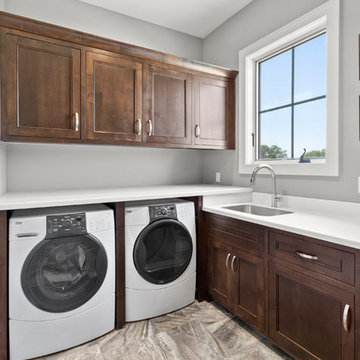
Some of the finishes, fixtures and decor have a contemporary feel, but overall with the inclusion of stone and a few more traditional elements, the interior of this home features a transitional design-style. Double entry doors lead into a large open floor-plan with a spiral staircase and loft area overlooking the great room. White wood tile floors are found throughout the main level and the large windows on the rear elevation of the home offer a beautiful view of the property and outdoor space.
Photography by: KC Media Team

Inspiration for a mid-sized southwestern u-shaped ceramic tile dedicated laundry room remodel in Salt Lake City with an undermount sink, raised-panel cabinets, dark wood cabinets, granite countertops, multicolored backsplash, ceramic backsplash, white walls and a side-by-side washer/dryer
Laundry Room with Dark Wood Cabinets Ideas

Main level laundry with large counter, cabinets, side by side washer and dryer and tile floor with pattern.
Example of a large arts and crafts l-shaped ceramic tile and gray floor dedicated laundry room design in Seattle with an undermount sink, shaker cabinets, dark wood cabinets, quartzite countertops, gray backsplash, glass tile backsplash, white walls, a side-by-side washer/dryer and white countertops
Example of a large arts and crafts l-shaped ceramic tile and gray floor dedicated laundry room design in Seattle with an undermount sink, shaker cabinets, dark wood cabinets, quartzite countertops, gray backsplash, glass tile backsplash, white walls, a side-by-side washer/dryer and white countertops
1





