Multicolored Floor Laundry Room Ideas
Refine by:
Budget
Sort by:Popular Today
1 - 20 of 147 photos
Item 1 of 3

Huge trendy u-shaped ceramic tile and multicolored floor dedicated laundry room photo in Houston with a drop-in sink, gray cabinets, white walls, a side-by-side washer/dryer and white countertops

This 4150 SF waterfront home in Queen's Harbour Yacht & Country Club is built for entertaining. It features a large beamed great room with fireplace and built-ins, a gorgeous gourmet kitchen with wet bar and working pantry, and a private study for those work-at-home days. A large first floor master suite features water views and a beautiful marble tile bath. The home is an entertainer's dream with large lanai, outdoor kitchen, pool, boat dock, upstairs game room with another wet bar and a balcony to take in those views. Four additional bedrooms including a first floor guest suite round out the home.

Versatile Imaging
Dedicated laundry room - large traditional porcelain tile and multicolored floor dedicated laundry room idea in Dallas with a drop-in sink, white cabinets, soapstone countertops, a side-by-side washer/dryer, black countertops, shaker cabinets and multicolored walls
Dedicated laundry room - large traditional porcelain tile and multicolored floor dedicated laundry room idea in Dallas with a drop-in sink, white cabinets, soapstone countertops, a side-by-side washer/dryer, black countertops, shaker cabinets and multicolored walls
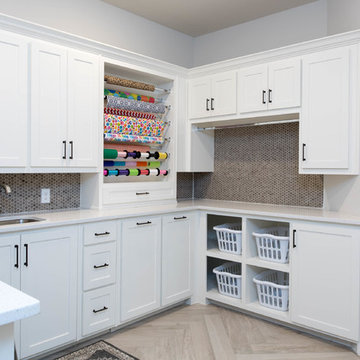
Inspiration for a large transitional galley ceramic tile and multicolored floor utility room remodel in Dallas with an undermount sink, recessed-panel cabinets, white cabinets, granite countertops, white walls and white countertops
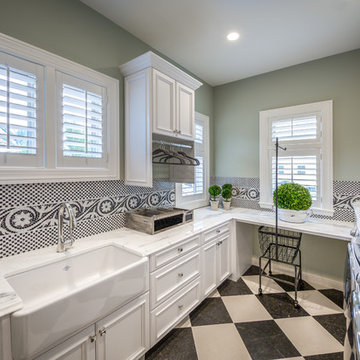
Example of a mid-sized tuscan u-shaped ceramic tile and multicolored floor dedicated laundry room design in Other with a farmhouse sink, recessed-panel cabinets, white cabinets, granite countertops, green walls and a side-by-side washer/dryer

Versatile Imaging
Example of a large classic l-shaped porcelain tile and multicolored floor dedicated laundry room design in Dallas with a drop-in sink, recessed-panel cabinets, white cabinets, soapstone countertops, white walls, a side-by-side washer/dryer and black countertops
Example of a large classic l-shaped porcelain tile and multicolored floor dedicated laundry room design in Dallas with a drop-in sink, recessed-panel cabinets, white cabinets, soapstone countertops, white walls, a side-by-side washer/dryer and black countertops
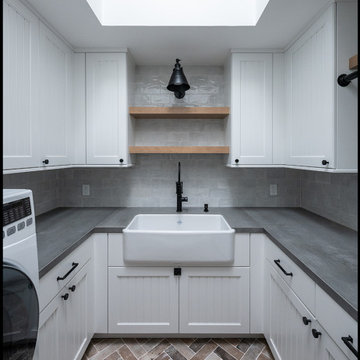
Modern and gorgeous full house remodel.
Cabinets by Diable Valley Cabinetry
Tile and Countertops by Formation Stone
Floors by Dickinson Hardware Flooring
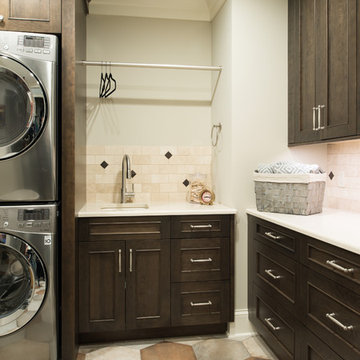
Architecture: Alexander Design Group | Interior Design: Studio M Interiors | Photography: Scott Amundson Photography
Inspiration for a mid-sized timeless l-shaped ceramic tile and multicolored floor dedicated laundry room remodel in Minneapolis with an undermount sink, recessed-panel cabinets, dark wood cabinets, beige walls, a stacked washer/dryer, quartz countertops and white countertops
Inspiration for a mid-sized timeless l-shaped ceramic tile and multicolored floor dedicated laundry room remodel in Minneapolis with an undermount sink, recessed-panel cabinets, dark wood cabinets, beige walls, a stacked washer/dryer, quartz countertops and white countertops
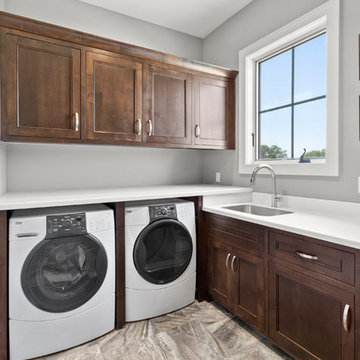
Some of the finishes, fixtures and decor have a contemporary feel, but overall with the inclusion of stone and a few more traditional elements, the interior of this home features a transitional design-style. Double entry doors lead into a large open floor-plan with a spiral staircase and loft area overlooking the great room. White wood tile floors are found throughout the main level and the large windows on the rear elevation of the home offer a beautiful view of the property and outdoor space.
Photography by: KC Media Team

Large tuscan u-shaped ceramic tile and multicolored floor utility room photo in Austin with an undermount sink, shaker cabinets, blue cabinets, soapstone countertops, beige walls, a side-by-side washer/dryer and gray countertops

A Distinctly Contemporary West Indies
4 BEDROOMS | 4 BATHS | 3 CAR GARAGE | 3,744 SF
The Milina is one of John Cannon Home’s most contemporary homes to date, featuring a well-balanced floor plan filled with character, color and light. Oversized wood and gold chandeliers add a touch of glamour, accent pieces are in creamy beige and Cerulean blue. Disappearing glass walls transition the great room to the expansive outdoor entertaining spaces. The Milina’s dining room and contemporary kitchen are warm and congenial. Sited on one side of the home, the master suite with outdoor courtroom shower is a sensual
retreat. Gene Pollux Photography

Dedicated laundry room - mid-sized coastal l-shaped concrete floor and multicolored floor dedicated laundry room idea in San Diego with an undermount sink, flat-panel cabinets, beige cabinets, quartz countertops, white backsplash, ceramic backsplash, white walls, a stacked washer/dryer and white countertops
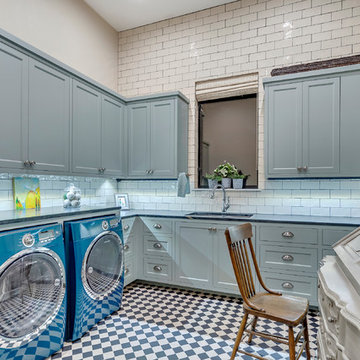
Example of a large tuscan u-shaped ceramic tile and multicolored floor utility room design in Austin with an undermount sink, shaker cabinets, blue cabinets, soapstone countertops, beige walls, a side-by-side washer/dryer and gray countertops
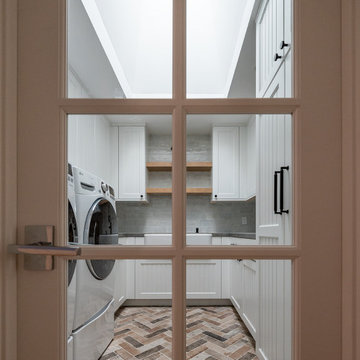
Modern and gorgeous full house remodel.
Cabinets by Diable Valley Cabinetry
Tile and Countertops by Formation Stone
Floors by Dickinson Hardware Flooring
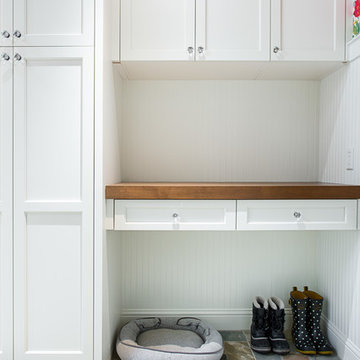
We focused a lot on the cabinetry layout and design for this functional secondary laundry space to create a extremely useful mudroom for this family.
Mudroom/Laundry
Cabinetry: Cabico Elmwood Series, Fenwick door, Dove White paint
Bench and countertop: Cabico Elmwood Series, Fenwick door, Alder in Gunstock Fudge
Hardware: Emtek Old Town clean cabinet knobs, oil rubbed bronze
Refrigerator hardware: Baldwin Severin Fayerman appliance pull in venetian bronze
Refrigerator: Dacor 24" column, panel ready
Washer/Dryer: Samsung in platinum with storage drawer pedestals
Clothing hooks: Restoration Hardware Bistro in oil rubbed bronze
Floor tile: Antique Floor Golden Sand Cleft quartzite
(Wallpaper by others)
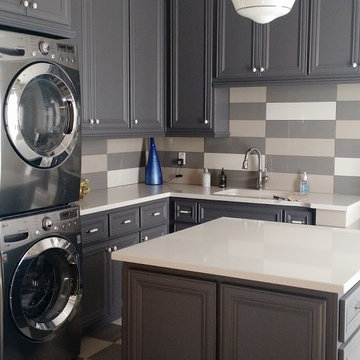
What a great space to hang out and fold laundry! This space was originally 2 spaces (laundry room and a management room) without windows and 2 entry points. Here in the after design of the space, is one large space with loads of storage space and whimsy to match. Laundry rooms are a great area to play with color and have fun. The island is on rubber casters to allow for removal or repair of w/d in the future. Rustic barn doors grace the entry into this space and the dog wash is perfect for small dogs or muddy shoes.etc. The Schumacher wallpaper puts a smile on your face while creating a perfect color balance to this room. Ceramic knob hardware and pendant from Restoration Hardware. Flooring, Arizona Tile. The addition of a french door was added for access to/from the backyard and and access door to a single bay garage as well.
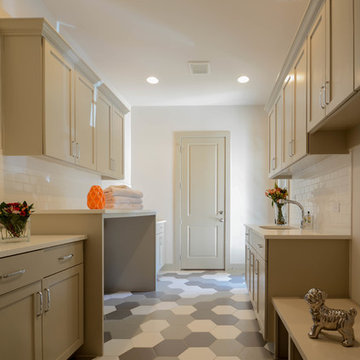
Roxanne Gutierrez
Inspiration for a large mediterranean galley porcelain tile and multicolored floor utility room remodel in Austin with an undermount sink, shaker cabinets, gray cabinets, white walls and a side-by-side washer/dryer
Inspiration for a large mediterranean galley porcelain tile and multicolored floor utility room remodel in Austin with an undermount sink, shaker cabinets, gray cabinets, white walls and a side-by-side washer/dryer
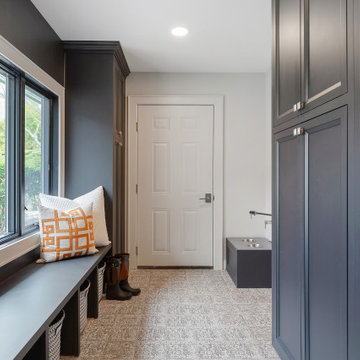
Laundry/mud room of our Roslyn Heights Ranch full-home makeover.
Example of a large transitional l-shaped ceramic tile and multicolored floor utility room design in New York with beaded inset cabinets, gray cabinets, quartz countertops, gray backsplash, ceramic backsplash, white walls, a stacked washer/dryer and black countertops
Example of a large transitional l-shaped ceramic tile and multicolored floor utility room design in New York with beaded inset cabinets, gray cabinets, quartz countertops, gray backsplash, ceramic backsplash, white walls, a stacked washer/dryer and black countertops
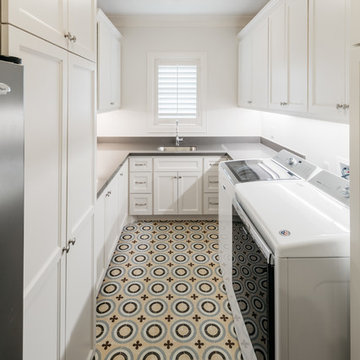
Huge transitional u-shaped ceramic tile and multicolored floor dedicated laundry room photo in Houston with a single-bowl sink, white cabinets, a side-by-side washer/dryer, shaker cabinets, white walls and gray countertops
Multicolored Floor Laundry Room Ideas
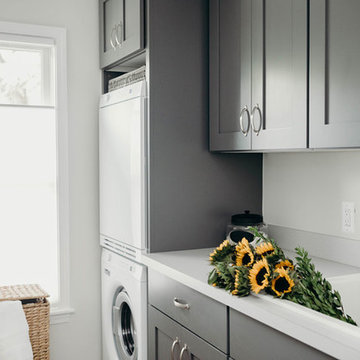
This laundry room was part of a complete interior remodel in Royal Oak, MI. Located directly behind the garage, we converted storage into this laundry room, a mudroom, guest bath (acting as first-floor powder), and an additional bedroom that is being used as a craft room. Alicia Gbur Photography
1





