Laundry Room with a Concealed Washer/Dryer Ideas
Refine by:
Budget
Sort by:Popular Today
1 - 20 of 56 photos
Item 1 of 3

Laundry Room
Large trendy medium tone wood floor and brown floor utility room photo in Sacramento with a single-bowl sink, brown cabinets, concrete countertops, white walls, a concealed washer/dryer and gray countertops
Large trendy medium tone wood floor and brown floor utility room photo in Sacramento with a single-bowl sink, brown cabinets, concrete countertops, white walls, a concealed washer/dryer and gray countertops

Custom Built home designed to fit on an undesirable lot provided a great opportunity to think outside of the box with creating a large open concept living space with a kitchen, dining room, living room, and sitting area. This space has extra high ceilings with concrete radiant heat flooring and custom IKEA cabinetry throughout. The master suite sits tucked away on one side of the house while the other bedrooms are upstairs with a large flex space, great for a kids play area!

The Alder shaker cabinets in the mud room have a ship wall accent behind the matte black coat hooks. The mudroom is off of the garage and connects to the laundry room and primary closet to the right, and then into the pantry and kitchen to the left. This mudroom is the perfect drop zone spot for shoes, coats, and keys. With cubbies above and below, there's a place for everything in this mudroom design.

Laundry Room
Example of a mid-sized trendy galley medium tone wood floor and brown floor utility room design in Miami with an integrated sink, open cabinets, medium tone wood cabinets, marble countertops, multicolored walls, a concealed washer/dryer and beige countertops
Example of a mid-sized trendy galley medium tone wood floor and brown floor utility room design in Miami with an integrated sink, open cabinets, medium tone wood cabinets, marble countertops, multicolored walls, a concealed washer/dryer and beige countertops

Laundry room - rustic laundry room idea in Chicago with shaker cabinets, white cabinets, quartzite countertops, gray walls and a concealed washer/dryer

Cocktails and fresh linens? This client required not only space for the washer and dryer in the master bathroom but a way to hide them. The gorgeous cabinetry is toped by a honed black slab that has been inset into the cabinetry top. Removable doors at the counter height allow access to water shut off. The cabinetry above houses supplies as well as clean linens and cocktail glasses. The cabinets at the top open to allow easy attic access.
John Lennon Photography

Greg Grupenhof
Laundry closet - mid-sized transitional galley vinyl floor and gray floor laundry closet idea in Cincinnati with shaker cabinets, white cabinets, laminate countertops, blue walls, a concealed washer/dryer and gray countertops
Laundry closet - mid-sized transitional galley vinyl floor and gray floor laundry closet idea in Cincinnati with shaker cabinets, white cabinets, laminate countertops, blue walls, a concealed washer/dryer and gray countertops

Marty Paoletta
Utility room - huge transitional galley slate floor utility room idea in Nashville with an integrated sink, flat-panel cabinets, green cabinets, white walls and a concealed washer/dryer
Utility room - huge transitional galley slate floor utility room idea in Nashville with an integrated sink, flat-panel cabinets, green cabinets, white walls and a concealed washer/dryer
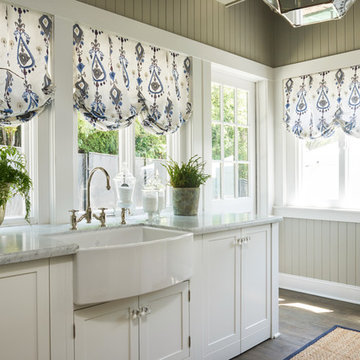
Peter Valli
Inspiration for a large timeless utility room remodel in Los Angeles with a farmhouse sink, shaker cabinets, white cabinets, marble countertops, gray walls and a concealed washer/dryer
Inspiration for a large timeless utility room remodel in Los Angeles with a farmhouse sink, shaker cabinets, white cabinets, marble countertops, gray walls and a concealed washer/dryer
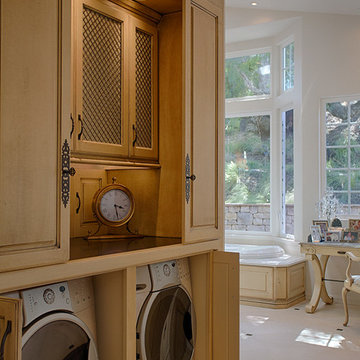
Cocktails and fresh linens? This client required not only space for the washer and dryer in the master bathroom but a way to hide them. The gorgeous cabinetry is toped by a honed black slab that has been inset into the cabinetry top. Removable doors at the counter height allow access to water shut off. The cabinetry above houses supplies as well as clean linens and cocktail glasses. The cabinets at the top open to allow easy attic access. Counter top pocket doors can close to hide any work in progress
John Lennon Photography
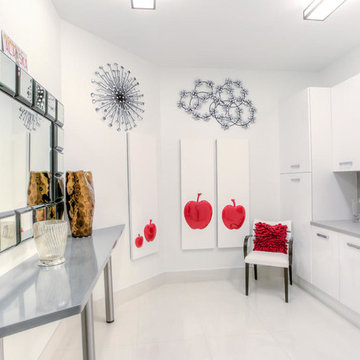
Example of a huge trendy u-shaped porcelain tile utility room design in Miami with flat-panel cabinets, white cabinets, white walls and a concealed washer/dryer

Dennis Mayer Photography
Utility room - large transitional galley dark wood floor utility room idea in San Francisco with shaker cabinets, white cabinets, gray walls and a concealed washer/dryer
Utility room - large transitional galley dark wood floor utility room idea in San Francisco with shaker cabinets, white cabinets, gray walls and a concealed washer/dryer

Jarrett Design is grateful for repeat clients, especially when they have impeccable taste.
In this case, we started with their guest bath. An antique-inspired, hand-pegged vanity from our Nest collection, in hand-planed quarter-sawn cherry with metal capped feet, sets the tone. Calcutta Gold marble warms the room while being complimented by a white marble top and traditional backsplash. Polished nickel fixtures, lighting, and hardware selected by the client add elegance. A special bathroom for special guests.
Next on the list were the laundry area, bar and fireplace. The laundry area greets those who enter through the casual back foyer of the home. It also backs up to the kitchen and breakfast nook. The clients wanted this area to be as beautiful as the other areas of the home and the visible washer and dryer were detracting from their vision. They also were hoping to allow this area to serve double duty as a buffet when they were entertaining. So, the decision was made to hide the washer and dryer with pocket doors. The new cabinetry had to match the existing wall cabinets in style and finish, which is no small task. Our Nest artist came to the rescue. A five-piece soapstone sink and distressed counter top complete the space with a nod to the past.
Our clients wished to add a beverage refrigerator to the existing bar. The wall cabinets were kept in place again. Inspired by a beloved antique corner cupboard also in this sitting room, we decided to use stained cabinetry for the base and refrigerator panel. Soapstone was used for the top and new fireplace surround, bringing continuity from the nearby back foyer.
Last, but definitely not least, the kitchen, banquette and powder room were addressed. The clients removed a glass door in lieu of a wide window to create a cozy breakfast nook featuring a Nest banquette base and table. Brackets for the bench were designed in keeping with the traditional details of the home. A handy drawer was incorporated. The double vase pedestal table with breadboard ends seats six comfortably.
The powder room was updated with another antique reproduction vanity and beautiful vessel sink.
While the kitchen was beautifully done, it was showing its age and functional improvements were desired. This room, like the laundry room, was a project that included existing cabinetry mixed with matching new cabinetry. Precision was necessary. For better function and flow, the cooking surface was relocated from the island to the side wall. Instead of a cooktop with separate wall ovens, the clients opted for a pro style range. These design changes not only make prepping and cooking in the space much more enjoyable, but also allow for a wood hood flanked by bracketed glass cabinets to act a gorgeous focal point. Other changes included removing a small desk in lieu of a dresser style counter height base cabinet. This provided improved counter space and storage. The new island gave better storage, uninterrupted counter space and a perch for the cook or company. Calacatta Gold quartz tops are complimented by a natural limestone floor. A classic apron sink and faucet along with thoughtful cabinetry details are the icing on the cake. Don’t miss the clients’ fabulous collection of serving and display pieces! We told you they have impeccable taste!
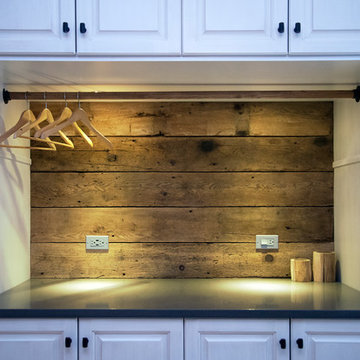
Laundry room - rustic laundry room idea in Chicago with shaker cabinets, white cabinets, quartzite countertops, gray walls and a concealed washer/dryer

The Alder shaker cabinets in the mud room have a ship wall accent behind the matte black coat hooks. The mudroom is off of the garage and connects to the laundry room and primary closet to the right, and then into the pantry and kitchen to the left. This mudroom is the perfect drop zone spot for shoes, coats, and keys. With cubbies above and below, there's a place for everything in this mudroom design.
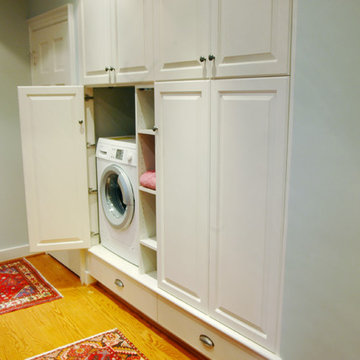
Other view of the laundry room.
Small elegant galley medium tone wood floor and brown floor utility room photo in Richmond with raised-panel cabinets, white cabinets, blue walls and a concealed washer/dryer
Small elegant galley medium tone wood floor and brown floor utility room photo in Richmond with raised-panel cabinets, white cabinets, blue walls and a concealed washer/dryer
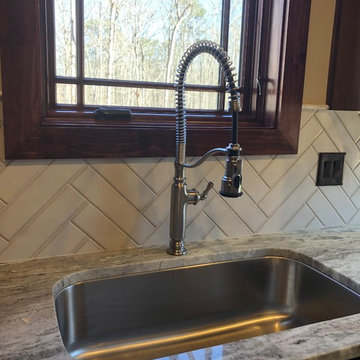
Laundry room in custom home in Oconee County, Georgia. Tile flooring, dark stained wood custom cabinets, quartz countertops, tile backsplash in chevron design, drop-in stainless sink with faucet.

New space saving laundry area part of complete ground up home remodel.
Laundry closet - huge mediterranean galley dark wood floor and brown floor laundry closet idea in Las Vegas with flat-panel cabinets, medium tone wood cabinets, quartz countertops, blue backsplash, glass sheet backsplash, white walls, a concealed washer/dryer and white countertops
Laundry closet - huge mediterranean galley dark wood floor and brown floor laundry closet idea in Las Vegas with flat-panel cabinets, medium tone wood cabinets, quartz countertops, blue backsplash, glass sheet backsplash, white walls, a concealed washer/dryer and white countertops
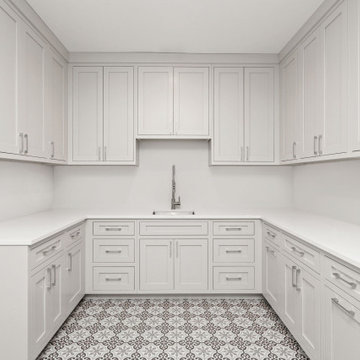
Beautiful custom white oak shaker cabinets with polished chrome hardware, quartz countertops, and ceramic tile from the tile shop.
Example of a large minimalist u-shaped ceramic tile and multicolored floor dedicated laundry room design in Indianapolis with an undermount sink, shaker cabinets, beige cabinets, quartz countertops, white walls, a concealed washer/dryer and white countertops
Example of a large minimalist u-shaped ceramic tile and multicolored floor dedicated laundry room design in Indianapolis with an undermount sink, shaker cabinets, beige cabinets, quartz countertops, white walls, a concealed washer/dryer and white countertops
Laundry Room with a Concealed Washer/Dryer Ideas

Large scale herringbone flooring, prefinished with multi step processes to acheive different colors.
Example of a large eclectic galley medium tone wood floor and multicolored floor utility room design in Atlanta with a farmhouse sink, recessed-panel cabinets, blue cabinets, quartz countertops, blue backsplash, glass tile backsplash, white walls, a concealed washer/dryer and gray countertops
Example of a large eclectic galley medium tone wood floor and multicolored floor utility room design in Atlanta with a farmhouse sink, recessed-panel cabinets, blue cabinets, quartz countertops, blue backsplash, glass tile backsplash, white walls, a concealed washer/dryer and gray countertops
1





