Laundry Room with Light Wood Cabinets Ideas
Refine by:
Budget
Sort by:Popular Today
1 - 20 of 300 photos
Item 1 of 3

Christie Share
Inspiration for a mid-sized transitional galley porcelain tile and gray floor utility room remodel in Chicago with an utility sink, flat-panel cabinets, light wood cabinets, gray walls, a side-by-side washer/dryer and brown countertops
Inspiration for a mid-sized transitional galley porcelain tile and gray floor utility room remodel in Chicago with an utility sink, flat-panel cabinets, light wood cabinets, gray walls, a side-by-side washer/dryer and brown countertops

Dale Lang NW Architectural Photography
Inspiration for a small craftsman galley cork floor and brown floor dedicated laundry room remodel in Seattle with shaker cabinets, light wood cabinets, a stacked washer/dryer, quartz countertops, beige walls and white countertops
Inspiration for a small craftsman galley cork floor and brown floor dedicated laundry room remodel in Seattle with shaker cabinets, light wood cabinets, a stacked washer/dryer, quartz countertops, beige walls and white countertops
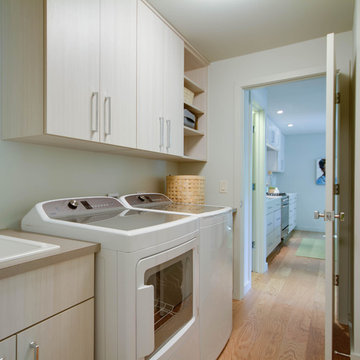
Mid-sized 1950s single-wall medium tone wood floor utility room photo in Grand Rapids with a drop-in sink, flat-panel cabinets, light wood cabinets, laminate countertops, white walls and a side-by-side washer/dryer
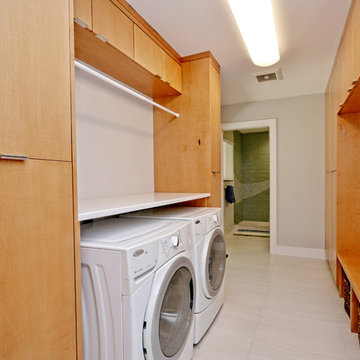
Austin Wood Works, Modern Cabinetry, Medium Brown Stain, Smooth Slab Doors,
Mid-sized trendy porcelain tile laundry room photo in Austin with flat-panel cabinets, light wood cabinets, quartzite countertops, gray walls and a side-by-side washer/dryer
Mid-sized trendy porcelain tile laundry room photo in Austin with flat-panel cabinets, light wood cabinets, quartzite countertops, gray walls and a side-by-side washer/dryer
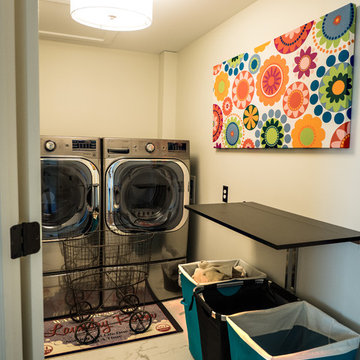
The Laundry was added by reworking a closet area to the secon floor of the home. Note the tile flooring.
Visions in Photography
Inspiration for an eclectic u-shaped ceramic tile dedicated laundry room remodel in Detroit with recessed-panel cabinets, light wood cabinets, laminate countertops, beige walls and a side-by-side washer/dryer
Inspiration for an eclectic u-shaped ceramic tile dedicated laundry room remodel in Detroit with recessed-panel cabinets, light wood cabinets, laminate countertops, beige walls and a side-by-side washer/dryer
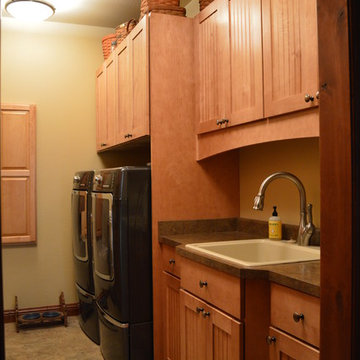
Laundry room design and photography by Jennifer Hayes of Castle Kitchens and Interiors
Mid-sized cottage utility room photo in Denver with recessed-panel cabinets and light wood cabinets
Mid-sized cottage utility room photo in Denver with recessed-panel cabinets and light wood cabinets
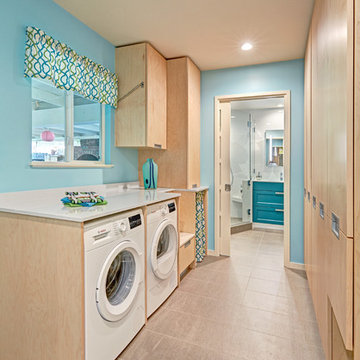
A mix of materials and finishes make this laundry room a fun and cheerful space. Tons of floor to ceiling storage provide not only a place for laundry and pet supplies, but also overflow from the adjacent kitchen. The family's best friend has his own dedicated space as well.
Photography by Fred Donham of PhotographerLink
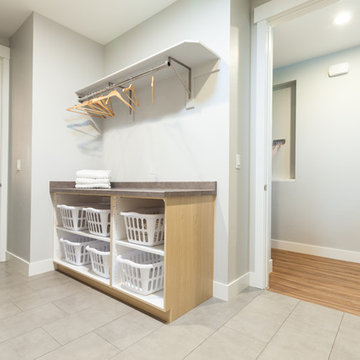
The laundry room connected to the master bathroom and mud room made access easy. With porcelain tile and lots of designated storage space, organization was a breeze.
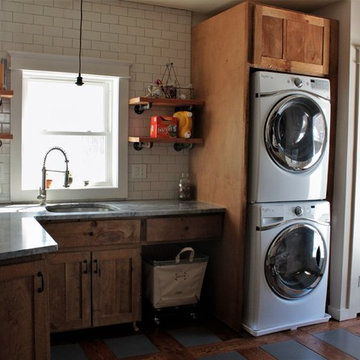
Georgia Del Vecchio
Mid-sized mountain style l-shaped ceramic tile utility room photo in New York with an undermount sink, shaker cabinets, light wood cabinets, quartzite countertops, beige walls and a stacked washer/dryer
Mid-sized mountain style l-shaped ceramic tile utility room photo in New York with an undermount sink, shaker cabinets, light wood cabinets, quartzite countertops, beige walls and a stacked washer/dryer
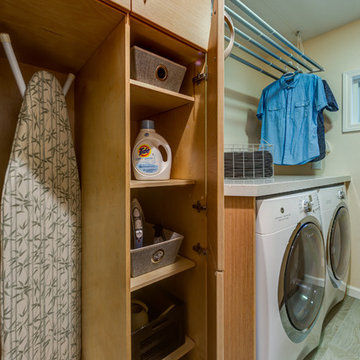
Treve Johnson Photography
Inspiration for a mid-sized contemporary galley laminate floor dedicated laundry room remodel in San Francisco with flat-panel cabinets, quartz countertops and light wood cabinets
Inspiration for a mid-sized contemporary galley laminate floor dedicated laundry room remodel in San Francisco with flat-panel cabinets, quartz countertops and light wood cabinets
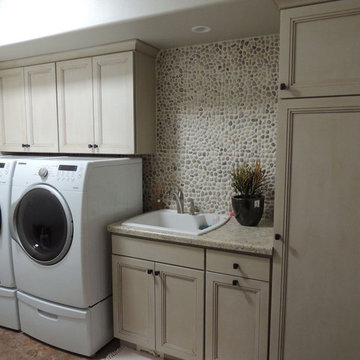
Mid-sized transitional single-wall linoleum floor and beige floor dedicated laundry room photo in Other with a drop-in sink, recessed-panel cabinets, light wood cabinets, laminate countertops, white walls and a side-by-side washer/dryer

Example of a mid-sized trendy galley medium tone wood floor and brown floor utility room design in Miami with flat-panel cabinets, light wood cabinets, quartzite countertops, beige walls, a side-by-side washer/dryer and a single-bowl sink
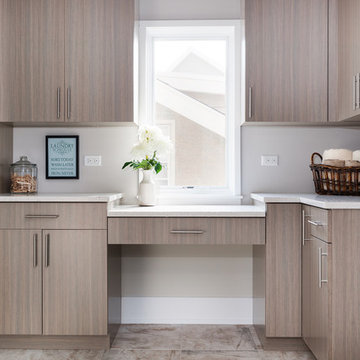
Michael Donovan | Reel Tour Media
Large transitional l-shaped ceramic tile dedicated laundry room photo in Chicago with flat-panel cabinets, light wood cabinets, quartz countertops, gray walls and a side-by-side washer/dryer
Large transitional l-shaped ceramic tile dedicated laundry room photo in Chicago with flat-panel cabinets, light wood cabinets, quartz countertops, gray walls and a side-by-side washer/dryer
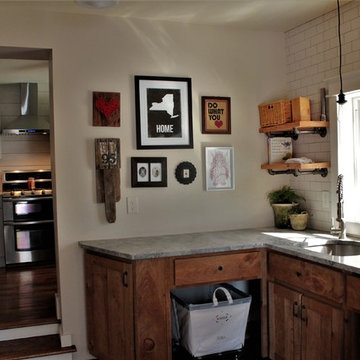
Georgia Del Vecchio
Example of a mid-sized mountain style l-shaped ceramic tile utility room design in New York with an undermount sink, shaker cabinets, light wood cabinets, quartzite countertops, beige walls and a stacked washer/dryer
Example of a mid-sized mountain style l-shaped ceramic tile utility room design in New York with an undermount sink, shaker cabinets, light wood cabinets, quartzite countertops, beige walls and a stacked washer/dryer
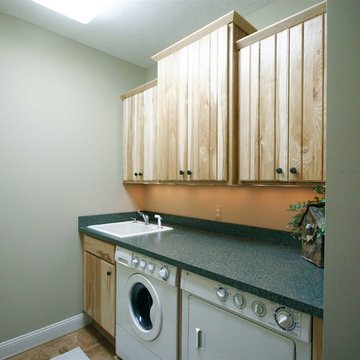
The laundry area.
Small arts and crafts single-wall travertine floor dedicated laundry room photo in Detroit with a drop-in sink, shaker cabinets, light wood cabinets, solid surface countertops, green walls and a side-by-side washer/dryer
Small arts and crafts single-wall travertine floor dedicated laundry room photo in Detroit with a drop-in sink, shaker cabinets, light wood cabinets, solid surface countertops, green walls and a side-by-side washer/dryer
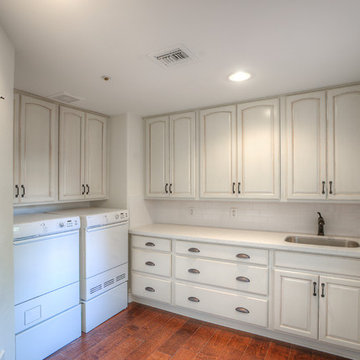
High end patio home completely remodeled in the heart of McCormick Ranch! This 2 bdrm, 2.5 bath with den has been remodeled with the highest standards. The French Country kitchen has been updated with custom white glazed cabinets, marble counter tops, a paneled sub zero refrigerator, stainless steel appliances and a wonderful breakfast bar that opens to the great room. The great room is complemented with a large fireplace, floor to ceiling windows which are all shaded by plantation shutters. The large master suite includes a sitting. The master bath includes custom white glazed cabinets, marble counter tops, an oversized custom dual walk in shower and its own water closet. All new 6 inch hand scraped hardwood floors have been added to all the main living areas. The beams were stained to match the color of the wood floor. Nothing was untouched. Welcome Home!
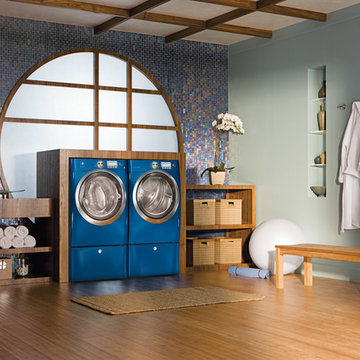
Electrolux appliances are developed in close collaboration with professional chefs and can be found in many Michelin-star restaurants across Europe and North America. Our laundry products are also trusted by the world finest hotels and healthcare facilities, where clean is paramount.
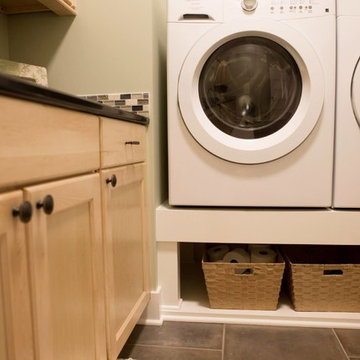
D&E Image
Mid-sized arts and crafts l-shaped porcelain tile dedicated laundry room photo in Grand Rapids with a drop-in sink, shaker cabinets, light wood cabinets, granite countertops, green walls and a side-by-side washer/dryer
Mid-sized arts and crafts l-shaped porcelain tile dedicated laundry room photo in Grand Rapids with a drop-in sink, shaker cabinets, light wood cabinets, granite countertops, green walls and a side-by-side washer/dryer
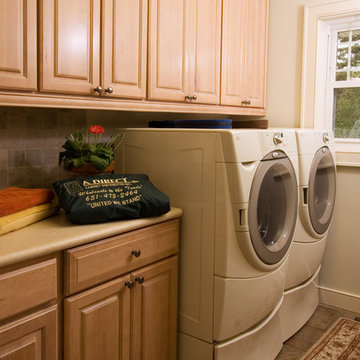
A laundry room is a great thing to have, especially if it isn't too big and takes over space you'd rather have in another room. This room gives the family ample storage, and a built in look around their washer and dryer. On the other wall (not pictured) they have drying hooks.
Laundry Room with Light Wood Cabinets Ideas
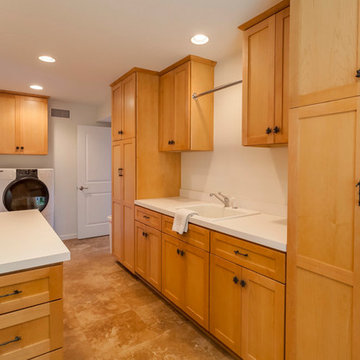
Maddox Photography
Utility room - large galley travertine floor and beige floor utility room idea in Los Angeles with a drop-in sink, recessed-panel cabinets, light wood cabinets, white walls and a side-by-side washer/dryer
Utility room - large galley travertine floor and beige floor utility room idea in Los Angeles with a drop-in sink, recessed-panel cabinets, light wood cabinets, white walls and a side-by-side washer/dryer
1





