Blue Laundry Room Ideas

This award-winning whole house renovation of a circa 1875 single family home in the historic Capitol Hill neighborhood of Washington DC provides the client with an open and more functional layout without requiring an addition. After major structural repairs and creating one uniform floor level and ceiling height, we were able to make a truly open concept main living level, achieving the main goal of the client. The large kitchen was designed for two busy home cooks who like to entertain, complete with a built-in mud bench. The water heater and air handler are hidden inside full height cabinetry. A new gas fireplace clad with reclaimed vintage bricks graces the dining room. A new hand-built staircase harkens to the home's historic past. The laundry was relocated to the second floor vestibule. The three upstairs bathrooms were fully updated as well. Final touches include new hardwood floor and color scheme throughout the home.
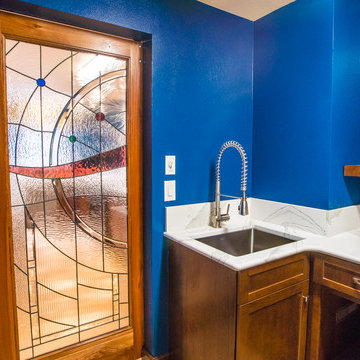
This home located in Everett Washington, received a major renovation to the large kitchen/dining area and to the adjacent laundry room and powder room. Cambria Quartz Countertops were choosen in the Brittanica Style with a Volcanic Edge for countertop surfaces and window seals. The customer wanted a more open look so they chose open shelves for the top and Schrock Shaker cabinets with a Havana finish. A custom barn door was added to separate the laundry room from the kitchen and additional lighting was added to brighten the area. The customer chose the blue color. They really like blue and it seemed to contrast well with the white countertops.
Kitchen Design by Cutting Edge Kitchen and Bath.
Photography by Shane Michaels
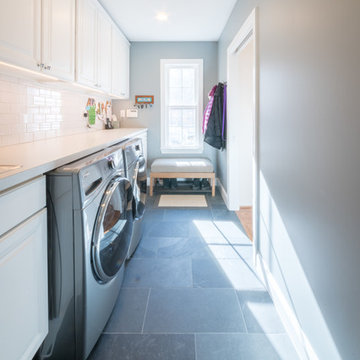
Example of a mid-sized transitional single-wall ceramic tile and black floor dedicated laundry room design in DC Metro with an undermount sink, raised-panel cabinets, white cabinets, laminate countertops, green walls and a side-by-side washer/dryer

Example of a mid-sized farmhouse u-shaped ceramic tile and white floor utility room design in Atlanta with a drop-in sink, shaker cabinets, blue cabinets, laminate countertops, white walls, a side-by-side washer/dryer and white countertops
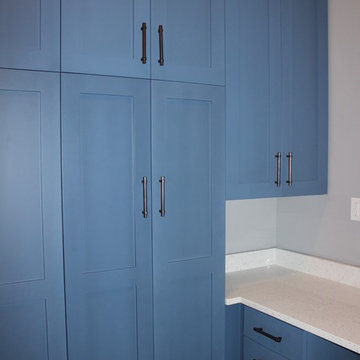
Large arts and crafts u-shaped ceramic tile utility room photo in Salt Lake City with raised-panel cabinets, gray cabinets, granite countertops, gray walls, a side-by-side washer/dryer and an undermount sink
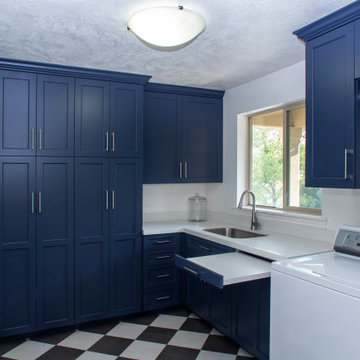
Inspiration for a large transitional l-shaped ceramic tile and multicolored floor utility room remodel in Salt Lake City with an undermount sink, shaker cabinets, blue cabinets, quartz countertops, white backsplash, quartz backsplash, white walls, a side-by-side washer/dryer and white countertops
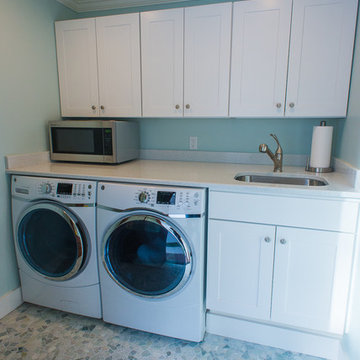
Laundry Room: Wolf cabinetry, Dartmouth white.
Quartz counter top with under mount sink.
Example of a mid-sized beach style single-wall ceramic tile utility room design in Providence with an undermount sink, shaker cabinets, white cabinets, quartz countertops, blue walls and a side-by-side washer/dryer
Example of a mid-sized beach style single-wall ceramic tile utility room design in Providence with an undermount sink, shaker cabinets, white cabinets, quartz countertops, blue walls and a side-by-side washer/dryer

Example of a mid-sized transitional galley vinyl floor and gray floor utility room design in Philadelphia with a drop-in sink, shaker cabinets, gray cabinets, granite countertops, blue walls and a side-by-side washer/dryer
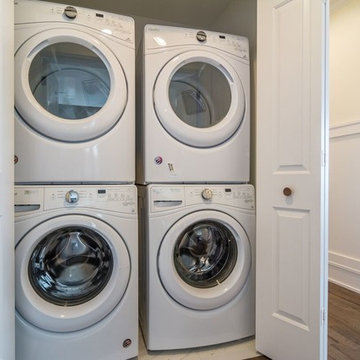
Inspiration for a mid-sized transitional dark wood floor and beige floor laundry room remodel in Other with beige walls
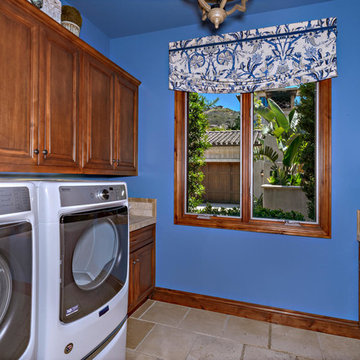
The simple scalloped valence with a gathered bottom edge is just enough softness and color for this laundry room.
Inspiration for a mid-sized coastal travertine floor and beige floor dedicated laundry room remodel in San Diego with a drop-in sink, raised-panel cabinets, brown cabinets, tile countertops, blue walls, a side-by-side washer/dryer and beige countertops
Inspiration for a mid-sized coastal travertine floor and beige floor dedicated laundry room remodel in San Diego with a drop-in sink, raised-panel cabinets, brown cabinets, tile countertops, blue walls, a side-by-side washer/dryer and beige countertops

Small minimalist single-wall concrete floor, gray floor and exposed beam utility room photo in New York with flat-panel cabinets, green cabinets, wood countertops, white walls, a stacked washer/dryer and blue countertops
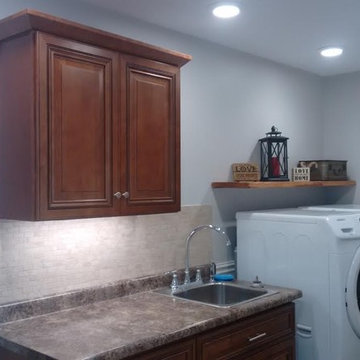
Updated the laundry room with new cabinets, under-cabinet lighting and a floating wood shelf
Small elegant galley dedicated laundry room photo in Chicago with dark wood cabinets, laminate countertops and a side-by-side washer/dryer
Small elegant galley dedicated laundry room photo in Chicago with dark wood cabinets, laminate countertops and a side-by-side washer/dryer
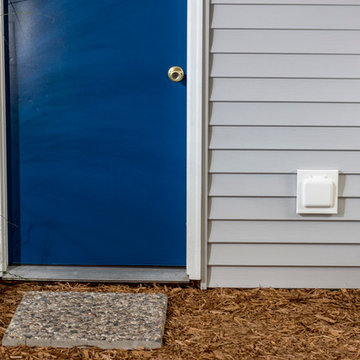
Our J-Block style No Pest Vent fully installed looking clean and crisp.
Example of a laundry room design in Grand Rapids
Example of a laundry room design in Grand Rapids
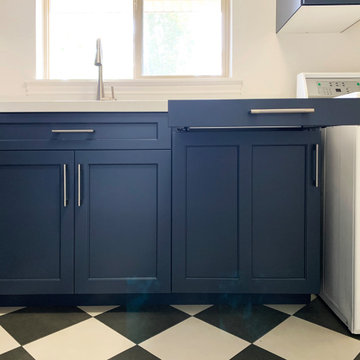
Utility room - large transitional l-shaped ceramic tile and multicolored floor utility room idea in Salt Lake City with an undermount sink, shaker cabinets, blue cabinets, quartz countertops, white backsplash, quartz backsplash, white walls, a side-by-side washer/dryer and white countertops
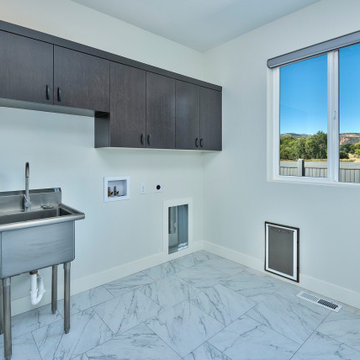
Utility room - large contemporary galley ceramic tile and white floor utility room idea in Other with an utility sink, flat-panel cabinets, dark wood cabinets, white walls and a side-by-side washer/dryer
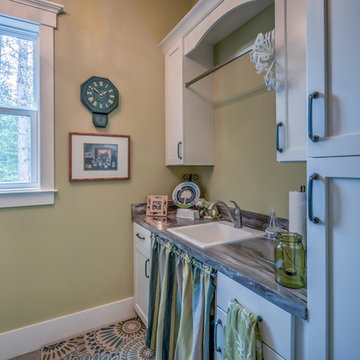
Dream Photo
Dedicated laundry room - mid-sized galley medium tone wood floor dedicated laundry room idea in Atlanta with a drop-in sink, shaker cabinets, white cabinets, laminate countertops, beige walls and a side-by-side washer/dryer
Dedicated laundry room - mid-sized galley medium tone wood floor dedicated laundry room idea in Atlanta with a drop-in sink, shaker cabinets, white cabinets, laminate countertops, beige walls and a side-by-side washer/dryer
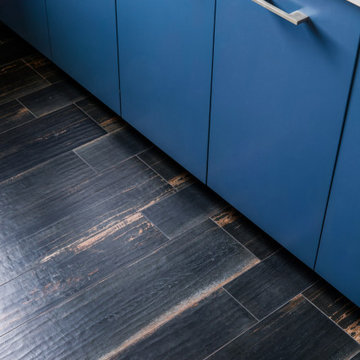
Small minimalist u-shaped porcelain tile and black floor dedicated laundry room photo in Portland with an undermount sink, flat-panel cabinets, blue cabinets, quartz countertops, beige walls, a stacked washer/dryer and white countertops
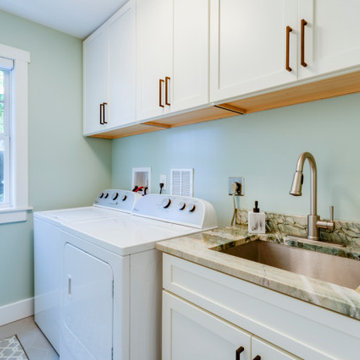
Mid-sized elegant galley utility room photo in Tampa with an undermount sink, shaker cabinets, white cabinets, granite countertops and green walls
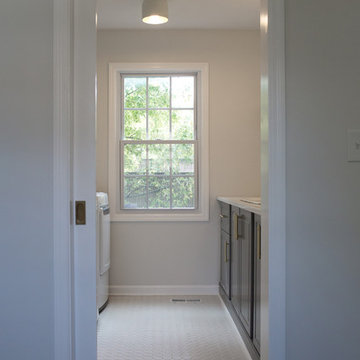
Dedicated laundry room - mid-sized ceramic tile and white floor dedicated laundry room idea in Nashville with quartzite countertops, gray walls, a side-by-side washer/dryer and white countertops
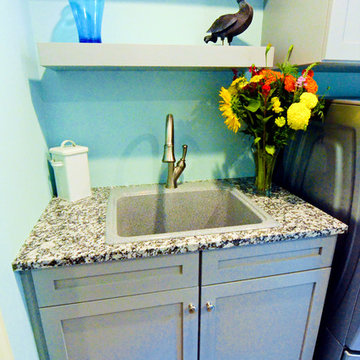
Example of a mid-sized transitional galley vinyl floor and gray floor utility room design in Philadelphia with a drop-in sink, shaker cabinets, gray cabinets, granite countertops, blue walls and a side-by-side washer/dryer
Blue Laundry Room Ideas
1





