Red Laundry Room Ideas
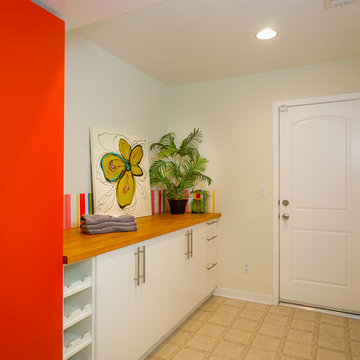
Tom Clary, Photographer
Staging a home to sell can help get the best price! Stage homes can also be a great source of design ideas. As a designer, it's fun to get called into to assist in the process. Staging can mean placement of furniture, but it's also about giving guidance and direction to the homeowner on steps they can take on the exterior of their home. Getting the house ready for sale is not just about filling it with furniture, but about creating that perfect curb appeal. Something buyers can look at and feel they can move right in!
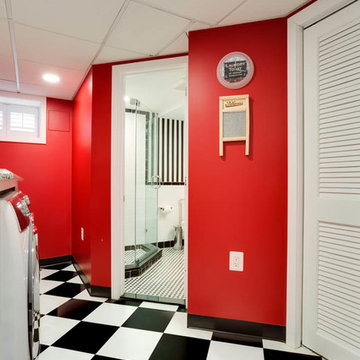
J. Larry Golfer Photography
Example of a small classic galley ceramic tile and white floor dedicated laundry room design in DC Metro with raised-panel cabinets, white cabinets, granite countertops, red walls and a side-by-side washer/dryer
Example of a small classic galley ceramic tile and white floor dedicated laundry room design in DC Metro with raised-panel cabinets, white cabinets, granite countertops, red walls and a side-by-side washer/dryer
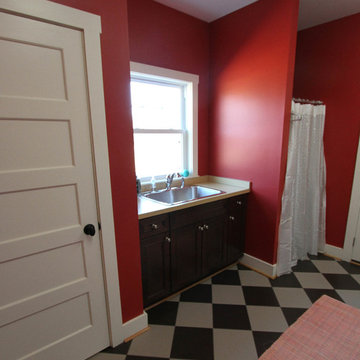
Multi functional mud room in a rural farm setting. Shower, toilet area, washer dryer, utility sink with a punch of color with black and white tile set diagonally to create more interest. Built by Foreman Builders, Winchester VA.
e.g. Photography by Manon Roderick
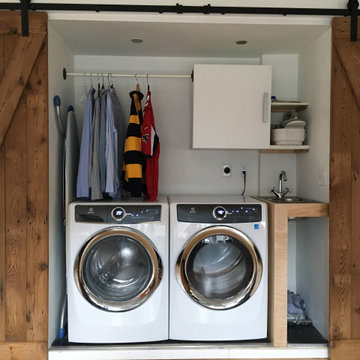
Compared to the before situation the ceiling was lifted. An airco return was titled 90 degrees to allow this. We have space for wall cabinet for detergents, a bar to hang clothes from and an ironing board. The small sink is a welcome addition. The gas shutoff is underneath the sink. We kept the 240V outlet of the previous dryer, just in case we want to switch back to electric and have the solar panels to feed this.
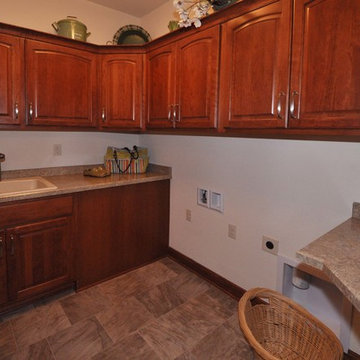
Detour Marketing, LLC
Mid-sized elegant l-shaped linoleum floor dedicated laundry room photo in Milwaukee with an utility sink, shaker cabinets, medium tone wood cabinets, laminate countertops, white walls and a side-by-side washer/dryer
Mid-sized elegant l-shaped linoleum floor dedicated laundry room photo in Milwaukee with an utility sink, shaker cabinets, medium tone wood cabinets, laminate countertops, white walls and a side-by-side washer/dryer
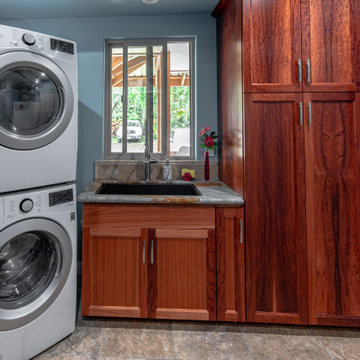
Custom Robust wood cabinets, with a clear finish.
Utility room - mid-sized traditional slate floor and multicolored floor utility room idea in Hawaii with blue walls
Utility room - mid-sized traditional slate floor and multicolored floor utility room idea in Hawaii with blue walls
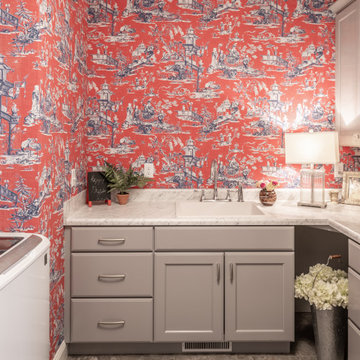
This laundry room designed by Curtis Lumber, Inc is proof that a laundry room can be beautiful and functional. The cabinetry is from the Merillat Classic line. Photos property of Curtis Lumber, Inc.
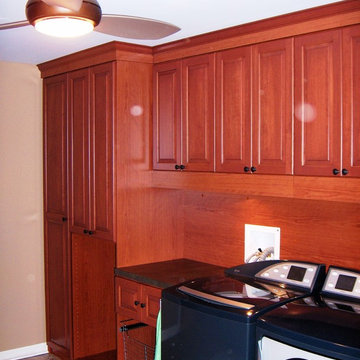
Cherry Melamine with cherry stained wood faces and molding
Laundry room - mid-sized traditional laundry room idea in Los Angeles with flat-panel cabinets, medium tone wood cabinets, laminate countertops and a side-by-side washer/dryer
Laundry room - mid-sized traditional laundry room idea in Los Angeles with flat-panel cabinets, medium tone wood cabinets, laminate countertops and a side-by-side washer/dryer
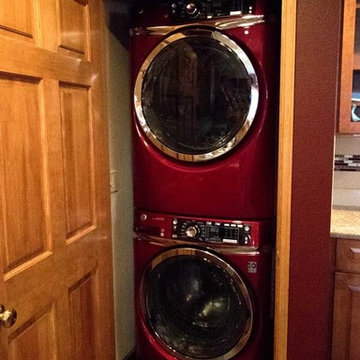
Mid-sized elegant u-shaped ceramic tile and brown floor laundry room photo in Portland with an undermount sink, raised-panel cabinets, medium tone wood cabinets, quartz countertops, multicolored backsplash, subway tile backsplash and white countertops
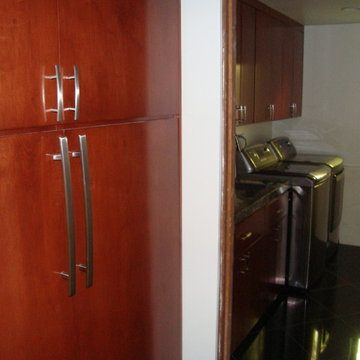
Utility room - mid-sized modern utility room idea in Orange County with an undermount sink, flat-panel cabinets, medium tone wood cabinets, granite countertops, white walls and a side-by-side washer/dryer

Well-designed, efficient laundry room
Photos by Kelly Schneider
Utility room - small traditional galley utility room idea in Chicago with recessed-panel cabinets, beige walls, a side-by-side washer/dryer and dark wood cabinets
Utility room - small traditional galley utility room idea in Chicago with recessed-panel cabinets, beige walls, a side-by-side washer/dryer and dark wood cabinets
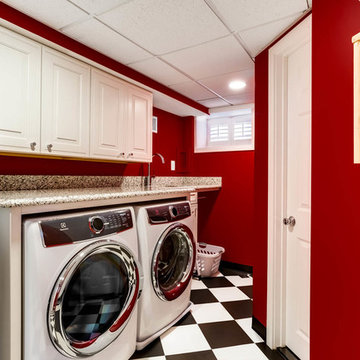
J. Larry Golfer Photography
Inspiration for a small timeless galley ceramic tile and white floor dedicated laundry room remodel in DC Metro with raised-panel cabinets, white cabinets, granite countertops, red walls and a side-by-side washer/dryer
Inspiration for a small timeless galley ceramic tile and white floor dedicated laundry room remodel in DC Metro with raised-panel cabinets, white cabinets, granite countertops, red walls and a side-by-side washer/dryer

An open 2 story foyer also serves as a laundry space for a family of 5. Previously the machines were hidden behind bifold doors along with a utility sink. The new space is completely open to the foyer and the stackable machines are hidden behind flipper pocket doors so they can be tucked away when not in use. An extra deep countertop allow for plenty of space while folding and sorting laundry. A small deep sink offers opportunities for soaking the wash, as well as a makeshift wet bar during social events. Modern slab doors of solid Sapele with a natural stain showcases the inherent honey ribbons with matching vertical panels. Lift up doors and pull out towel racks provide plenty of useful storage in this newly invigorated space.

Laundry Room & Side Entrance
Example of a small transitional single-wall ceramic tile, gray floor and shiplap wall utility room design in Toronto with an undermount sink, shaker cabinets, red cabinets, quartz countertops, white backsplash, stone tile backsplash, white walls, a stacked washer/dryer and black countertops
Example of a small transitional single-wall ceramic tile, gray floor and shiplap wall utility room design in Toronto with an undermount sink, shaker cabinets, red cabinets, quartz countertops, white backsplash, stone tile backsplash, white walls, a stacked washer/dryer and black countertops

Inspiration for a small modern linoleum floor and black floor laundry room remodel in Essex with an utility sink, shaker cabinets, white cabinets, laminate countertops, gray backsplash, pink walls and gray countertops
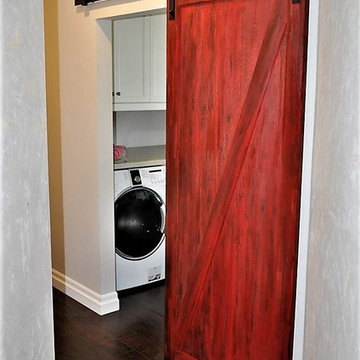
Rustic chic sliding barn door with just the right pop of colour.
Inspiration for a mid-sized transitional u-shaped dark wood floor utility room remodel in Toronto with a farmhouse sink, recessed-panel cabinets, white cabinets, quartz countertops, gray walls and a side-by-side washer/dryer
Inspiration for a mid-sized transitional u-shaped dark wood floor utility room remodel in Toronto with a farmhouse sink, recessed-panel cabinets, white cabinets, quartz countertops, gray walls and a side-by-side washer/dryer
Red Laundry Room Ideas
1





