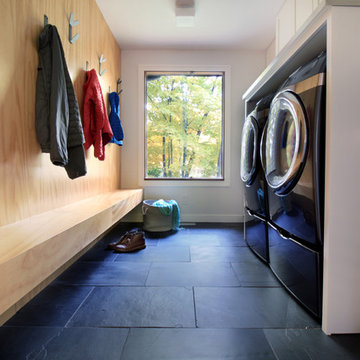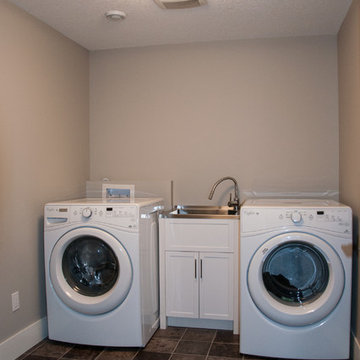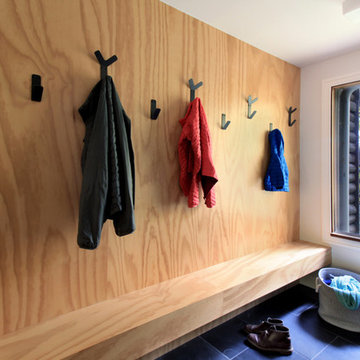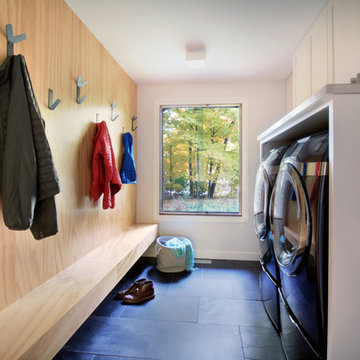Laundry Room with Stainless Steel Countertops Ideas
Refine by:
Budget
Sort by:Popular Today
1 - 6 of 6 photos
Item 1 of 3

Inspiration for a small modern galley slate floor and gray floor utility room remodel in Minneapolis with a drop-in sink, shaker cabinets, white cabinets, stainless steel countertops, white walls, a side-by-side washer/dryer and gray countertops

Inspiration for a mid-sized timeless single-wall linoleum floor dedicated laundry room remodel in Calgary with an utility sink, shaker cabinets, white cabinets, stainless steel countertops, gray walls and a side-by-side washer/dryer

住み継いだ家
本計画は、築32年の古家のリノベーションの計画です。
昔ながらの住宅のため、脱衣室がなく、田の字型に区切られた住宅でした。
1F部分は、スケルトン状態とし、水廻りの大きな改修を行いました。
既存の和室部を改修し、キッチンスペースにリノベーションしました。
キッチンは壁掛けとし、アイランドカウンターを設け趣味である料理などを楽しめるスペースとしました。
洋室だった部分をリビングスペースに変更し、LDKの一体となったスペースを確保しました。
リビングスペースは、6畳のスペースだったため、造作でベンチを設けて狭さを解消しました。
もともとダイニングであったスペースの一角には、寝室スペースを設け
ほとんどの生活スペースを1Fで完結できる間取りとしました。
また、猫との生活も想定されていましたので、ペットの性格にも配慮した計画としました。
内部のデザインは、合板やアイアン、アンティークな床タイルなどを仕様し、新しさの中にもなつかしさのある落ち着いた空間となっています。
断熱材から改修された空間は、機能性もデザイン性にも配慮された、居心地の良い空間となっています。

Utility room - small modern galley slate floor and gray floor utility room idea in Minneapolis with a drop-in sink, shaker cabinets, white cabinets, stainless steel countertops, white walls, a side-by-side washer/dryer and gray countertops

Utility room - small modern galley slate floor and gray floor utility room idea in Minneapolis with a drop-in sink, shaker cabinets, white cabinets, stainless steel countertops, white walls, a side-by-side washer/dryer and gray countertops
Laundry Room with Stainless Steel Countertops Ideas
1





