Vinyl Floor Laundry Room Ideas
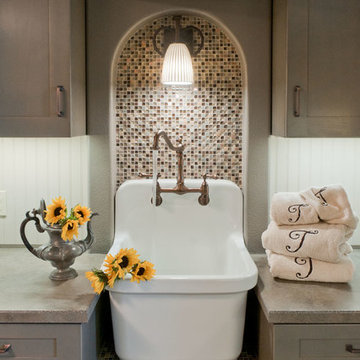
Design and Remodel by Trisa & Co. Interior Design and Pantry and Latch.
Eric Neurath Photography, Styled by Trisa Katsikapes.
Example of a small arts and crafts galley vinyl floor utility room design in Seattle with a farmhouse sink, shaker cabinets, gray cabinets, gray walls and a stacked washer/dryer
Example of a small arts and crafts galley vinyl floor utility room design in Seattle with a farmhouse sink, shaker cabinets, gray cabinets, gray walls and a stacked washer/dryer

Small minimalist galley vinyl floor and gray floor dedicated laundry room photo in Philadelphia with an undermount sink, shaker cabinets, white cabinets, laminate countertops, gray walls, a side-by-side washer/dryer and gray countertops
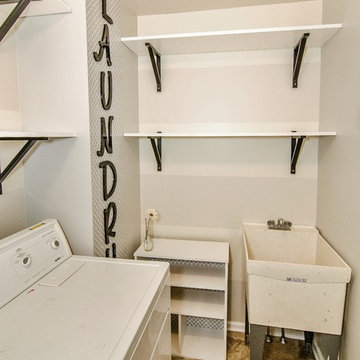
Virtual Vista Photography
Dedicated laundry room - small transitional vinyl floor dedicated laundry room idea in Philadelphia with an utility sink, gray walls and a side-by-side washer/dryer
Dedicated laundry room - small transitional vinyl floor dedicated laundry room idea in Philadelphia with an utility sink, gray walls and a side-by-side washer/dryer

Photo: S.Lang
Dedicated laundry room - small transitional l-shaped vinyl floor and brown floor dedicated laundry room idea in Other with shaker cabinets, quartz countertops, white backsplash, ceramic backsplash, blue countertops, gray cabinets, blue walls and a stacked washer/dryer
Dedicated laundry room - small transitional l-shaped vinyl floor and brown floor dedicated laundry room idea in Other with shaker cabinets, quartz countertops, white backsplash, ceramic backsplash, blue countertops, gray cabinets, blue walls and a stacked washer/dryer

Example of a small eclectic galley vinyl floor and beige floor utility room design in Boise with open cabinets, white cabinets, beige walls and a side-by-side washer/dryer
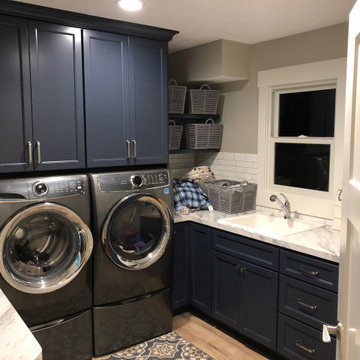
Great Northern Cabinetry , "Woodbridge", color "Harbor" with Wilsonart 4925-38 laminate countertops and backsplash is Olympia, Arctic White, 2x8 tiles

Photo: S.Lang
Dedicated laundry room - small transitional l-shaped vinyl floor and brown floor dedicated laundry room idea in Other with shaker cabinets, quartz countertops, white backsplash, ceramic backsplash, blue countertops, gray cabinets, blue walls and a stacked washer/dryer
Dedicated laundry room - small transitional l-shaped vinyl floor and brown floor dedicated laundry room idea in Other with shaker cabinets, quartz countertops, white backsplash, ceramic backsplash, blue countertops, gray cabinets, blue walls and a stacked washer/dryer

White cabinets were used in this compact laundry room. Side by side washer and dryer on pedestals were put next to an undermount stainless steel sink cabinet. LVT floor was used that looks like marble was grouted.
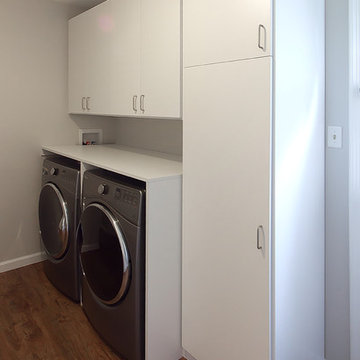
The laundry center is in a location that’s out-of-the-way but easily accessible. Custom cabinetry hides detergent and dryer sheets. There’s also a nice flat surface on which to fold clothes right out of the dryer.
Photo by William Cartledge.
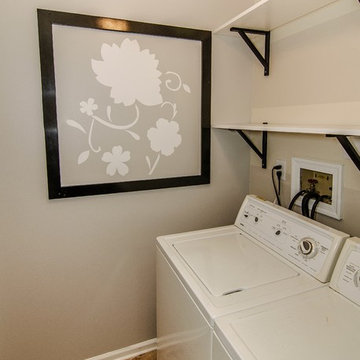
Virtual Vista Photography
Small transitional vinyl floor dedicated laundry room photo in Philadelphia with gray walls and a side-by-side washer/dryer
Small transitional vinyl floor dedicated laundry room photo in Philadelphia with gray walls and a side-by-side washer/dryer
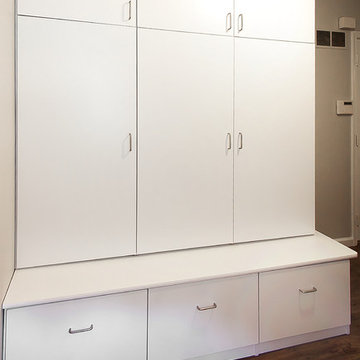
We ran the wood-look flooring from the kitchen into this adjacent hallway/laundry area. Cabinetry provides the homeowners with plenty of room to stash supplies and miscellaneous stuff.
Photo by William Cartledge.
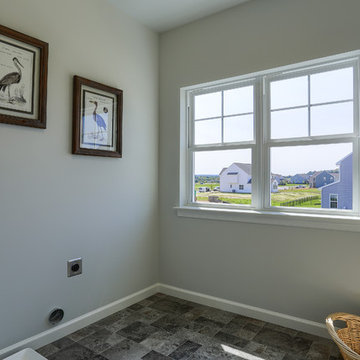
The laundry room is located on the second story just above the front door entryway below. The flooring is Residential Mannington Benchmark sheet vinyl in the New Castle color (4031 Knights Armor).
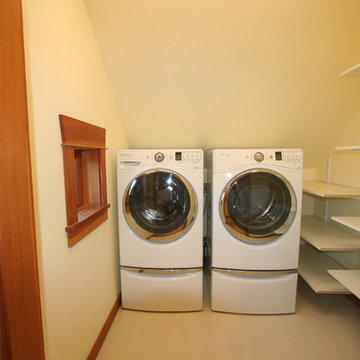
This compact laundry room functions like full size with loads of adjustable shelving, a pocket door for saving space and a window to let in the light. Joe Gates Construction, Inc offers full service custom building, remodeling and project management. From design and permitting to their team of expert craftsmen, call on them for excellent results in your next building project.
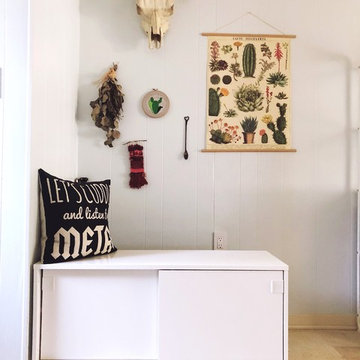
Originally there was no storage units. The cabinet on the left stores summer items including floats, towels, sunscreen and buy spray. The homeowners added their own styles buy hanging up their art.
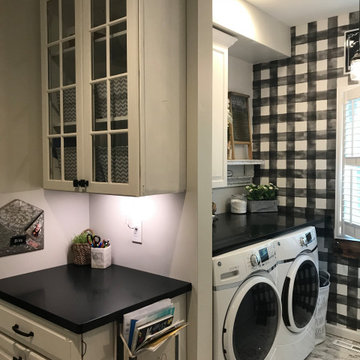
Small cottage single-wall vinyl floor and white floor utility room photo in Cleveland with raised-panel cabinets, white cabinets, solid surface countertops, multicolored walls, a side-by-side washer/dryer and black countertops
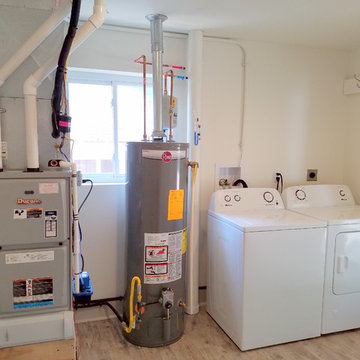
The entire house with the exception of the bathroom was completely re-envisioned, moving the utility and laundry area to the back of the home (which will also serve as bike storage when the residents return home). A clean, grey LVT floor makes for easy clean-up, with a contemporary wood look.
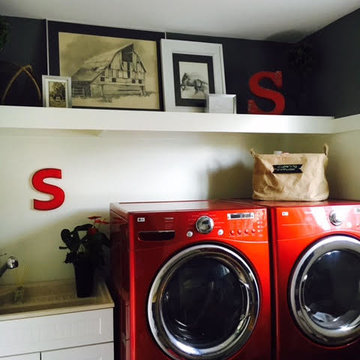
Full remodel of a 1977 Laundry/Mudroom off attached garage in Bloomfield Hills, MI.
Artwork is equestrian themed. Two sketches done by a family member and a small photograph of home owner's grandfather in the calvary, and a small crayon sketch from her 1 yr old son. Vintage NYC theatre marquee "S" hangs over the utility sink. The rest of the accessories were sourced from HomeGoods
Board and Batten applied to the drywall and painted in a semi gloss Dove White oc-17 Benjamin Moore
Cityscape is the grey on upper walls by Sherwin Williams in a satin finish
The flooring is a waterproof vinyl faux barn wood, perfect for kicking muddy shoes off.
The wood top to the bench is a solid birch countertop sourced from IKEA and cut to fit, and oiled with mineral oil to maintain luster and clean ability.
Burlap pillows sourced from Wayfair
Hooks in a matte black from Home Depot
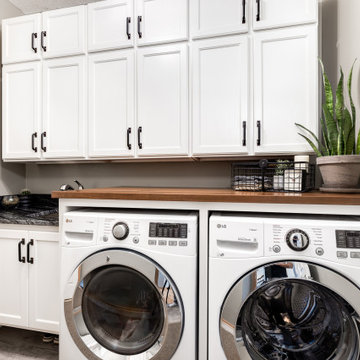
When I came to stage and photoshoot the space my clients let the photographer know there wasn't a room in the whole house PID didn't do something in. When I asked why they originally contacted me they reminded me it was for a cracked tile in their owner's suite bathroom. We all had a good laugh.
Tschida Construction tackled the construction end and helped remodel three bathrooms, stair railing update, kitchen update, laundry room remodel with Custom cabinets from Pro Design, and new paint and lights throughout.
Their house no longer feels straight out of 1995 and has them so proud of their new spaces.
That is such a good feeling as an Interior Designer and Remodeler to know you made a difference in how someone feels about the place they call home.
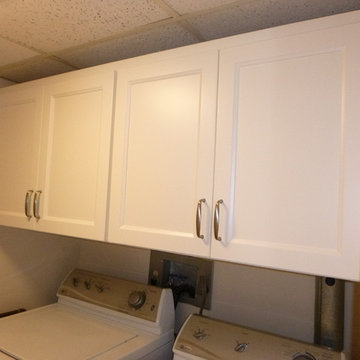
Small elegant single-wall vinyl floor dedicated laundry room photo in Minneapolis with flat-panel cabinets, white cabinets, white walls and a side-by-side washer/dryer
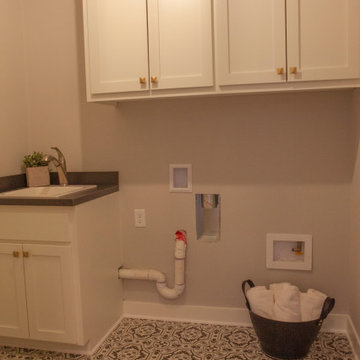
Dedicated laundry room - mid-sized craftsman single-wall vinyl floor and multicolored floor dedicated laundry room idea in Minneapolis with a drop-in sink, shaker cabinets, white cabinets, laminate countertops, gray walls, a side-by-side washer/dryer and gray countertops
Vinyl Floor Laundry Room Ideas
1





