Black Laundry Room with Black Cabinets Ideas

Laundry room with dark cabinets
Inspiration for a mid-sized timeless u-shaped white floor laundry room remodel in Portland with shaker cabinets, black cabinets, an utility sink, white backsplash, stone slab backsplash, white walls, a stacked washer/dryer and white countertops
Inspiration for a mid-sized timeless u-shaped white floor laundry room remodel in Portland with shaker cabinets, black cabinets, an utility sink, white backsplash, stone slab backsplash, white walls, a stacked washer/dryer and white countertops

Inspiration for a small country galley porcelain tile, black floor and wallpaper dedicated laundry room remodel in Los Angeles with quartz countertops, a side-by-side washer/dryer, white countertops, an undermount sink, flat-panel cabinets, black cabinets and white walls
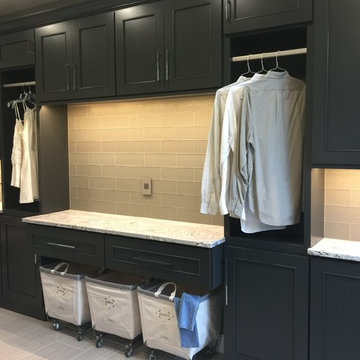
DuraSupreme Cabinetry in painted "Zinc" and "Graphite" finishes. Paired perfectly with textured glass subway tile and Cambria quartz counters in "Summerhill" design. - Village Home Stores
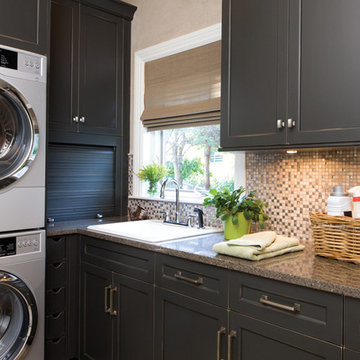
Inspiration for a large timeless l-shaped dedicated laundry room remodel in Other with a drop-in sink, shaker cabinets, black cabinets, granite countertops, brown walls and a stacked washer/dryer
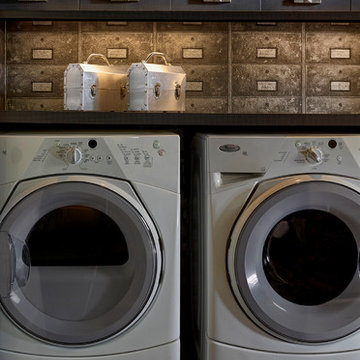
Andrew Martin cleverly designed "file drawer" wallpaper. Custom laminate cabinetry above and below front loading washer and dryer.
Dean Fueroghne Photograpy

Inspiration for a mid-sized contemporary galley ceramic tile and multicolored floor dedicated laundry room remodel in Seattle with an undermount sink, shaker cabinets, black cabinets, quartz countertops, gray walls, a side-by-side washer/dryer and white countertops

Dedicated laundry room - small contemporary l-shaped porcelain tile and multicolored floor dedicated laundry room idea in Atlanta with shaker cabinets, black cabinets, soapstone countertops, black backsplash, subway tile backsplash, a side-by-side washer/dryer and black countertops
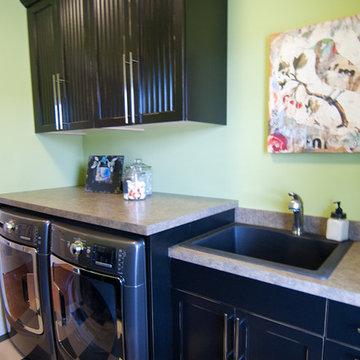
Spending time in a Laundry should be a breeze in a room painted in Sweet Daphne (Benjamin Moore). The Shaker rubbed through black custom cabinetry sit on Dal tile.
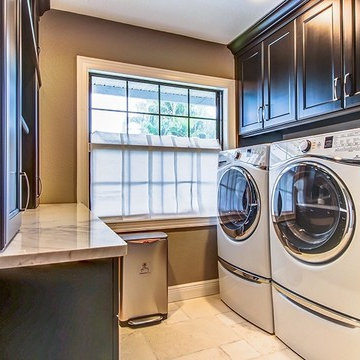
Dedicated laundry room - traditional l-shaped travertine floor dedicated laundry room idea in Other with shaker cabinets, black cabinets, marble countertops, gray walls and a stacked washer/dryer
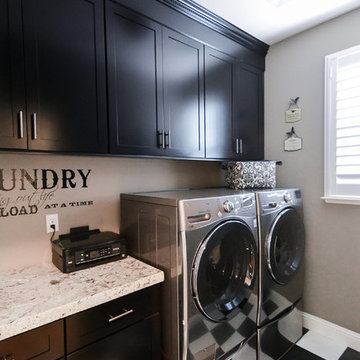
Photo Credit: StorytellerPhotography
Inspiration for a mid-sized transitional single-wall linoleum floor dedicated laundry room remodel in San Francisco with shaker cabinets, black cabinets, granite countertops, gray walls and a side-by-side washer/dryer
Inspiration for a mid-sized transitional single-wall linoleum floor dedicated laundry room remodel in San Francisco with shaker cabinets, black cabinets, granite countertops, gray walls and a side-by-side washer/dryer
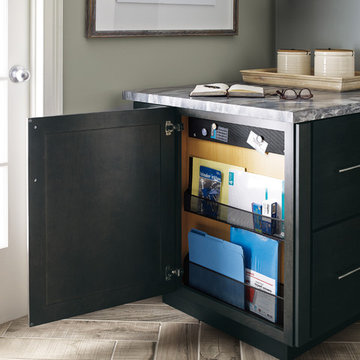
Example of a transitional laundry room design in Other with shaker cabinets, black cabinets, granite countertops, gray walls and gray countertops

Dedicated laundry room - mid-sized mediterranean single-wall dark wood floor and brown floor dedicated laundry room idea in Los Angeles with an undermount sink, shaker cabinets, black cabinets, marble countertops, multicolored backsplash, stone slab backsplash, black walls, a side-by-side washer/dryer and multicolored countertops
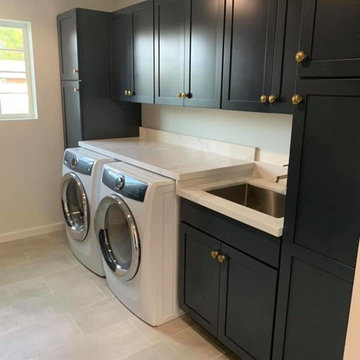
Inspiration for a mid-sized contemporary galley porcelain tile and gray floor utility room remodel in Phoenix with an undermount sink, shaker cabinets, black cabinets, quartzite countertops, gray walls, a side-by-side washer/dryer and white countertops

Inspiration for a small contemporary l-shaped porcelain tile and multicolored floor dedicated laundry room remodel in Atlanta with shaker cabinets, black cabinets, soapstone countertops, black backsplash, subway tile backsplash, a side-by-side washer/dryer and black countertops
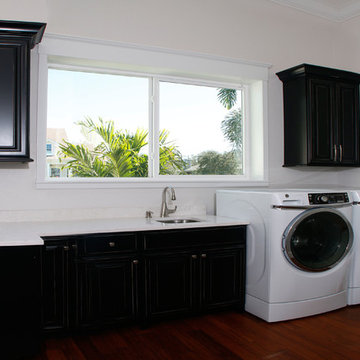
Sarasota, FL
Photos by Jim Cook
Transitional single-wall dark wood floor laundry room photo in Tampa with a single-bowl sink, raised-panel cabinets, black cabinets, quartzite countertops, white walls and a side-by-side washer/dryer
Transitional single-wall dark wood floor laundry room photo in Tampa with a single-bowl sink, raised-panel cabinets, black cabinets, quartzite countertops, white walls and a side-by-side washer/dryer
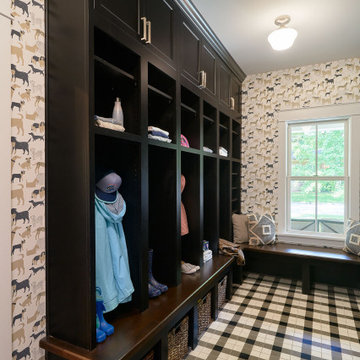
Photography by Ryan Davis | CG&S Design-Build
Mid-sized elegant l-shaped dedicated laundry room photo in Austin with a drop-in sink, black cabinets and recessed-panel cabinets
Mid-sized elegant l-shaped dedicated laundry room photo in Austin with a drop-in sink, black cabinets and recessed-panel cabinets
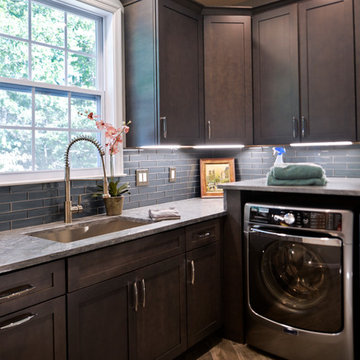
Side Addition to Oak Hill Home
After living in their Oak Hill home for several years, they decided that they needed a larger, multi-functional laundry room, a side entrance and mudroom that suited their busy lifestyles.
A small powder room was a closet placed in the middle of the kitchen, while a tight laundry closet space overflowed into the kitchen.
After meeting with Michael Nash Custom Kitchens, plans were drawn for a side addition to the right elevation of the home. This modification filled in an open space at end of driveway which helped boost the front elevation of this home.
Covering it with matching brick facade made it appear as a seamless addition.
The side entrance allows kids easy access to mudroom, for hang clothes in new lockers and storing used clothes in new large laundry room. This new state of the art, 10 feet by 12 feet laundry room is wrapped up with upscale cabinetry and a quartzite counter top.
The garage entrance door was relocated into the new mudroom, with a large side closet allowing the old doorway to become a pantry for the kitchen, while the old powder room was converted into a walk-in pantry.
A new adjacent powder room covered in plank looking porcelain tile was furnished with embedded black toilet tanks. A wall mounted custom vanity covered with stunning one-piece concrete and sink top and inlay mirror in stone covered black wall with gorgeous surround lighting. Smart use of intense and bold color tones, help improve this amazing side addition.
Dark grey built-in lockers complementing slate finished in place stone floors created a continuous floor place with the adjacent kitchen flooring.
Now this family are getting to enjoy every bit of the added space which makes life easier for all.
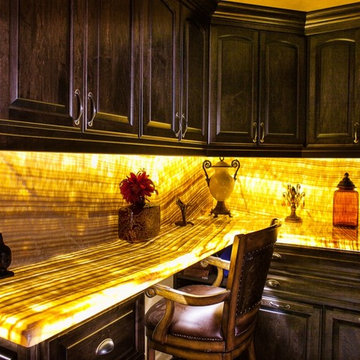
This is the wildest laundry counter you will ever see or dream of!
Glenn
Example of a small tuscan dedicated laundry room design in Seattle with raised-panel cabinets, black cabinets, onyx countertops and yellow countertops
Example of a small tuscan dedicated laundry room design in Seattle with raised-panel cabinets, black cabinets, onyx countertops and yellow countertops

Mudroom Black custom-made storage on either side as you walk in from the Garage to the Entry of the home.
Inspiration for a large 1950s laundry room remodel in Houston with shaker cabinets and black cabinets
Inspiration for a large 1950s laundry room remodel in Houston with shaker cabinets and black cabinets
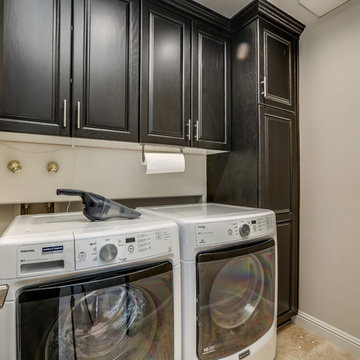
Inspiration for a mid-sized tropical single-wall travertine floor and brown floor dedicated laundry room remodel in Other with raised-panel cabinets, black cabinets, gray walls, a side-by-side washer/dryer and gray countertops
Black Laundry Room with Black Cabinets Ideas
1





