Gray Laundry Room with Blue Cabinets Ideas

Architect: Tim Brown Architecture. Photographer: Casey Fry
Dedicated laundry room - large country single-wall concrete floor and gray floor dedicated laundry room idea in Austin with an undermount sink, shaker cabinets, a side-by-side washer/dryer, blue cabinets, marble countertops, blue walls and white countertops
Dedicated laundry room - large country single-wall concrete floor and gray floor dedicated laundry room idea in Austin with an undermount sink, shaker cabinets, a side-by-side washer/dryer, blue cabinets, marble countertops, blue walls and white countertops

This little laundry room uses hidden tricks to modernize and maximize limited space. The main wall features bumped out upper cabinets above the washing machine for increased storage and easy access. Next to the cabinets are open shelves that allow space for the air vent on the back wall. This fan was faux painted to match the cabinets - blending in so well you wouldn’t even know it’s there!
Between the cabinetry and blue fantasy marble countertop sits a luxuriously tiled backsplash. This beautiful backsplash hides the door to necessary valves, its outline barely visible while allowing easy access.
Making the room brighter are light, textured walls, under cabinet, and updated lighting. Though you can’t see it in the photos, one more trick was used: the door was changed to smaller french doors, so when open, they are not in the middle of the room. Door backs are covered in the same wallpaper as the rest of the room - making the doors look like part of the room, and increasing available space.

Blue Gray Laundry Room with Farmhouse Sink
Example of a mid-sized classic galley medium tone wood floor and brown floor dedicated laundry room design in San Francisco with a farmhouse sink, shaker cabinets, blue cabinets, quartz countertops, beige walls, a stacked washer/dryer and beige countertops
Example of a mid-sized classic galley medium tone wood floor and brown floor dedicated laundry room design in San Francisco with a farmhouse sink, shaker cabinets, blue cabinets, quartz countertops, beige walls, a stacked washer/dryer and beige countertops
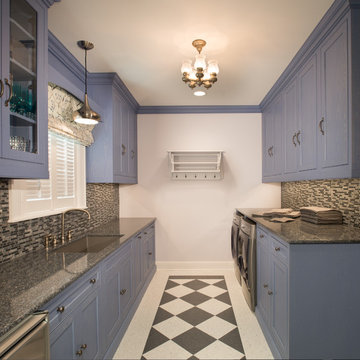
Utility room - small traditional galley porcelain tile utility room idea in Houston with a drop-in sink, recessed-panel cabinets, blue cabinets, granite countertops, white walls and a side-by-side washer/dryer
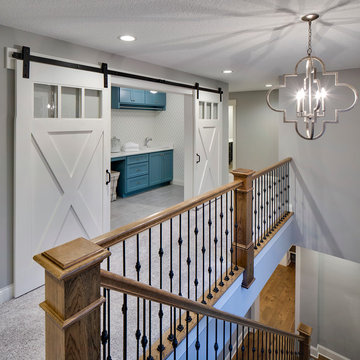
Landmark Photography
Laundry room - traditional ceramic tile laundry room idea in Minneapolis with blue cabinets, quartz countertops, a side-by-side washer/dryer and shaker cabinets
Laundry room - traditional ceramic tile laundry room idea in Minneapolis with blue cabinets, quartz countertops, a side-by-side washer/dryer and shaker cabinets
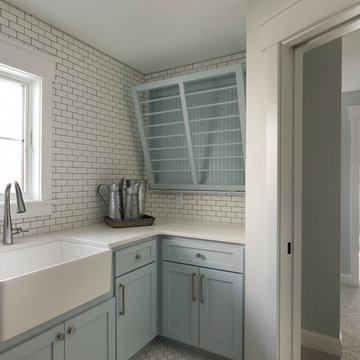
Second floor laundry room
Utility room - large transitional l-shaped ceramic tile and white floor utility room idea in Minneapolis with a farmhouse sink, blue cabinets, quartz countertops, white walls, white countertops and shaker cabinets
Utility room - large transitional l-shaped ceramic tile and white floor utility room idea in Minneapolis with a farmhouse sink, blue cabinets, quartz countertops, white walls, white countertops and shaker cabinets
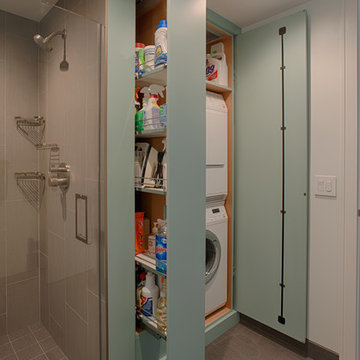
Laundry room - contemporary porcelain tile laundry room idea in San Francisco with flat-panel cabinets, a stacked washer/dryer and blue cabinets
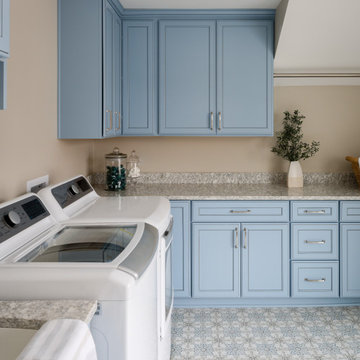
Our studio reconfigured our client’s space to enhance its functionality. We moved a small laundry room upstairs, using part of a large loft area, creating a spacious new room with soft blue cabinets and patterned tiles. We also added a stylish guest bathroom with blue cabinets and antique gold fittings, still allowing for a large lounging area. Downstairs, we used the space from the relocated laundry room to open up the mudroom and add a cheerful dog wash area, conveniently close to the back door.
---
Project completed by Wendy Langston's Everything Home interior design firm, which serves Carmel, Zionsville, Fishers, Westfield, Noblesville, and Indianapolis.
For more about Everything Home, click here: https://everythinghomedesigns.com/
To learn more about this project, click here:
https://everythinghomedesigns.com/portfolio/luxury-function-noblesville/
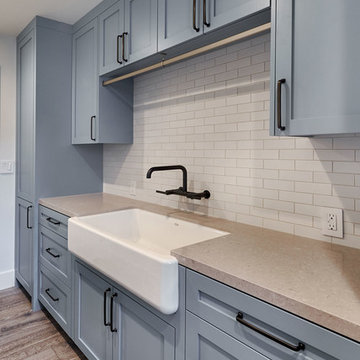
Blue Gray Laundry Room with Farmhouse Sink
Dedicated laundry room - mid-sized traditional galley medium tone wood floor and brown floor dedicated laundry room idea in San Francisco with a farmhouse sink, shaker cabinets, blue cabinets, quartz countertops, beige walls, a stacked washer/dryer and beige countertops
Dedicated laundry room - mid-sized traditional galley medium tone wood floor and brown floor dedicated laundry room idea in San Francisco with a farmhouse sink, shaker cabinets, blue cabinets, quartz countertops, beige walls, a stacked washer/dryer and beige countertops
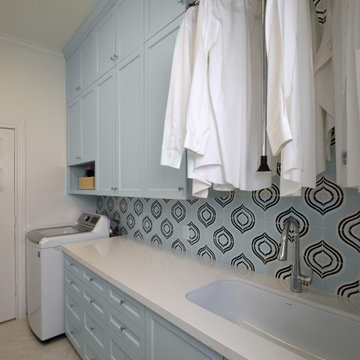
Mid-sized trendy galley porcelain tile and gray floor dedicated laundry room photo in Houston with an undermount sink, shaker cabinets, blue cabinets, quartz countertops, white walls, a side-by-side washer/dryer and white countertops
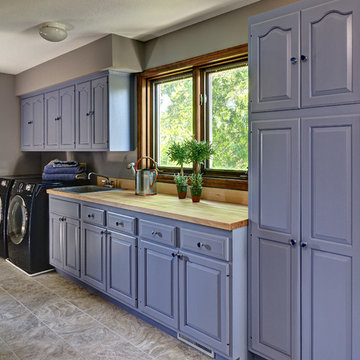
The adjoining laundry room also got a face lift. A tall cabinet salvaged from the original kitchen was installed and painted blue along with the existing laundry cabinets and a new wood counter top and tile floor were added.
Photography by Ehlen Creative.

Large tuscan u-shaped ceramic tile and multicolored floor utility room photo in Austin with an undermount sink, shaker cabinets, blue cabinets, soapstone countertops, beige walls, a side-by-side washer/dryer and gray countertops
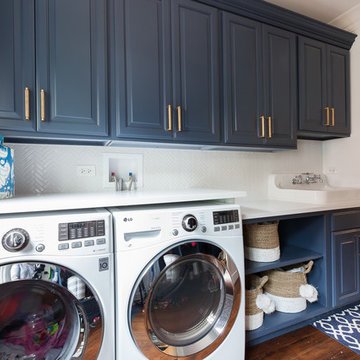
Utility room - mid-sized transitional single-wall dark wood floor and brown floor utility room idea in Chicago with a drop-in sink, raised-panel cabinets, blue cabinets, quartz countertops, multicolored walls, a side-by-side washer/dryer and white countertops

Gorgeous coastal laundry room. The perfect blend of color and wood tones make for a calming ambiance. With lots of storage and built-in pedestals this laundry room fits every functional need.
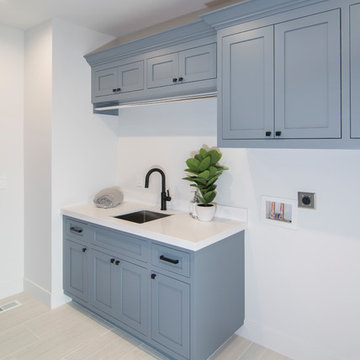
1st Floor Laundry Room/Mud Room:
• Material – Painted Maple
• Finish – Montpelier
• Door Style – #7 Shaker 1/4"
• Cabinet Construction – Inset
Example of a transitional galley laundry room design in San Francisco with beaded inset cabinets and blue cabinets
Example of a transitional galley laundry room design in San Francisco with beaded inset cabinets and blue cabinets

Nothing like a blue and white laundry room to take the work out of a no fun task! With the full wall of storage across from the washer and dryer, everything can be stored away to keep the space tidy at all times.

Example of a country galley porcelain tile, gray floor and vaulted ceiling dedicated laundry room design in Portland with an undermount sink, shaker cabinets, blue cabinets, quartz countertops, white backsplash, ceramic backsplash, white walls, a side-by-side washer/dryer and white countertops
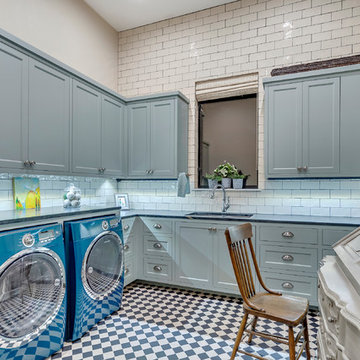
Example of a large tuscan u-shaped ceramic tile and multicolored floor utility room design in Austin with an undermount sink, shaker cabinets, blue cabinets, soapstone countertops, beige walls, a side-by-side washer/dryer and gray countertops

Coastal laundry and mudroom designed by Michael Molesky Interior Design in Rehoboth Beach, Delaware. Navy blue sink cabinet with white quartz counter and brass faucet. White open shelves on white subway tile backsplash. Gray hexagon floor.
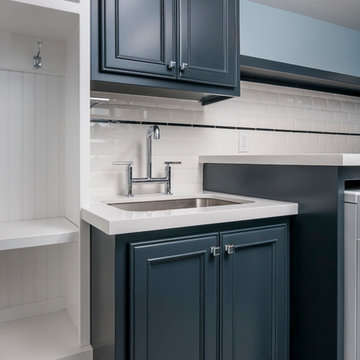
Ian Coleman
Mid-sized transitional single-wall porcelain tile utility room photo in San Francisco with an undermount sink, recessed-panel cabinets, quartz countertops, a side-by-side washer/dryer, blue cabinets and gray walls
Mid-sized transitional single-wall porcelain tile utility room photo in San Francisco with an undermount sink, recessed-panel cabinets, quartz countertops, a side-by-side washer/dryer, blue cabinets and gray walls
Gray Laundry Room with Blue Cabinets Ideas
1





