Laundry Room with Dark Wood Cabinets and Limestone Countertops Ideas
Refine by:
Budget
Sort by:Popular Today
1 - 10 of 10 photos
Item 1 of 3
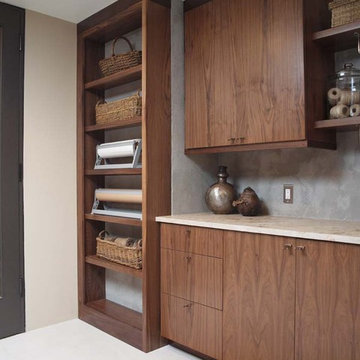
Normandy Designer Kathryn O’Donovan recently updated a Laundry Room for a client in South Barrington that added modern style and functionality to the space.
This client was looking to create their dream Laundry Room in their very beautiful and unique modern home. The home was originally designed by Peter Roesch, a protégé of Mies van der Rohe, and has a distinctive modern look. Kathryn’s design goal was to simultaneously enhance and soften the home’s modern stylings.
The room featured a modern cement plaster detail on the walls, which the homeowner wanted to preserve and show off. Open shelving with exposed brackets reinforced the industrial look, and the walnut cabinetry and honed limestone countertop introduced warmth to the space.
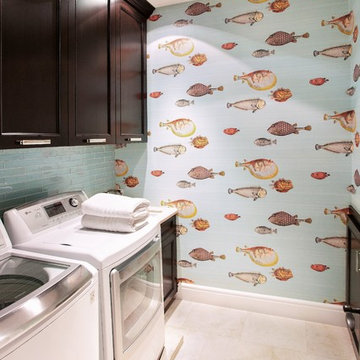
Example of a mid-sized transitional single-wall travertine floor dedicated laundry room design with an undermount sink, shaker cabinets, dark wood cabinets, limestone countertops, blue walls and a side-by-side washer/dryer
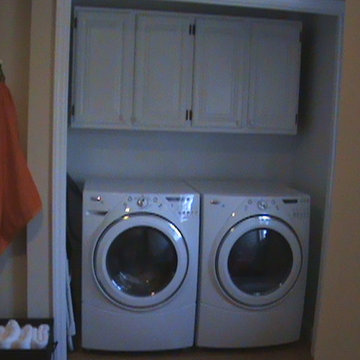
The laundry room is in the master bath, we removed the doors, painted the cabinets, painted the interior walls white. The idea is the entire area turns white and clean looking. With a pop of orange :)
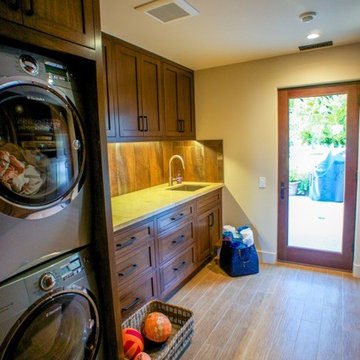
Inspiration for a large transitional galley light wood floor utility room remodel in Santa Barbara with an undermount sink, dark wood cabinets, limestone countertops, beige walls and a stacked washer/dryer
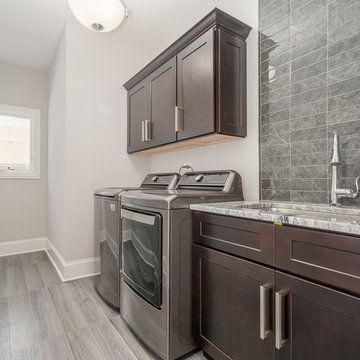
Mid-sized transitional single-wall porcelain tile and gray floor dedicated laundry room photo in Chicago with an undermount sink, recessed-panel cabinets, dark wood cabinets, limestone countertops, gray walls, a side-by-side washer/dryer and gray countertops
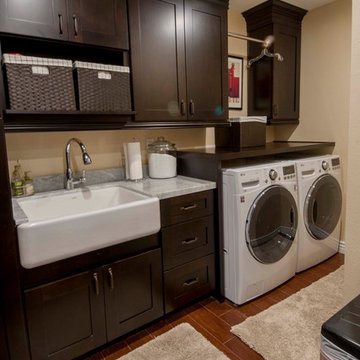
Updates to this desert home gave it a modern, sophisticated look tempered with rustic elements to anchor the space in classic charm.
Utility room - mid-sized transitional single-wall medium tone wood floor utility room idea in Phoenix with a farmhouse sink, flat-panel cabinets, dark wood cabinets, limestone countertops, yellow walls and a side-by-side washer/dryer
Utility room - mid-sized transitional single-wall medium tone wood floor utility room idea in Phoenix with a farmhouse sink, flat-panel cabinets, dark wood cabinets, limestone countertops, yellow walls and a side-by-side washer/dryer
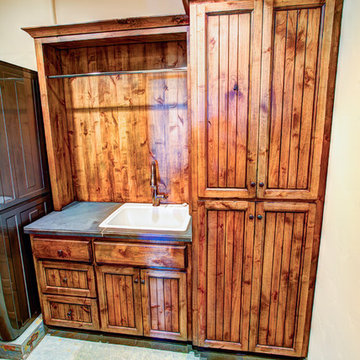
Bedell Photography
Dedicated laundry room - mid-sized rustic single-wall slate floor dedicated laundry room idea in Other with recessed-panel cabinets, limestone countertops, beige walls, a stacked washer/dryer, dark wood cabinets and a drop-in sink
Dedicated laundry room - mid-sized rustic single-wall slate floor dedicated laundry room idea in Other with recessed-panel cabinets, limestone countertops, beige walls, a stacked washer/dryer, dark wood cabinets and a drop-in sink
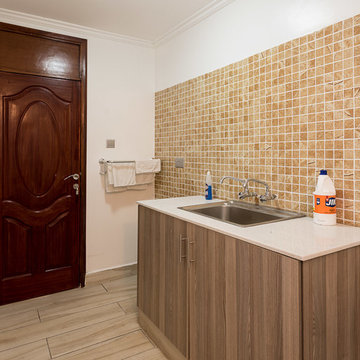
Alternative view of the laundry area showing the mahogany door that encloses the space. The colour combination work effectively to create a feel of spaciousness and adequate lighting.
Laundry Room with Dark Wood Cabinets and Limestone Countertops Ideas
1





