Brown Laundry Room with Gray Cabinets Ideas
Refine by:
Budget
Sort by:Popular Today
1 - 20 of 890 photos
Item 1 of 3

The laundry room was placed between the front of the house (kitchen/dining/formal living) and the back game/informal family room. Guests frequently walked by this normally private area.
Laundry room now has tall cleaning storage and custom cabinet to hide the washer/dryer when not in use. A new sink and faucet create a functional cleaning and serving space and a hidden waste bin sits on the right.
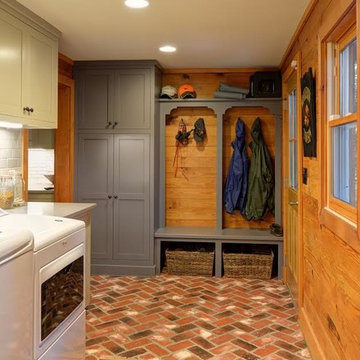
Mid-sized mountain style utility room photo in Atlanta with shaker cabinets and gray cabinets

Picture Perfect House
Mid-sized transitional single-wall beige floor utility room photo in Chicago with recessed-panel cabinets, gray cabinets, quartzite countertops, gray backsplash, stone slab backsplash, gray countertops, an undermount sink, beige walls and a stacked washer/dryer
Mid-sized transitional single-wall beige floor utility room photo in Chicago with recessed-panel cabinets, gray cabinets, quartzite countertops, gray backsplash, stone slab backsplash, gray countertops, an undermount sink, beige walls and a stacked washer/dryer

Laundry room
Inspiration for a transitional dedicated laundry room remodel in Charlotte with a farmhouse sink, recessed-panel cabinets, gray cabinets, white walls and black countertops
Inspiration for a transitional dedicated laundry room remodel in Charlotte with a farmhouse sink, recessed-panel cabinets, gray cabinets, white walls and black countertops
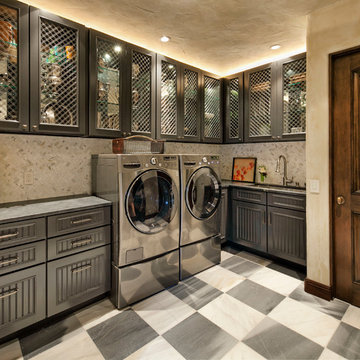
Architect: Tom Ochsner
General Contractor: Allen Construction
Photographer: Jim Bartsch Photography
Inspiration for a large mediterranean l-shaped porcelain tile dedicated laundry room remodel in Santa Barbara with an undermount sink, glass-front cabinets, gray cabinets, marble countertops, beige walls and a side-by-side washer/dryer
Inspiration for a large mediterranean l-shaped porcelain tile dedicated laundry room remodel in Santa Barbara with an undermount sink, glass-front cabinets, gray cabinets, marble countertops, beige walls and a side-by-side washer/dryer
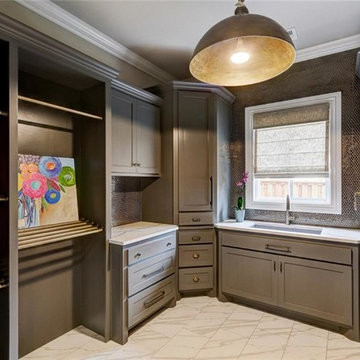
Inspiration for a transitional u-shaped porcelain tile and white floor utility room remodel in Orange County with a single-bowl sink, shaker cabinets, gray cabinets, marble countertops, brown walls and a side-by-side washer/dryer
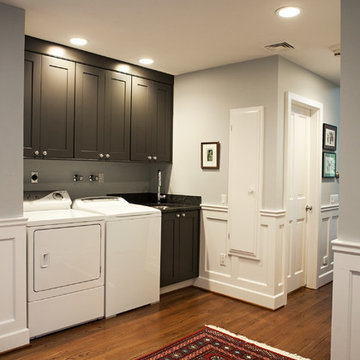
Photo Credit: Denison Lourenco
Dedicated laundry room - traditional single-wall dedicated laundry room idea in New York with an undermount sink, shaker cabinets, gray cabinets, granite countertops, gray walls and a side-by-side washer/dryer
Dedicated laundry room - traditional single-wall dedicated laundry room idea in New York with an undermount sink, shaker cabinets, gray cabinets, granite countertops, gray walls and a side-by-side washer/dryer
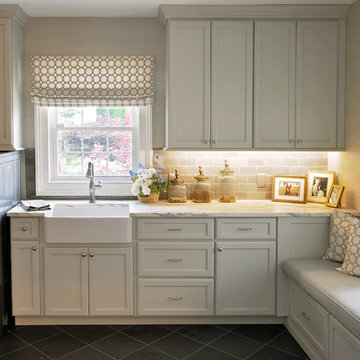
Laundry room and Mudroom
Robyn Lambo - Lambo Photography
Large elegant single-wall porcelain tile utility room photo in New York with a farmhouse sink, recessed-panel cabinets, gray cabinets, granite countertops, gray walls and a side-by-side washer/dryer
Large elegant single-wall porcelain tile utility room photo in New York with a farmhouse sink, recessed-panel cabinets, gray cabinets, granite countertops, gray walls and a side-by-side washer/dryer
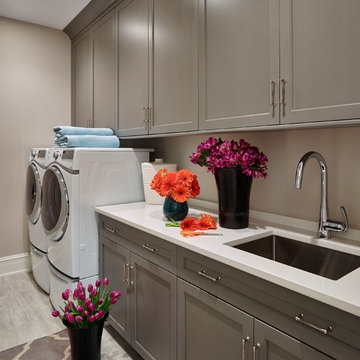
Jeffrey Totaro Photography
Inspiration for a coastal single-wall dedicated laundry room remodel in Philadelphia with an undermount sink, shaker cabinets, gray cabinets, beige walls and a side-by-side washer/dryer
Inspiration for a coastal single-wall dedicated laundry room remodel in Philadelphia with an undermount sink, shaker cabinets, gray cabinets, beige walls and a side-by-side washer/dryer
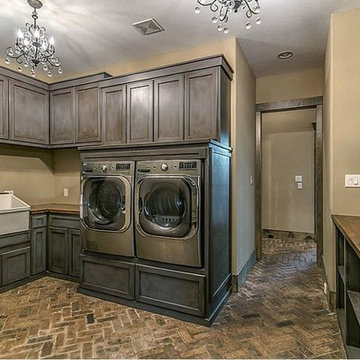
Example of a large mountain style u-shaped brick floor dedicated laundry room design in Houston with a farmhouse sink, recessed-panel cabinets, gray cabinets, wood countertops, beige walls and a side-by-side washer/dryer
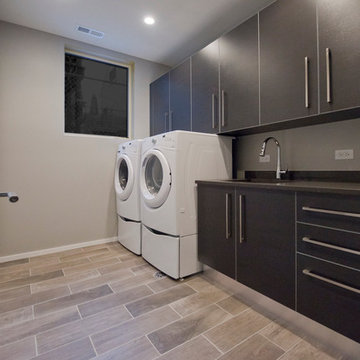
This laundry room has dark cabinetry which really makes the appliances stand out. The porcelain tile has a grey tile like appearance which is perfect for maintenance.
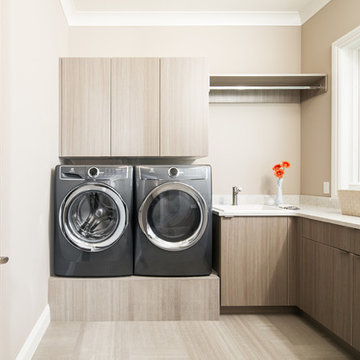
Custom cabinetry by Eurowood Cabinets, Inc. - www.eurowood.net
Dedicated laundry room - transitional beige floor dedicated laundry room idea in Omaha with flat-panel cabinets, beige walls, a side-by-side washer/dryer, white countertops and gray cabinets
Dedicated laundry room - transitional beige floor dedicated laundry room idea in Omaha with flat-panel cabinets, beige walls, a side-by-side washer/dryer, white countertops and gray cabinets
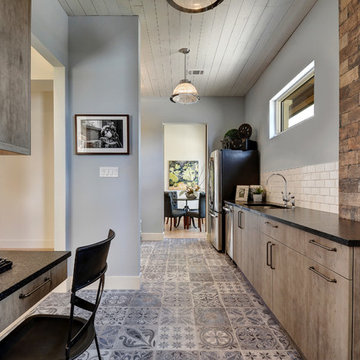
Allison Cartwright
Large urban galley porcelain tile utility room photo in Austin with an undermount sink, flat-panel cabinets, granite countertops, blue walls, a side-by-side washer/dryer and gray cabinets
Large urban galley porcelain tile utility room photo in Austin with an undermount sink, flat-panel cabinets, granite countertops, blue walls, a side-by-side washer/dryer and gray cabinets

Gary Johnson
Mid-sized country ceramic tile and gray floor dedicated laundry room photo in Tampa with a farmhouse sink, shaker cabinets, gray cabinets, wood countertops, white walls, a side-by-side washer/dryer and brown countertops
Mid-sized country ceramic tile and gray floor dedicated laundry room photo in Tampa with a farmhouse sink, shaker cabinets, gray cabinets, wood countertops, white walls, a side-by-side washer/dryer and brown countertops
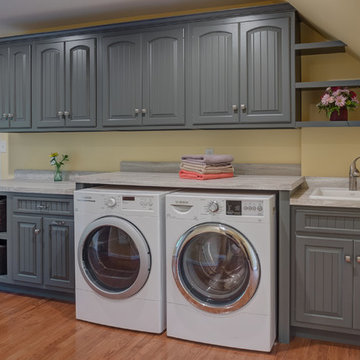
Weaver Images
Dedicated laundry room - mid-sized cottage galley medium tone wood floor dedicated laundry room idea in Other with a drop-in sink, raised-panel cabinets, gray cabinets, a side-by-side washer/dryer and beige walls
Dedicated laundry room - mid-sized cottage galley medium tone wood floor dedicated laundry room idea in Other with a drop-in sink, raised-panel cabinets, gray cabinets, a side-by-side washer/dryer and beige walls
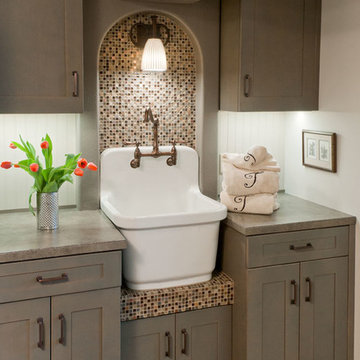
Design and Remodel by Trisa & Co. Interior Design and Pantry and Latch.
Eric Neurath Photography, Styled by Trisa Katsikapes.
Utility room - small craftsman galley vinyl floor utility room idea in Seattle with a farmhouse sink, shaker cabinets, gray cabinets, laminate countertops, gray walls and a stacked washer/dryer
Utility room - small craftsman galley vinyl floor utility room idea in Seattle with a farmhouse sink, shaker cabinets, gray cabinets, laminate countertops, gray walls and a stacked washer/dryer
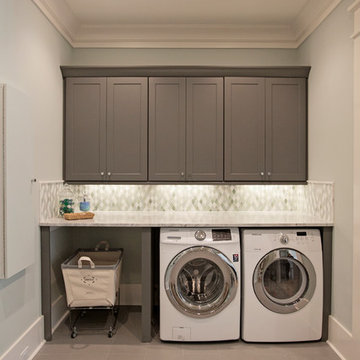
Abby Caroline Photography
Inspiration for a large transitional galley porcelain tile dedicated laundry room remodel in Atlanta with shaker cabinets, marble countertops, gray walls, a side-by-side washer/dryer and gray cabinets
Inspiration for a large transitional galley porcelain tile dedicated laundry room remodel in Atlanta with shaker cabinets, marble countertops, gray walls, a side-by-side washer/dryer and gray cabinets
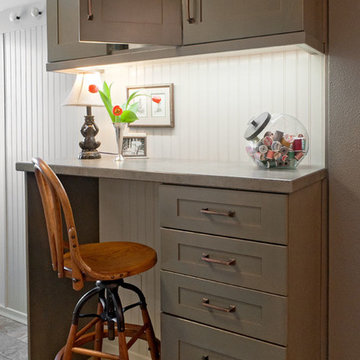
Design and Remodel by Trisa & Co. Interior Design and Pantry and Latch.
Eric Neurath Photography, Styled by Trisa Katsikapes,
Inspiration for a small craftsman galley vinyl floor utility room remodel in Seattle with a farmhouse sink, shaker cabinets, gray cabinets, laminate countertops, gray walls and a stacked washer/dryer
Inspiration for a small craftsman galley vinyl floor utility room remodel in Seattle with a farmhouse sink, shaker cabinets, gray cabinets, laminate countertops, gray walls and a stacked washer/dryer
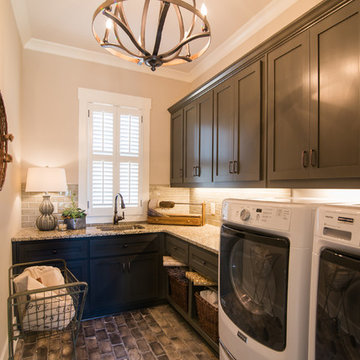
Faith Allen
Example of a mid-sized transitional l-shaped brick floor dedicated laundry room design in Atlanta with an undermount sink, shaker cabinets, gray cabinets, granite countertops, beige walls and a side-by-side washer/dryer
Example of a mid-sized transitional l-shaped brick floor dedicated laundry room design in Atlanta with an undermount sink, shaker cabinets, gray cabinets, granite countertops, beige walls and a side-by-side washer/dryer
Brown Laundry Room with Gray Cabinets Ideas
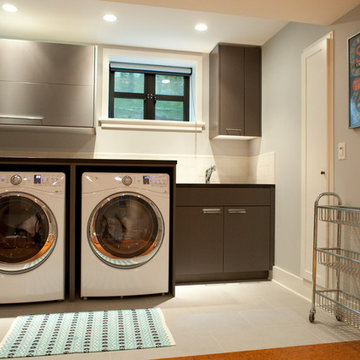
Sara Soko Photography
Inspiration for a mid-sized contemporary single-wall porcelain tile dedicated laundry room remodel in Seattle with an undermount sink, gray cabinets, quartz countertops, gray walls and a side-by-side washer/dryer
Inspiration for a mid-sized contemporary single-wall porcelain tile dedicated laundry room remodel in Seattle with an undermount sink, gray cabinets, quartz countertops, gray walls and a side-by-side washer/dryer
1





