Laundry Room with Light Wood Cabinets and Multicolored Countertops Ideas
Refine by:
Budget
Sort by:Popular Today
1 - 20 of 33 photos
Item 1 of 3
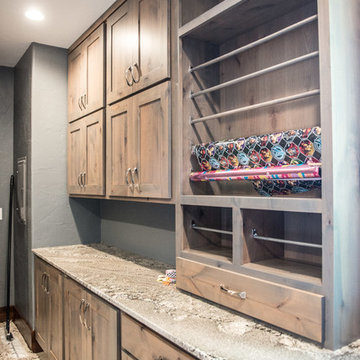
Great storage for numerous rolls of ribbon & gift wrap with a drawer for scissors & tape below.
Mandi B Photography
Utility room - huge rustic u-shaped gray floor utility room idea in Other with an undermount sink, flat-panel cabinets, light wood cabinets, granite countertops, blue walls, a side-by-side washer/dryer and multicolored countertops
Utility room - huge rustic u-shaped gray floor utility room idea in Other with an undermount sink, flat-panel cabinets, light wood cabinets, granite countertops, blue walls, a side-by-side washer/dryer and multicolored countertops
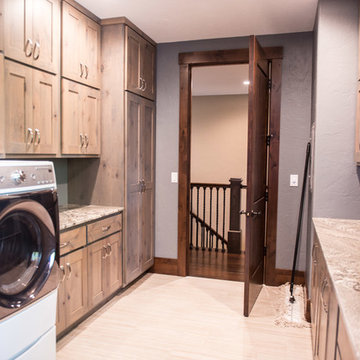
Ample cabinetry surrounds the front loading washer & dryer units.
Mandi B Photography
Huge mountain style u-shaped gray floor utility room photo in Other with an undermount sink, flat-panel cabinets, light wood cabinets, granite countertops, blue walls, a side-by-side washer/dryer and multicolored countertops
Huge mountain style u-shaped gray floor utility room photo in Other with an undermount sink, flat-panel cabinets, light wood cabinets, granite countertops, blue walls, a side-by-side washer/dryer and multicolored countertops
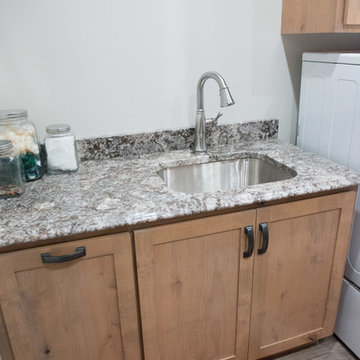
Sink base cabinetry & a roll out trash provide a great space for soaking & clean up.
Mandi B Photography
Inspiration for a large rustic u-shaped laminate floor utility room remodel in Other with an undermount sink, shaker cabinets, light wood cabinets, granite countertops, white walls, a side-by-side washer/dryer and multicolored countertops
Inspiration for a large rustic u-shaped laminate floor utility room remodel in Other with an undermount sink, shaker cabinets, light wood cabinets, granite countertops, white walls, a side-by-side washer/dryer and multicolored countertops
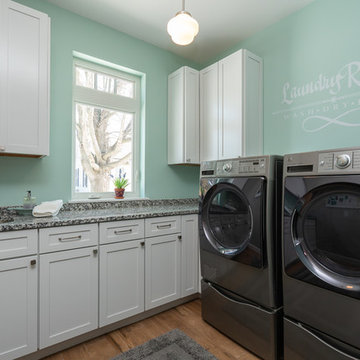
Laundry room - mid-sized transitional l-shaped porcelain tile and brown floor laundry room idea in Detroit with flat-panel cabinets, light wood cabinets, granite countertops, gray walls and multicolored countertops

• Semi-custom textured laminate cabinetry with shaker-style doors
• Laminate countertop with space to fold clothes, Blanco Silgranit sink, both are resistant to scratches, stains, and heat making them perfect for the laundry room.
• Room serves as overflow kitchen storage area along with an additional refrigerator for our chef, always ready to entertain!
• Complementary vinyl plank floors resemble the engineered flooring in the rest of the house with the added durability of vinyl.
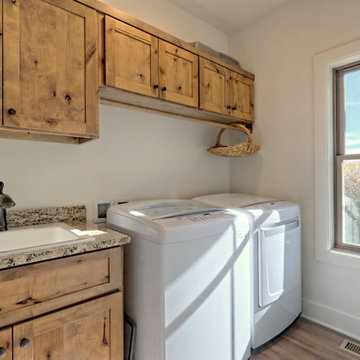
What a view! This custom-built, Craftsman style home overlooks the surrounding mountains and features board and batten and Farmhouse elements throughout.
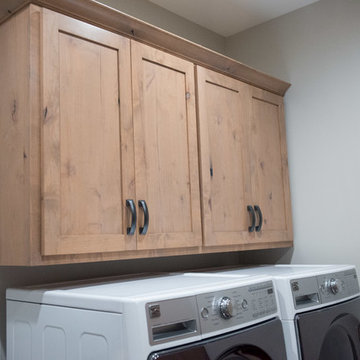
Alder wood with our custom Antique White stained finish featuring Annandale hardware from Jeffrey Alexander.
Mandi B Photography
Large mountain style u-shaped laminate floor utility room photo in Other with an undermount sink, shaker cabinets, light wood cabinets, granite countertops, white walls, a side-by-side washer/dryer and multicolored countertops
Large mountain style u-shaped laminate floor utility room photo in Other with an undermount sink, shaker cabinets, light wood cabinets, granite countertops, white walls, a side-by-side washer/dryer and multicolored countertops
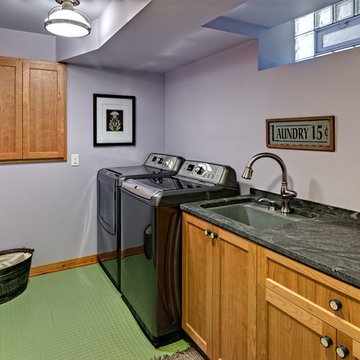
Ehlen Creative Communications, LLC
Example of a mid-sized arts and crafts galley green floor dedicated laundry room design in Minneapolis with an undermount sink, shaker cabinets, light wood cabinets, granite countertops, purple walls, a side-by-side washer/dryer and multicolored countertops
Example of a mid-sized arts and crafts galley green floor dedicated laundry room design in Minneapolis with an undermount sink, shaker cabinets, light wood cabinets, granite countertops, purple walls, a side-by-side washer/dryer and multicolored countertops
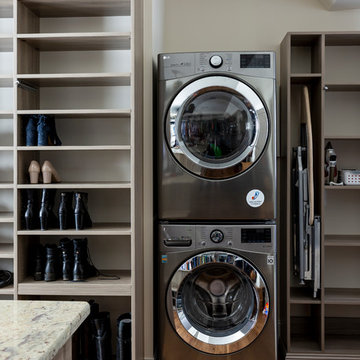
Photo by Jim Schmid Photography
Utility room - large country medium tone wood floor and brown floor utility room idea in Charlotte with open cabinets, light wood cabinets, marble countertops, a stacked washer/dryer and multicolored countertops
Utility room - large country medium tone wood floor and brown floor utility room idea in Charlotte with open cabinets, light wood cabinets, marble countertops, a stacked washer/dryer and multicolored countertops

The Twin Peaks Passive House + ADU was designed and built to remain resilient in the face of natural disasters. Fortunately, the same great building strategies and design that provide resilience also provide a home that is incredibly comfortable and healthy while also visually stunning.
This home’s journey began with a desire to design and build a house that meets the rigorous standards of Passive House. Before beginning the design/ construction process, the homeowners had already spent countless hours researching ways to minimize their global climate change footprint. As with any Passive House, a large portion of this research was focused on building envelope design and construction. The wall assembly is combination of six inch Structurally Insulated Panels (SIPs) and 2x6 stick frame construction filled with blown in insulation. The roof assembly is a combination of twelve inch SIPs and 2x12 stick frame construction filled with batt insulation. The pairing of SIPs and traditional stick framing allowed for easy air sealing details and a continuous thermal break between the panels and the wall framing.
Beyond the building envelope, a number of other high performance strategies were used in constructing this home and ADU such as: battery storage of solar energy, ground source heat pump technology, Heat Recovery Ventilation, LED lighting, and heat pump water heating technology.
In addition to the time and energy spent on reaching Passivhaus Standards, thoughtful design and carefully chosen interior finishes coalesce at the Twin Peaks Passive House + ADU into stunning interiors with modern farmhouse appeal. The result is a graceful combination of innovation, durability, and aesthetics that will last for a century to come.
Despite the requirements of adhering to some of the most rigorous environmental standards in construction today, the homeowners chose to certify both their main home and their ADU to Passive House Standards. From a meticulously designed building envelope that tested at 0.62 ACH50, to the extensive solar array/ battery bank combination that allows designated circuits to function, uninterrupted for at least 48 hours, the Twin Peaks Passive House has a long list of high performance features that contributed to the completion of this arduous certification process. The ADU was also designed and built with these high standards in mind. Both homes have the same wall and roof assembly ,an HRV, and a Passive House Certified window and doors package. While the main home includes a ground source heat pump that warms both the radiant floors and domestic hot water tank, the more compact ADU is heated with a mini-split ductless heat pump. The end result is a home and ADU built to last, both of which are a testament to owners’ commitment to lessen their impact on the environment.
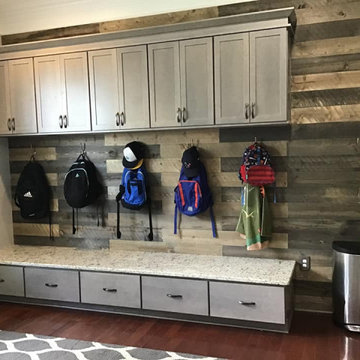
Mudroom/Laundry
Utility room - mid-sized country single-wall dark wood floor, brown floor and shiplap wall utility room idea in Nashville with shaker cabinets, light wood cabinets, granite countertops, shiplap backsplash, brown walls and multicolored countertops
Utility room - mid-sized country single-wall dark wood floor, brown floor and shiplap wall utility room idea in Nashville with shaker cabinets, light wood cabinets, granite countertops, shiplap backsplash, brown walls and multicolored countertops
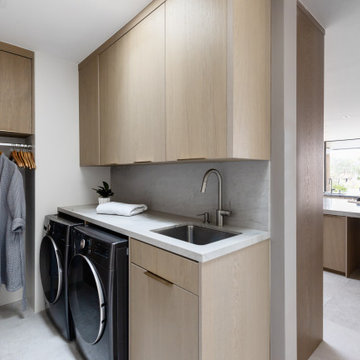
Dedicated laundry room - contemporary l-shaped porcelain tile dedicated laundry room idea in Phoenix with an undermount sink, flat-panel cabinets, light wood cabinets, quartzite countertops, white walls, a side-by-side washer/dryer and multicolored countertops
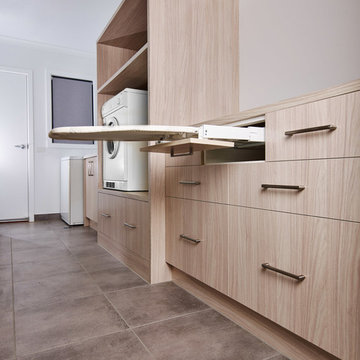
A custom designed laundry room by Alatalo Bros and Flair Cabinets
Dedicated laundry room - large contemporary single-wall ceramic tile and gray floor dedicated laundry room idea in Other with a drop-in sink, flat-panel cabinets, light wood cabinets, laminate countertops, white walls and multicolored countertops
Dedicated laundry room - large contemporary single-wall ceramic tile and gray floor dedicated laundry room idea in Other with a drop-in sink, flat-panel cabinets, light wood cabinets, laminate countertops, white walls and multicolored countertops
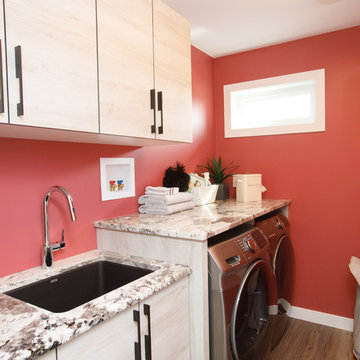
Dedicated laundry room - contemporary single-wall dark wood floor and brown floor dedicated laundry room idea in Other with an undermount sink, flat-panel cabinets, light wood cabinets, red walls, a side-by-side washer/dryer and multicolored countertops
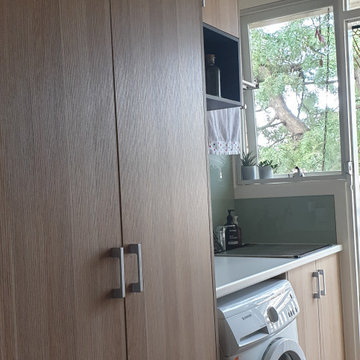
A compact Laundry for a unit
Inspiration for a small contemporary single-wall medium tone wood floor and brown floor utility room remodel in Melbourne with a single-bowl sink, flat-panel cabinets, light wood cabinets, laminate countertops, white walls and multicolored countertops
Inspiration for a small contemporary single-wall medium tone wood floor and brown floor utility room remodel in Melbourne with a single-bowl sink, flat-panel cabinets, light wood cabinets, laminate countertops, white walls and multicolored countertops
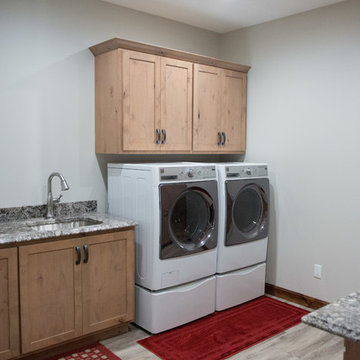
Deep cabinets over the front loaders with a large laundry soaking sink.
Mandi B Photography
Utility room - large rustic u-shaped laminate floor utility room idea in Other with an undermount sink, shaker cabinets, light wood cabinets, granite countertops, white walls, a side-by-side washer/dryer and multicolored countertops
Utility room - large rustic u-shaped laminate floor utility room idea in Other with an undermount sink, shaker cabinets, light wood cabinets, granite countertops, white walls, a side-by-side washer/dryer and multicolored countertops
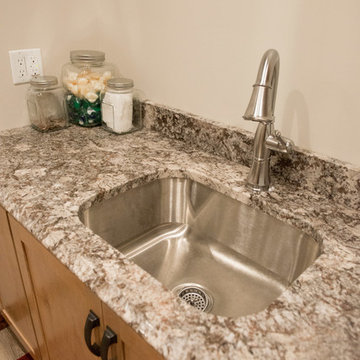
The detail of alder wood with our custom Antique White stained finish.
Mandi B Photography
Large mountain style u-shaped laminate floor utility room photo in Other with an undermount sink, shaker cabinets, light wood cabinets, granite countertops, white walls, a side-by-side washer/dryer and multicolored countertops
Large mountain style u-shaped laminate floor utility room photo in Other with an undermount sink, shaker cabinets, light wood cabinets, granite countertops, white walls, a side-by-side washer/dryer and multicolored countertops
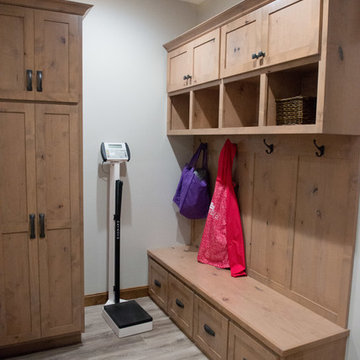
Alder wood storage bench with our custom Antique White stained finish.
Mandi B Photography
Example of a large mountain style u-shaped laminate floor utility room design in Other with an undermount sink, shaker cabinets, light wood cabinets, granite countertops, white walls, a side-by-side washer/dryer and multicolored countertops
Example of a large mountain style u-shaped laminate floor utility room design in Other with an undermount sink, shaker cabinets, light wood cabinets, granite countertops, white walls, a side-by-side washer/dryer and multicolored countertops
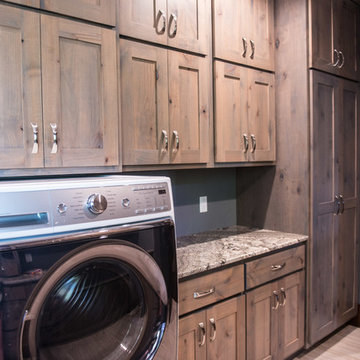
Ample cabinetry surrounds the front loading washer & dryer units. Broom cabinet on the far end.
Mandi B Photography
Huge mountain style u-shaped gray floor utility room photo in Other with an undermount sink, flat-panel cabinets, light wood cabinets, granite countertops, blue walls, a side-by-side washer/dryer and multicolored countertops
Huge mountain style u-shaped gray floor utility room photo in Other with an undermount sink, flat-panel cabinets, light wood cabinets, granite countertops, blue walls, a side-by-side washer/dryer and multicolored countertops
Laundry Room with Light Wood Cabinets and Multicolored Countertops Ideas
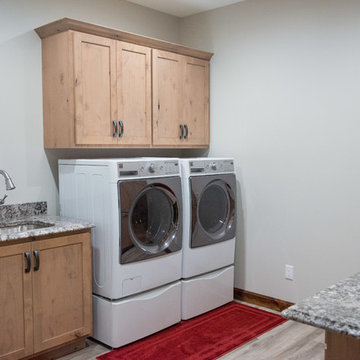
Alder wood cabinetry with our custom Antique White stained finish. Light & bright wood for an enclosed laundry space.
Mandi B Photography
Utility room - large rustic u-shaped laminate floor utility room idea in Other with an undermount sink, shaker cabinets, light wood cabinets, granite countertops, white walls, a side-by-side washer/dryer and multicolored countertops
Utility room - large rustic u-shaped laminate floor utility room idea in Other with an undermount sink, shaker cabinets, light wood cabinets, granite countertops, white walls, a side-by-side washer/dryer and multicolored countertops
1





