Brown Floor Laundry Room with Light Wood Cabinets Ideas
Refine by:
Budget
Sort by:Popular Today
1 - 20 of 126 photos

Dale Lang NW Architectural Photography
Inspiration for a small craftsman galley cork floor and brown floor dedicated laundry room remodel in Seattle with shaker cabinets, light wood cabinets, a stacked washer/dryer, quartz countertops, beige walls and white countertops
Inspiration for a small craftsman galley cork floor and brown floor dedicated laundry room remodel in Seattle with shaker cabinets, light wood cabinets, a stacked washer/dryer, quartz countertops, beige walls and white countertops
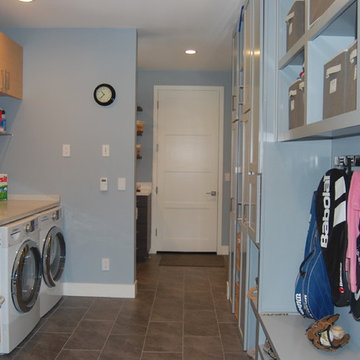
Modern, modular craftsman home
Example of a mid-sized trendy single-wall porcelain tile and brown floor utility room design in San Francisco with flat-panel cabinets, light wood cabinets, blue walls and a side-by-side washer/dryer
Example of a mid-sized trendy single-wall porcelain tile and brown floor utility room design in San Francisco with flat-panel cabinets, light wood cabinets, blue walls and a side-by-side washer/dryer
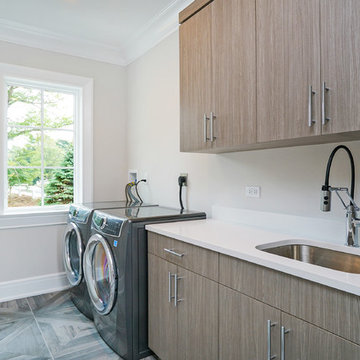
Dedicated laundry room - mid-sized transitional single-wall linoleum floor and brown floor dedicated laundry room idea in New York with an undermount sink, flat-panel cabinets, light wood cabinets, solid surface countertops, beige walls and a side-by-side washer/dryer
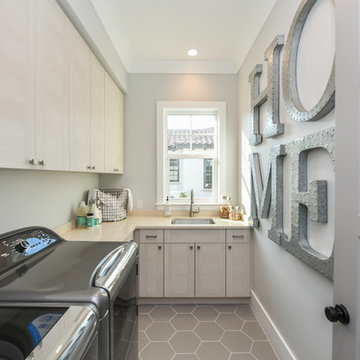
Dedicated laundry room - mid-sized transitional l-shaped porcelain tile and brown floor dedicated laundry room idea in Tampa with an undermount sink, flat-panel cabinets, light wood cabinets, quartz countertops, gray walls and a side-by-side washer/dryer

Inspiration for a small transitional single-wall medium tone wood floor and brown floor dedicated laundry room remodel in Burlington with flat-panel cabinets, light wood cabinets and a stacked washer/dryer
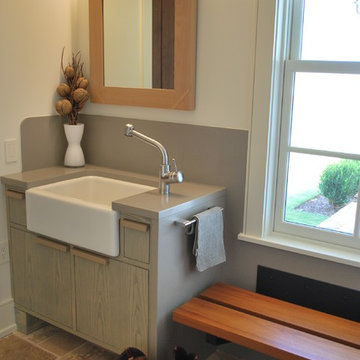
Design Team:
Karen Everhart Design Studio
jason todd bailey llc.
Molten Lamar Architects
Charles Thompson Lighting Design
Contractor:
Howell Builders Inc.

Example of a mid-sized minimalist l-shaped medium tone wood floor and brown floor laundry room design in St Louis with an undermount sink, flat-panel cabinets, light wood cabinets, quartzite countertops, beige backsplash, ceramic backsplash and gray countertops

Example of a mid-sized trendy galley medium tone wood floor and brown floor utility room design in Miami with flat-panel cabinets, light wood cabinets, quartzite countertops, beige walls, a side-by-side washer/dryer and a single-bowl sink
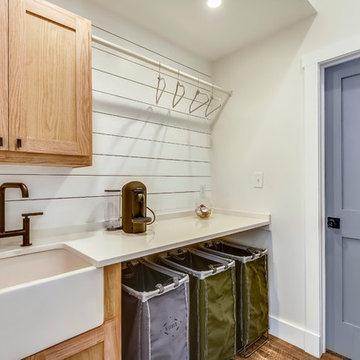
Mid-sized country single-wall medium tone wood floor and brown floor dedicated laundry room photo in DC Metro with a farmhouse sink, shaker cabinets, light wood cabinets, quartzite countertops, white walls, a stacked washer/dryer and white countertops
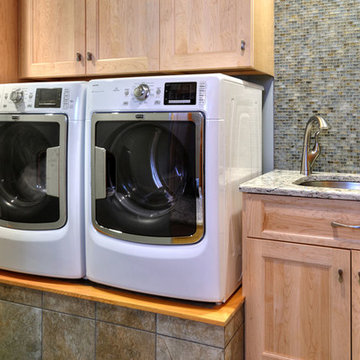
Inspiration for a mid-sized transitional ceramic tile and brown floor laundry room remodel in New York with a single-bowl sink, recessed-panel cabinets, light wood cabinets, granite countertops and a side-by-side washer/dryer
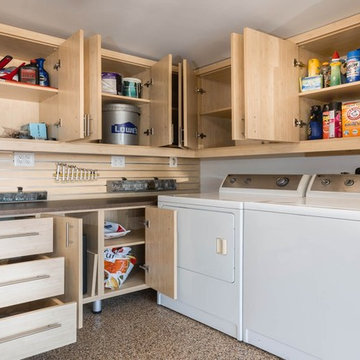
Utility room - mid-sized modern l-shaped brown floor utility room idea in New York with light wood cabinets

The light wood finish beaded inset kitchen cabinets from Mouser set the tone for this bright transitional kitchen design in Cohasset. This is complemented by white upper cabinets, glass front cabinet panels with in cabinet lighting, and a custom hood in a matching color palette. The result is a bright open plan space that will be the center of attention in this home. The entire space offers ample storage and work space, including a handy appliance garage. The cabinetry is accented by honey bronze finish hardware from Top Knobs, and glass and metal pendant lights. The backsplash perfectly complements the color scheme with Best Tile Essenze Bianco for the main tile and a border in Pesaro stone glass mosaic tile. The bi-level kitchen island offers space to sit. A sleek Brizo Solna faucet pairs perfectly with the asymmetrical shaped undermount sink, and Thermador appliances complete the kitchen design.

Inspiration for a small modern single-wall light wood floor and brown floor utility room remodel in Milwaukee with an undermount sink, flat-panel cabinets, light wood cabinets, quartz countertops, white walls, a stacked washer/dryer and white countertops
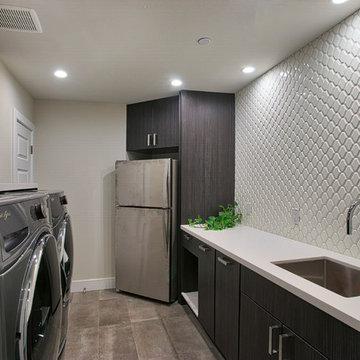
Example of a large trendy galley brown floor dedicated laundry room design in Phoenix with flat-panel cabinets, light wood cabinets, a side-by-side washer/dryer, an undermount sink, solid surface countertops, beige walls and white countertops
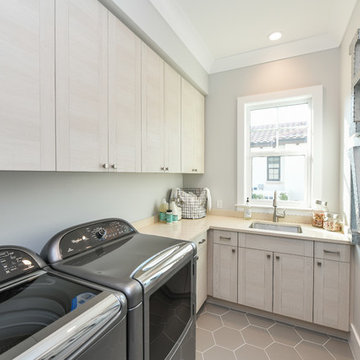
Dedicated laundry room - mid-sized transitional l-shaped porcelain tile and brown floor dedicated laundry room idea in Tampa with an undermount sink, flat-panel cabinets, light wood cabinets, quartz countertops, gray walls and a side-by-side washer/dryer
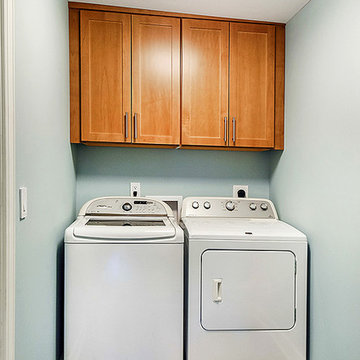
Dedicated laundry room - small transitional single-wall dark wood floor and brown floor dedicated laundry room idea in Philadelphia with shaker cabinets, light wood cabinets, blue walls and a side-by-side washer/dryer
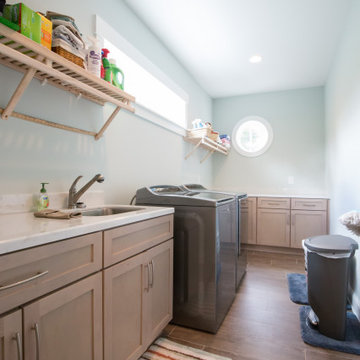
Inspiration for a large transitional l-shaped porcelain tile and brown floor dedicated laundry room remodel in Other with an undermount sink, recessed-panel cabinets, light wood cabinets, granite countertops, gray walls, a side-by-side washer/dryer and white countertops
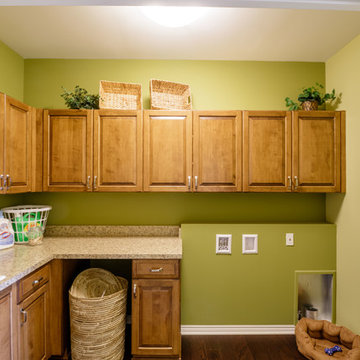
Laundry Room
Dedicated laundry room - mid-sized traditional l-shaped medium tone wood floor and brown floor dedicated laundry room idea in Detroit with a drop-in sink, shaker cabinets, light wood cabinets, laminate countertops, green walls and a side-by-side washer/dryer
Dedicated laundry room - mid-sized traditional l-shaped medium tone wood floor and brown floor dedicated laundry room idea in Detroit with a drop-in sink, shaker cabinets, light wood cabinets, laminate countertops, green walls and a side-by-side washer/dryer
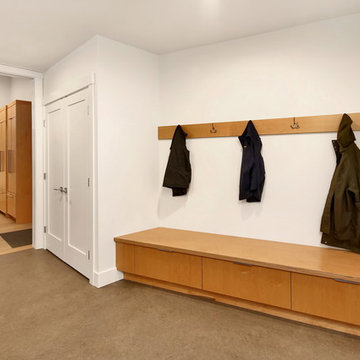
Design by Haven Design Workshop
Photography by Radley Muller Photography
Large trendy linoleum floor and brown floor utility room photo in Seattle with flat-panel cabinets, light wood cabinets, white walls and a side-by-side washer/dryer
Large trendy linoleum floor and brown floor utility room photo in Seattle with flat-panel cabinets, light wood cabinets, white walls and a side-by-side washer/dryer
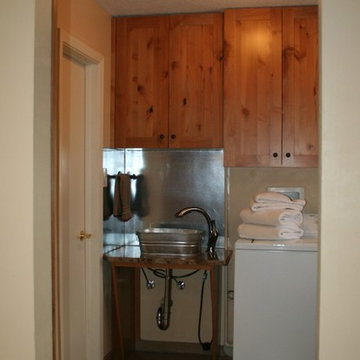
Diane Wandmaker
Example of a mid-sized transitional galley porcelain tile and brown floor dedicated laundry room design in Albuquerque with a drop-in sink, recessed-panel cabinets, light wood cabinets, granite countertops, beige backsplash, stone tile backsplash, beige walls and a side-by-side washer/dryer
Example of a mid-sized transitional galley porcelain tile and brown floor dedicated laundry room design in Albuquerque with a drop-in sink, recessed-panel cabinets, light wood cabinets, granite countertops, beige backsplash, stone tile backsplash, beige walls and a side-by-side washer/dryer
Brown Floor Laundry Room with Light Wood Cabinets Ideas
1





