Laundry Room with White Cabinets and a Concealed Washer/Dryer Ideas
Refine by:
Budget
Sort by:Popular Today
1 - 20 of 244 photos

Inspiration for a mid-sized transitional galley ceramic tile and brown floor utility room remodel in Milwaukee with a farmhouse sink, recessed-panel cabinets, white cabinets, gray walls, a concealed washer/dryer and gray countertops

Inspiration for a large transitional single-wall slate floor laundry room remodel in Other with shaker cabinets, white cabinets, soapstone countertops, a concealed washer/dryer, gray countertops and gray walls

Inspiration for a mid-sized transitional galley ceramic tile and brown floor utility room remodel in Milwaukee with a farmhouse sink, recessed-panel cabinets, white cabinets, gray walls, a concealed washer/dryer and gray countertops
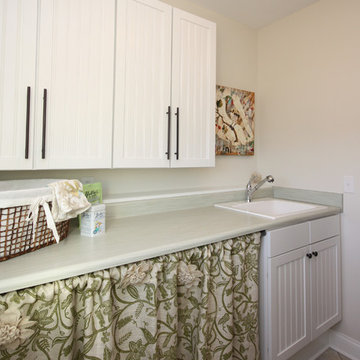
A custom fireplace is the visual focus of this craftsman style home's living room while the U-shaped kitchen and elegant bedroom showcase gorgeous pendant lights.
Project completed by Wendy Langston's Everything Home interior design firm, which serves Carmel, Zionsville, Fishers, Westfield, Noblesville, and Indianapolis.
For more about Everything Home, click here: https://everythinghomedesigns.com/
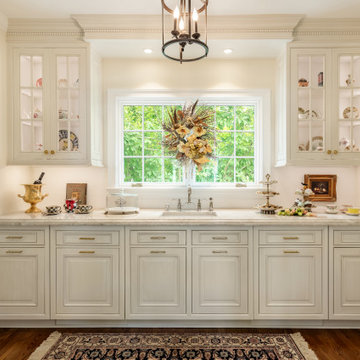
Elegant, yet functional laundry room off the kitchen. Hidden away behind sliding doors, this laundry space opens to double as a butler's pantry during preparations and service for entertaining guests.
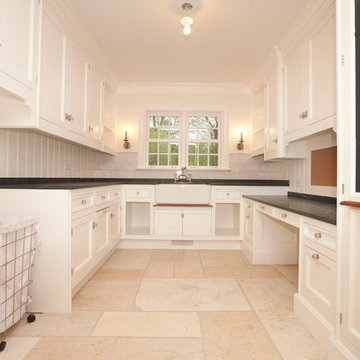
After Remodel
Example of a large classic u-shaped travertine floor utility room design in Chicago with a farmhouse sink, white cabinets, beige walls, a concealed washer/dryer and recessed-panel cabinets
Example of a large classic u-shaped travertine floor utility room design in Chicago with a farmhouse sink, white cabinets, beige walls, a concealed washer/dryer and recessed-panel cabinets
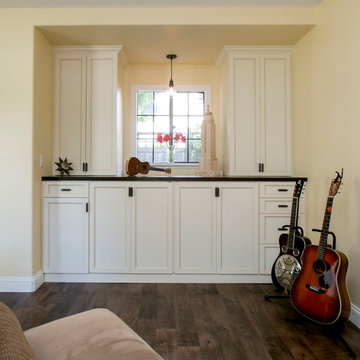
Appliances hidden behind beautiful cabinetry with large counters above for folding, disguise the room's original purpose. Secret chutes from the boy's room, makes sure laundry makes it way to the washer/dryer with very little urging.
Photography: Ramona d'Viola

Custom Built home designed to fit on an undesirable lot provided a great opportunity to think outside of the box with creating a large open concept living space with a kitchen, dining room, living room, and sitting area. This space has extra high ceilings with concrete radiant heat flooring and custom IKEA cabinetry throughout. The master suite sits tucked away on one side of the house while the other bedrooms are upstairs with a large flex space, great for a kids play area!
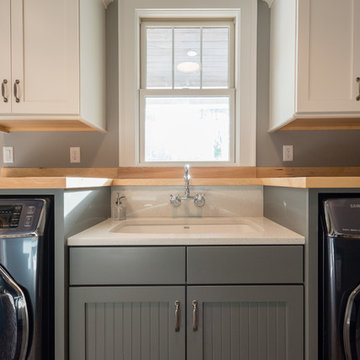
Inspiration for a mid-sized country single-wall dedicated laundry room remodel in Atlanta with an undermount sink, shaker cabinets, white cabinets, granite countertops, gray walls and a concealed washer/dryer

Custom Built home designed to fit on an undesirable lot provided a great opportunity to think outside of the box with creating a large open concept living space with a kitchen, dining room, living room, and sitting area. This space has extra high ceilings with concrete radiant heat flooring and custom IKEA cabinetry throughout. The master suite sits tucked away on one side of the house while the other bedrooms are upstairs with a large flex space, great for a kids play area!
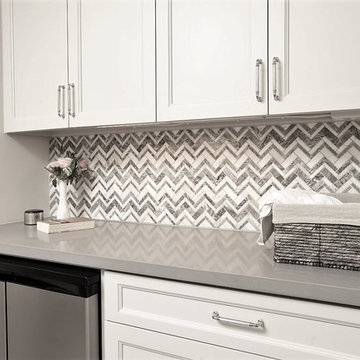
Utility room - mid-sized transitional galley ceramic tile utility room idea in Houston with shaker cabinets, white cabinets, solid surface countertops, gray walls and a concealed washer/dryer

photo credit: Haris Kenjar
Inspiration for a modern terra-cotta tile and blue floor laundry room remodel in Albuquerque with a farmhouse sink, white cabinets, wood countertops, white walls, a concealed washer/dryer, white countertops and shaker cabinets
Inspiration for a modern terra-cotta tile and blue floor laundry room remodel in Albuquerque with a farmhouse sink, white cabinets, wood countertops, white walls, a concealed washer/dryer, white countertops and shaker cabinets
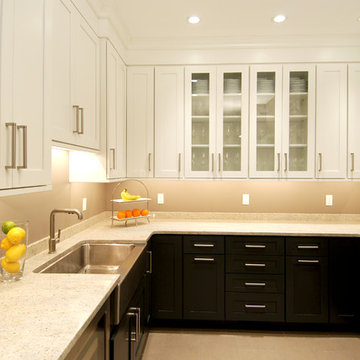
Example of a mid-sized classic u-shaped utility room design in Wilmington with white cabinets and a concealed washer/dryer
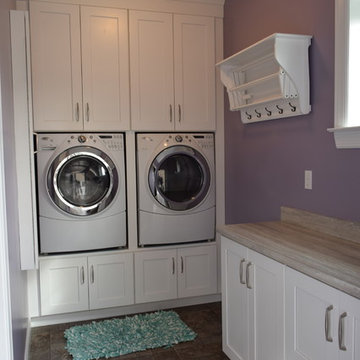
Laundry room - traditional ceramic tile laundry room idea in Other with shaker cabinets, white cabinets, quartz countertops, purple walls and a concealed washer/dryer
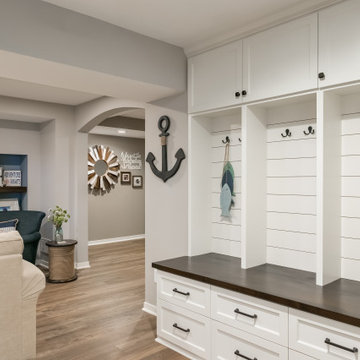
Inspiration for a large coastal galley utility room remodel in Minneapolis with flat-panel cabinets, white cabinets and a concealed washer/dryer
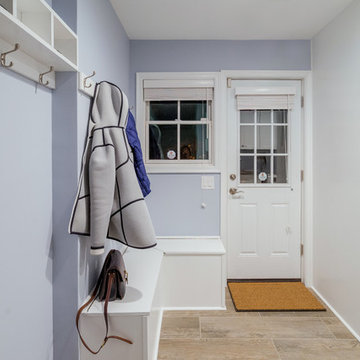
Main Line Kitchen Design is a brand new business model! We are a group of skilled Kitchen Designers each with many years of experience planning kitchens around the Delaware Valley. And we are cabinet dealers for 6 nationally distributed cabinet lines much like traditional showrooms. Unlike full showrooms open to the general public, Main Line Kitchen Design works only by appointment. Appointments can be scheduled days, nights, and weekends either in your home or in our office and selection center. During office appointments we display clients kitchens on a flat screen TV and help them look through 100’s of sample doorstyles, almost a thousand sample finish blocks and sample kitchen cabinets. During home visits we can bring samples, take measurements, and make design changes on laptops showing you what your kitchen can look like in the very room being renovated. This is more convenient for our customers and it eliminates the expense of staffing and maintaining a larger space that is open to walk in traffic. We pass the significant savings on to our customers and so we sell cabinetry for less than other dealers, even home centers like Lowes and The Home Depot.
We believe that since a web site like Houzz.com has over half a million kitchen photos any advantage to going to a full kitchen showroom with full kitchen displays has been lost. Almost no customer today will ever get to see a display kitchen in their door style and finish because there are just too many possibilities. And the design of each kitchen is unique anyway.
Linda McManus Photography

Candy
Dedicated laundry room - mid-sized traditional single-wall medium tone wood floor and brown floor dedicated laundry room idea in Los Angeles with a single-bowl sink, raised-panel cabinets, white cabinets, laminate countertops, white walls, a concealed washer/dryer and white countertops
Dedicated laundry room - mid-sized traditional single-wall medium tone wood floor and brown floor dedicated laundry room idea in Los Angeles with a single-bowl sink, raised-panel cabinets, white cabinets, laminate countertops, white walls, a concealed washer/dryer and white countertops
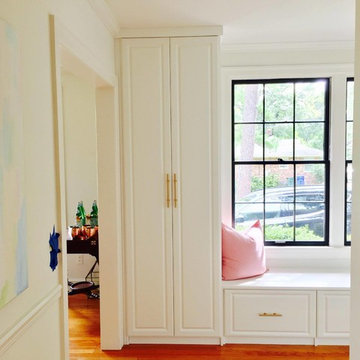
Example of a mid-sized cottage chic medium tone wood floor and brown floor utility room design in Other with white cabinets, white walls and a concealed washer/dryer
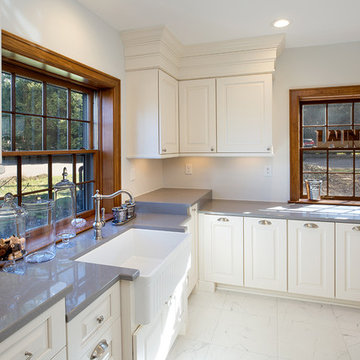
Dave Osmond Builders, Powell, Ohio, 2019 NARI CotY Award-Winning Residential Interior Residential Interior $75,000 to $150,000
Mid-sized elegant galley porcelain tile and white floor dedicated laundry room photo in Columbus with a farmhouse sink, raised-panel cabinets, white cabinets, quartz countertops, white walls, a concealed washer/dryer and gray countertops
Mid-sized elegant galley porcelain tile and white floor dedicated laundry room photo in Columbus with a farmhouse sink, raised-panel cabinets, white cabinets, quartz countertops, white walls, a concealed washer/dryer and gray countertops
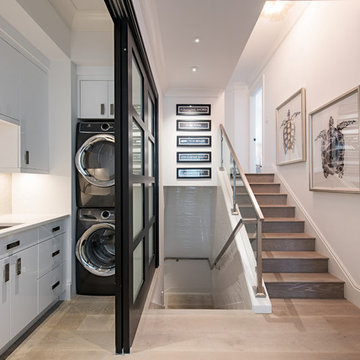
Small trendy single-wall light wood floor and brown floor laundry room photo in Other with flat-panel cabinets, white cabinets, marble countertops, white walls, white countertops, multicolored backsplash, mosaic tile backsplash and a concealed washer/dryer
Laundry Room with White Cabinets and a Concealed Washer/Dryer Ideas
1





