U-Shaped Laundry Room with Flat-Panel Cabinets Ideas
Refine by:
Budget
Sort by:Popular Today
1 - 20 of 771 photos
Item 1 of 3
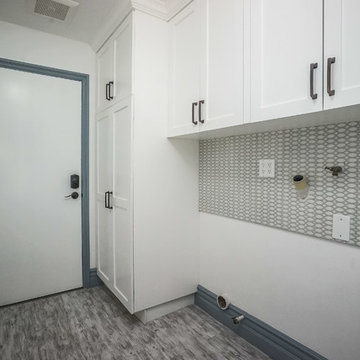
Inspiration for a mid-sized 1960s u-shaped ceramic tile and multicolored floor dedicated laundry room remodel in Los Angeles with an undermount sink, flat-panel cabinets, white cabinets, quartz countertops, white walls and a side-by-side washer/dryer

A mixed use mud room featuring open lockers, bright geometric tile and built in closets.
Utility room - large transitional u-shaped gray floor and ceramic tile utility room idea in Seattle with an undermount sink, gray cabinets, quartz countertops, a side-by-side washer/dryer, white countertops, flat-panel cabinets, gray backsplash, ceramic backsplash and multicolored walls
Utility room - large transitional u-shaped gray floor and ceramic tile utility room idea in Seattle with an undermount sink, gray cabinets, quartz countertops, a side-by-side washer/dryer, white countertops, flat-panel cabinets, gray backsplash, ceramic backsplash and multicolored walls
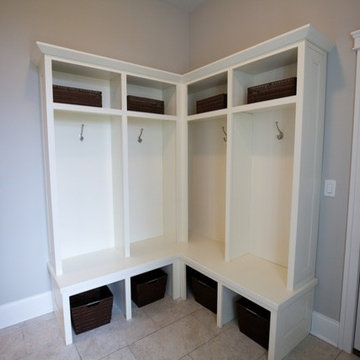
The mud room has an over-sized locker for each member of the family!
Example of a large farmhouse u-shaped travertine floor laundry room design in Chicago with gray walls, flat-panel cabinets, white cabinets and quartz countertops
Example of a large farmhouse u-shaped travertine floor laundry room design in Chicago with gray walls, flat-panel cabinets, white cabinets and quartz countertops
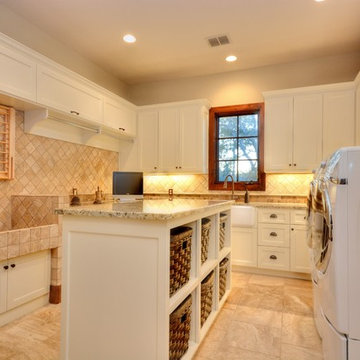
Mountain style u-shaped utility room photo in Austin with a farmhouse sink, flat-panel cabinets, white cabinets, granite countertops and a side-by-side washer/dryer

Utility room - large contemporary u-shaped porcelain tile and white floor utility room idea in San Francisco with a farmhouse sink, light wood cabinets, quartzite countertops, blue walls, a side-by-side washer/dryer, brown countertops and flat-panel cabinets
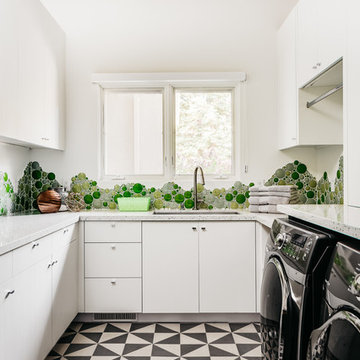
Dedicated laundry room - mid-sized transitional u-shaped multicolored floor dedicated laundry room idea in San Francisco with an undermount sink, flat-panel cabinets, white cabinets, white walls and a side-by-side washer/dryer
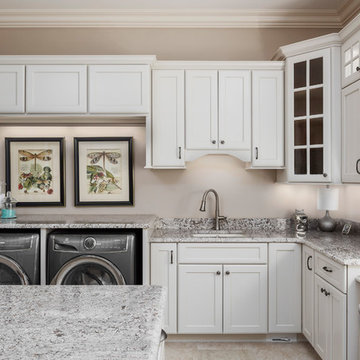
Example of a large classic u-shaped beige floor utility room design in St Louis with flat-panel cabinets, white cabinets, granite countertops and a side-by-side washer/dryer
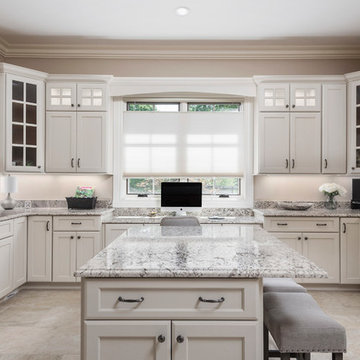
Example of a large classic u-shaped beige floor utility room design in St Louis with flat-panel cabinets, white cabinets, granite countertops and a side-by-side washer/dryer
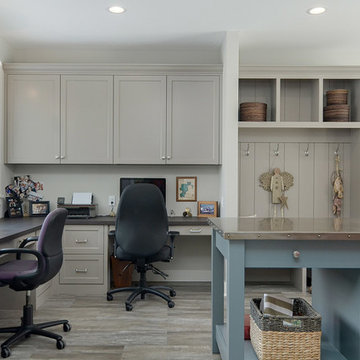
Photo Credit: Red Pine Photography
Inspiration for a large coastal u-shaped laminate floor and brown floor utility room remodel in Minneapolis with an undermount sink, flat-panel cabinets, white cabinets, quartz countertops, gray walls, a side-by-side washer/dryer and gray countertops
Inspiration for a large coastal u-shaped laminate floor and brown floor utility room remodel in Minneapolis with an undermount sink, flat-panel cabinets, white cabinets, quartz countertops, gray walls, a side-by-side washer/dryer and gray countertops
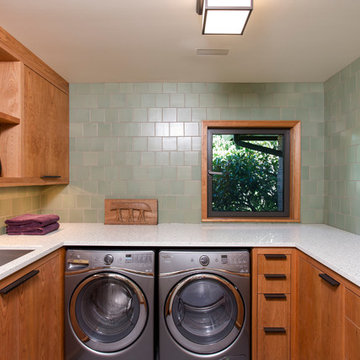
This is a comprehensive renovation of an early midcentury home in Portland. Finishes and fixtures were chosen for a warm contemporary feel to blend well with the home's origins, and we custom designed all new cabinetry, trim, and moldings. The remodel includes major energy updates--the client now powers their car via the roof's solar panels! Photos by Anna M Campbell
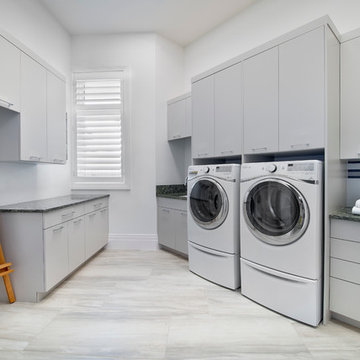
Cabinetry designed by Clay Cox, Kitchens by Clay, Naples, FL. Photography: Giovanni Photography, Naples, FL.
Dedicated laundry room - large contemporary u-shaped dedicated laundry room idea in Miami with an undermount sink, flat-panel cabinets, gray cabinets, gray walls and a side-by-side washer/dryer
Dedicated laundry room - large contemporary u-shaped dedicated laundry room idea in Miami with an undermount sink, flat-panel cabinets, gray cabinets, gray walls and a side-by-side washer/dryer
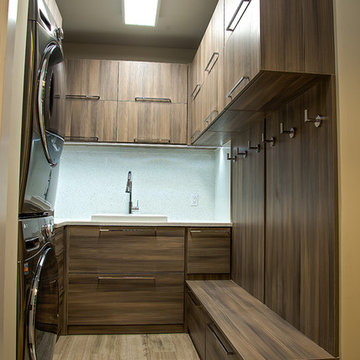
Dedicated laundry room - mid-sized modern u-shaped porcelain tile and beige floor dedicated laundry room idea in Miami with flat-panel cabinets, dark wood cabinets, a stacked washer/dryer and a drop-in sink

Craft room , sewing, wrapping room and laundry folding multi purpose counter. Stained concrete floors.
Mid-sized mountain style u-shaped concrete floor and gray floor utility room photo in Seattle with an undermount sink, flat-panel cabinets, medium tone wood cabinets, quartzite countertops, beige walls, a stacked washer/dryer and gray countertops
Mid-sized mountain style u-shaped concrete floor and gray floor utility room photo in Seattle with an undermount sink, flat-panel cabinets, medium tone wood cabinets, quartzite countertops, beige walls, a stacked washer/dryer and gray countertops
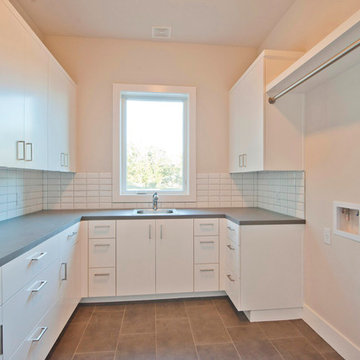
Blue Horse Building + Design // Photographer - Brendan Maloney
Inspiration for a mid-sized contemporary u-shaped ceramic tile and brown floor utility room remodel in Austin with a single-bowl sink, flat-panel cabinets, white cabinets, beige walls, a side-by-side washer/dryer, quartzite countertops and gray countertops
Inspiration for a mid-sized contemporary u-shaped ceramic tile and brown floor utility room remodel in Austin with a single-bowl sink, flat-panel cabinets, white cabinets, beige walls, a side-by-side washer/dryer, quartzite countertops and gray countertops
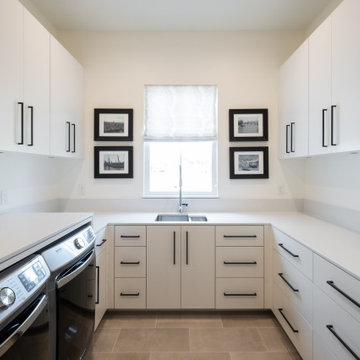
Mid-sized trendy u-shaped ceramic tile and beige floor utility room photo in Austin with an undermount sink, flat-panel cabinets, white cabinets, quartzite countertops, white backsplash, white walls, a side-by-side washer/dryer and white countertops

Designer; J.D. Dick, AKBD
Small transitional u-shaped ceramic tile and gray floor dedicated laundry room photo in Indianapolis with flat-panel cabinets, yellow cabinets, laminate countertops, gray walls, a side-by-side washer/dryer and gray countertops
Small transitional u-shaped ceramic tile and gray floor dedicated laundry room photo in Indianapolis with flat-panel cabinets, yellow cabinets, laminate countertops, gray walls, a side-by-side washer/dryer and gray countertops
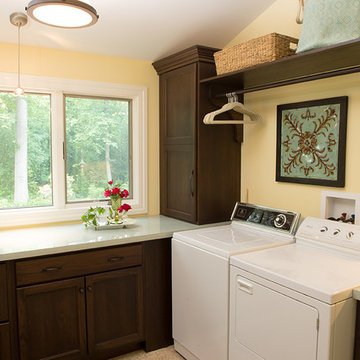
Laundry Room.
Alex Claney Photography, LauraDesignCo.
Example of a mid-sized classic u-shaped porcelain tile dedicated laundry room design in Chicago with a drop-in sink, flat-panel cabinets, dark wood cabinets, laminate countertops, yellow walls and a side-by-side washer/dryer
Example of a mid-sized classic u-shaped porcelain tile dedicated laundry room design in Chicago with a drop-in sink, flat-panel cabinets, dark wood cabinets, laminate countertops, yellow walls and a side-by-side washer/dryer

Example of a huge trendy u-shaped porcelain tile utility room design in Sacramento with flat-panel cabinets, dark wood cabinets, beige walls and a stacked washer/dryer
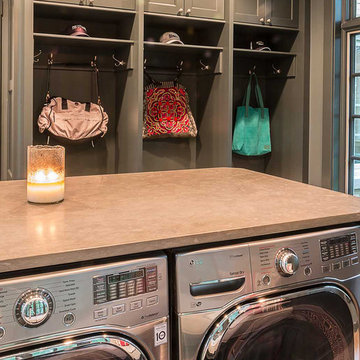
Storage lockers in Laundry Room
Example of a large danish u-shaped medium tone wood floor utility room design in Chicago with an undermount sink, flat-panel cabinets, gray cabinets, quartz countertops, gray walls and a side-by-side washer/dryer
Example of a large danish u-shaped medium tone wood floor utility room design in Chicago with an undermount sink, flat-panel cabinets, gray cabinets, quartz countertops, gray walls and a side-by-side washer/dryer
U-Shaped Laundry Room with Flat-Panel Cabinets Ideas
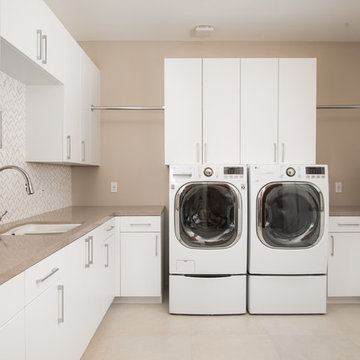
Simple clean white thermofoil cabinets allow the herringbone pattern of the tile to pop!
Dedicated laundry room - mid-sized u-shaped porcelain tile and beige floor dedicated laundry room idea in Phoenix with an undermount sink, flat-panel cabinets, white cabinets, solid surface countertops, beige walls and a side-by-side washer/dryer
Dedicated laundry room - mid-sized u-shaped porcelain tile and beige floor dedicated laundry room idea in Phoenix with an undermount sink, flat-panel cabinets, white cabinets, solid surface countertops, beige walls and a side-by-side washer/dryer
1





