Gray Floor Laundry Room with Open Cabinets Ideas
Refine by:
Budget
Sort by:Popular Today
1 - 20 of 143 photos
Item 1 of 3
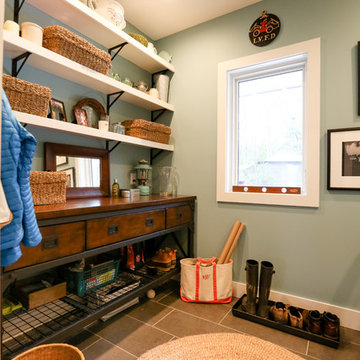
Utility room - mid-sized transitional single-wall porcelain tile and gray floor utility room idea in Other with open cabinets, white cabinets, wood countertops, blue walls, a side-by-side washer/dryer and brown countertops
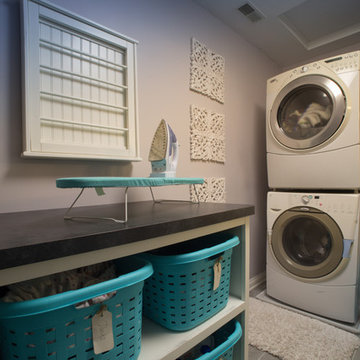
Folding and ironing station
Mid-sized elegant galley vinyl floor and gray floor dedicated laundry room photo in Indianapolis with open cabinets, solid surface countertops, purple walls and a stacked washer/dryer
Mid-sized elegant galley vinyl floor and gray floor dedicated laundry room photo in Indianapolis with open cabinets, solid surface countertops, purple walls and a stacked washer/dryer

Large mountain style l-shaped gray floor dedicated laundry room photo in Other with an undermount sink, open cabinets, blue cabinets, white walls, a stacked washer/dryer and white countertops
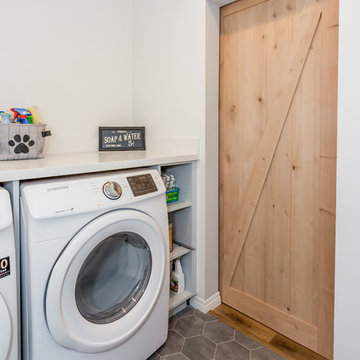
Inside of laundry room with honeycomb flooring tile, and sliding wooden barn door.
Example of a mid-sized country single-wall slate floor and gray floor dedicated laundry room design in Los Angeles with open cabinets, gray cabinets, quartz countertops, white walls, a side-by-side washer/dryer and gray countertops
Example of a mid-sized country single-wall slate floor and gray floor dedicated laundry room design in Los Angeles with open cabinets, gray cabinets, quartz countertops, white walls, a side-by-side washer/dryer and gray countertops
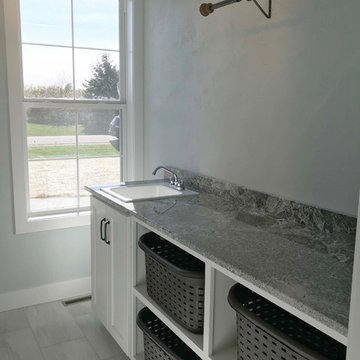
Dedicated laundry room - mid-sized craftsman galley porcelain tile and gray floor dedicated laundry room idea in Other with a drop-in sink, open cabinets, white cabinets, granite countertops, gray walls and a side-by-side washer/dryer
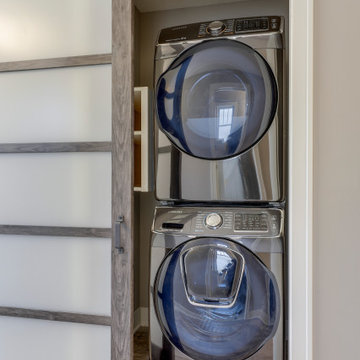
Example of a small single-wall medium tone wood floor and gray floor laundry closet design in Minneapolis with open cabinets, white cabinets, white walls and a stacked washer/dryer

Small porcelain tile and gray floor utility room photo in Denver with a drop-in sink, open cabinets, brown cabinets, granite countertops, gray walls, a side-by-side washer/dryer and white countertops
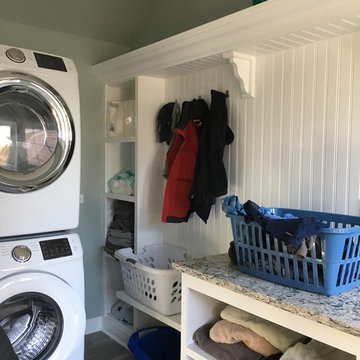
Great new laundry/mud room for an active family. Continued flooring and countertop into the kids bathroom next to it.
Linda Navara
Example of a mid-sized transitional single-wall porcelain tile and gray floor dedicated laundry room design in Chicago with open cabinets, white cabinets, quartz countertops, green walls, a stacked washer/dryer and gray countertops
Example of a mid-sized transitional single-wall porcelain tile and gray floor dedicated laundry room design in Chicago with open cabinets, white cabinets, quartz countertops, green walls, a stacked washer/dryer and gray countertops
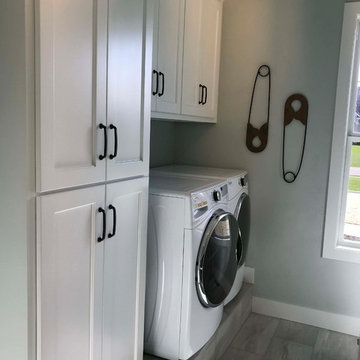
Inspiration for a mid-sized craftsman galley porcelain tile and gray floor dedicated laundry room remodel in Other with a drop-in sink, open cabinets, white cabinets, granite countertops, gray walls and a side-by-side washer/dryer
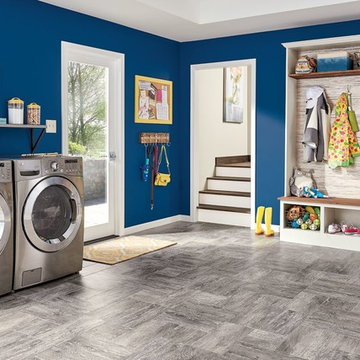
Large transitional porcelain tile and gray floor dedicated laundry room photo in Raleigh with open cabinets, blue walls and a side-by-side washer/dryer
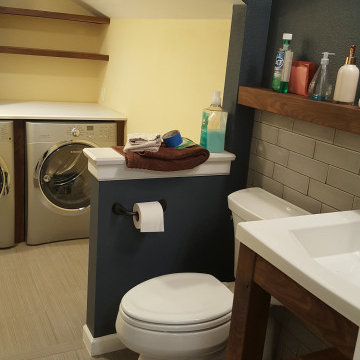
Example of a small porcelain tile and gray floor utility room design in Denver with a drop-in sink, open cabinets, brown cabinets, granite countertops, gray walls, a side-by-side washer/dryer and white countertops
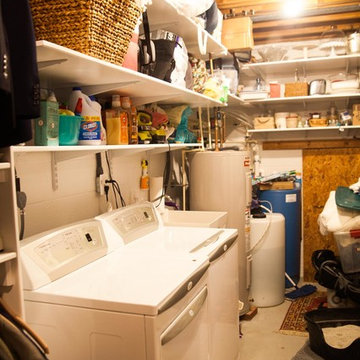
Utility room - mid-sized traditional u-shaped concrete floor and gray floor utility room idea in Baltimore with an utility sink, open cabinets, white cabinets, wood countertops, white walls, a side-by-side washer/dryer and white countertops

Utility room - mid-sized transitional single-wall porcelain tile and gray floor utility room idea in Other with open cabinets, white cabinets, wood countertops, blue walls, a side-by-side washer/dryer and brown countertops
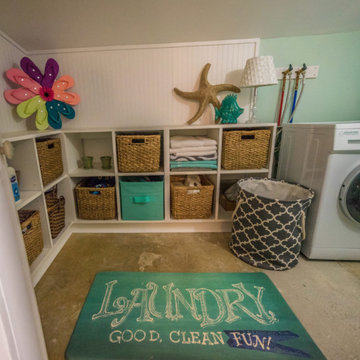
Custom made storage units and drapery, a fresh coat of paint, and a fun rug transformed this room from a junk/laundry room to a comfortable, well organized space.
Photo by Lift Your Eyes Photography
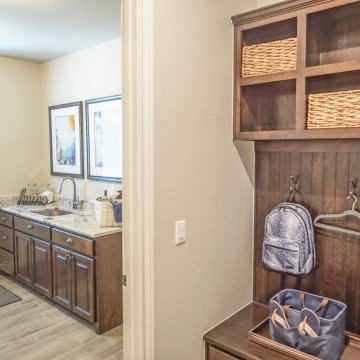
Stay organized with this large laundry room and mud room space
Inspiration for a mid-sized transitional galley ceramic tile and gray floor utility room remodel in Austin with an undermount sink, open cabinets, brown cabinets, granite countertops, gray walls, a side-by-side washer/dryer and multicolored countertops
Inspiration for a mid-sized transitional galley ceramic tile and gray floor utility room remodel in Austin with an undermount sink, open cabinets, brown cabinets, granite countertops, gray walls, a side-by-side washer/dryer and multicolored countertops
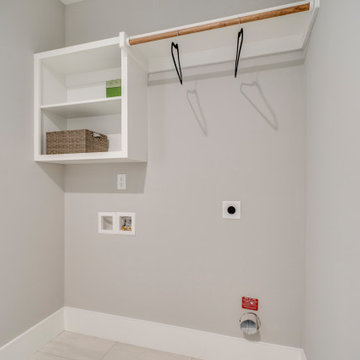
Mid-sized arts and crafts ceramic tile and gray floor dedicated laundry room photo in Raleigh with open cabinets, white cabinets, gray walls and a side-by-side washer/dryer
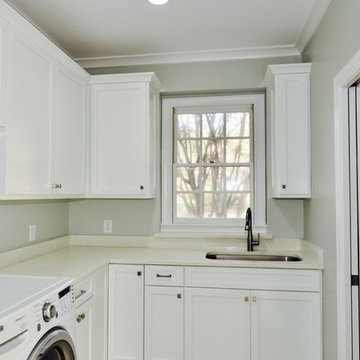
Example of a mid-sized transitional u-shaped ceramic tile and gray floor dedicated laundry room design in Raleigh with an undermount sink, open cabinets, white cabinets, green walls and a side-by-side washer/dryer

Bright laundry room with a rustic touch. Distressed wood countertop with storage above. Industrial looking pipe was install overhead to hang laundry. We used the timber frame of a century old barn to build this rustic modern house. The barn was dismantled, and reassembled on site. Inside, we designed the home to showcase as much of the original timber frame as possible.
Photography by Todd Crawford

Jeff Herr Photography
Example of a farmhouse gray floor laundry room design in Atlanta with open cabinets, blue cabinets, gray walls, a side-by-side washer/dryer and gray countertops
Example of a farmhouse gray floor laundry room design in Atlanta with open cabinets, blue cabinets, gray walls, a side-by-side washer/dryer and gray countertops
Gray Floor Laundry Room with Open Cabinets Ideas
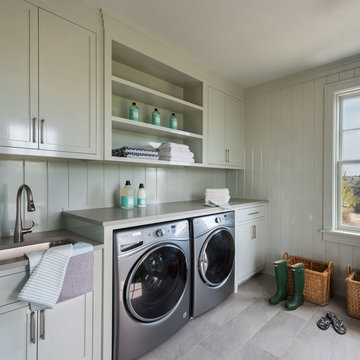
Dedicated laundry room - coastal single-wall gray floor dedicated laundry room idea in Providence with an undermount sink, open cabinets, a side-by-side washer/dryer and gray countertops
1





