U-Shaped Laundry Room with Raised-Panel Cabinets Ideas
Refine by:
Budget
Sort by:Popular Today
1 - 20 of 380 photos
Item 1 of 3
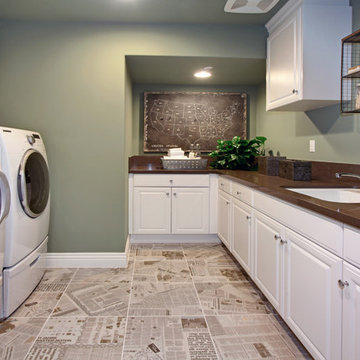
Elegant u-shaped dedicated laundry room photo in Orange County with an undermount sink, raised-panel cabinets, white cabinets, green walls, a side-by-side washer/dryer and brown countertops

On April 22, 2013, MainStreet Design Build began a 6-month construction project that ended November 1, 2013 with a beautiful 655 square foot addition off the rear of this client's home. The addition included this gorgeous custom kitchen, a large mudroom with a locker for everyone in the house, a brand new laundry room and 3rd car garage. As part of the renovation, a 2nd floor closet was also converted into a full bathroom, attached to a child’s bedroom; the formal living room and dining room were opened up to one another with custom columns that coordinated with existing columns in the family room and kitchen; and the front entry stairwell received a complete re-design.
KateBenjamin Photography
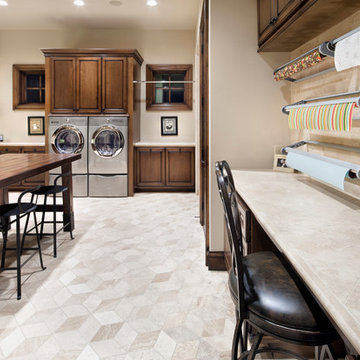
Piston Design
Example of a huge tuscan u-shaped utility room design in Houston with raised-panel cabinets and a side-by-side washer/dryer
Example of a huge tuscan u-shaped utility room design in Houston with raised-panel cabinets and a side-by-side washer/dryer

Grary Keith Jackson Design Inc, Architect
Matt McGhee, Builder
Interior Design Concepts, Interior Designer
Inspiration for a huge mediterranean u-shaped travertine floor laundry room remodel in Houston with a farmhouse sink, raised-panel cabinets, beige cabinets, granite countertops, beige walls and a side-by-side washer/dryer
Inspiration for a huge mediterranean u-shaped travertine floor laundry room remodel in Houston with a farmhouse sink, raised-panel cabinets, beige cabinets, granite countertops, beige walls and a side-by-side washer/dryer
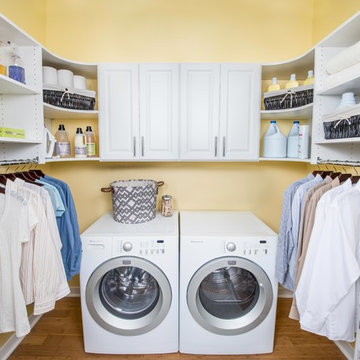
Organized Living Classica is the perfect upgrade for laundry rooms because it provides a built in organizing system with the look and feel of furniture. Customize designs to any space. Made of furniture grade melamine so it will not scratch or peel. Find a local Organized Living Classica Dealer here: http://organizedliving.com/home/where-to-buy
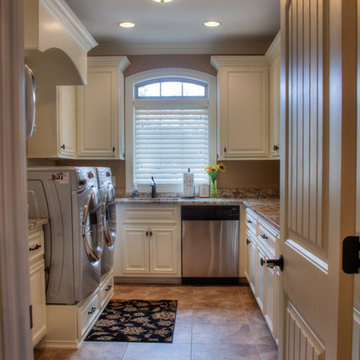
Todd Douglas Photography
Example of a classic u-shaped porcelain tile utility room design in Other with raised-panel cabinets, white cabinets, granite countertops, a side-by-side washer/dryer, an undermount sink and brown walls
Example of a classic u-shaped porcelain tile utility room design in Other with raised-panel cabinets, white cabinets, granite countertops, a side-by-side washer/dryer, an undermount sink and brown walls
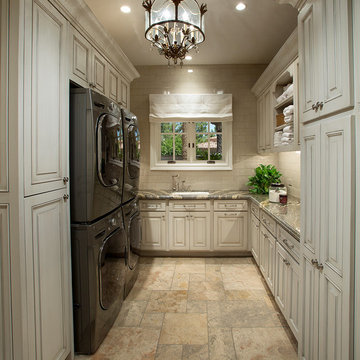
We love this laundry room's built-in storage and cream colored cabinets, the double washer and dryer, and the marble countertops!
Dedicated laundry room - large u-shaped ceramic tile dedicated laundry room idea in Phoenix with raised-panel cabinets, white cabinets, granite countertops, beige walls, a side-by-side washer/dryer and an undermount sink
Dedicated laundry room - large u-shaped ceramic tile dedicated laundry room idea in Phoenix with raised-panel cabinets, white cabinets, granite countertops, beige walls, a side-by-side washer/dryer and an undermount sink
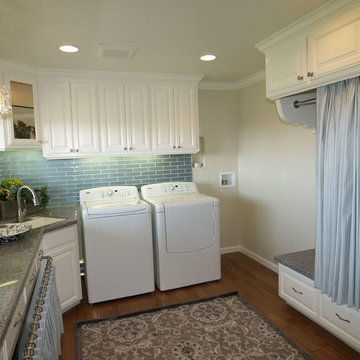
The laundry area has space for a second washer and dryer (stackable). The curtained area conceals a stainless steel rod for drip dry hanging and the bench beneath houses rolls of wrapping paper. The client can determine light levels by selecting from undercounter lighting, cabinetry lighting, the chandelier or dimmable can lighting above. Photo credit: Darlene Price, Priority Graphics
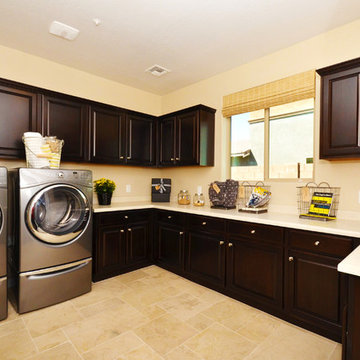
Mid-sized tuscan u-shaped ceramic tile utility room photo in Phoenix with raised-panel cabinets, dark wood cabinets, laminate countertops, beige walls and a side-by-side washer/dryer
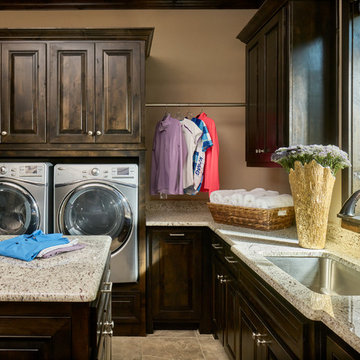
The large picture window in this laundry room floods the space with natural light, highlighting the beautiful granite counter tops. Built-in raised appliances and a moveable island aid in doing laundry.
Design: Wesley-Wayne Interiors
Photo: Stephen Karlisch

Beautiful custom Spanish Mediterranean home located in the special Three Arch community of Laguna Beach, California gets a complete remodel to bring in a more casual coastal style.
Beautiful custom laundry room with natural shell mosaics.
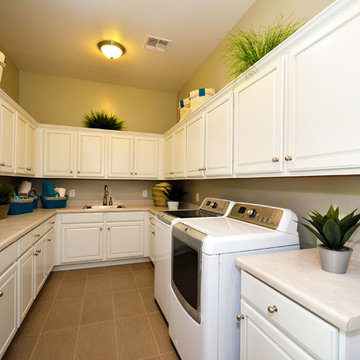
Dedicated laundry room - mid-sized transitional u-shaped ceramic tile dedicated laundry room idea in Phoenix with a drop-in sink, raised-panel cabinets, white cabinets, laminate countertops, beige walls and a side-by-side washer/dryer
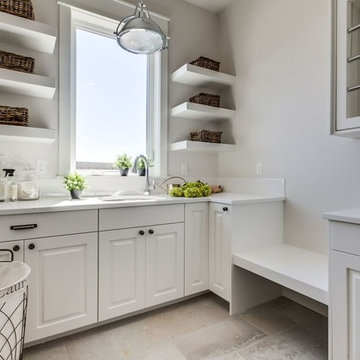
Large transitional u-shaped porcelain tile and beige floor utility room photo in Boise with an undermount sink, raised-panel cabinets, white cabinets, solid surface countertops, beige walls and a side-by-side washer/dryer
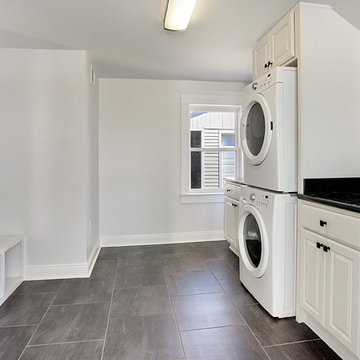
Mudroom
Example of a small arts and crafts u-shaped ceramic tile dedicated laundry room design in New Orleans with a drop-in sink, raised-panel cabinets, white cabinets, granite countertops, gray walls and a stacked washer/dryer
Example of a small arts and crafts u-shaped ceramic tile dedicated laundry room design in New Orleans with a drop-in sink, raised-panel cabinets, white cabinets, granite countertops, gray walls and a stacked washer/dryer
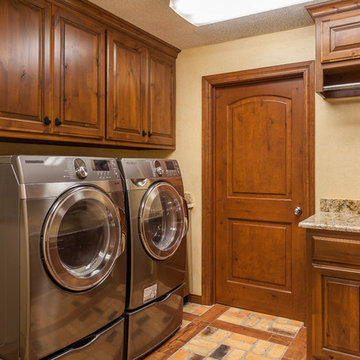
These new stainless steel front load washer/dryer set paired with the stained wood cabinetry carry the beauty of the kitchen into this adjacent laundry room.
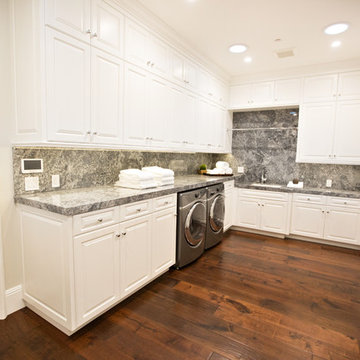
Example of a large transitional u-shaped medium tone wood floor dedicated laundry room design in Orange County with an undermount sink, raised-panel cabinets, white cabinets, a side-by-side washer/dryer, granite countertops and gray walls
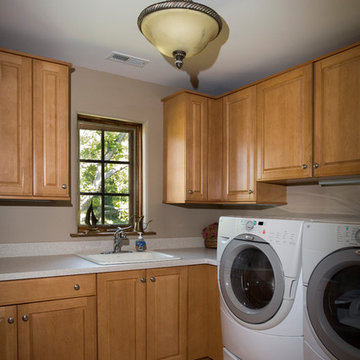
Photography by Linda Oyama Bryan. http://pickellbuilders.com. Laundry Room with Maple Cabinets and Solid Surface Countertops.
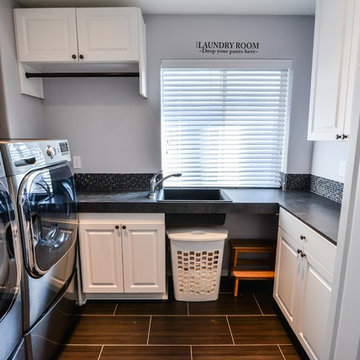
Larry Craig
Example of a mid-sized trendy u-shaped porcelain tile dedicated laundry room design in Portland with a drop-in sink, raised-panel cabinets, white cabinets, granite countertops, gray walls and a side-by-side washer/dryer
Example of a mid-sized trendy u-shaped porcelain tile dedicated laundry room design in Portland with a drop-in sink, raised-panel cabinets, white cabinets, granite countertops, gray walls and a side-by-side washer/dryer
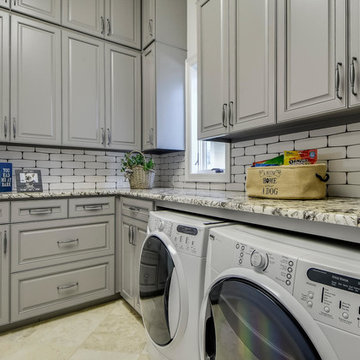
Twist Tour
Large tuscan u-shaped travertine floor utility room photo in Austin with an undermount sink, raised-panel cabinets, gray cabinets, granite countertops, gray walls and a side-by-side washer/dryer
Large tuscan u-shaped travertine floor utility room photo in Austin with an undermount sink, raised-panel cabinets, gray cabinets, granite countertops, gray walls and a side-by-side washer/dryer
U-Shaped Laundry Room with Raised-Panel Cabinets Ideas
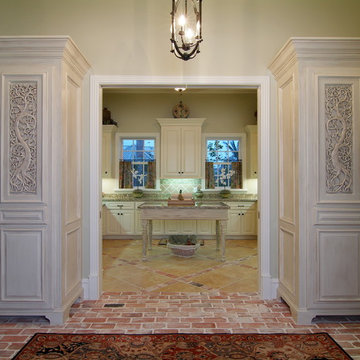
Mud/laundry room with island table
Example of a large classic u-shaped travertine floor utility room design in Houston with a farmhouse sink, raised-panel cabinets, granite countertops, beige walls and beige cabinets
Example of a large classic u-shaped travertine floor utility room design in Houston with a farmhouse sink, raised-panel cabinets, granite countertops, beige walls and beige cabinets
1





