Marble Floor Laundry Room with Recessed-Panel Cabinets Ideas
Refine by:
Budget
Sort by:Popular Today
1 - 20 of 115 photos
Item 1 of 3

Stoffer Photography
Behind the large door on the right is a full-size stackable washer and dryer
Example of a large transitional l-shaped marble floor dedicated laundry room design in Chicago with a farmhouse sink, recessed-panel cabinets, white cabinets, solid surface countertops and white walls
Example of a large transitional l-shaped marble floor dedicated laundry room design in Chicago with a farmhouse sink, recessed-panel cabinets, white cabinets, solid surface countertops and white walls

Contemporary Style
Architectural Photography - Ron Rosenzweig
Large trendy single-wall marble floor laundry room photo in Miami with an undermount sink, recessed-panel cabinets, black cabinets, marble countertops, beige walls and a side-by-side washer/dryer
Large trendy single-wall marble floor laundry room photo in Miami with an undermount sink, recessed-panel cabinets, black cabinets, marble countertops, beige walls and a side-by-side washer/dryer
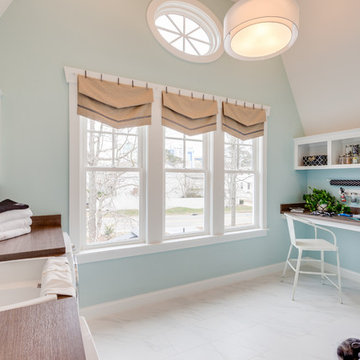
Jonathan Edwards
Example of a large beach style u-shaped marble floor utility room design in Other with recessed-panel cabinets, white cabinets, laminate countertops, blue walls, a side-by-side washer/dryer and a farmhouse sink
Example of a large beach style u-shaped marble floor utility room design in Other with recessed-panel cabinets, white cabinets, laminate countertops, blue walls, a side-by-side washer/dryer and a farmhouse sink
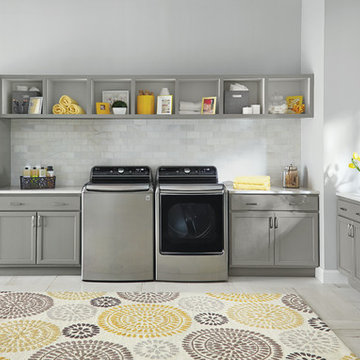
This laundry room features a playful open design with plenty of counter and storage space.
Large trendy l-shaped marble floor dedicated laundry room photo in New York with solid surface countertops, white walls, a side-by-side washer/dryer, recessed-panel cabinets and gray cabinets
Large trendy l-shaped marble floor dedicated laundry room photo in New York with solid surface countertops, white walls, a side-by-side washer/dryer, recessed-panel cabinets and gray cabinets
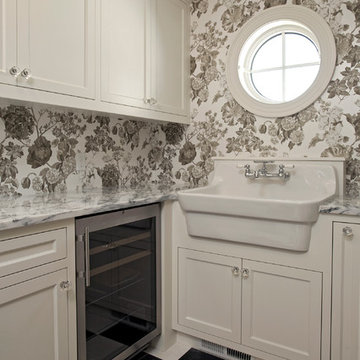
Schultz Photo & Design LLC
Example of a large transitional l-shaped marble floor utility room design in Minneapolis with a farmhouse sink, recessed-panel cabinets, white cabinets, marble countertops and a side-by-side washer/dryer
Example of a large transitional l-shaped marble floor utility room design in Minneapolis with a farmhouse sink, recessed-panel cabinets, white cabinets, marble countertops and a side-by-side washer/dryer
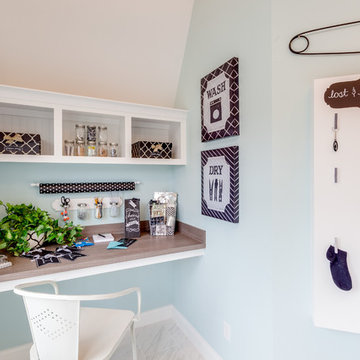
Jonathan Edwards
Utility room - large coastal u-shaped marble floor utility room idea in Other with a drop-in sink, recessed-panel cabinets, white cabinets, laminate countertops, blue walls and a side-by-side washer/dryer
Utility room - large coastal u-shaped marble floor utility room idea in Other with a drop-in sink, recessed-panel cabinets, white cabinets, laminate countertops, blue walls and a side-by-side washer/dryer
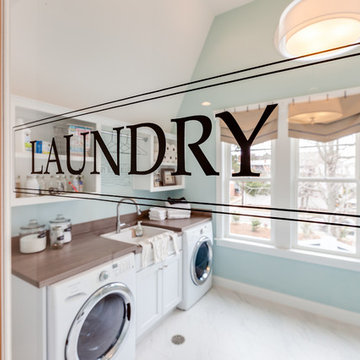
Jonathan Edwards
Utility room - large coastal u-shaped marble floor utility room idea in Other with a drop-in sink, recessed-panel cabinets, white cabinets, laminate countertops, blue walls and a side-by-side washer/dryer
Utility room - large coastal u-shaped marble floor utility room idea in Other with a drop-in sink, recessed-panel cabinets, white cabinets, laminate countertops, blue walls and a side-by-side washer/dryer

http://genevacabinet.com, GENEVA CABINET COMPANY, LLC , Lake Geneva, WI., Lake house with open kitchen,Shiloh cabinetry pained finish in Repose Grey, Essex door style with beaded inset, corner cabinet, decorative pulls, appliance panels, Definite Quartz Viareggio countertops
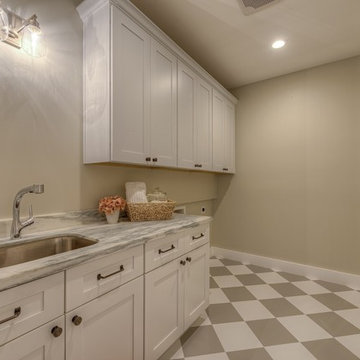
Utility room - mid-sized traditional galley marble floor utility room idea in Phoenix with an undermount sink, recessed-panel cabinets, light wood cabinets, marble countertops, green walls and a side-by-side washer/dryer
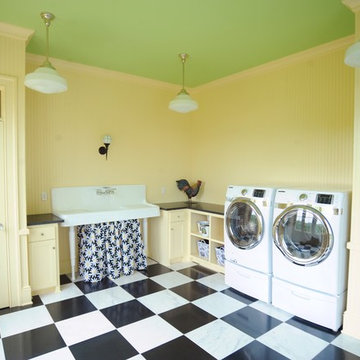
Such a colorful room, almost makes you enjoy doing the wash! The beadboard walls really make a statement and the sink finishes it all off nicely.
Large elegant galley marble floor and white floor dedicated laundry room photo in Other with a farmhouse sink, recessed-panel cabinets, yellow cabinets, granite countertops, yellow walls and a side-by-side washer/dryer
Large elegant galley marble floor and white floor dedicated laundry room photo in Other with a farmhouse sink, recessed-panel cabinets, yellow cabinets, granite countertops, yellow walls and a side-by-side washer/dryer
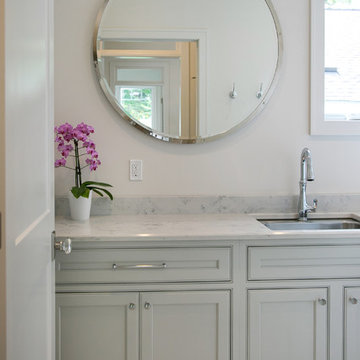
http://genevacabinet.com, GENEVA CABINET COMPANY, LLC , Lake Geneva, WI., Lake house with open kitchen,Shiloh cabinetry pained finish in Repose Grey, Essex door style with beaded inset, corner cabinet, decorative pulls, appliance panels, Definite Quartz Viareggio countertops

Dedicated laundry room - mid-sized traditional single-wall marble floor and white floor dedicated laundry room idea in Detroit with recessed-panel cabinets, white cabinets, quartz countertops, white walls, a stacked washer/dryer and white countertops
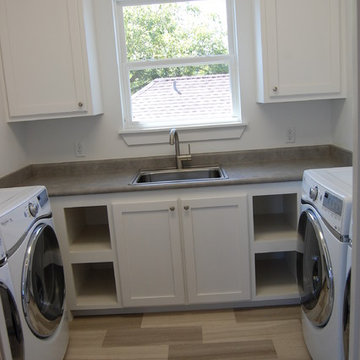
Example of a transitional marble floor laundry room design in Austin with a drop-in sink, recessed-panel cabinets, white cabinets, laminate countertops, white walls and a side-by-side washer/dryer

This master bathroom was partially an old hall bath that was able to be enlarged due to a whole home addition. The homeowners needed a space to spread out and relax after a long day of working on other people's homes (yes - they do what we do!) A spacious floor plan, large tub, over-sized walk in shower, a smart commode, and customized enlarged vanity did the trick!
The cabinets are from WW Woods Shiloh inset, in their furniture collection. Maple with a Naval paint color make a bold pop of color in the space. Robern cabinets double as storage and mirrors at each vanity sink. The master closet is fully customized and outfitted with cabinetry from California Closets.
The tile is all a Calacatta Gold Marble - herringbone mosaic on the floor and a subway in the shower. Golden and brass tones in the plumbing bring warmth to the space. The vanity faucets, shower items, tub filler, and accessories are from Watermark. The commode is "smart" and from Toto.
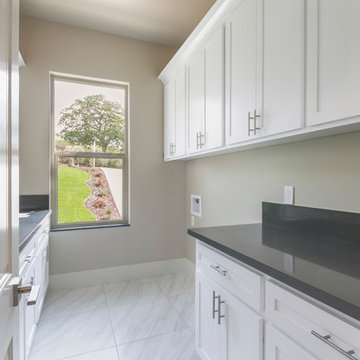
Example of a mid-sized trendy galley marble floor and white floor dedicated laundry room design in Sacramento with recessed-panel cabinets, white cabinets, quartz countertops, beige walls, a side-by-side washer/dryer and gray countertops
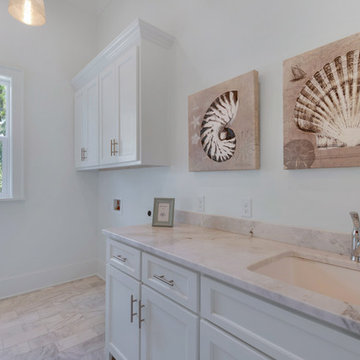
Utility room - mid-sized coastal single-wall marble floor utility room idea in Miami with an undermount sink, recessed-panel cabinets, white cabinets, marble countertops, white walls and a side-by-side washer/dryer
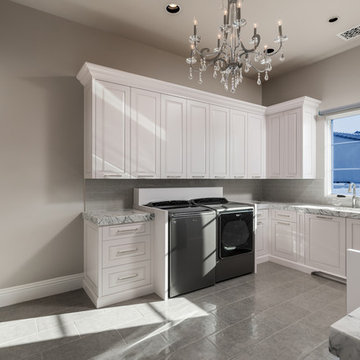
Laundry room with white cabinets and natural stone flooring.
Huge tuscan u-shaped marble floor and gray floor utility room photo in Phoenix with a drop-in sink, recessed-panel cabinets, white cabinets, marble countertops, gray walls and a side-by-side washer/dryer
Huge tuscan u-shaped marble floor and gray floor utility room photo in Phoenix with a drop-in sink, recessed-panel cabinets, white cabinets, marble countertops, gray walls and a side-by-side washer/dryer
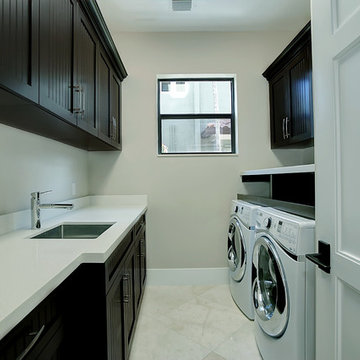
Example of a mid-sized tuscan galley marble floor and beige floor dedicated laundry room design in Miami with an undermount sink, recessed-panel cabinets, black cabinets, quartz countertops, beige walls and a side-by-side washer/dryer
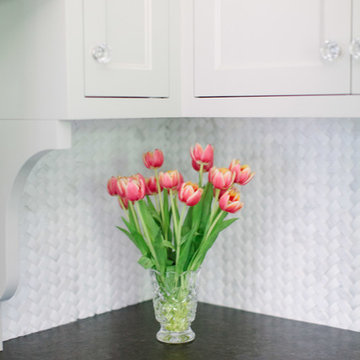
Stoffer Photography
The stone mosaic backsplash tile has a woven appearance.
Large transitional l-shaped marble floor dedicated laundry room photo in Chicago with a farmhouse sink, a stacked washer/dryer, recessed-panel cabinets, white cabinets, solid surface countertops and white walls
Large transitional l-shaped marble floor dedicated laundry room photo in Chicago with a farmhouse sink, a stacked washer/dryer, recessed-panel cabinets, white cabinets, solid surface countertops and white walls
Marble Floor Laundry Room with Recessed-Panel Cabinets Ideas
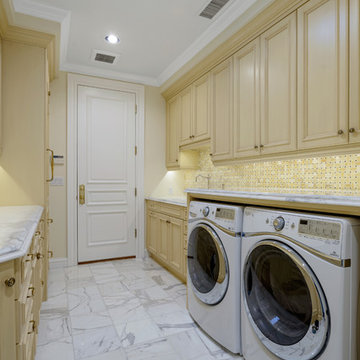
Cabinetry in the laundry room features a hand brushed glaze in a warm cream opaque. Marble is carried through the laundry room on the floor tiles and the mosaic back splash. A counter top above the washer and dryer extends the usable work space.
1

