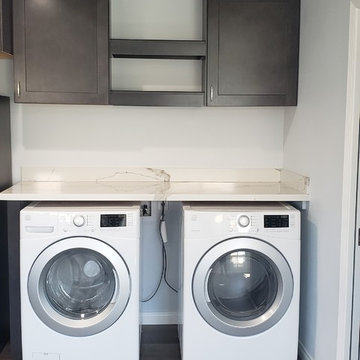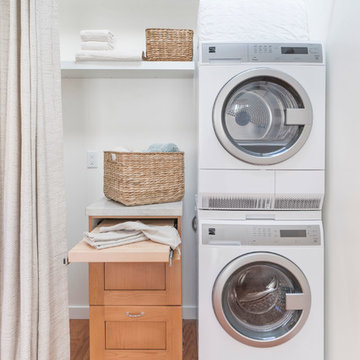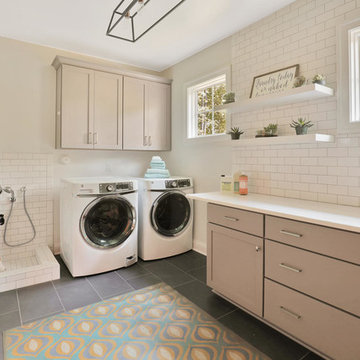Utility Room with Shaker Cabinets Ideas
Refine by:
Budget
Sort by:Popular Today
1 - 20 of 4,057 photos

Alongside Tschida Construction and Pro Design Custom Cabinetry, we upgraded a new build to maximum function and magazine worthy style. Changing swinging doors to pocket, stacking laundry units, and doing closed cabinetry options really made the space seem as though it doubled.

Utility room - modern single-wall utility room idea in Orange County with shaker cabinets, black cabinets, quartzite countertops, blue walls and a side-by-side washer/dryer

Inspiration for a large coastal laminate floor and gray floor utility room remodel in Minneapolis with quartz countertops, gray walls, a side-by-side washer/dryer, shaker cabinets, gray cabinets and white countertops

Casey Fry
Inspiration for a huge country galley concrete floor utility room remodel in Austin with blue cabinets, quartz countertops, blue walls, a side-by-side washer/dryer and shaker cabinets
Inspiration for a huge country galley concrete floor utility room remodel in Austin with blue cabinets, quartz countertops, blue walls, a side-by-side washer/dryer and shaker cabinets

Utility room - small craftsman utility room idea in San Francisco with shaker cabinets and a stacked washer/dryer

Example of a large transitional galley ceramic tile utility room design in Philadelphia with shaker cabinets, white cabinets, wood countertops, beige walls, a side-by-side washer/dryer and brown countertops

These homeowners came to us to design several areas of their home, including their mudroom and laundry. They were a growing family and needed a "landing" area as they entered their home, either from the garage but also asking for a new entrance from outside. We stole about 24 feet from their oversized garage to create a large mudroom/laundry area. Custom blue cabinets with a large "X" design on the doors of the lockers, a large farmhouse sink and a beautiful cement tile feature wall with floating shelves make this mudroom stylish and luxe. The laundry room now has a pocket door separating it from the mudroom, and houses the washer and dryer with a wood butcher block folding shelf. White tile backsplash and custom white and blue painted cabinetry takes this laundry to the next level. Both areas are stunning and have improved not only the aesthetic of the space, but also the function of what used to be an inefficient use of space.

Example of a mid-sized minimalist u-shaped light wood floor and brown floor utility room design in Other with an undermount sink, shaker cabinets, black cabinets, granite countertops, beige walls and a side-by-side washer/dryer

Example of a transitional utility room design in Richmond with shaker cabinets, gray cabinets, white walls and a side-by-side washer/dryer

Example of a large classic marble floor and beige floor utility room design in Grand Rapids with an utility sink, shaker cabinets, white cabinets, limestone countertops and beige walls

Utility room - coastal black floor utility room idea in Minneapolis with shaker cabinets, white cabinets, wood countertops, gray walls and a stacked washer/dryer

Sanderson Photography, Inc.
Mid-sized mountain style galley ceramic tile utility room photo in Other with a drop-in sink, shaker cabinets, gray cabinets, wood countertops, brown walls and a stacked washer/dryer
Mid-sized mountain style galley ceramic tile utility room photo in Other with a drop-in sink, shaker cabinets, gray cabinets, wood countertops, brown walls and a stacked washer/dryer

Christopher Davison, AIA
Example of a large minimalist galley utility room design in Austin with an utility sink, shaker cabinets, white cabinets, quartz countertops, a side-by-side washer/dryer and brown walls
Example of a large minimalist galley utility room design in Austin with an utility sink, shaker cabinets, white cabinets, quartz countertops, a side-by-side washer/dryer and brown walls

Utility room - traditional single-wall multicolored floor utility room idea in Other with an undermount sink, shaker cabinets, gray cabinets, beige walls, a side-by-side washer/dryer and gray countertops

Example of a mid-sized transitional l-shaped porcelain tile utility room design in DC Metro with shaker cabinets, medium tone wood cabinets and white walls

Example of a transitional galley medium tone wood floor, brown floor and wallpaper utility room design in Salt Lake City with shaker cabinets, white cabinets, gray walls, a side-by-side washer/dryer and white countertops

Example of a large transitional u-shaped vaulted ceiling, porcelain tile and white floor utility room design in Salt Lake City with shaker cabinets, green cabinets, quartz countertops, white walls, a stacked washer/dryer, white countertops and a farmhouse sink

In the prestigious Enatai neighborhood in Bellevue, this mid 90’s home was in need of updating. Bringing this home from a bleak spec project to the feeling of a luxurious custom home took partnering with an amazing interior designer and our specialists in every field. Everything about this home now fits the life and style of the homeowner and is a balance of the finer things with quaint farmhouse styling.
RW Anderson Homes is the premier home builder and remodeler in the Seattle and Bellevue area. Distinguished by their excellent team, and attention to detail, RW Anderson delivers a custom tailored experience for every customer. Their service to clients has earned them a great reputation in the industry for taking care of their customers.
Working with RW Anderson Homes is very easy. Their office and design team work tirelessly to maximize your goals and dreams in order to create finished spaces that aren’t only beautiful, but highly functional for every customer. In an industry known for false promises and the unexpected, the team at RW Anderson is professional and works to present a clear and concise strategy for every project. They take pride in their references and the amount of direct referrals they receive from past clients.
RW Anderson Homes would love the opportunity to talk with you about your home or remodel project today. Estimates and consultations are always free. Call us now at 206-383-8084 or email Ryan@rwandersonhomes.com.

Laundry/craft room.
Transitional ceramic tile and gray floor utility room photo in Other with an undermount sink, shaker cabinets, white cabinets, marble countertops, beige walls, a side-by-side washer/dryer and gray countertops
Transitional ceramic tile and gray floor utility room photo in Other with an undermount sink, shaker cabinets, white cabinets, marble countertops, beige walls, a side-by-side washer/dryer and gray countertops

This master bath was dark and dated. Although a large space, the area felt small and obtrusive. By removing the columns and step up, widening the shower and creating a true toilet room I was able to give the homeowner a truly luxurious master retreat. (check out the before pictures at the end) The ceiling detail was the icing on the cake! It follows the angled wall of the shower and dressing table and makes the space seem so much larger than it is. The homeowners love their Nantucket roots and wanted this space to reflect that.
Utility Room with Shaker Cabinets Ideas
1





