Beige Laundry Room with Black Countertops Ideas
Refine by:
Budget
Sort by:Popular Today
1 - 20 of 193 photos
Item 1 of 3

Laundry room
Inspiration for a transitional dedicated laundry room remodel in Charlotte with a farmhouse sink, recessed-panel cabinets, gray cabinets, white walls and black countertops
Inspiration for a transitional dedicated laundry room remodel in Charlotte with a farmhouse sink, recessed-panel cabinets, gray cabinets, white walls and black countertops
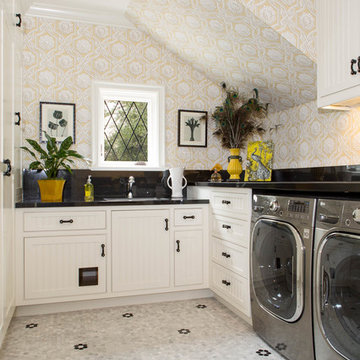
Elegant dedicated laundry room photo in Los Angeles with white cabinets, a side-by-side washer/dryer, black countertops and beige walls
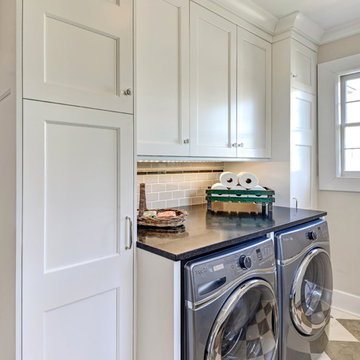
Architecture and Interiors: Anderson Studio of Architecture & Design; Scott W. Anderson, Principal Architect/ Jaimie Abel Kresse, Associate Architect and Project Manager/ Emily Cox, Interior Designer/
Photography: William Quarles Photography, LLC
Contractor: Archer Construction; Joe Davis, Project Manager
Cabinetry Design: Jill Frey
Lighting, Plumbing & Appliances: Ferguson Enterprises

Purser Architectural Custom Home Design
Utility room - mid-sized transitional l-shaped travertine floor and gray floor utility room idea in Houston with an undermount sink, shaker cabinets, white cabinets, granite countertops, white walls, a side-by-side washer/dryer and black countertops
Utility room - mid-sized transitional l-shaped travertine floor and gray floor utility room idea in Houston with an undermount sink, shaker cabinets, white cabinets, granite countertops, white walls, a side-by-side washer/dryer and black countertops
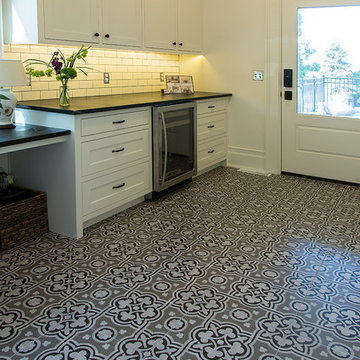
Inspiration for a mid-sized transitional multicolored floor laundry room remodel in Other with beaded inset cabinets, white cabinets, soapstone countertops, white walls and black countertops

Inspiration for a mid-sized transitional u-shaped ceramic tile and multicolored floor dedicated laundry room remodel in Cleveland with a farmhouse sink, recessed-panel cabinets, white cabinets, soapstone countertops, multicolored walls, a side-by-side washer/dryer and black countertops

Versatile Imaging
Dedicated laundry room - large traditional porcelain tile and multicolored floor dedicated laundry room idea in Dallas with a drop-in sink, white cabinets, soapstone countertops, a side-by-side washer/dryer, black countertops, shaker cabinets and multicolored walls
Dedicated laundry room - large traditional porcelain tile and multicolored floor dedicated laundry room idea in Dallas with a drop-in sink, white cabinets, soapstone countertops, a side-by-side washer/dryer, black countertops, shaker cabinets and multicolored walls
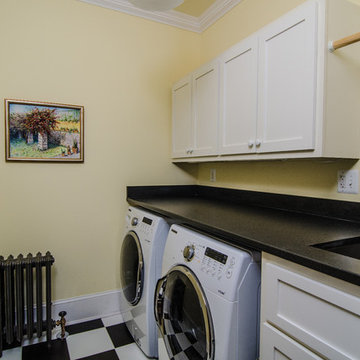
A classic black and white laundry room with Leathered Absolute Black Granite counters (cut from a remnant).
This is one of only a handful of center hallway historic row homes in DC. Located near Eastern Market, this beautiful home was completely renovated last year. It had rented out to several students. The homeowners lived in a nearby house while a team of skilled craftsmen and niche contractors transformed the interior. Granite Grannies installed two kitchens, four bathrooms, a laundry room counter and two fireplaces.
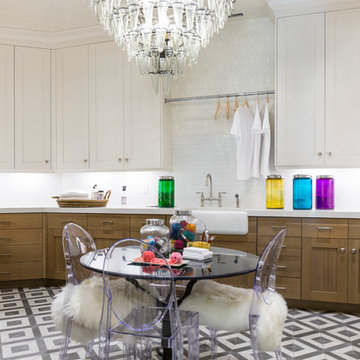
Laundry room - large transitional u-shaped marble floor and multicolored floor laundry room idea in Salt Lake City with a farmhouse sink, shaker cabinets, white cabinets, marble countertops, gray backsplash, beige walls, a side-by-side washer/dryer and black countertops
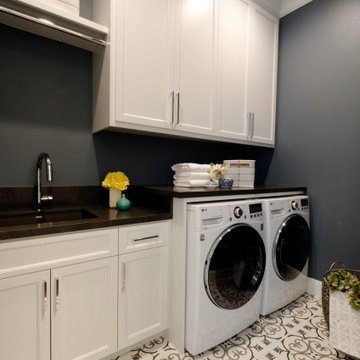
This house accommodates comfort spaces for multi-generation families with multiple master suites to provide each family with a private space that they can enjoy with each unique design style. The different design styles flow harmoniously throughout the two-story house and unite in the expansive living room that opens up to a spacious rear patio for the families to spend their family time together. This traditional house design exudes elegance with pleasing state-of-the-art features.
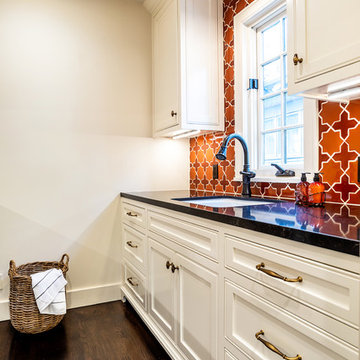
The bright backsplash brings in so much energy to this otherwise simple yet functional Pasadena laundry room.
Project designed by Courtney Thomas Design in La Cañada. Serving Pasadena, Glendale, Monrovia, San Marino, Sierra Madre, South Pasadena, and Altadena.
For more about Courtney Thomas Design, click here: https://www.courtneythomasdesign.com/
To learn more about this project, click here:
https://www.courtneythomasdesign.com/portfolio/hudson-pasadena-house/

This new home was built on an old lot in Dallas, TX in the Preston Hollow neighborhood. The new home is a little over 5,600 sq.ft. and features an expansive great room and a professional chef’s kitchen. This 100% brick exterior home was built with full-foam encapsulation for maximum energy performance. There is an immaculate courtyard enclosed by a 9' brick wall keeping their spool (spa/pool) private. Electric infrared radiant patio heaters and patio fans and of course a fireplace keep the courtyard comfortable no matter what time of year. A custom king and a half bed was built with steps at the end of the bed, making it easy for their dog Roxy, to get up on the bed. There are electrical outlets in the back of the bathroom drawers and a TV mounted on the wall behind the tub for convenience. The bathroom also has a steam shower with a digital thermostatic valve. The kitchen has two of everything, as it should, being a commercial chef's kitchen! The stainless vent hood, flanked by floating wooden shelves, draws your eyes to the center of this immaculate kitchen full of Bluestar Commercial appliances. There is also a wall oven with a warming drawer, a brick pizza oven, and an indoor churrasco grill. There are two refrigerators, one on either end of the expansive kitchen wall, making everything convenient. There are two islands; one with casual dining bar stools, as well as a built-in dining table and another for prepping food. At the top of the stairs is a good size landing for storage and family photos. There are two bedrooms, each with its own bathroom, as well as a movie room. What makes this home so special is the Casita! It has its own entrance off the common breezeway to the main house and courtyard. There is a full kitchen, a living area, an ADA compliant full bath, and a comfortable king bedroom. It’s perfect for friends staying the weekend or in-laws staying for a month.

As a recently purchased home, our clients quickly decided they needed to make some major adjustments. The home was pretty outdated and didn’t speak to the young family’s unique style, but we wanted to keep the welcoming character of this Mediterranean bungalow in tact. The classic white kitchen with a new layout is the perfect backdrop for the family. Brass accents add a touch of luster throughout and modernizes the fixtures and hardware.
While the main common areas feature neutral color palettes, we quickly gave each room a burst of energy through bright accent colors and patterned textiles. The kids’ rooms are the most playful, showcasing bold wallcoverings, bright tones, and even a teepee tent reading nook.
Designed by Joy Street Design serving Oakland, Berkeley, San Francisco, and the whole of the East Bay.
For more about Joy Street Design, click here: https://www.joystreetdesign.com/
To learn more about this project, click here: https://www.joystreetdesign.com/portfolio/gower-street
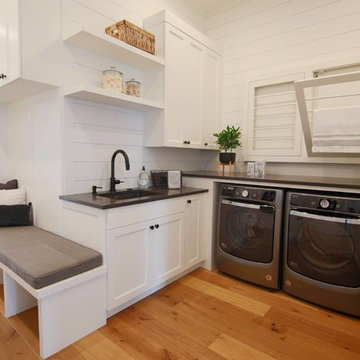
Inspiration for a large country l-shaped medium tone wood floor utility room remodel in Portland with an undermount sink, recessed-panel cabinets, white cabinets, white walls, a side-by-side washer/dryer and black countertops
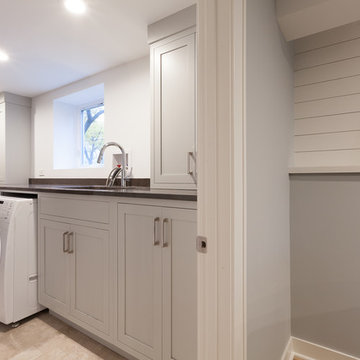
Example of a mid-sized transitional single-wall ceramic tile and beige floor utility room design in Chicago with an undermount sink, flat-panel cabinets, gray cabinets, granite countertops, gray walls, a side-by-side washer/dryer and black countertops
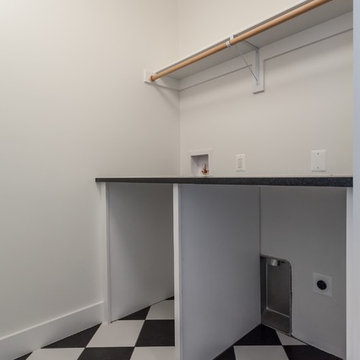
Example of a trendy galley multicolored floor dedicated laundry room design in DC Metro with an undermount sink, shaker cabinets, white cabinets, white walls, a side-by-side washer/dryer and black countertops
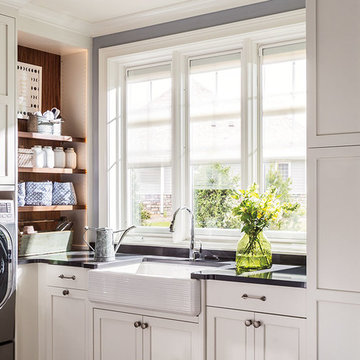
Inspiration for a large transitional l-shaped dedicated laundry room remodel in Chicago with a farmhouse sink, shaker cabinets, white cabinets, quartz countertops, gray walls, a side-by-side washer/dryer and black countertops

Purser Architectural Custom Home Design built by CAM Builders LLC
Utility room - mid-sized cottage l-shaped concrete floor and brown floor utility room idea in Houston with a drop-in sink, flat-panel cabinets, white cabinets, granite countertops, beige walls, a side-by-side washer/dryer and black countertops
Utility room - mid-sized cottage l-shaped concrete floor and brown floor utility room idea in Houston with a drop-in sink, flat-panel cabinets, white cabinets, granite countertops, beige walls, a side-by-side washer/dryer and black countertops

Inspiration for a mid-sized cottage single-wall ceramic tile and gray floor utility room remodel in Dallas with shaker cabinets, white cabinets, granite countertops, black backsplash, ceramic backsplash, gray walls, a side-by-side washer/dryer and black countertops
Beige Laundry Room with Black Countertops Ideas
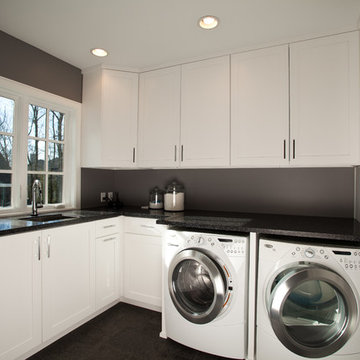
Example of a large trendy l-shaped dedicated laundry room design in Indianapolis with shaker cabinets, white cabinets, a side-by-side washer/dryer, black countertops and gray walls
1





