Beige Marble Floor Laundry Room Ideas
Refine by:
Budget
Sort by:Popular Today
1 - 20 of 104 photos
Item 1 of 3

Example of a large classic marble floor and beige floor utility room design in Grand Rapids with an utility sink, shaker cabinets, white cabinets, limestone countertops and beige walls
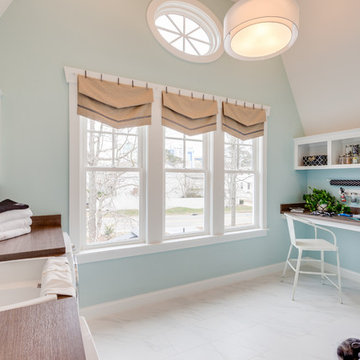
Jonathan Edwards
Example of a large beach style u-shaped marble floor utility room design in Other with recessed-panel cabinets, white cabinets, laminate countertops, blue walls, a side-by-side washer/dryer and a farmhouse sink
Example of a large beach style u-shaped marble floor utility room design in Other with recessed-panel cabinets, white cabinets, laminate countertops, blue walls, a side-by-side washer/dryer and a farmhouse sink
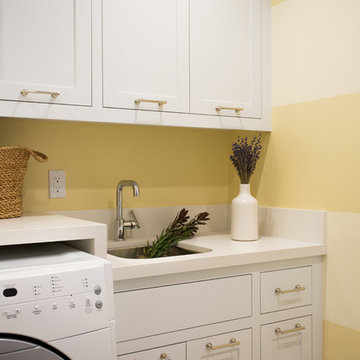
Christophe Testi
Dedicated laundry room - mid-sized transitional single-wall marble floor dedicated laundry room idea in San Francisco with an undermount sink, shaker cabinets, white cabinets, quartz countertops, yellow walls and a side-by-side washer/dryer
Dedicated laundry room - mid-sized transitional single-wall marble floor dedicated laundry room idea in San Francisco with an undermount sink, shaker cabinets, white cabinets, quartz countertops, yellow walls and a side-by-side washer/dryer
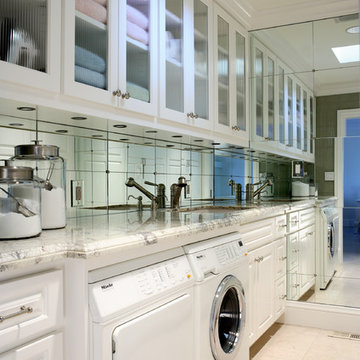
Architectural / Interior Design, Custom Cabinetry, Architectural Millwork & Fabrication by Michelle Rein and Ariel Snyders of American Artisans. Photo by: Michele Lee Willson
Photo by: Michele Lee Willson
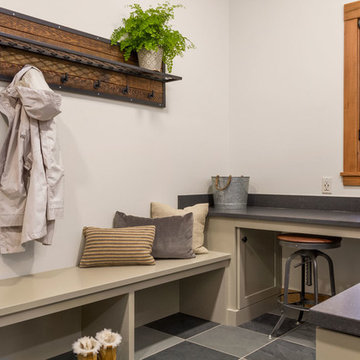
A large luxurious and organized laundry and mudroom that has everything one might need for a mountain estate. Plenty of counter space, cabinets, and storage shelves make it easy to separate laundry or fold and put away. A built-in bench and coat rack are ideal for putting on or taking off winter gear in comfort. Lastly, an extra fridge was added for those nights of entertaining!
Designed by Michelle Yorke Interiors who also serves Seattle as well as Seattle's Eastside suburbs from Mercer Island all the way through Issaquah.
For more about Michelle Yorke, click here: https://michelleyorkedesign.com/
To learn more about this project, click here: https://michelleyorkedesign.com/cascade-mountain-home/
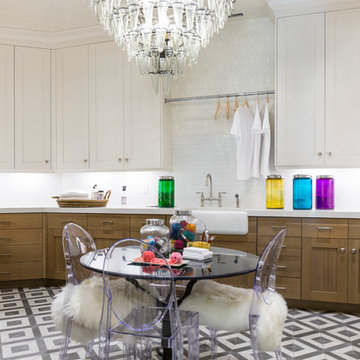
Laundry room - large transitional u-shaped marble floor and multicolored floor laundry room idea in Salt Lake City with a farmhouse sink, shaker cabinets, white cabinets, marble countertops, gray backsplash, beige walls, a side-by-side washer/dryer and black countertops
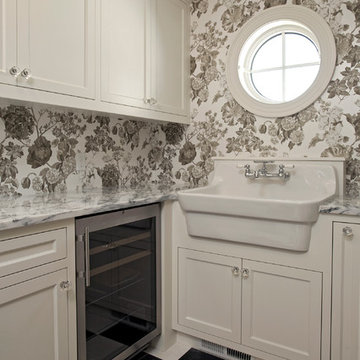
Schultz Photo & Design LLC
Example of a large transitional l-shaped marble floor utility room design in Minneapolis with a farmhouse sink, recessed-panel cabinets, white cabinets, marble countertops and a side-by-side washer/dryer
Example of a large transitional l-shaped marble floor utility room design in Minneapolis with a farmhouse sink, recessed-panel cabinets, white cabinets, marble countertops and a side-by-side washer/dryer
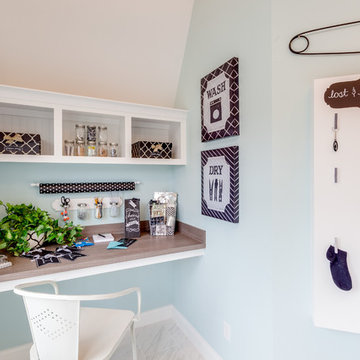
Jonathan Edwards
Utility room - large coastal u-shaped marble floor utility room idea in Other with a drop-in sink, recessed-panel cabinets, white cabinets, laminate countertops, blue walls and a side-by-side washer/dryer
Utility room - large coastal u-shaped marble floor utility room idea in Other with a drop-in sink, recessed-panel cabinets, white cabinets, laminate countertops, blue walls and a side-by-side washer/dryer
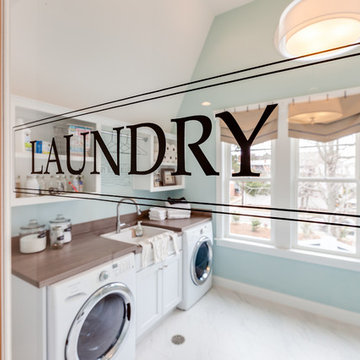
Jonathan Edwards
Utility room - large coastal u-shaped marble floor utility room idea in Other with a drop-in sink, recessed-panel cabinets, white cabinets, laminate countertops, blue walls and a side-by-side washer/dryer
Utility room - large coastal u-shaped marble floor utility room idea in Other with a drop-in sink, recessed-panel cabinets, white cabinets, laminate countertops, blue walls and a side-by-side washer/dryer
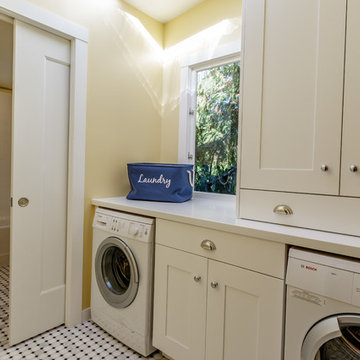
Chris Holmes
Inspiration for a mid-sized craftsman galley marble floor dedicated laundry room remodel in San Francisco with shaker cabinets, white cabinets, solid surface countertops, yellow walls and a side-by-side washer/dryer
Inspiration for a mid-sized craftsman galley marble floor dedicated laundry room remodel in San Francisco with shaker cabinets, white cabinets, solid surface countertops, yellow walls and a side-by-side washer/dryer
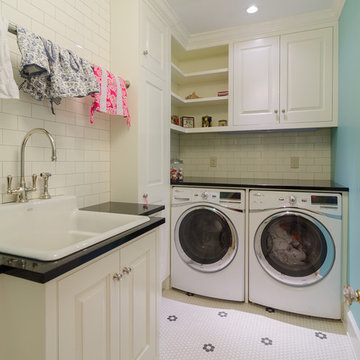
This upstairs laundry features traditional white cabinetry and black granite tops with a period porcelain laundry tub and marble floor. The shallow full height cabinet allows for storage of an ironing board and miscellaneous items without interfering with the washer & dryer. Corner open shelving connects the cabinetry.
Photos by Dish Design
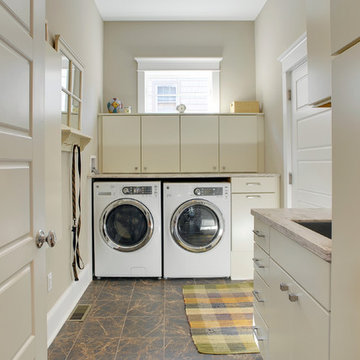
Mid-sized elegant marble floor utility room photo in Philadelphia with a drop-in sink, beige cabinets, solid surface countertops, beige walls and a side-by-side washer/dryer
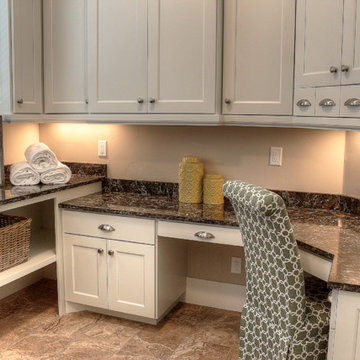
Inspiration for a timeless marble floor utility room remodel in Salt Lake City with white cabinets, marble countertops and beige walls

Dedicated laundry room - small contemporary l-shaped marble floor and white floor dedicated laundry room idea in Orange County with an undermount sink, raised-panel cabinets, white cabinets, quartz countertops, white walls, an integrated washer/dryer and gray countertops
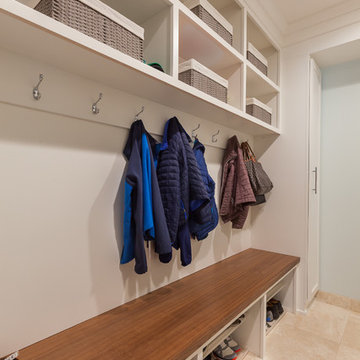
Elizabeth Steiner Photography
Utility room - mid-sized transitional u-shaped marble floor and beige floor utility room idea in Chicago with an undermount sink, shaker cabinets, white cabinets, quartz countertops, blue walls, a side-by-side washer/dryer and gray countertops
Utility room - mid-sized transitional u-shaped marble floor and beige floor utility room idea in Chicago with an undermount sink, shaker cabinets, white cabinets, quartz countertops, blue walls, a side-by-side washer/dryer and gray countertops
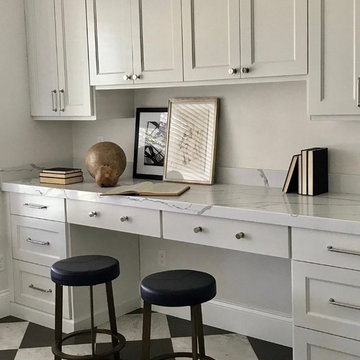
This space was converted from a dining room into the most versatile laundry room/kids workstation adjacent to the kitchen.
Example of a large transitional u-shaped marble floor and multicolored floor utility room design in Salt Lake City with a drop-in sink, shaker cabinets, gray cabinets, quartz countertops, beige walls, a side-by-side washer/dryer and gray countertops
Example of a large transitional u-shaped marble floor and multicolored floor utility room design in Salt Lake City with a drop-in sink, shaker cabinets, gray cabinets, quartz countertops, beige walls, a side-by-side washer/dryer and gray countertops
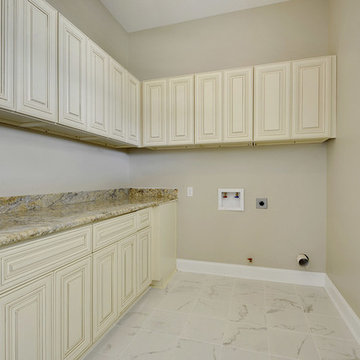
This large laundry room comes in The Zachary plan by Elliott Homes. The long granite countertop makes a great folding station and the cabinets provide lots of added storage.
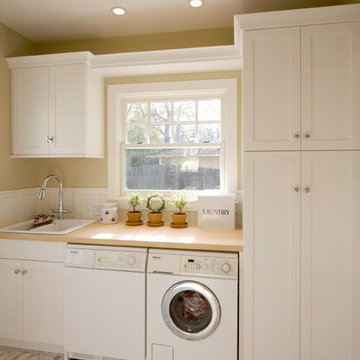
Large elegant single-wall marble floor dedicated laundry room photo in Sacramento with a drop-in sink, shaker cabinets, white cabinets, wood countertops, beige walls and a side-by-side washer/dryer
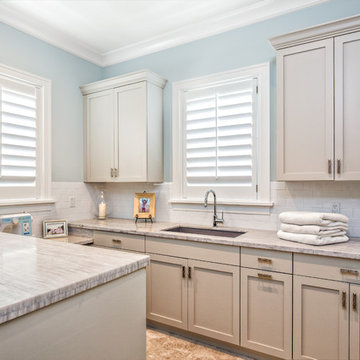
British West Indies Architecture
Architectural Photography - Ron Rosenzweig
Mid-sized beach style u-shaped marble floor utility room photo in Miami with an undermount sink, shaker cabinets, gray cabinets, marble countertops, blue walls and a side-by-side washer/dryer
Mid-sized beach style u-shaped marble floor utility room photo in Miami with an undermount sink, shaker cabinets, gray cabinets, marble countertops, blue walls and a side-by-side washer/dryer
Beige Marble Floor Laundry Room Ideas
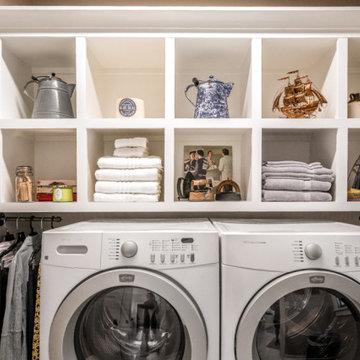
Example of a cottage single-wall marble floor and white floor dedicated laundry room design in Louisville with open cabinets, white cabinets, gray walls and a side-by-side washer/dryer
1





