Beige Laundry Room with an Utility Sink Ideas
Refine by:
Budget
Sort by:Popular Today
1 - 20 of 244 photos
Item 1 of 3
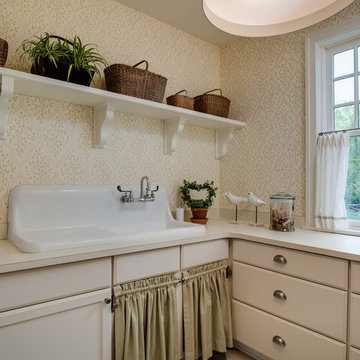
Cottage chic laundry room photo in Detroit with beige cabinets, an utility sink and beige countertops

Example of a large classic marble floor and beige floor utility room design in Grand Rapids with an utility sink, shaker cabinets, white cabinets, limestone countertops and beige walls

Christie Share
Inspiration for a mid-sized transitional galley porcelain tile and gray floor utility room remodel in Chicago with an utility sink, flat-panel cabinets, light wood cabinets, gray walls, a side-by-side washer/dryer and brown countertops
Inspiration for a mid-sized transitional galley porcelain tile and gray floor utility room remodel in Chicago with an utility sink, flat-panel cabinets, light wood cabinets, gray walls, a side-by-side washer/dryer and brown countertops

Christopher Davison, AIA
Example of a large minimalist galley utility room design in Austin with an utility sink, shaker cabinets, white cabinets, quartz countertops, a side-by-side washer/dryer and brown walls
Example of a large minimalist galley utility room design in Austin with an utility sink, shaker cabinets, white cabinets, quartz countertops, a side-by-side washer/dryer and brown walls

Three apartments were combined to create this 7 room home in Manhattan's West Village for a young couple and their three small girls. A kids' wing boasts a colorful playroom, a butterfly-themed bedroom, and a bath. The parents' wing includes a home office for two (which also doubles as a guest room), two walk-in closets, a master bedroom & bath. A family room leads to a gracious living/dining room for formal entertaining. A large eat-in kitchen and laundry room complete the space. Integrated lighting, audio/video and electric shades make this a modern home in a classic pre-war building.
Photography by Peter Kubilus

Laundry room
Example of a mid-sized transitional single-wall ceramic tile and beige floor dedicated laundry room design in Atlanta with an utility sink, raised-panel cabinets, white cabinets, gray walls and a side-by-side washer/dryer
Example of a mid-sized transitional single-wall ceramic tile and beige floor dedicated laundry room design in Atlanta with an utility sink, raised-panel cabinets, white cabinets, gray walls and a side-by-side washer/dryer

Example of a large cottage vaulted ceiling dedicated laundry room design in Denver with an utility sink, louvered cabinets, white walls, a side-by-side washer/dryer and multicolored countertops

Perfect Laundry Room for making laundry task seem pleasant! BM White Dove and SW Comfort Gray Barn Doors. Pewter Hardware. Construction by Borges Brooks Builders.
Fletcher Isaacs Photography
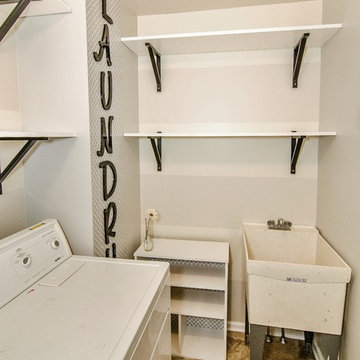
Virtual Vista Photography
Dedicated laundry room - small transitional vinyl floor dedicated laundry room idea in Philadelphia with an utility sink, gray walls and a side-by-side washer/dryer
Dedicated laundry room - small transitional vinyl floor dedicated laundry room idea in Philadelphia with an utility sink, gray walls and a side-by-side washer/dryer
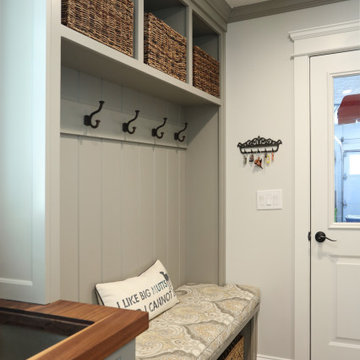
Laundry room and mudroom combination. Including tall pantry storage cabinets, bench and storage for coats.
Example of a mid-sized classic galley porcelain tile and brown floor laundry room design in Atlanta with an utility sink, recessed-panel cabinets, gray cabinets, wood countertops, gray walls and multicolored countertops
Example of a mid-sized classic galley porcelain tile and brown floor laundry room design in Atlanta with an utility sink, recessed-panel cabinets, gray cabinets, wood countertops, gray walls and multicolored countertops

This new home was built on an old lot in Dallas, TX in the Preston Hollow neighborhood. The new home is a little over 5,600 sq.ft. and features an expansive great room and a professional chef’s kitchen. This 100% brick exterior home was built with full-foam encapsulation for maximum energy performance. There is an immaculate courtyard enclosed by a 9' brick wall keeping their spool (spa/pool) private. Electric infrared radiant patio heaters and patio fans and of course a fireplace keep the courtyard comfortable no matter what time of year. A custom king and a half bed was built with steps at the end of the bed, making it easy for their dog Roxy, to get up on the bed. There are electrical outlets in the back of the bathroom drawers and a TV mounted on the wall behind the tub for convenience. The bathroom also has a steam shower with a digital thermostatic valve. The kitchen has two of everything, as it should, being a commercial chef's kitchen! The stainless vent hood, flanked by floating wooden shelves, draws your eyes to the center of this immaculate kitchen full of Bluestar Commercial appliances. There is also a wall oven with a warming drawer, a brick pizza oven, and an indoor churrasco grill. There are two refrigerators, one on either end of the expansive kitchen wall, making everything convenient. There are two islands; one with casual dining bar stools, as well as a built-in dining table and another for prepping food. At the top of the stairs is a good size landing for storage and family photos. There are two bedrooms, each with its own bathroom, as well as a movie room. What makes this home so special is the Casita! It has its own entrance off the common breezeway to the main house and courtyard. There is a full kitchen, a living area, an ADA compliant full bath, and a comfortable king bedroom. It’s perfect for friends staying the weekend or in-laws staying for a month.

The unfinished basement was updated to include two bedrooms, bathroom, laundry room, entertainment area, and extra storage space. The laundry room was kept simple with a beige and white design. Towel racks were installed and a simple light was added to brighten the room. In addition, counter space and cabinets have room for storage which have functionality in the room.
Studio Q Photography

Christopher Davison, AIA
Utility room - large transitional u-shaped travertine floor utility room idea in Austin with an utility sink, recessed-panel cabinets, white cabinets, quartz countertops, a side-by-side washer/dryer and brown walls
Utility room - large transitional u-shaped travertine floor utility room idea in Austin with an utility sink, recessed-panel cabinets, white cabinets, quartz countertops, a side-by-side washer/dryer and brown walls
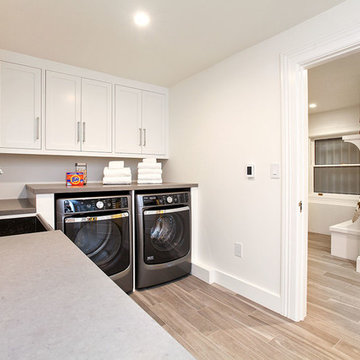
The downstairs laundry room was carved out of the service area. Located next to the mudroom, it provides the necessary machinery for larger loads of laundry or extra towels, bedding, etc.
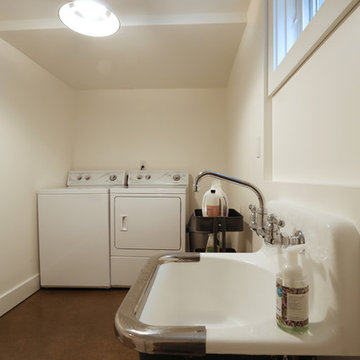
With space to hand wash and hang-dry clothes, low-maintenance concrete floors are the ideal choice. Design by Kristyn Bester. Photos by Photo Art Portraits.
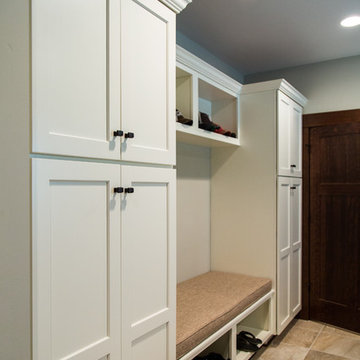
Make the most of your entry with cabinets all around. One side of the room covers all things laundry, while the other side effectively houses all your mudroom essentials. Built-in places for hats, shoes, and cleaning supplies keep everything in place. And keep it all beautifully tidy with Medallion's Park Place cabinets in Divinity by Allen's Fine Woodworking.
Photos by Zach Luellen Photography
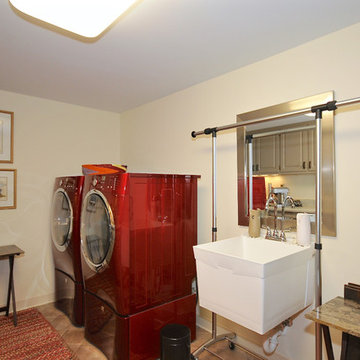
floor-Armstrong VCT "Safety Zone" Earth Stone
counter- Wilsonart laminate "Italian White Di Pesco", Antique Finish
cabinets- refurbished from kitchen, painted Sherwin Williams "Morris Room Grey"
Rugs- handmade braided chenille, Capel Rugs
walls- Sherwin Williams "White Hyacinth"
ceiling light- SMC Cloud
cabinet hardware- Amerock
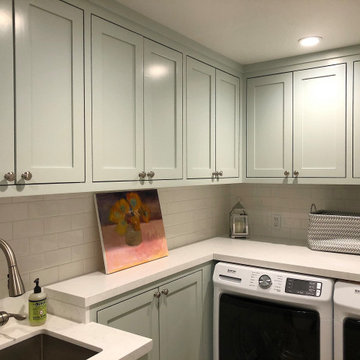
Dedicated laundry room - small transitional porcelain tile and brown floor dedicated laundry room idea in Santa Barbara with an utility sink, shaker cabinets, green cabinets, quartz countertops, white walls, a side-by-side washer/dryer and white countertops
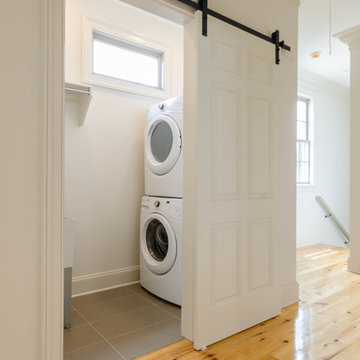
Example of a classic light wood floor and brown floor dedicated laundry room design in New Orleans with an utility sink, white walls and a stacked washer/dryer
Beige Laundry Room with an Utility Sink Ideas
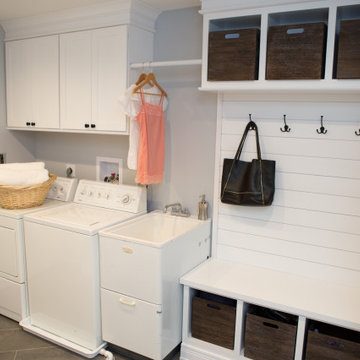
Laundry/mudroom renovation in Deerfield, IL.
Inspiration for a mid-sized transitional single-wall ceramic tile and gray floor utility room remodel in Chicago with an utility sink, recessed-panel cabinets, white cabinets, gray walls, a side-by-side washer/dryer and white countertops
Inspiration for a mid-sized transitional single-wall ceramic tile and gray floor utility room remodel in Chicago with an utility sink, recessed-panel cabinets, white cabinets, gray walls, a side-by-side washer/dryer and white countertops
1





