Black Vinyl Floor Laundry Room Ideas
Sort by:Popular Today
1 - 20 of 59 photos

Mid-sized minimalist galley vinyl floor dedicated laundry room photo in Burlington with flat-panel cabinets, white cabinets, white walls, a side-by-side washer/dryer and gray countertops
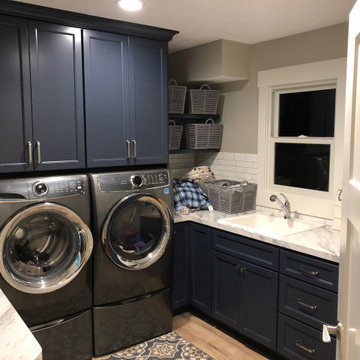
Great Northern Cabinetry , "Woodbridge", color "Harbor" with Wilsonart 4925-38 laminate countertops and backsplash is Olympia, Arctic White, 2x8 tiles
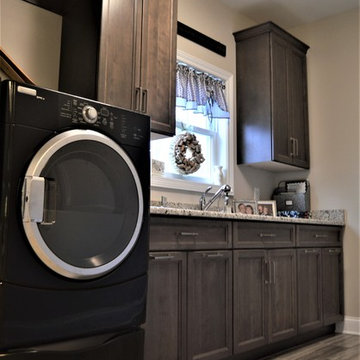
Inspiration for a mid-sized timeless l-shaped vinyl floor and gray floor utility room remodel in Chicago with an undermount sink, shaker cabinets, solid surface countertops, beige walls, a side-by-side washer/dryer and dark wood cabinets

Laundry Room with open shelving
Utility room - small modern single-wall vinyl floor and black floor utility room idea in Cleveland with a drop-in sink, shaker cabinets, white cabinets, white walls and a side-by-side washer/dryer
Utility room - small modern single-wall vinyl floor and black floor utility room idea in Cleveland with a drop-in sink, shaker cabinets, white cabinets, white walls and a side-by-side washer/dryer
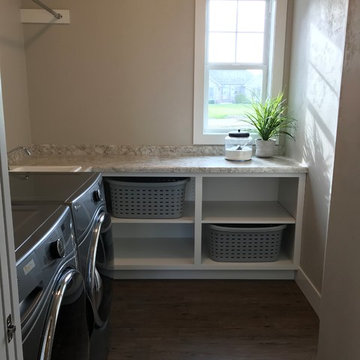
Spacious and practical laundry room features everything you need to keep up with your chores.
Example of a large trendy l-shaped vinyl floor and brown floor dedicated laundry room design in Other with a drop-in sink, open cabinets, white cabinets, laminate countertops, gray walls, a side-by-side washer/dryer and gray countertops
Example of a large trendy l-shaped vinyl floor and brown floor dedicated laundry room design in Other with a drop-in sink, open cabinets, white cabinets, laminate countertops, gray walls, a side-by-side washer/dryer and gray countertops
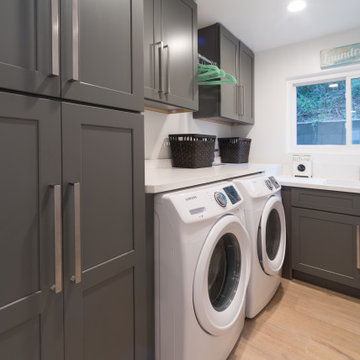
Del Mar Project. Full House Remodeling. Contemporary Kitchen, Living Room, Bathrooms, Hall, and Stairways. Vynil Floor Panels. Custom made concrete bathroom sink. Flat Panels Vanity with double under-mount sinks and quartz countertop. Flat-panel Glossy White Kitchen Cabinets flat panel with white quartz countertop and stainless steel kitchen appliances. Custom Made Stairways. Laundry room with grey shaker solid wood cabinets and white countertop quartz.
Remodeled by Europe Construction
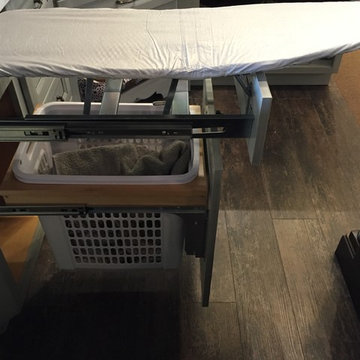
Side view of the Ironing Board folded out.
Inspiration for a small transitional l-shaped vinyl floor laundry room remodel in Other with a single-bowl sink, recessed-panel cabinets, gray cabinets, laminate countertops and gray walls
Inspiration for a small transitional l-shaped vinyl floor laundry room remodel in Other with a single-bowl sink, recessed-panel cabinets, gray cabinets, laminate countertops and gray walls

This home features a large laundry room with black cabinetry a fresh black & white accent tile for a clean look. Ample storage, practical surfaces, open shelving, and a deep utility sink make this a great workspace for laundry chores.
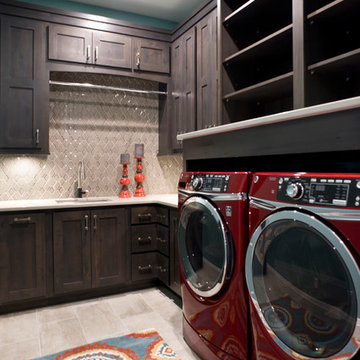
(c) Cipher Imaging Architectural Photography
Example of a classic l-shaped vinyl floor and beige floor utility room design in Other with an undermount sink, raised-panel cabinets, quartz countertops, beige walls, a side-by-side washer/dryer and dark wood cabinets
Example of a classic l-shaped vinyl floor and beige floor utility room design in Other with an undermount sink, raised-panel cabinets, quartz countertops, beige walls, a side-by-side washer/dryer and dark wood cabinets
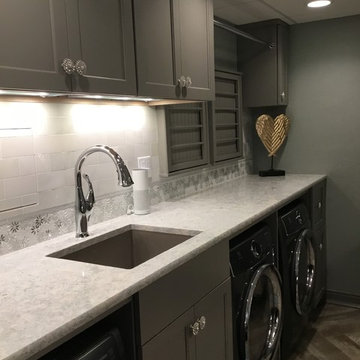
Designed by Jeff Oppermann
Large cottage chic vinyl floor and brown floor utility room photo in Milwaukee with an undermount sink, recessed-panel cabinets, gray cabinets, quartz countertops, a side-by-side washer/dryer and white countertops
Large cottage chic vinyl floor and brown floor utility room photo in Milwaukee with an undermount sink, recessed-panel cabinets, gray cabinets, quartz countertops, a side-by-side washer/dryer and white countertops
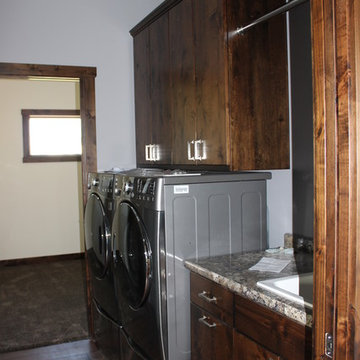
Utility room - mid-sized rustic vinyl floor utility room idea in Other with a drop-in sink, flat-panel cabinets, granite countertops and white walls
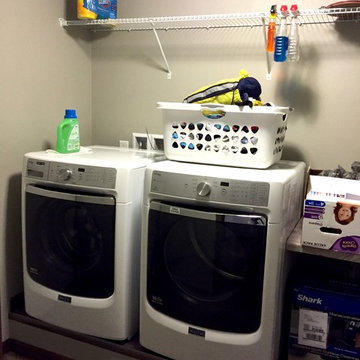
Inspiration for a craftsman vinyl floor laundry room remodel in Other with beige walls and a side-by-side washer/dryer
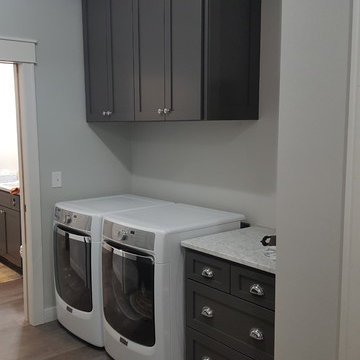
Dedicated laundry room - mid-sized shabby-chic style galley vinyl floor and gray floor dedicated laundry room idea in Minneapolis with a farmhouse sink, flat-panel cabinets, gray cabinets, granite countertops, gray walls, a side-by-side washer/dryer and white countertops
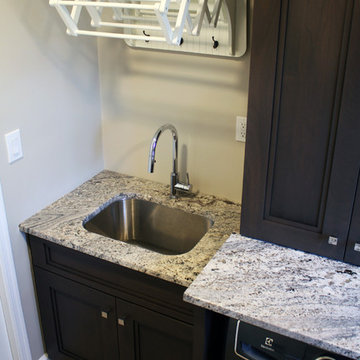
Pennington, NJ. Mudroom Laundry Room features custom cabinetry, sink, drying rack, built in bench with storage for coats & shoes.
Utility room - mid-sized transitional u-shaped vinyl floor and beige floor utility room idea in Philadelphia with an undermount sink, recessed-panel cabinets, dark wood cabinets, granite countertops, beige walls, a side-by-side washer/dryer and multicolored countertops
Utility room - mid-sized transitional u-shaped vinyl floor and beige floor utility room idea in Philadelphia with an undermount sink, recessed-panel cabinets, dark wood cabinets, granite countertops, beige walls, a side-by-side washer/dryer and multicolored countertops
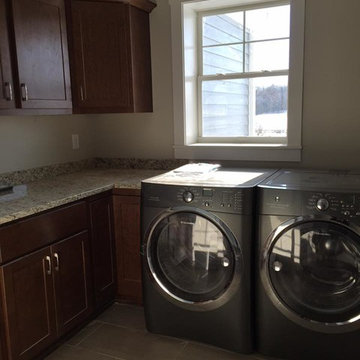
Mid-sized arts and crafts l-shaped vinyl floor and beige floor utility room photo in Milwaukee with shaker cabinets, medium tone wood cabinets, granite countertops, beige walls and a side-by-side washer/dryer
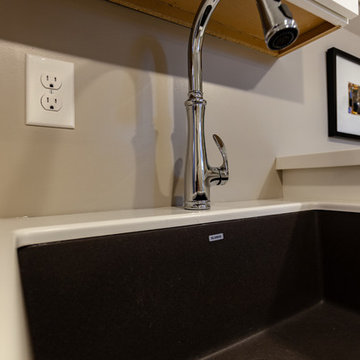
Tired of doing laundry in an unfinished rugged basement? The owners of this 1922 Seward Minneapolis home were as well! They contacted Castle to help them with their basement planning and build for a finished laundry space and new bathroom with shower.
Changes were first made to improve the health of the home. Asbestos tile flooring/glue was abated and the following items were added: a sump pump and drain tile, spray foam insulation, a glass block window, and a Panasonic bathroom fan.
After the designer and client walked through ideas to improve flow of the space, we decided to eliminate the existing 1/2 bath in the family room and build the new 3/4 bathroom within the existing laundry room. This allowed the family room to be enlarged.
Plumbing fixtures in the bathroom include a Kohler, Memoirs® Stately 24″ pedestal bathroom sink, Kohler, Archer® sink faucet and showerhead in polished chrome, and a Kohler, Highline® Comfort Height® toilet with Class Five® flush technology.
American Olean 1″ hex tile was installed in the shower’s floor, and subway tile on shower walls all the way up to the ceiling. A custom frameless glass shower enclosure finishes the sleek, open design.
Highly wear-resistant Adura luxury vinyl tile flooring runs throughout the entire bathroom and laundry room areas.
The full laundry room was finished to include new walls and ceilings. Beautiful shaker-style cabinetry with beadboard panels in white linen was chosen, along with glossy white cultured marble countertops from Central Marble, a Blanco, Precis 27″ single bowl granite composite sink in cafe brown, and a Kohler, Bellera® sink faucet.
We also decided to save and restore some original pieces in the home, like their existing 5-panel doors; one of which was repurposed into a pocket door for the new bathroom.
The homeowners completed the basement finish with new carpeting in the family room. The whole basement feels fresh, new, and has a great flow. They will enjoy their healthy, happy home for years to come.
Designed by: Emily Blonigen
See full details, including before photos at https://www.castlebri.com/basements/project-3378-1/
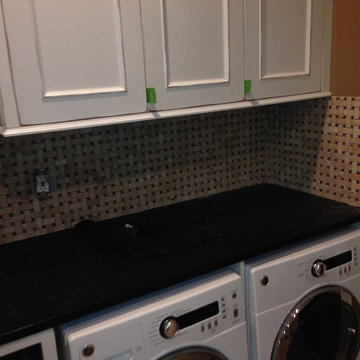
Example of a classic l-shaped vinyl floor dedicated laundry room design in Seattle with shaker cabinets, white cabinets, beige walls and a side-by-side washer/dryer
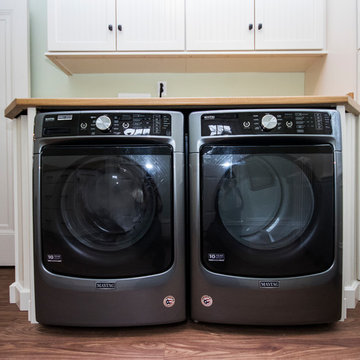
Mid-sized elegant galley vinyl floor and brown floor utility room photo in Providence with beaded inset cabinets, white cabinets, laminate countertops, green walls and a side-by-side washer/dryer
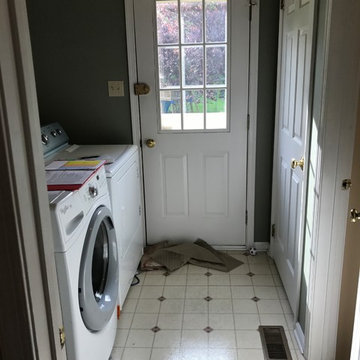
Utility room - mid-sized craftsman galley vinyl floor utility room idea in Philadelphia with an undermount sink, shaker cabinets, white cabinets, granite countertops and a stacked washer/dryer
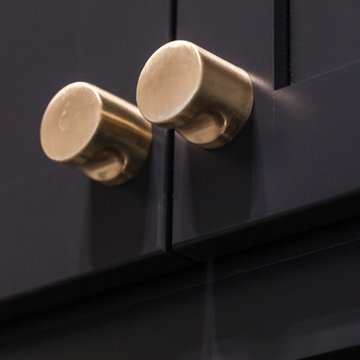
This stand-alone condominium blends traditional styles with modern farmhouse exterior features. Blurring the lines between condominium and home, the details are where this custom design stands out; from custom trim to beautiful ceiling treatments and careful consideration for how the spaces interact. The exterior of the home is detailed with white horizontal siding, vinyl board and batten, black windows, black asphalt shingles and accent metal roofing. Our design intent behind these stand-alone condominiums is to bring the maintenance free lifestyle with a space that feels like your own.
Black Vinyl Floor Laundry Room Ideas
1





