Laundry Room with Laminate Countertops and Beige Countertops Ideas
Refine by:
Budget
Sort by:Popular Today
1 - 20 of 161 photos
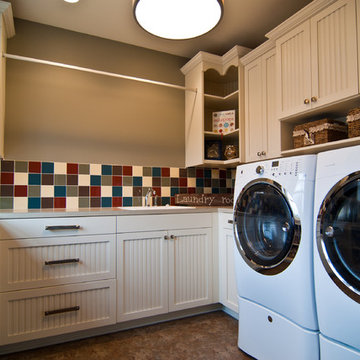
This laundry room by Woodways is a mix of classic and white farmhouse style cabinetry with beaded white doors. Included are built in cubbies for clean storage solutions and an open corner cabinet that allows for full access and removes dead corner space.
Photo credit: http://travisjfahlen.com/

Pull out shelves installed in the laundry room make deep cabinet space easily accessible. These standard height slide out shelves fully extend and can hold up to 100 pounds!
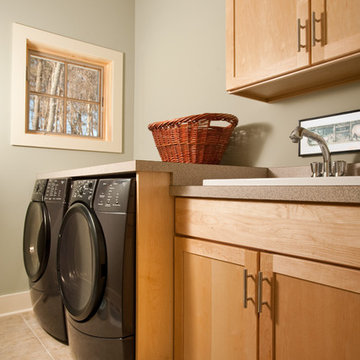
Rob Spring Photography
Inspiration for a mid-sized contemporary single-wall porcelain tile and beige floor dedicated laundry room remodel in Boston with a drop-in sink, shaker cabinets, laminate countertops, a side-by-side washer/dryer, light wood cabinets, green walls and beige countertops
Inspiration for a mid-sized contemporary single-wall porcelain tile and beige floor dedicated laundry room remodel in Boston with a drop-in sink, shaker cabinets, laminate countertops, a side-by-side washer/dryer, light wood cabinets, green walls and beige countertops
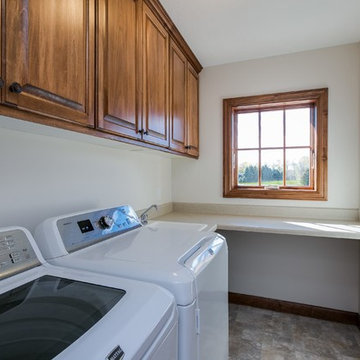
Dedicated laundry room - mid-sized traditional single-wall travertine floor dedicated laundry room idea in Minneapolis with raised-panel cabinets, medium tone wood cabinets, laminate countertops, white walls, a side-by-side washer/dryer and beige countertops

Inspiration for a small timeless galley porcelain tile and beige floor utility room remodel in Other with a single-bowl sink, shaker cabinets, medium tone wood cabinets, laminate countertops, green walls, a side-by-side washer/dryer and beige countertops
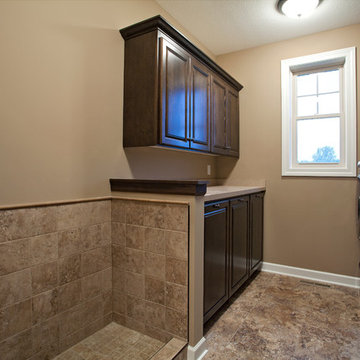
Builder: Homes By Tradition LLC
Mid-sized elegant galley porcelain tile and brown floor utility room photo in Minneapolis with raised-panel cabinets, medium tone wood cabinets, laminate countertops, beige walls, a side-by-side washer/dryer and beige countertops
Mid-sized elegant galley porcelain tile and brown floor utility room photo in Minneapolis with raised-panel cabinets, medium tone wood cabinets, laminate countertops, beige walls, a side-by-side washer/dryer and beige countertops
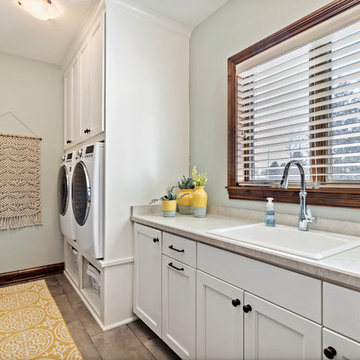
Designing new builds is like working with a blank canvas... the single best part about my job is transforming your dream house into your dream home! This modern farmhouse inspired design will create the most beautiful backdrop for all of the memories to be had in this midwestern home. I had so much fun "filling in the blanks" & personalizing this space for my client. Cheers to new beginnings!
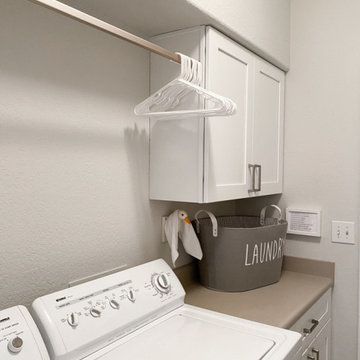
Small Laundry Room updated with pale grey walls, new upper and lower cabinets sourced from Habitat for Humanity ReStore, stainless clothes rod, custom roman shade, framed laundry prints from Etsy.
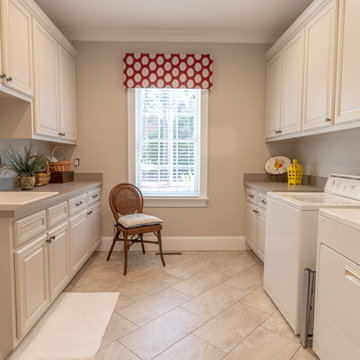
Example of a mid-sized arts and crafts galley porcelain tile and beige floor laundry room design in Raleigh with a drop-in sink, raised-panel cabinets, white cabinets, laminate countertops, beige walls, a side-by-side washer/dryer and beige countertops

Laundry room - small transitional single-wall light wood floor laundry room idea in Minneapolis with recessed-panel cabinets, white cabinets, laminate countertops, gray walls, a side-by-side washer/dryer and beige countertops
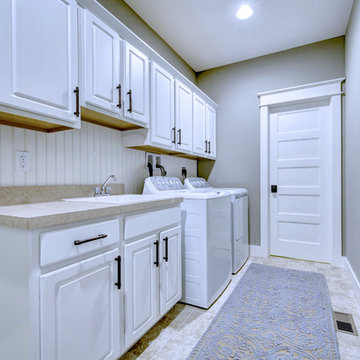
Inspiration for a mid-sized transitional single-wall ceramic tile and beige floor dedicated laundry room remodel in Other with a drop-in sink, raised-panel cabinets, white cabinets, laminate countertops, gray walls, a side-by-side washer/dryer and beige countertops
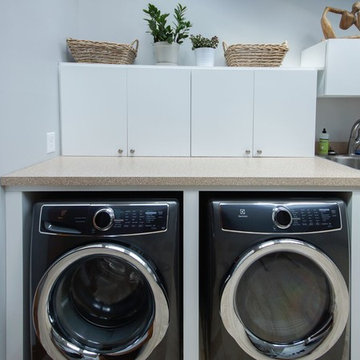
The laundry room now has a skylight, allowing for a flood of natural light into the space. The countertops are laminate which match the beige ceramic tile floors.
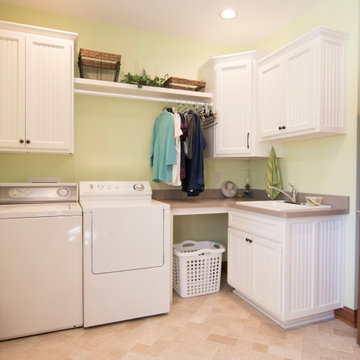
Inspiration for a timeless l-shaped beige floor laundry room remodel in Other with a drop-in sink, recessed-panel cabinets, white cabinets, laminate countertops, yellow walls, a side-by-side washer/dryer and beige countertops
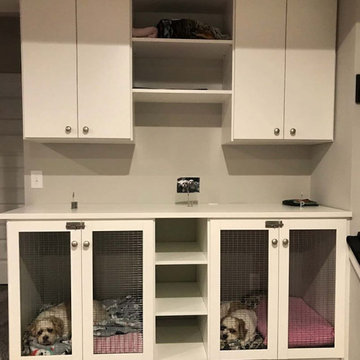
Built in dog kennels created in the homeowner's large laundry room. Despite their faces, these pups really do love their new spaces!
Utility room - mid-sized transitional utility room idea in Indianapolis with flat-panel cabinets, beige cabinets, laminate countertops and beige countertops
Utility room - mid-sized transitional utility room idea in Indianapolis with flat-panel cabinets, beige cabinets, laminate countertops and beige countertops
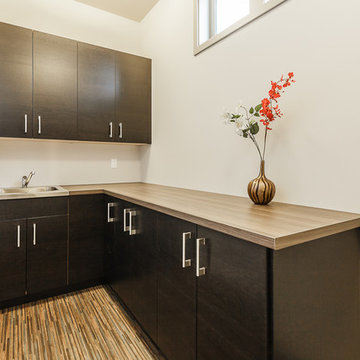
Inspiration for a contemporary l-shaped bamboo floor utility room remodel in Seattle with an utility sink, flat-panel cabinets, laminate countertops, beige walls, a concealed washer/dryer, beige countertops and dark wood cabinets
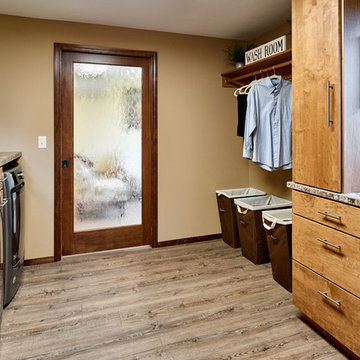
The addition also provided room for a spacious new laundry room. The counter is Wilsonart in Winter Carnival with a Gem-Loc edge in Sonora. The floor is COREtec Plus HD in Sherwood Rustic Pine.
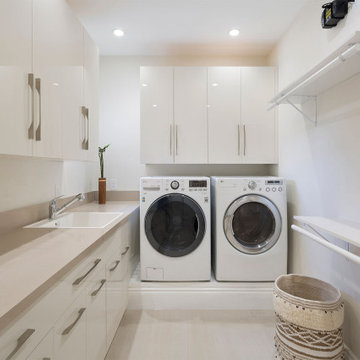
Laundry Room
Mid-sized transitional single-wall linoleum floor and beige floor dedicated laundry room photo in Miami with a drop-in sink, flat-panel cabinets, beige cabinets, laminate countertops, white walls, a side-by-side washer/dryer and beige countertops
Mid-sized transitional single-wall linoleum floor and beige floor dedicated laundry room photo in Miami with a drop-in sink, flat-panel cabinets, beige cabinets, laminate countertops, white walls, a side-by-side washer/dryer and beige countertops
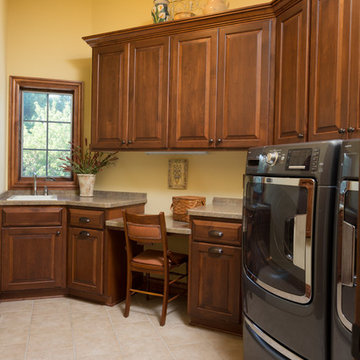
Tile laundry room with custom raised panel stained full overlay cabinetry includes a drop down desk. Drop in utility Mustee sink and stainless faucet. Slate colored side by side washer and dryer. (Ryan Hainey)
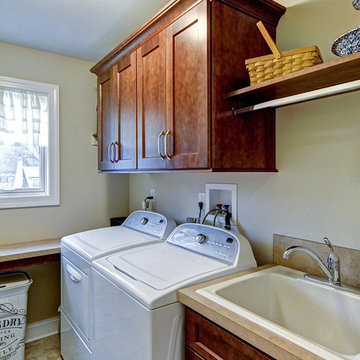
Transitional single-wall laundry room photo in Philadelphia with a drop-in sink, shaker cabinets, medium tone wood cabinets, laminate countertops, beige walls, a side-by-side washer/dryer and beige countertops
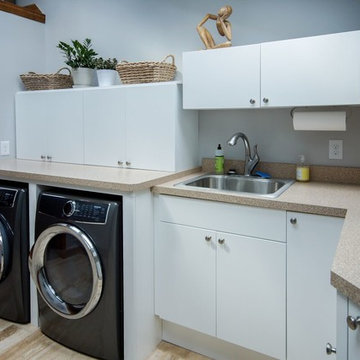
The laundry room now has a skylight, allowing for a flood of natural light into the space. The countertops are laminate which match the beige ceramic tile floors.
Laundry Room with Laminate Countertops and Beige Countertops Ideas
1





