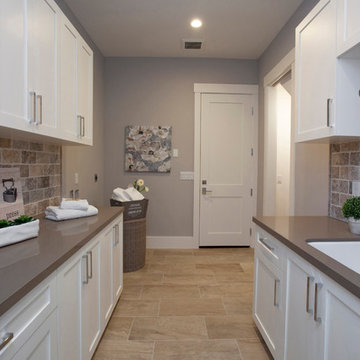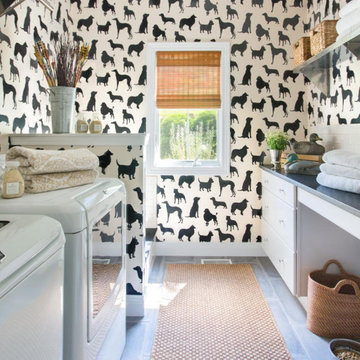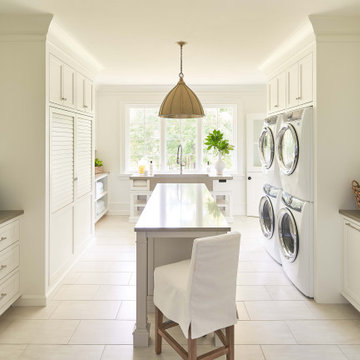Laundry Room with Gray Countertops and Red Countertops Ideas
Refine by:
Budget
Sort by:Popular Today
1 - 20 of 3,167 photos
Item 1 of 3

Inspiration for a small transitional galley porcelain tile dedicated laundry room remodel in Orange County with an undermount sink, shaker cabinets, white cabinets, granite countertops, gray walls and gray countertops

Photo: Meghan Bob Photography
Small minimalist galley light wood floor and gray floor dedicated laundry room photo in San Francisco with a drop-in sink, gray cabinets, quartz countertops, white walls, a side-by-side washer/dryer and gray countertops
Small minimalist galley light wood floor and gray floor dedicated laundry room photo in San Francisco with a drop-in sink, gray cabinets, quartz countertops, white walls, a side-by-side washer/dryer and gray countertops

Sherman Oaks
1950s Style Galley Kitchen Updated for Couple Aging In Place
The newly married couple in this Sherman Oaks residence knew they would age together in this house. It was a second marriage for each and they wanted their remodeled kitchen to reflect their shared aesthetic and functional needs. Here they could together enjoy cooking and entertaining for their many friends and family.
The traditional-style kitchen was expanded by blending the kitchen, dining area and laundry, maximizing space and creating an open, airy environment. Custom white cabinets, dark granite counters, new lighting and a large sky light contribute to the feeling of a much larger, brighter space.
The separate laundry room was eliminated and the washer/dryer are now hidden by pocket doors in the cabinetry. The adjacent bathroom was updated with white beveled tile, rich wall colors and a custom vanity to complement the new kitchen.
The comfortable breakfast nook adds its own personality with a brightly cushioned
custom banquette and antique table that the owner was determined to keep!
Photos: Christian Romero

Corey Gaffer
Small transitional single-wall porcelain tile dedicated laundry room photo in Minneapolis with shaker cabinets, white cabinets, solid surface countertops, gray walls, a side-by-side washer/dryer and gray countertops
Small transitional single-wall porcelain tile dedicated laundry room photo in Minneapolis with shaker cabinets, white cabinets, solid surface countertops, gray walls, a side-by-side washer/dryer and gray countertops

Inspiration for a mid-sized craftsman single-wall slate floor laundry room remodel in New York with an undermount sink, quartz countertops, white walls, a side-by-side washer/dryer, gray countertops, recessed-panel cabinets and medium tone wood cabinets

Inspiration for a mid-sized transitional galley ceramic tile and brown floor utility room remodel in Milwaukee with a farmhouse sink, recessed-panel cabinets, white cabinets, gray walls, a concealed washer/dryer and gray countertops

Example of a large beach style galley vinyl floor and gray floor dedicated laundry room design in Grand Rapids with a drop-in sink, blue cabinets, laminate countertops, a side-by-side washer/dryer, gray countertops, shaker cabinets and beige walls

Converting the old family room to something practical required a lot of attention to the need of storage space and creation on nooks and functioning built-in cabinets.
Everything was custom made to fit the clients need.
A hidden slide in full height cabinet was design and built to house the stackable washer and dryer.
The most enjoyable part was recreating the new red oak floor with grooves and pegs that will match the existing 60 years old flooring in the main house.

Laundry Room with built-in cubby/locker storage
Example of a large classic multicolored floor utility room design in Chicago with a farmhouse sink, beaded inset cabinets, beige cabinets, gray walls, a stacked washer/dryer and gray countertops
Example of a large classic multicolored floor utility room design in Chicago with a farmhouse sink, beaded inset cabinets, beige cabinets, gray walls, a stacked washer/dryer and gray countertops

Dedicated laundry room - small transitional galley porcelain tile and gray floor dedicated laundry room idea in St Louis with flat-panel cabinets, white cabinets, quartz countertops, multicolored walls, a side-by-side washer/dryer and gray countertops

This Australian-inspired new construction was a successful collaboration between homeowner, architect, designer and builder. The home features a Henrybuilt kitchen, butler's pantry, private home office, guest suite, master suite, entry foyer with concealed entrances to the powder bathroom and coat closet, hidden play loft, and full front and back landscaping with swimming pool and pool house/ADU.

Utility room - traditional single-wall multicolored floor utility room idea in Other with an undermount sink, shaker cabinets, gray cabinets, beige walls, a side-by-side washer/dryer and gray countertops

Meaghan Larsen Photographer Lisa Shearer Designer
Inspiration for a small cottage single-wall porcelain tile and brown floor dedicated laundry room remodel in Salt Lake City with a farmhouse sink, shaker cabinets, white cabinets, marble countertops, white walls, a stacked washer/dryer and gray countertops
Inspiration for a small cottage single-wall porcelain tile and brown floor dedicated laundry room remodel in Salt Lake City with a farmhouse sink, shaker cabinets, white cabinets, marble countertops, white walls, a stacked washer/dryer and gray countertops

Inspiration for a large transitional single-wall slate floor laundry room remodel in Other with shaker cabinets, white cabinets, soapstone countertops, a concealed washer/dryer, gray countertops and gray walls

Dedicated laundry room - transitional l-shaped gray floor dedicated laundry room idea in Portland with shaker cabinets, white cabinets, gray walls, a side-by-side washer/dryer, gray countertops and a drop-in sink

Picture Perfect House
Mid-sized transitional single-wall beige floor utility room photo in Chicago with recessed-panel cabinets, gray cabinets, quartzite countertops, gray backsplash, stone slab backsplash, gray countertops, an undermount sink, beige walls and a stacked washer/dryer
Mid-sized transitional single-wall beige floor utility room photo in Chicago with recessed-panel cabinets, gray cabinets, quartzite countertops, gray backsplash, stone slab backsplash, gray countertops, an undermount sink, beige walls and a stacked washer/dryer

Large transitional gray floor utility room photo with flat-panel cabinets, gray cabinets, gray walls and gray countertops

Example of a beach style laundry room design in Charlotte with quartz countertops, white walls, a stacked washer/dryer and gray countertops

Jason Cook
Dedicated laundry room - coastal single-wall multicolored floor dedicated laundry room idea in Los Angeles with a farmhouse sink, shaker cabinets, blue cabinets, wood countertops, white walls, a side-by-side washer/dryer and gray countertops
Dedicated laundry room - coastal single-wall multicolored floor dedicated laundry room idea in Los Angeles with a farmhouse sink, shaker cabinets, blue cabinets, wood countertops, white walls, a side-by-side washer/dryer and gray countertops
Laundry Room with Gray Countertops and Red Countertops Ideas

Inspiration for a small modern galley porcelain tile utility room remodel in Other with white cabinets, quartzite countertops, a stacked washer/dryer and gray countertops
1





