Single-Wall Laundry Room with Concrete Countertops Ideas
Refine by:
Budget
Sort by:Popular Today
1 - 20 of 40 photos
Item 1 of 3
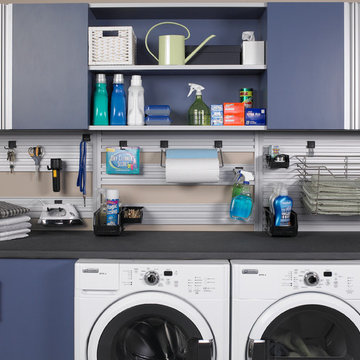
Inspiration for a mid-sized industrial single-wall dedicated laundry room remodel in Atlanta with flat-panel cabinets, blue cabinets, concrete countertops, beige walls and a side-by-side washer/dryer

Inspiration for a mid-sized cottage single-wall medium tone wood floor and brown floor dedicated laundry room remodel in Sacramento with a drop-in sink, raised-panel cabinets, dark wood cabinets, concrete countertops, white walls, a side-by-side washer/dryer and gray countertops

Mid-sized transitional single-wall ceramic tile, gray floor, wood ceiling and shiplap wall dedicated laundry room photo in New York with a drop-in sink, shaker cabinets, gray cabinets, concrete countertops, white backsplash, shiplap backsplash, white walls, a side-by-side washer/dryer and gray countertops
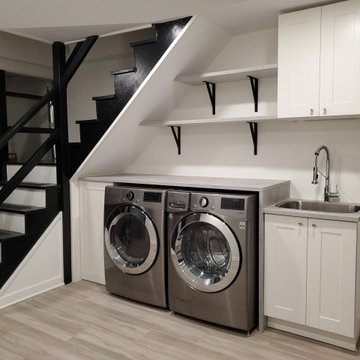
Utility room - contemporary single-wall laminate floor and gray floor utility room idea in DC Metro with a single-bowl sink, shaker cabinets, gray cabinets, concrete countertops, white walls, a side-by-side washer/dryer and gray countertops
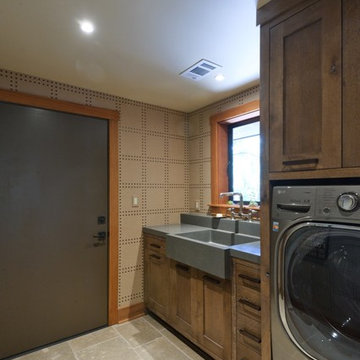
Single-wall dedicated laundry room photo in San Francisco with a farmhouse sink, recessed-panel cabinets, medium tone wood cabinets, a side-by-side washer/dryer and concrete countertops
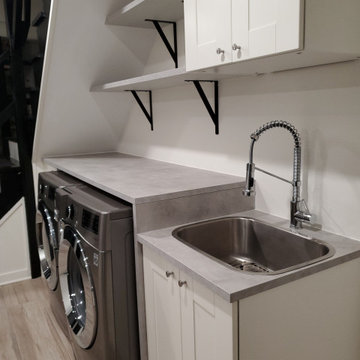
Utility room - contemporary single-wall laminate floor and gray floor utility room idea in DC Metro with a single-bowl sink, shaker cabinets, gray cabinets, concrete countertops, white walls, a side-by-side washer/dryer and gray countertops
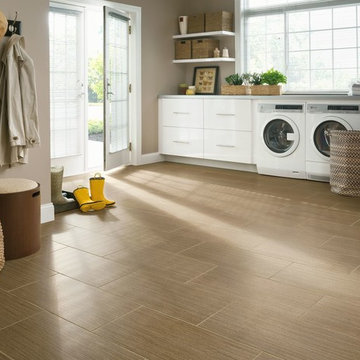
Inspiration for a large transitional single-wall laminate floor and beige floor dedicated laundry room remodel in New York with white cabinets, a side-by-side washer/dryer, flat-panel cabinets, concrete countertops, beige walls and gray countertops
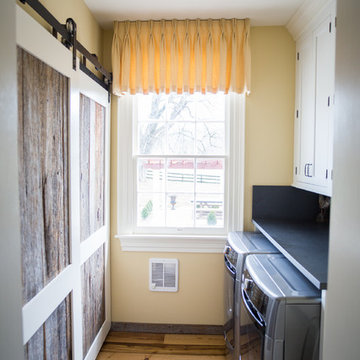
Inspiration for a mid-sized farmhouse single-wall light wood floor and brown floor dedicated laundry room remodel in DC Metro with shaker cabinets, white cabinets, yellow walls, a side-by-side washer/dryer and concrete countertops
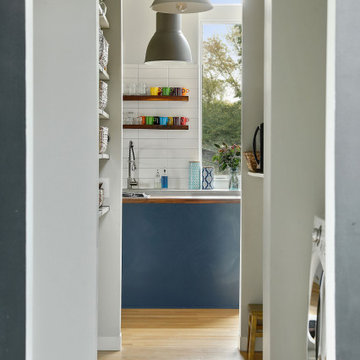
Inspiration for a rustic single-wall medium tone wood floor utility room remodel in Minneapolis with blue cabinets, concrete countertops and gray countertops

Mid-sized cottage single-wall medium tone wood floor and brown floor dedicated laundry room photo in Sacramento with a drop-in sink, raised-panel cabinets, dark wood cabinets, concrete countertops, white walls, a side-by-side washer/dryer and gray countertops

Inspiration for a mid-sized cottage single-wall terra-cotta tile dedicated laundry room remodel in Chicago with an undermount sink, recessed-panel cabinets, green cabinets, concrete countertops, gray walls and a side-by-side washer/dryer
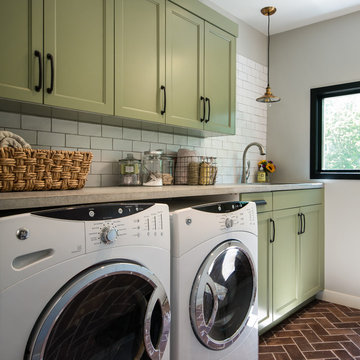
Kate Benjamin Photograohy
Example of a mid-sized transitional single-wall brick floor dedicated laundry room design in Detroit with an undermount sink, recessed-panel cabinets, green cabinets, concrete countertops, gray walls and a side-by-side washer/dryer
Example of a mid-sized transitional single-wall brick floor dedicated laundry room design in Detroit with an undermount sink, recessed-panel cabinets, green cabinets, concrete countertops, gray walls and a side-by-side washer/dryer
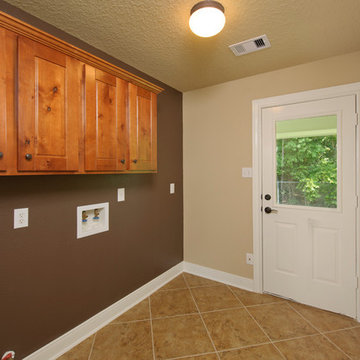
The Palacios is designed around an oversized family room that flows into a country kitchen. A walk-in pantry and a large eating bar are just a few of the kitchen amenities. A covered front porch, spacious flex room, and multiple walk-in closets provide plenty of space for the entire family. The Palacios’ master suite features raised ceilings, dual vanities, and soaking tub. Tour the fully furnished model at our Angleton Design Center.

Inspiration for a mid-sized timeless single-wall gray floor and ceramic tile dedicated laundry room remodel in Denver with a drop-in sink, a side-by-side washer/dryer, raised-panel cabinets, distressed cabinets, concrete countertops and black walls
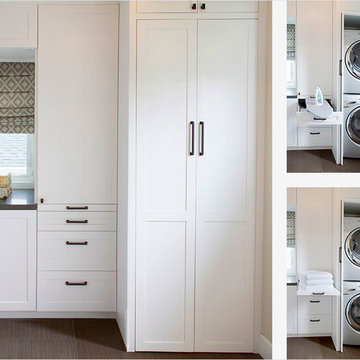
Photo Credit: Nicole Leone
Utility room - transitional single-wall brown floor and dark wood floor utility room idea in Los Angeles with recessed-panel cabinets, white cabinets, white walls, a stacked washer/dryer, gray countertops and concrete countertops
Utility room - transitional single-wall brown floor and dark wood floor utility room idea in Los Angeles with recessed-panel cabinets, white cabinets, white walls, a stacked washer/dryer, gray countertops and concrete countertops

Laundry built-in with hamper storage under concrete counters.
Example of a large arts and crafts single-wall medium tone wood floor, brown floor and wall paneling utility room design in Other with shaker cabinets, white cabinets, concrete countertops, white backsplash, wood backsplash, yellow walls, a side-by-side washer/dryer and gray countertops
Example of a large arts and crafts single-wall medium tone wood floor, brown floor and wall paneling utility room design in Other with shaker cabinets, white cabinets, concrete countertops, white backsplash, wood backsplash, yellow walls, a side-by-side washer/dryer and gray countertops
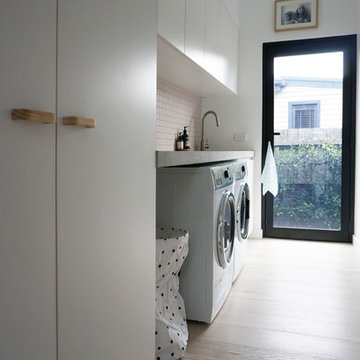
A pop of pastel pink mosaics provide a bit of fun in the otherwise neutral laundry. A glazed door leading out to the washing line also allows natural light into the room, and a feeling of spaciousness.

The industrial feel carries from the bathroom into the laundry, with the same tiles used throughout creating a sleek finish to a commonly mundane space. With room for both the washing machine and dryer under the bench, there is plenty of space for sorting laundry. Unique to our client’s lifestyle, a second fridge also lives in the laundry for all their entertaining needs.
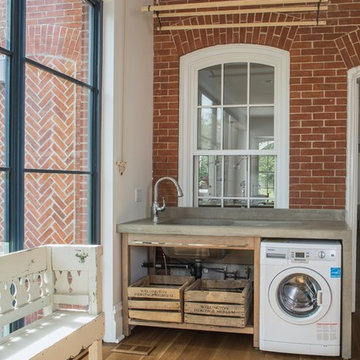
Photography: Sean McBride
Inspiration for a large scandinavian single-wall light wood floor and brown floor utility room remodel in Toronto with an undermount sink, open cabinets, medium tone wood cabinets, concrete countertops, white walls and a side-by-side washer/dryer
Inspiration for a large scandinavian single-wall light wood floor and brown floor utility room remodel in Toronto with an undermount sink, open cabinets, medium tone wood cabinets, concrete countertops, white walls and a side-by-side washer/dryer
Single-Wall Laundry Room with Concrete Countertops Ideas

POST- architecture
Small trendy single-wall concrete floor and gray floor dedicated laundry room photo in Perth with medium tone wood cabinets, concrete countertops, gray walls and gray countertops
Small trendy single-wall concrete floor and gray floor dedicated laundry room photo in Perth with medium tone wood cabinets, concrete countertops, gray walls and gray countertops
1





