Brick Floor Laundry Room with Granite Countertops Ideas
Refine by:
Budget
Sort by:Popular Today
1 - 20 of 65 photos
Item 1 of 3
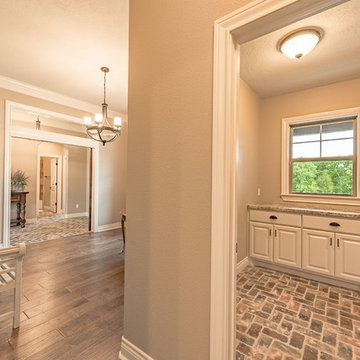
Large Utility and Mudroom off of the kitchen and leading to the garage.
Ample Cabinets for folding by Kent Moore with River Rock painted finish and River Bordeaux Granite
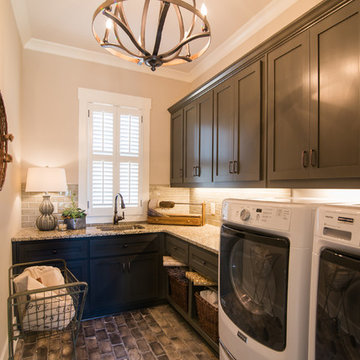
Faith Allen
Example of a mid-sized transitional l-shaped brick floor dedicated laundry room design in Atlanta with an undermount sink, shaker cabinets, gray cabinets, granite countertops, beige walls and a side-by-side washer/dryer
Example of a mid-sized transitional l-shaped brick floor dedicated laundry room design in Atlanta with an undermount sink, shaker cabinets, gray cabinets, granite countertops, beige walls and a side-by-side washer/dryer
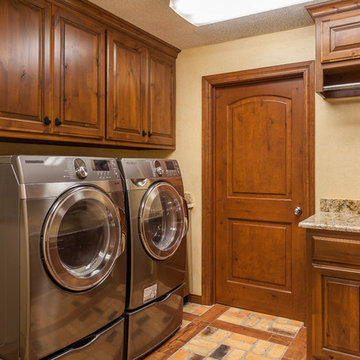
These new stainless steel front load washer/dryer set paired with the stained wood cabinetry carry the beauty of the kitchen into this adjacent laundry room.
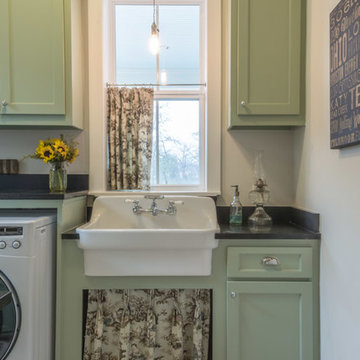
© ARCHITECTURAL PHOTOGRAPHY GROUP
Large elegant u-shaped brick floor dedicated laundry room photo in Houston with a farmhouse sink, shaker cabinets, green cabinets, granite countertops, beige walls and a side-by-side washer/dryer
Large elegant u-shaped brick floor dedicated laundry room photo in Houston with a farmhouse sink, shaker cabinets, green cabinets, granite countertops, beige walls and a side-by-side washer/dryer
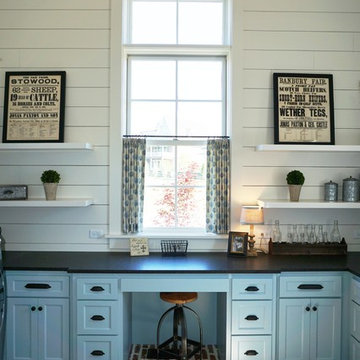
#mcfarlandbuilds
Large elegant brick floor utility room photo in Nashville with recessed-panel cabinets, granite countertops, white walls and a side-by-side washer/dryer
Large elegant brick floor utility room photo in Nashville with recessed-panel cabinets, granite countertops, white walls and a side-by-side washer/dryer

Utility room - small country brick floor and multicolored floor utility room idea in Nashville with a farmhouse sink, shaker cabinets, brown cabinets, granite countertops, gray walls, a side-by-side washer/dryer and black countertops
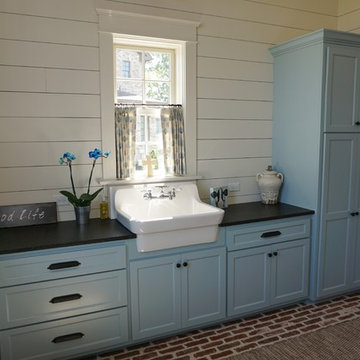
#mcfarlandbuilds
Example of a large classic brick floor utility room design in Nashville with a farmhouse sink, recessed-panel cabinets, granite countertops, white walls and a side-by-side washer/dryer
Example of a large classic brick floor utility room design in Nashville with a farmhouse sink, recessed-panel cabinets, granite countertops, white walls and a side-by-side washer/dryer
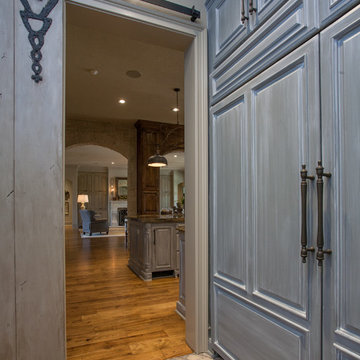
Dedicated laundry room - large traditional galley brick floor and beige floor dedicated laundry room idea in Little Rock with a farmhouse sink, gray cabinets, granite countertops, gray walls, a side-by-side washer/dryer and raised-panel cabinets
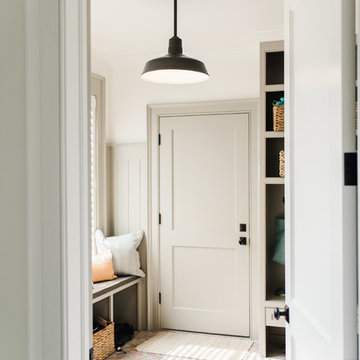
Inspiration for a mid-sized contemporary brick floor and red floor laundry room remodel in Jacksonville with recessed-panel cabinets, white cabinets, granite countertops, white walls and a side-by-side washer/dryer
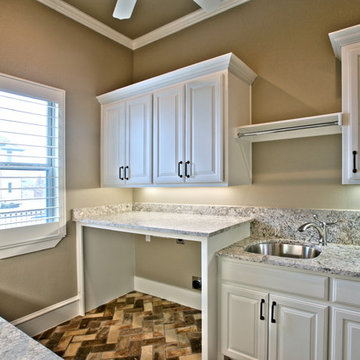
Dedicated laundry room - mid-sized traditional galley brick floor dedicated laundry room idea in Dallas with a drop-in sink, shaker cabinets, white cabinets, granite countertops, brown walls and a side-by-side washer/dryer
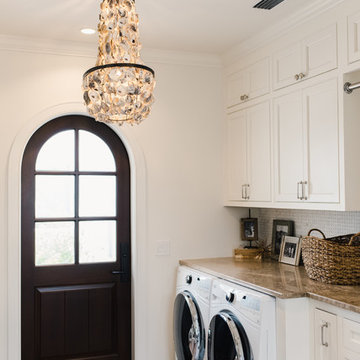
Laundry room - mid-sized contemporary brick floor and red floor laundry room idea in Jacksonville with recessed-panel cabinets, white cabinets, granite countertops, white walls and a side-by-side washer/dryer
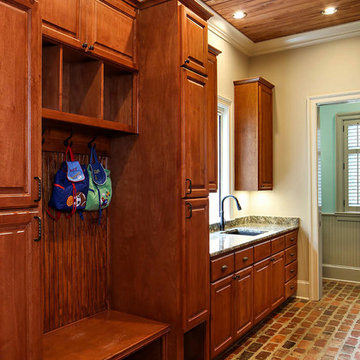
Melissa Oivanki/Oivanki Photography
Large elegant galley brick floor utility room photo in New Orleans with an undermount sink, medium tone wood cabinets, granite countertops, beige walls and a side-by-side washer/dryer
Large elegant galley brick floor utility room photo in New Orleans with an undermount sink, medium tone wood cabinets, granite countertops, beige walls and a side-by-side washer/dryer
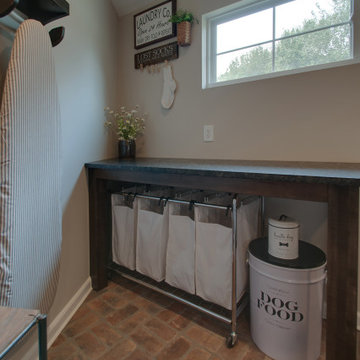
Example of a small cottage brick floor and multicolored floor utility room design in Nashville with a farmhouse sink, shaker cabinets, brown cabinets, granite countertops, gray walls, a side-by-side washer/dryer and black countertops
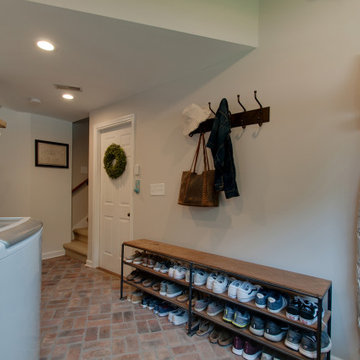
Utility room - small country brick floor and multicolored floor utility room idea in Nashville with a farmhouse sink, shaker cabinets, brown cabinets, granite countertops, gray walls, a side-by-side washer/dryer and black countertops
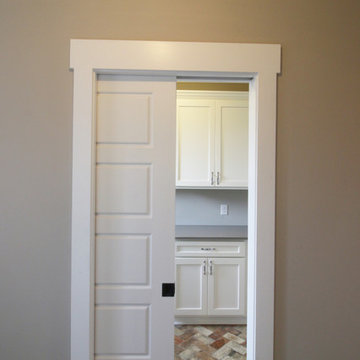
The pocket door showing the mudroom and laundry room with built-in shaker cabinets with granite countertop. The floor is a gorgeous brick tile pattern that suits this contemporary farmhouse-style home perfectly.
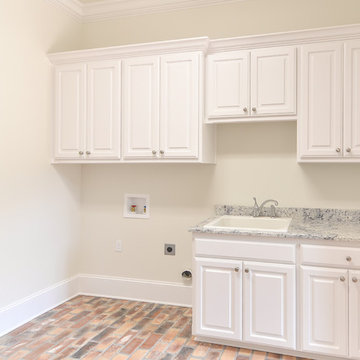
Inspiration for a large timeless brick floor dedicated laundry room remodel in New Orleans with a drop-in sink, raised-panel cabinets, white cabinets, granite countertops, beige walls and a side-by-side washer/dryer
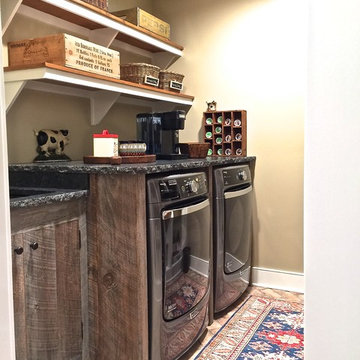
Reclaimed wood custom cabinetry, chiseled edge granite countertops, utility sink and brick tile flooring in a herringbone pattern
Mid-sized elegant galley brick floor dedicated laundry room photo in Burlington with an undermount sink, flat-panel cabinets, granite countertops, beige walls, a side-by-side washer/dryer and dark wood cabinets
Mid-sized elegant galley brick floor dedicated laundry room photo in Burlington with an undermount sink, flat-panel cabinets, granite countertops, beige walls, a side-by-side washer/dryer and dark wood cabinets
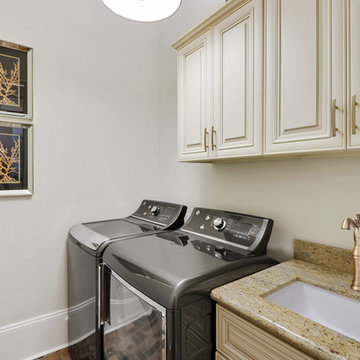
Laundry day will be a breeze in this beautiful and functional room. The sink with granite countertop make a great space to soak items while a folding area on the opposite side make laundry day convenient.
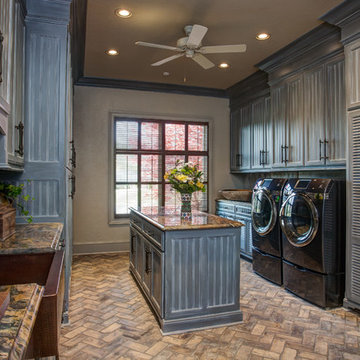
Large elegant galley brick floor and beige floor dedicated laundry room photo in Little Rock with a farmhouse sink, gray cabinets, granite countertops, gray walls, a side-by-side washer/dryer and recessed-panel cabinets
Brick Floor Laundry Room with Granite Countertops Ideas
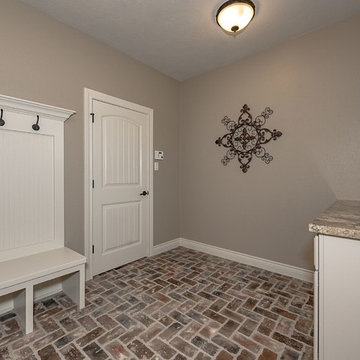
Mud Room Bench with bead board back to match panel on the Cheyenne interior door
Mid-sized mountain style single-wall brick floor and brown floor utility room photo in Austin with shaker cabinets, white cabinets, granite countertops and beige walls
Mid-sized mountain style single-wall brick floor and brown floor utility room photo in Austin with shaker cabinets, white cabinets, granite countertops and beige walls
1





