Dark Wood Floor Laundry Room with Granite Countertops Ideas
Refine by:
Budget
Sort by:Popular Today
1 - 20 of 207 photos
Item 1 of 3

Even a laundry room can ooze elegance, as seen in this traditional South Carolina mountain home. Ivory walls and ceiling provide an airy backdrop for the extensive storage found in the dark grey cabinets, which are accented with pewter hardware. A bronze library rail with brass appointments is outfitted for a rolling ladder, keeping the highest shelves within reach. Walnut-stained hardwood flooring grounds the space while ample grey-trimmed windows painted Sherwin Williams Black Fox allow light to stream in. The expansive Black Pearl granite countertops, which have been leathered and enhanced, play host to a stainless-steel sink and faucet, marrying form with function. A traditional Queen Anne style desk chair, painted vanilla with a taupe glaze stands ready at the built-in desk in this luxuriously hard-working room.

Laundry closet - small craftsman single-wall dark wood floor and brown floor laundry closet idea in San Francisco with white cabinets, granite countertops, a side-by-side washer/dryer, flat-panel cabinets and beige walls
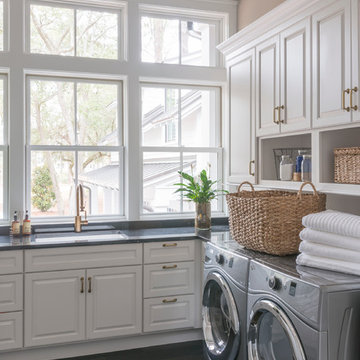
Elegant dark wood floor dedicated laundry room photo in Other with an undermount sink, raised-panel cabinets, white cabinets, beige walls, granite countertops and a side-by-side washer/dryer

Utility room of the Arthur Rutenberg Homes Asheville 1267 model home built by Greenville, SC home builders, American Eagle Builders.
Huge elegant u-shaped dark wood floor and brown floor utility room photo in Other with a farmhouse sink, shaker cabinets, white cabinets, granite countertops, blue walls and a side-by-side washer/dryer
Huge elegant u-shaped dark wood floor and brown floor utility room photo in Other with a farmhouse sink, shaker cabinets, white cabinets, granite countertops, blue walls and a side-by-side washer/dryer
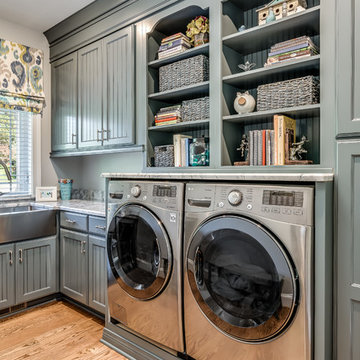
Robert Miller Photography
Example of a large arts and crafts u-shaped dark wood floor laundry room design in DC Metro with shaker cabinets, white cabinets and granite countertops
Example of a large arts and crafts u-shaped dark wood floor laundry room design in DC Metro with shaker cabinets, white cabinets and granite countertops
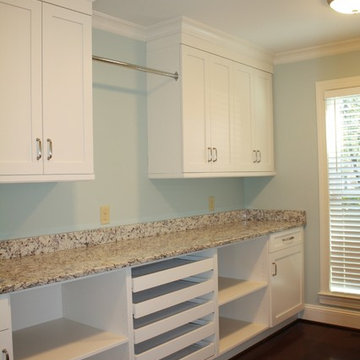
Allison Architecture
Dedicated laundry room - large transitional galley dark wood floor dedicated laundry room idea in Charlotte with recessed-panel cabinets, white cabinets, granite countertops and a side-by-side washer/dryer
Dedicated laundry room - large transitional galley dark wood floor dedicated laundry room idea in Charlotte with recessed-panel cabinets, white cabinets, granite countertops and a side-by-side washer/dryer
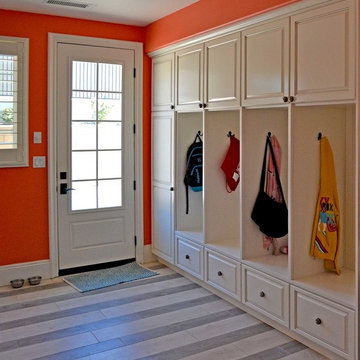
Raised panel white painted finish with black glazing laundry/mud room. European frameless cabinets with dovetail drawer boxes and birch UV cured interior.

Mid-sized mountain style single-wall dark wood floor and brown floor utility room photo in Atlanta with an undermount sink, flat-panel cabinets, white cabinets, granite countertops, gray walls, a side-by-side washer/dryer and gray countertops

Dedicated laundry room - large traditional galley dark wood floor and brown floor dedicated laundry room idea in Cincinnati with an undermount sink, raised-panel cabinets, gray cabinets, granite countertops, gray walls, a side-by-side washer/dryer and gray countertops
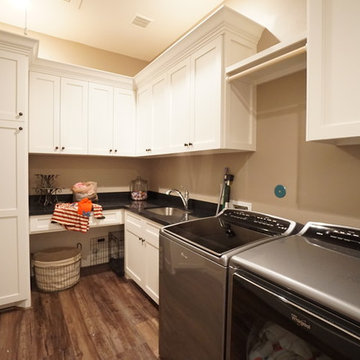
Inspiration for a mid-sized timeless l-shaped dark wood floor dedicated laundry room remodel in Houston with an undermount sink, shaker cabinets, white cabinets, granite countertops, beige walls and a side-by-side washer/dryer

Laundry room with large sink for comfortable working space.
Example of a huge classic galley dark wood floor and brown floor utility room design in DC Metro with a drop-in sink, beaded inset cabinets, gray cabinets, granite countertops, beige walls and a side-by-side washer/dryer
Example of a huge classic galley dark wood floor and brown floor utility room design in DC Metro with a drop-in sink, beaded inset cabinets, gray cabinets, granite countertops, beige walls and a side-by-side washer/dryer

Dedicated laundry room - mid-sized transitional single-wall dark wood floor dedicated laundry room idea in Raleigh with a drop-in sink, shaker cabinets, granite countertops, gray cabinets, white walls and a stacked washer/dryer
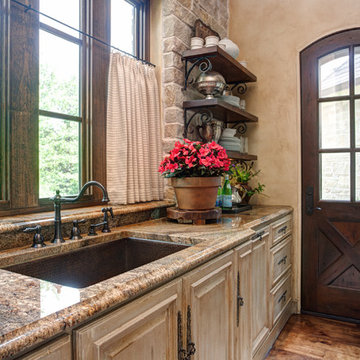
Custom home designed and built by Parkinson Building Group in Little Rock, AR.
Inspiration for a large timeless u-shaped dark wood floor and brown floor utility room remodel in Little Rock with an undermount sink, raised-panel cabinets, beige cabinets, granite countertops, beige walls and beige countertops
Inspiration for a large timeless u-shaped dark wood floor and brown floor utility room remodel in Little Rock with an undermount sink, raised-panel cabinets, beige cabinets, granite countertops, beige walls and beige countertops
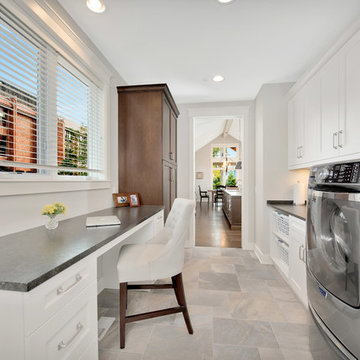
Mid-sized transitional galley dark wood floor utility room photo in Chicago with an undermount sink, recessed-panel cabinets, white cabinets, granite countertops, gray walls and a side-by-side washer/dryer
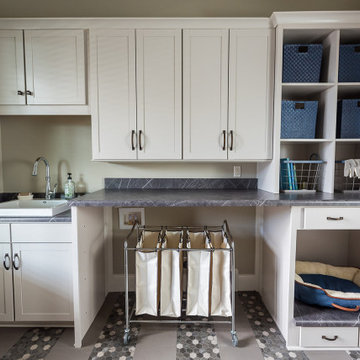
Modern-rustic lights, patterned rugs, warm woods, stone finishes, and colorful upholstery unite in this twist on traditional design.
Project completed by Wendy Langston's Everything Home interior design firm, which serves Carmel, Zionsville, Fishers, Westfield, Noblesville, and Indianapolis.
For more about Everything Home, click here: https://everythinghomedesigns.com/
To learn more about this project, click here:
https://everythinghomedesigns.com/portfolio/chatham-model-home/
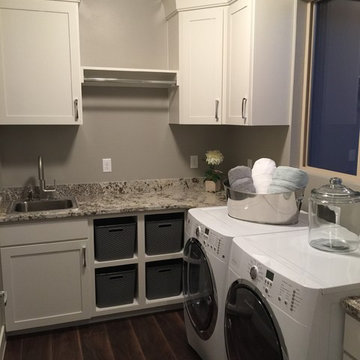
Dedicated laundry room - large transitional single-wall dark wood floor dedicated laundry room idea in Salt Lake City with a drop-in sink, shaker cabinets, white cabinets, granite countertops, gray walls and a side-by-side washer/dryer
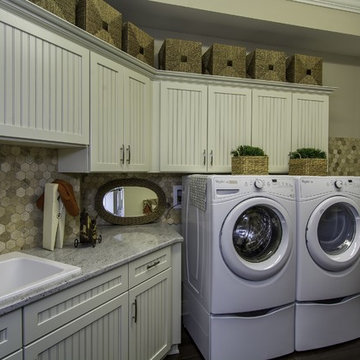
We have been lucky enough to work with some of the Tampa Bay area’s best builders. For this model home, we teamed up with Bakerfield Homes in Wesley Chapel. This home, and our work, was featured in HouseTrends magazine. The article does a very nice job of describing the process that was used to make this dream a reality. For this project we provided only cabinetry and hardware, which was Merillat Masterpiece and Amerock respectively.
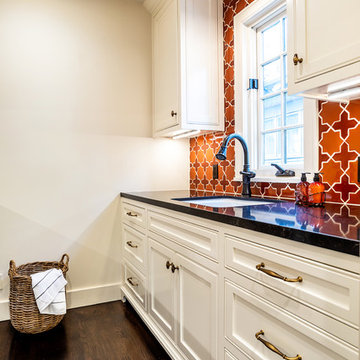
The bright backsplash brings in so much energy to this otherwise simple yet functional Pasadena laundry room.
Project designed by Courtney Thomas Design in La Cañada. Serving Pasadena, Glendale, Monrovia, San Marino, Sierra Madre, South Pasadena, and Altadena.
For more about Courtney Thomas Design, click here: https://www.courtneythomasdesign.com/
To learn more about this project, click here:
https://www.courtneythomasdesign.com/portfolio/hudson-pasadena-house/
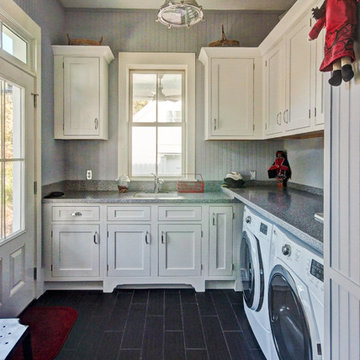
Captured Moments Photography
Dedicated laundry room - mid-sized transitional l-shaped dark wood floor dedicated laundry room idea in Charleston with a drop-in sink, shaker cabinets, white cabinets, granite countertops, gray walls and a side-by-side washer/dryer
Dedicated laundry room - mid-sized transitional l-shaped dark wood floor dedicated laundry room idea in Charleston with a drop-in sink, shaker cabinets, white cabinets, granite countertops, gray walls and a side-by-side washer/dryer
Dark Wood Floor Laundry Room with Granite Countertops Ideas
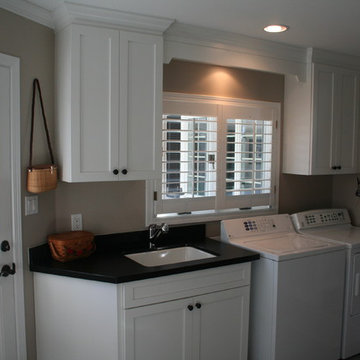
White coastal style laundry/mudroom.
Example of a large classic u-shaped dark wood floor laundry room design in San Francisco with an undermount sink, recessed-panel cabinets, white cabinets, granite countertops and black countertops
Example of a large classic u-shaped dark wood floor laundry room design in San Francisco with an undermount sink, recessed-panel cabinets, white cabinets, granite countertops and black countertops
1





