Laundry Room with Laminate Countertops and a Side-by-Side Washer/Dryer Ideas
Sort by:Popular Today
1 - 20 of 2,709 photos

Example of a large beach style galley vinyl floor and gray floor dedicated laundry room design in Grand Rapids with a drop-in sink, blue cabinets, laminate countertops, a side-by-side washer/dryer, gray countertops, shaker cabinets and beige walls

M & M Quality Home Contractors
Mid-sized elegant ceramic tile laundry room photo in Minneapolis with a drop-in sink, white cabinets, laminate countertops, blue walls, a side-by-side washer/dryer and recessed-panel cabinets
Mid-sized elegant ceramic tile laundry room photo in Minneapolis with a drop-in sink, white cabinets, laminate countertops, blue walls, a side-by-side washer/dryer and recessed-panel cabinets

Small transitional single-wall laminate floor and brown floor dedicated laundry room photo in Dallas with flat-panel cabinets, white cabinets, laminate countertops, gray walls, a side-by-side washer/dryer and white countertops

Huge arts and crafts galley porcelain tile and gray floor utility room photo in Atlanta with a drop-in sink, shaker cabinets, gray cabinets, laminate countertops, gray walls, a side-by-side washer/dryer and white countertops
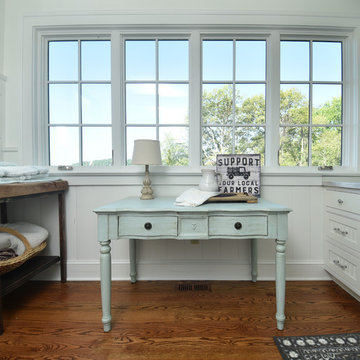
Example of a cottage dark wood floor and brown floor utility room design in Other with a farmhouse sink, recessed-panel cabinets, white cabinets, laminate countertops, white walls and a side-by-side washer/dryer

Photography by Bernard Russo
Example of a huge mountain style ceramic tile utility room design in Charlotte with raised-panel cabinets, red cabinets, laminate countertops, beige walls and a side-by-side washer/dryer
Example of a huge mountain style ceramic tile utility room design in Charlotte with raised-panel cabinets, red cabinets, laminate countertops, beige walls and a side-by-side washer/dryer
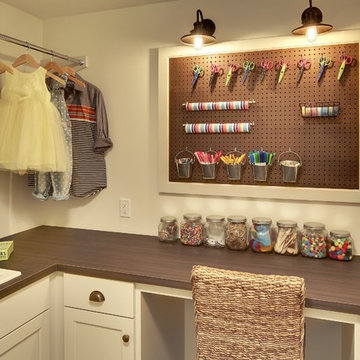
Laundry room with dedicated crafting counter.
Photography by Spacecrafting
Large transitional l-shaped utility room photo in Minneapolis with a drop-in sink, recessed-panel cabinets, white cabinets, laminate countertops, beige walls and a side-by-side washer/dryer
Large transitional l-shaped utility room photo in Minneapolis with a drop-in sink, recessed-panel cabinets, white cabinets, laminate countertops, beige walls and a side-by-side washer/dryer
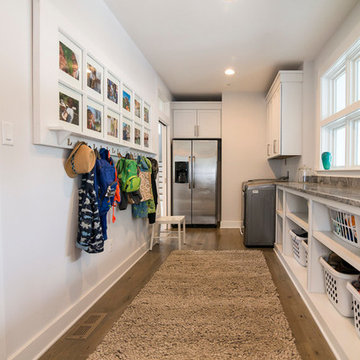
Example of a large cottage medium tone wood floor utility room design in Baltimore with open cabinets, white cabinets, laminate countertops, white walls and a side-by-side washer/dryer
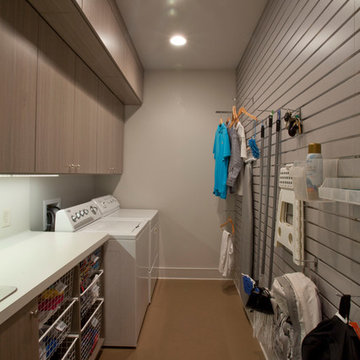
Slatwall, Laundry Room
Created by Ultimate Closet Systems
http://www.ultimateclosetsystems.com
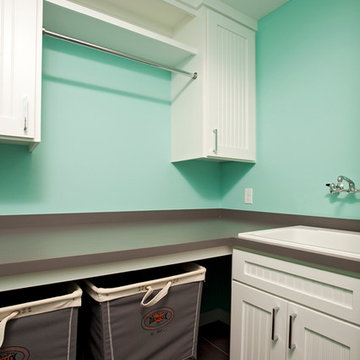
An upper level laundry room in a new home construction by custom home builder, Homes By Tradition
Dedicated laundry room - small transitional ceramic tile dedicated laundry room idea in Minneapolis with white cabinets, laminate countertops, blue walls, a side-by-side washer/dryer, gray countertops and recessed-panel cabinets
Dedicated laundry room - small transitional ceramic tile dedicated laundry room idea in Minneapolis with white cabinets, laminate countertops, blue walls, a side-by-side washer/dryer, gray countertops and recessed-panel cabinets
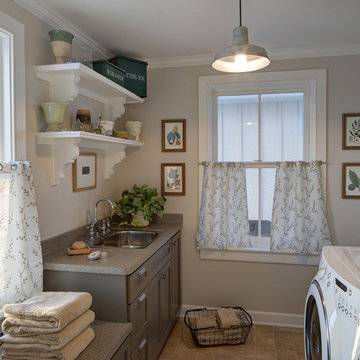
©Tricia Shay
Mid-sized farmhouse galley laminate floor utility room photo in Milwaukee with a drop-in sink, gray cabinets, laminate countertops, beige walls and a side-by-side washer/dryer
Mid-sized farmhouse galley laminate floor utility room photo in Milwaukee with a drop-in sink, gray cabinets, laminate countertops, beige walls and a side-by-side washer/dryer
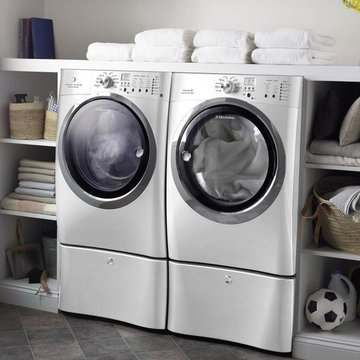
Electrolux appliances are developed in close collaboration with professional chefs and can be found in many Michelin-star restaurants across Europe and North America. Our laundry products are also trusted by the world finest hotels and healthcare facilities, where clean is paramount.
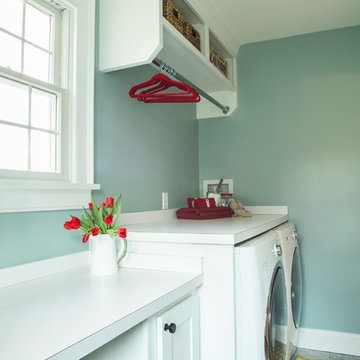
Laundry Room built-ins designed for large capacity washer/dryer and ample folding space.
Robyn Ivy Photography
www.robynivy.com
Mid-sized transitional galley porcelain tile dedicated laundry room photo in Providence with shaker cabinets, white cabinets, laminate countertops, blue walls and a side-by-side washer/dryer
Mid-sized transitional galley porcelain tile dedicated laundry room photo in Providence with shaker cabinets, white cabinets, laminate countertops, blue walls and a side-by-side washer/dryer
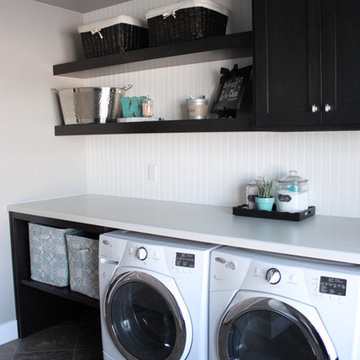
The family laundry room is built to work. With a mix of open and closed storage, ample folding surface, and craftsman touches like bead board and shaker cabinets, this is a laundry room you actually want to spend time in, for its function AND form.

BCNK Photography
Example of a small transitional l-shaped ceramic tile and beige floor utility room design in Phoenix with a drop-in sink, raised-panel cabinets, white cabinets, laminate countertops, beige walls and a side-by-side washer/dryer
Example of a small transitional l-shaped ceramic tile and beige floor utility room design in Phoenix with a drop-in sink, raised-panel cabinets, white cabinets, laminate countertops, beige walls and a side-by-side washer/dryer

Convenient upstairs laundry with gray washer and dryer. Plenty of built-in storage and a clothes rack to hang shirts and other laundry.
Photography by Spacecrafting
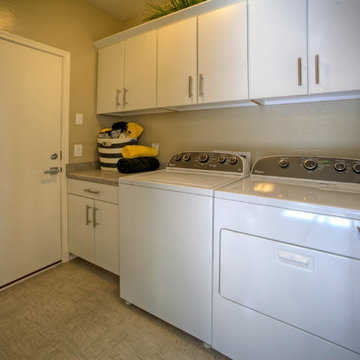
Example of a small trendy single-wall ceramic tile dedicated laundry room design in Phoenix with flat-panel cabinets, white cabinets, laminate countertops, beige walls and a side-by-side washer/dryer
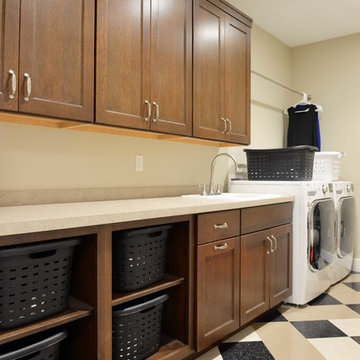
Robb Siverson Photography
Inspiration for a large craftsman single-wall linoleum floor dedicated laundry room remodel in Other with a drop-in sink, shaker cabinets, laminate countertops, beige walls, a side-by-side washer/dryer and dark wood cabinets
Inspiration for a large craftsman single-wall linoleum floor dedicated laundry room remodel in Other with a drop-in sink, shaker cabinets, laminate countertops, beige walls, a side-by-side washer/dryer and dark wood cabinets
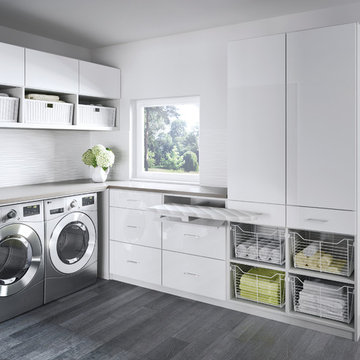
With plenty of sleek cabinet space, a laundry room becomes both serene and efficient.
Example of a large trendy l-shaped linoleum floor dedicated laundry room design in Nashville with white cabinets, white walls, a side-by-side washer/dryer, flat-panel cabinets and laminate countertops
Example of a large trendy l-shaped linoleum floor dedicated laundry room design in Nashville with white cabinets, white walls, a side-by-side washer/dryer, flat-panel cabinets and laminate countertops
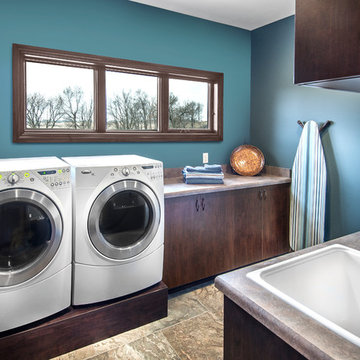
Alan Jackson- Jackson Studios
Laundry room - craftsman laundry room idea in Omaha with a drop-in sink, flat-panel cabinets, dark wood cabinets, laminate countertops, blue walls and a side-by-side washer/dryer
Laundry room - craftsman laundry room idea in Omaha with a drop-in sink, flat-panel cabinets, dark wood cabinets, laminate countertops, blue walls and a side-by-side washer/dryer
Laundry Room with Laminate Countertops and a Side-by-Side Washer/Dryer Ideas
1





