Red Floor Laundry Room with Wood Countertops Ideas
Refine by:
Budget
Sort by:Popular Today
1 - 20 of 22 photos
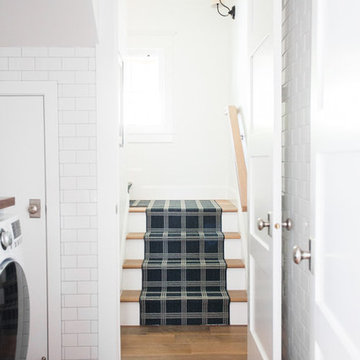
Mid-sized beach style brick floor and red floor dedicated laundry room photo in Salt Lake City with white cabinets, wood countertops, white walls and a side-by-side washer/dryer
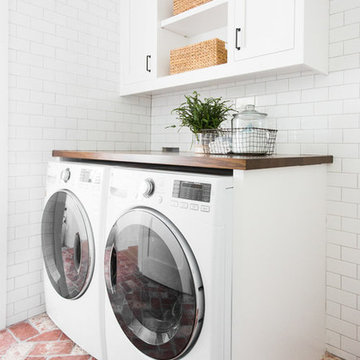
Dedicated laundry room - mid-sized coastal brick floor and red floor dedicated laundry room idea in Salt Lake City with white cabinets, wood countertops, white walls, a side-by-side washer/dryer and brown countertops

This compact laundry/walk in pantry packs a lot in a small space. By stacking the new front loading washer and dryer on a platform, doing laundry just got a lot more ergonomic not to mention the space afforded for folding and storage!
Photo by A Kitchen That Works LLC

Utility room - large rustic galley brick floor and red floor utility room idea in Oklahoma City with blue cabinets, shaker cabinets, wood countertops, beige walls, a side-by-side washer/dryer and blue countertops

Inspiration for a large timeless galley brick floor and red floor dedicated laundry room remodel in Oklahoma City with shaker cabinets, green cabinets, wood countertops, a side-by-side washer/dryer and brown countertops

Dedicated laundry room - mid-sized farmhouse l-shaped brick floor and red floor dedicated laundry room idea in Oklahoma City with a drop-in sink, raised-panel cabinets, distressed cabinets, wood countertops, beige walls, a stacked washer/dryer and beige countertops
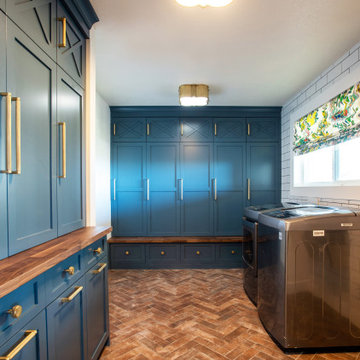
Inspiration for a small transitional brick floor and red floor utility room remodel in Denver with shaker cabinets, blue cabinets, wood countertops, white walls, a side-by-side washer/dryer and brown countertops

Utility room - large farmhouse brick floor, red floor and wainscoting utility room idea in Other with an undermount sink, shaker cabinets, white cabinets, wood countertops, white walls, a side-by-side washer/dryer and brown countertops

Beautiful blue bespoke utility room
Utility room - mid-sized country l-shaped red floor utility room idea in Berkshire with a farmhouse sink, blue cabinets, wood countertops, a side-by-side washer/dryer, shaker cabinets, white walls and brown countertops
Utility room - mid-sized country l-shaped red floor utility room idea in Berkshire with a farmhouse sink, blue cabinets, wood countertops, a side-by-side washer/dryer, shaker cabinets, white walls and brown countertops

Inspiration for a mid-sized mediterranean u-shaped terra-cotta tile and red floor dedicated laundry room remodel in Paris with a farmhouse sink, white cabinets, wood countertops, white backsplash, subway tile backsplash and white walls
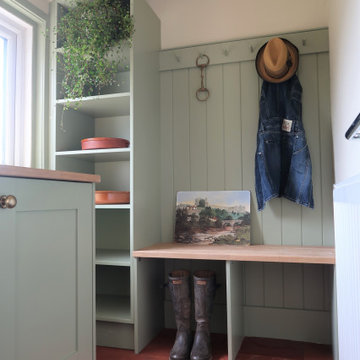
A compact utility, laundry and boot room featuring a hidden wc behind the curtain. Project carried out for the attached cottage to Duddleswell Tea rooms, Ashdown Forest.
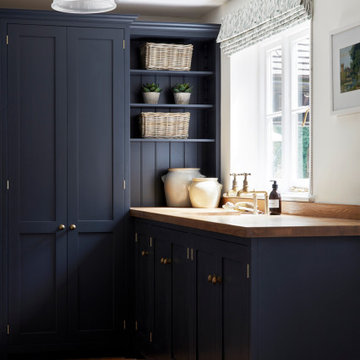
Dark blue utility room with terracotta floor tiles and wooden worktop. Copper sink and taps.
Example of a mid-sized l-shaped terra-cotta tile and red floor laundry closet design in West Midlands with a drop-in sink, shaker cabinets, blue cabinets, wood countertops, white walls and a stacked washer/dryer
Example of a mid-sized l-shaped terra-cotta tile and red floor laundry closet design in West Midlands with a drop-in sink, shaker cabinets, blue cabinets, wood countertops, white walls and a stacked washer/dryer
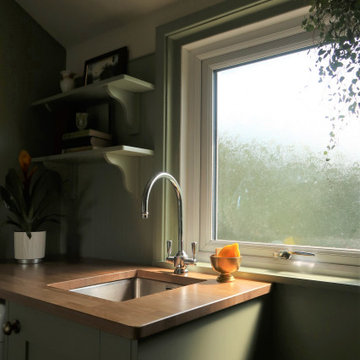
A compact utility, laundry and boot room featuring a hidden wc behind the curtain. Project carried out for the attached cottage to Duddleswell Tea rooms, Ashdown Forest.
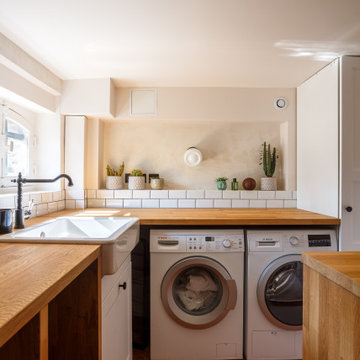
Mid-sized tuscan u-shaped terra-cotta tile and red floor dedicated laundry room photo in Paris with a farmhouse sink, white cabinets, wood countertops, white backsplash, subway tile backsplash and white walls
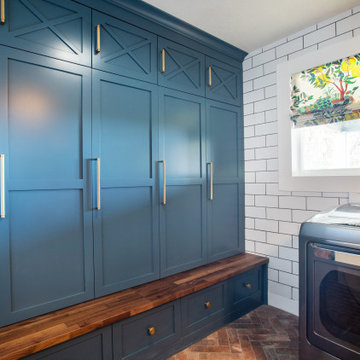
Utility room - small transitional brick floor and red floor utility room idea in Denver with shaker cabinets, blue cabinets, wood countertops, white walls, a side-by-side washer/dryer and brown countertops
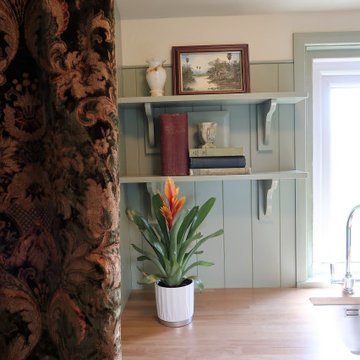
A compact utility, laundry and boot room featuring a hidden wc behind the curtain. Project carried out for the attached cottage to Duddleswell Tea rooms, Ashdown Forest.
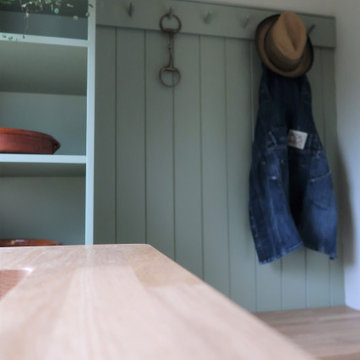
A compact utility, laundry and boot room featuring a hidden wc behind the curtain. Project carried out for the attached cottage to Duddleswell Tea rooms, Ashdown Forest.
Red Floor Laundry Room with Wood Countertops Ideas
1





