U-Shaped Laundry Room with Wood Countertops Ideas
Refine by:
Budget
Sort by:Popular Today
1 - 20 of 163 photos
Item 1 of 3

Interior Design: Vivid Interior
Builder: Hendel Homes
Photography: LandMark Photography
Example of a mid-sized classic u-shaped slate floor laundry room design in Minneapolis with recessed-panel cabinets, white cabinets, wood countertops, multicolored walls, a side-by-side washer/dryer and brown countertops
Example of a mid-sized classic u-shaped slate floor laundry room design in Minneapolis with recessed-panel cabinets, white cabinets, wood countertops, multicolored walls, a side-by-side washer/dryer and brown countertops
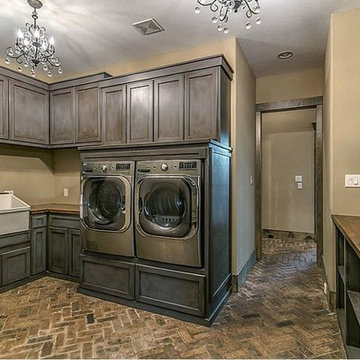
Example of a large mountain style u-shaped brick floor dedicated laundry room design in Houston with a farmhouse sink, recessed-panel cabinets, gray cabinets, wood countertops, beige walls and a side-by-side washer/dryer

after
Utility room - mid-sized modern u-shaped concrete floor and gray floor utility room idea in Denver with a farmhouse sink, shaker cabinets, gray cabinets, wood countertops, gray walls, a side-by-side washer/dryer and brown countertops
Utility room - mid-sized modern u-shaped concrete floor and gray floor utility room idea in Denver with a farmhouse sink, shaker cabinets, gray cabinets, wood countertops, gray walls, a side-by-side washer/dryer and brown countertops
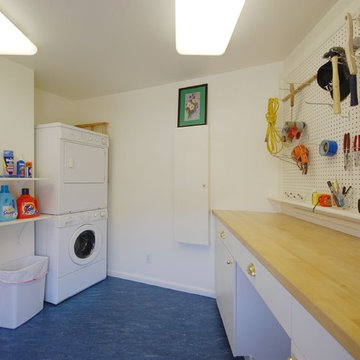
Example of a mid-sized classic u-shaped linoleum floor and blue floor dedicated laundry room design in Boston with flat-panel cabinets, white cabinets, wood countertops, white walls and a stacked washer/dryer
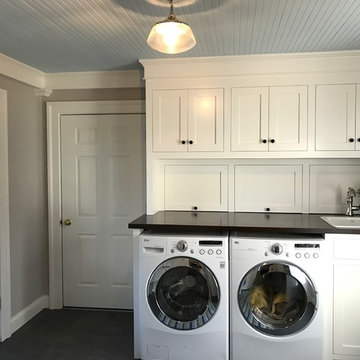
Example of a mid-sized classic u-shaped porcelain tile utility room design in New York with a drop-in sink, beaded inset cabinets, white cabinets, wood countertops, gray walls and a side-by-side washer/dryer
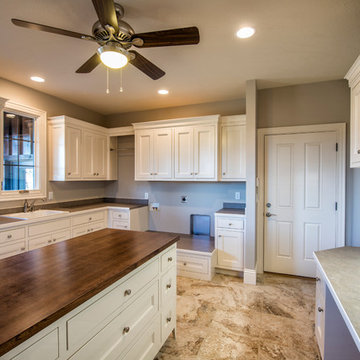
Utility room - large traditional u-shaped ceramic tile utility room idea in Other with a drop-in sink, white cabinets, wood countertops, beige walls, a side-by-side washer/dryer and recessed-panel cabinets
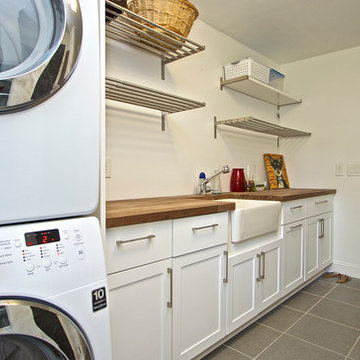
Dedicated laundry room - mid-sized coastal u-shaped porcelain tile dedicated laundry room idea in Charleston with a farmhouse sink, shaker cabinets, white cabinets, wood countertops, white walls and a stacked washer/dryer
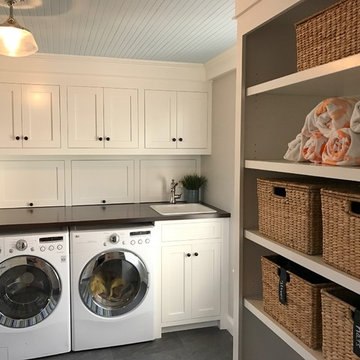
Example of a mid-sized classic u-shaped porcelain tile utility room design in New York with a drop-in sink, beaded inset cabinets, white cabinets, wood countertops, gray walls and a side-by-side washer/dryer
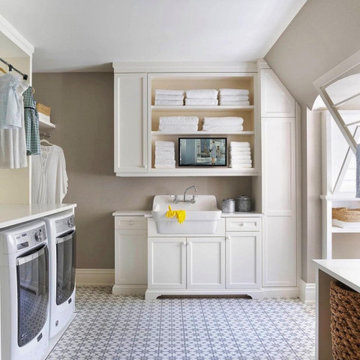
Huge u-shaped ceramic tile and multicolored floor dedicated laundry room photo in Dallas with a farmhouse sink, shaker cabinets, white cabinets, wood countertops, beige walls, a side-by-side washer/dryer and white countertops
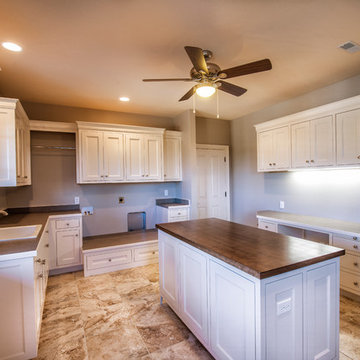
Large elegant u-shaped ceramic tile utility room photo in Other with a drop-in sink, white cabinets, wood countertops, beige walls, a side-by-side washer/dryer and recessed-panel cabinets

after
Utility room - mid-sized modern u-shaped concrete floor and gray floor utility room idea in Denver with a farmhouse sink, shaker cabinets, gray cabinets, wood countertops, gray walls, a side-by-side washer/dryer and brown countertops
Utility room - mid-sized modern u-shaped concrete floor and gray floor utility room idea in Denver with a farmhouse sink, shaker cabinets, gray cabinets, wood countertops, gray walls, a side-by-side washer/dryer and brown countertops

Example of a large country u-shaped light wood floor, brown floor and shiplap wall utility room design in Seattle with an undermount sink, recessed-panel cabinets, brown cabinets, wood countertops, black backsplash, ceramic backsplash, white walls, a side-by-side washer/dryer and black countertops
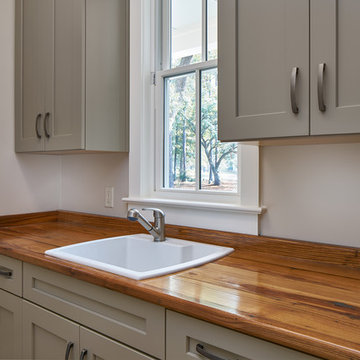
The beautiful hardwood countertops continue from the kitchen into this functional laundry room, with plenty of storage and work space.
Mid-sized transitional u-shaped dedicated laundry room photo in Charleston with a drop-in sink, shaker cabinets, gray cabinets, wood countertops and gray walls
Mid-sized transitional u-shaped dedicated laundry room photo in Charleston with a drop-in sink, shaker cabinets, gray cabinets, wood countertops and gray walls
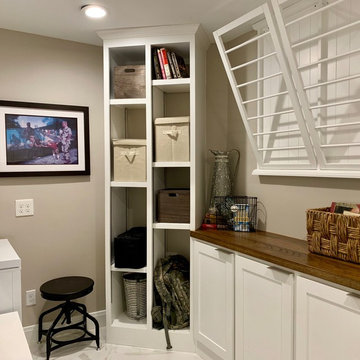
We maximized room space with custom cabinets and shelving
Small transitional u-shaped white floor and marble floor utility room photo in Houston with shaker cabinets, white cabinets, wood countertops, gray walls, a side-by-side washer/dryer and brown countertops
Small transitional u-shaped white floor and marble floor utility room photo in Houston with shaker cabinets, white cabinets, wood countertops, gray walls, a side-by-side washer/dryer and brown countertops
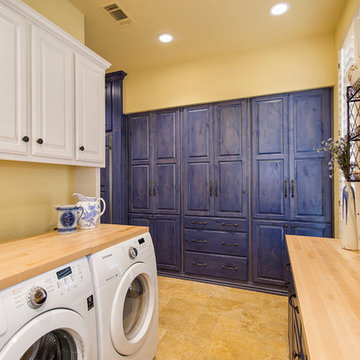
Inspiration for a large country u-shaped porcelain tile and brown floor dedicated laundry room remodel in Dallas with raised-panel cabinets, white cabinets, wood countertops, a side-by-side washer/dryer, a drop-in sink, yellow walls and beige countertops
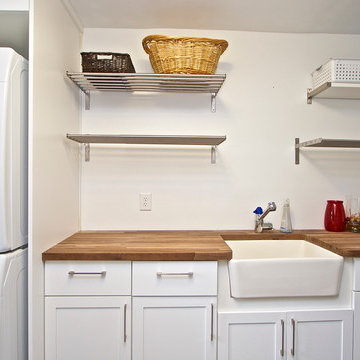
Mid-sized beach style u-shaped porcelain tile dedicated laundry room photo in Charleston with a farmhouse sink, shaker cabinets, white cabinets, wood countertops, white walls and a stacked washer/dryer

Example of a large trendy u-shaped ceramic tile, blue floor and shiplap wall utility room design in San Francisco with an undermount sink, shaker cabinets, blue cabinets, wood countertops, gray backsplash, quartz backsplash, blue walls, a side-by-side washer/dryer and blue countertops

Sunny, upper-level laundry room features:
Beautiful Interceramic Union Square glazed ceramic tile floor, in Hudson.
Painted shaker style custom cabinets by Ayr Cabinet Company includes a natural wood top, pull-out ironing board, towel bar and loads of storage.
Two huge fold down drying racks.
Thomas O'Brien Katie Conical Pendant by Visual Comfort & Co.
Kohler Iron/Tones™ undermount porcelain sink in Sea Salt.
Newport Brass Fairfield bridge faucet in flat black.
Artistic Tile Melange matte white, ceramic field tile backsplash.
Tons of right-height folding space.
General contracting by Martin Bros. Contracting, Inc.; Architecture by Helman Sechrist Architecture; Home Design by Maple & White Design; Photography by Marie Kinney Photography. Images are the property of Martin Bros. Contracting, Inc. and may not be used without written permission.
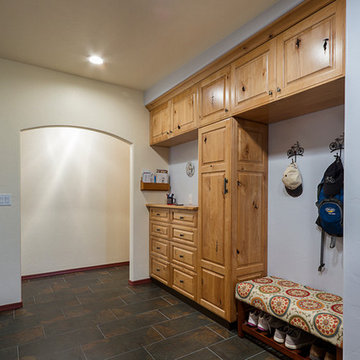
The recessed niche provides a place to sit down, take off your shoes and hang your hat. Custom cabinets by MWP Cabinetmakers, Tucson, AZ.
Utility room - southwestern u-shaped porcelain tile utility room idea in Phoenix with an undermount sink, raised-panel cabinets, medium tone wood cabinets, wood countertops, blue walls and a side-by-side washer/dryer
Utility room - southwestern u-shaped porcelain tile utility room idea in Phoenix with an undermount sink, raised-panel cabinets, medium tone wood cabinets, wood countertops, blue walls and a side-by-side washer/dryer
U-Shaped Laundry Room with Wood Countertops Ideas
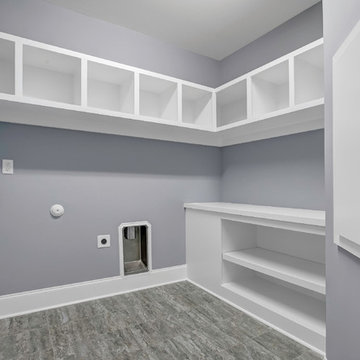
Inspiration for a mid-sized coastal u-shaped porcelain tile dedicated laundry room remodel in Other with open cabinets, white cabinets, wood countertops, gray walls and a side-by-side washer/dryer
1





