Cork Floor Utility Room Ideas
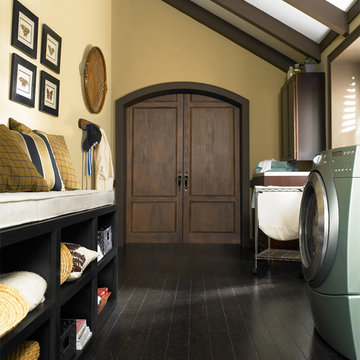
Color: Almada-Tira-Cinzento
Utility room - mid-sized craftsman galley cork floor utility room idea in Chicago with recessed-panel cabinets, dark wood cabinets and yellow walls
Utility room - mid-sized craftsman galley cork floor utility room idea in Chicago with recessed-panel cabinets, dark wood cabinets and yellow walls
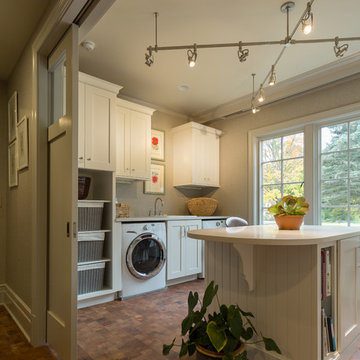
Lowell Custom Homes, Lake Geneva, WI., This home has an open combination space for laundry, creative studio and mudroom. A sliding recessed door in the craftsman style and white painted cabinetry provide organization and storage for this highly functional workspace.
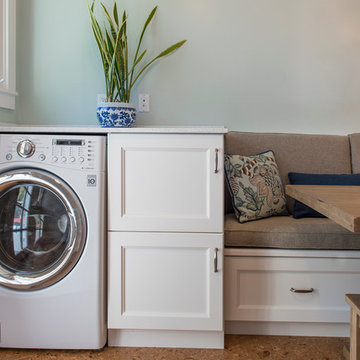
HDR Remodeling Inc. specializes in classic East Bay homes. Whole-house remodels, kitchen and bathroom remodeling, garage and basement conversions are our specialties. Our start-to-finish process -- from design concept to permit-ready plans to production -- will guide you along the way to make sure your project is completed on time and on budget and take the uncertainty and stress out of remodeling your home. Our philosophy -- and passion -- is to help our clients make their remodeling dreams come true.
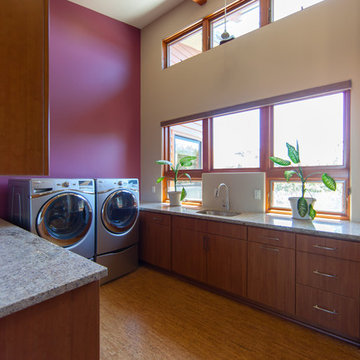
Located in the Las Ventanas community of Arroyo Grande, this single family residence was designed and built for a couple who desired a contemporary home that fit into the natural landscape. The design solution features multiple decks, including a large rear deck that is cantilevered out from the house and nestled among the trees. Three corners of the house are mitered and built of glass, offering more views of the wooded lot.
Organic materials bring warmth and texture to the space. A large natural stone “spine” wall runs from the front of the house through the main living space. Shower floors are clad in pebbles, which are both attractive and slipresistant. Mount Moriah stone, a type of quartzite, brings texture to the entry, kitchen and sunroom floors. The same stone was used for the front walkway and driveway, emphasizing the connection between indoor and outdoor spaces.
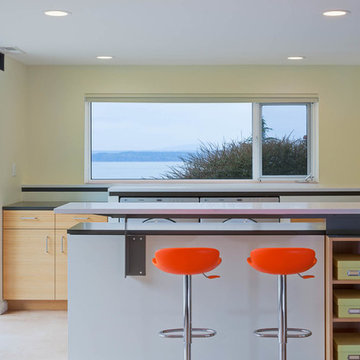
Sozinho Photography
Inspiration for a contemporary u-shaped cork floor utility room remodel in Seattle with a drop-in sink, flat-panel cabinets, medium tone wood cabinets, quartz countertops, beige walls and a side-by-side washer/dryer
Inspiration for a contemporary u-shaped cork floor utility room remodel in Seattle with a drop-in sink, flat-panel cabinets, medium tone wood cabinets, quartz countertops, beige walls and a side-by-side washer/dryer
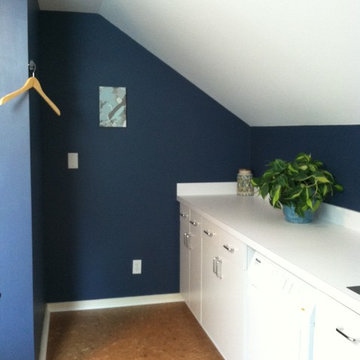
Laundry Room done by Organized Design in the 2014 Charlottesville Design House. Collaboration with Peggy Woodall of The Closet Factory. Paint color: Benjamin Moore's Van Deusen Blue, Cork flooring was installed, cabinetry installed by Closet Factory, new Kohler Sink & Faucet and Bosch washer & dryer. New lighting & hardware were installed, a cedar storage closet, and a chalkboard paint wall added. Designed for multiple functions: laundry, storage, and work space for kids or adults.
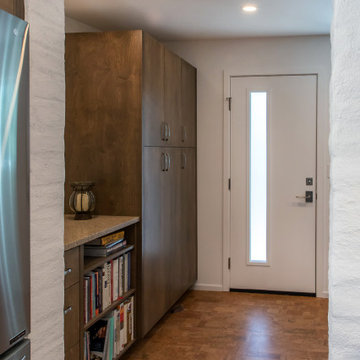
Located just off the Kitchen, the Laundry/Pantry/Mudroom is a continuation of the Kitchen design.
Utility room - mid-sized cork floor utility room idea in Phoenix with flat-panel cabinets, medium tone wood cabinets, quartz countertops, white walls, a side-by-side washer/dryer and beige countertops
Utility room - mid-sized cork floor utility room idea in Phoenix with flat-panel cabinets, medium tone wood cabinets, quartz countertops, white walls, a side-by-side washer/dryer and beige countertops

Former Kitchen was converted to new Laundry / Mud room, removing the need for the client to travel to basement for laundry. Bench is perfect place to put shoes on with storage drawer below
Photography by: Jeffrey E Tryon

Trendy single-wall cork floor utility room photo in Orange County with flat-panel cabinets, light wood cabinets, gray walls and a concealed washer/dryer
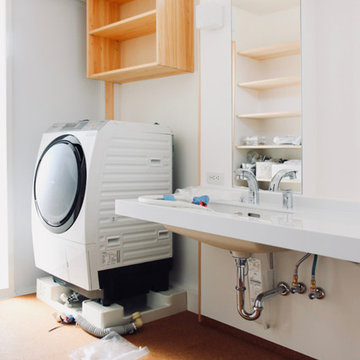
郡山市T様邸(開成の家) 設計:伊達な建築研究所 施工:BANKS
Example of a large minimalist single-wall cork floor and brown floor utility room design in Other with an undermount sink, beaded inset cabinets, brown cabinets, solid surface countertops, white walls, an integrated washer/dryer and white countertops
Example of a large minimalist single-wall cork floor and brown floor utility room design in Other with an undermount sink, beaded inset cabinets, brown cabinets, solid surface countertops, white walls, an integrated washer/dryer and white countertops

The compact and functional ground floor utility room and WC has been positioned where the original staircase used to be in the centre of the house.
We kept to a paired down utilitarian style and palette when designing this practical space. A run of bespoke birch plywood full height cupboards for coats and shoes and a laundry cupboard with a stacked washing machine and tumble dryer. Tucked at the end is an enamel bucket sink and lots of open shelving storage. A simple white grid of tiles and the natural finish cork flooring which runs through out the house.
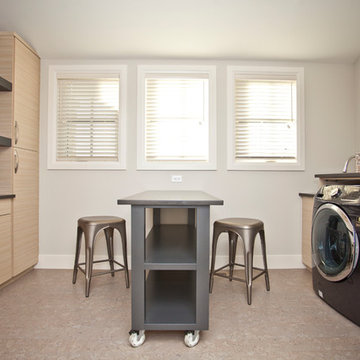
This expansive laundry room with movable island, granite countertops and cork flooring also doubles as a craft room.
Elegant cork floor utility room photo in Calgary with flat-panel cabinets, light wood cabinets, granite countertops, gray walls and a side-by-side washer/dryer
Elegant cork floor utility room photo in Calgary with flat-panel cabinets, light wood cabinets, granite countertops, gray walls and a side-by-side washer/dryer
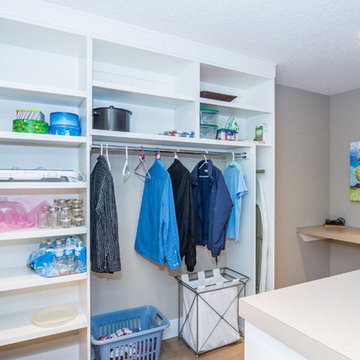
Large galley cork floor utility room photo in Calgary with an utility sink, shaker cabinets, white cabinets, laminate countertops, beige walls and a side-by-side washer/dryer
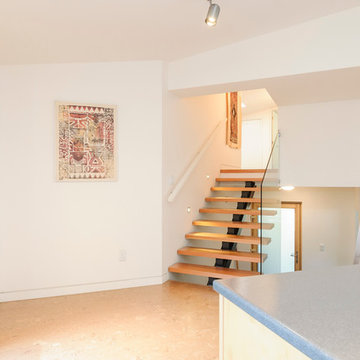
silvija crnjak
Mid-sized cork floor utility room photo in Vancouver with flat-panel cabinets, light wood cabinets, laminate countertops, white walls and a side-by-side washer/dryer
Mid-sized cork floor utility room photo in Vancouver with flat-panel cabinets, light wood cabinets, laminate countertops, white walls and a side-by-side washer/dryer
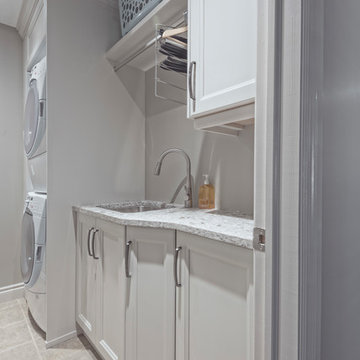
Utility room - mid-sized transitional u-shaped cork floor utility room idea in Edmonton with an undermount sink, recessed-panel cabinets, white cabinets, quartzite countertops, gray walls and a side-by-side washer/dryer
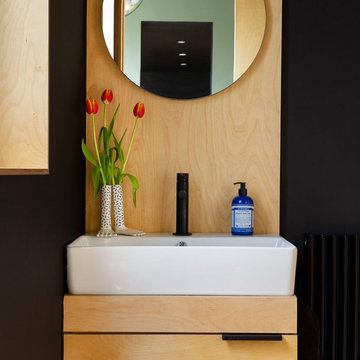
A compact WC and utility space with stacked machines.
Example of a small trendy cork floor and wood wall utility room design in Other with a stacked washer/dryer
Example of a small trendy cork floor and wood wall utility room design in Other with a stacked washer/dryer
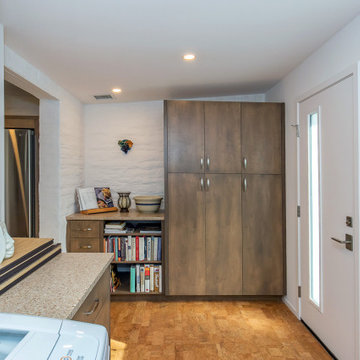
The Laundry/Pantry/Mudroom provides easy access to the exterior from the adjacent Kitchen.
Utility room - mid-sized cork floor utility room idea in Phoenix with flat-panel cabinets, medium tone wood cabinets, quartz countertops, white walls and a side-by-side washer/dryer
Utility room - mid-sized cork floor utility room idea in Phoenix with flat-panel cabinets, medium tone wood cabinets, quartz countertops, white walls and a side-by-side washer/dryer
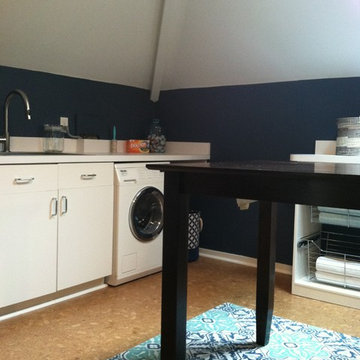
Laundry Room done by Organized Design in the 2014 Charlottesville Design House. Collaboration with Peggy Woodall of The Closet Factory. Paint color: Benjamin Moore's Van Deusen Blue, Cork flooring was installed, cabinetry installed by Closet Factory, new Kohler Sink & Faucet and Bosch washer & dryer. New lighting & hardware were installed, a cedar storage closet, and a chalkboard paint wall added. Designed for multiple functions: laundry, storage, and work space for kids or adults.
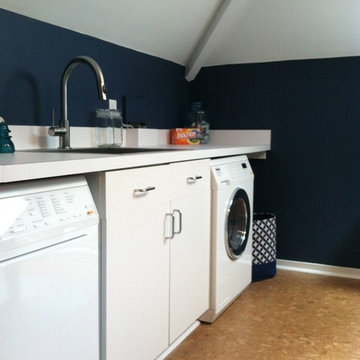
Laundry Room done by Organized Design in the 2014 Charlottesville Design House. Collaboration with Peggy Woodall of The Closet Factory. Paint color: Benjamin Moore's Van Deusen Blue, Cork flooring was installed, cabinetry installed by Closet Factory, new Kohler Sink & Faucet and Bosch washer & dryer. New lighting & hardware were installed, a cedar storage closet, and a chalkboard paint wall added. Designed for multiple functions: laundry, storage, and work space for kids or adults.
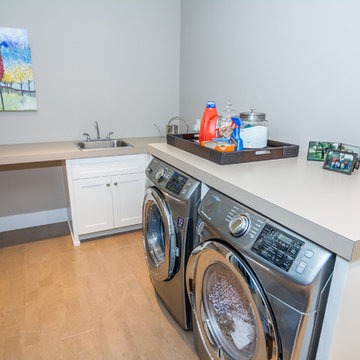
Example of a large galley cork floor utility room design in Calgary with an utility sink, shaker cabinets, white cabinets, laminate countertops, beige walls and a side-by-side washer/dryer
Cork Floor Utility Room Ideas
1





