Large Marble Floor Laundry Room Ideas
Refine by:
Budget
Sort by:Popular Today
1 - 20 of 221 photos
Item 1 of 3

Example of a large classic marble floor and beige floor utility room design in Grand Rapids with an utility sink, shaker cabinets, white cabinets, limestone countertops and beige walls

Stoffer Photography
Behind the large door on the right is a full-size stackable washer and dryer
Example of a large transitional l-shaped marble floor dedicated laundry room design in Chicago with a farmhouse sink, recessed-panel cabinets, white cabinets, solid surface countertops and white walls
Example of a large transitional l-shaped marble floor dedicated laundry room design in Chicago with a farmhouse sink, recessed-panel cabinets, white cabinets, solid surface countertops and white walls

Utility room - large transitional u-shaped marble floor, gray floor, coffered ceiling and wallpaper utility room idea in Phoenix with a farmhouse sink, beaded inset cabinets, gray cabinets, quartz countertops, white backsplash, marble backsplash, white walls, a stacked washer/dryer and white countertops
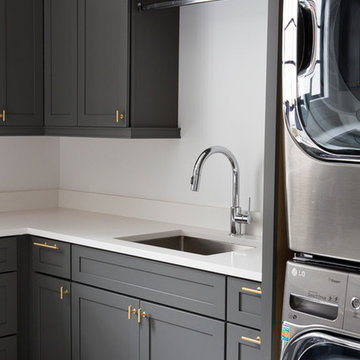
Example of a large farmhouse u-shaped marble floor utility room design in Other with an undermount sink, shaker cabinets, gray cabinets, quartz countertops, white walls, a stacked washer/dryer and white countertops

Contemporary Style
Architectural Photography - Ron Rosenzweig
Large trendy single-wall marble floor laundry room photo in Miami with an undermount sink, recessed-panel cabinets, black cabinets, marble countertops, beige walls and a side-by-side washer/dryer
Large trendy single-wall marble floor laundry room photo in Miami with an undermount sink, recessed-panel cabinets, black cabinets, marble countertops, beige walls and a side-by-side washer/dryer
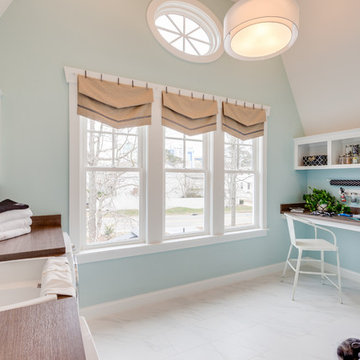
Jonathan Edwards
Example of a large beach style u-shaped marble floor utility room design in Other with recessed-panel cabinets, white cabinets, laminate countertops, blue walls, a side-by-side washer/dryer and a farmhouse sink
Example of a large beach style u-shaped marble floor utility room design in Other with recessed-panel cabinets, white cabinets, laminate countertops, blue walls, a side-by-side washer/dryer and a farmhouse sink
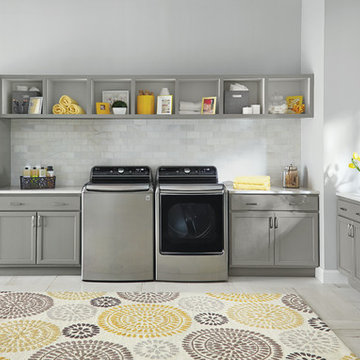
This laundry room features a playful open design with plenty of counter and storage space.
Large trendy l-shaped marble floor dedicated laundry room photo in New York with solid surface countertops, white walls, a side-by-side washer/dryer, recessed-panel cabinets and gray cabinets
Large trendy l-shaped marble floor dedicated laundry room photo in New York with solid surface countertops, white walls, a side-by-side washer/dryer, recessed-panel cabinets and gray cabinets
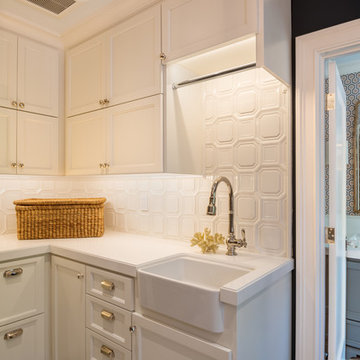
Joe Burull
Inspiration for a large transitional u-shaped marble floor utility room remodel in San Francisco with a farmhouse sink, shaker cabinets, white cabinets, solid surface countertops, gray walls and a stacked washer/dryer
Inspiration for a large transitional u-shaped marble floor utility room remodel in San Francisco with a farmhouse sink, shaker cabinets, white cabinets, solid surface countertops, gray walls and a stacked washer/dryer
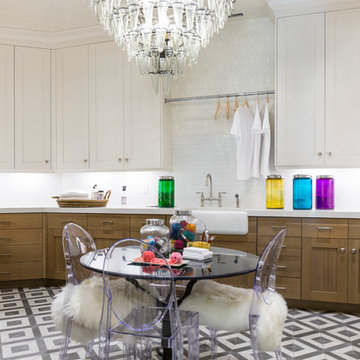
Laundry room - large transitional u-shaped marble floor and multicolored floor laundry room idea in Salt Lake City with a farmhouse sink, shaker cabinets, white cabinets, marble countertops, gray backsplash, beige walls, a side-by-side washer/dryer and black countertops
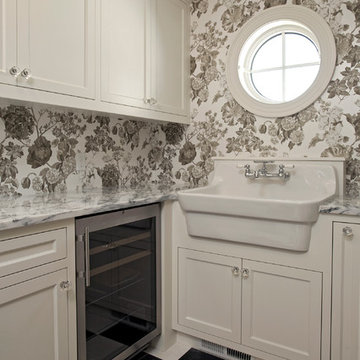
Schultz Photo & Design LLC
Example of a large transitional l-shaped marble floor utility room design in Minneapolis with a farmhouse sink, recessed-panel cabinets, white cabinets, marble countertops and a side-by-side washer/dryer
Example of a large transitional l-shaped marble floor utility room design in Minneapolis with a farmhouse sink, recessed-panel cabinets, white cabinets, marble countertops and a side-by-side washer/dryer
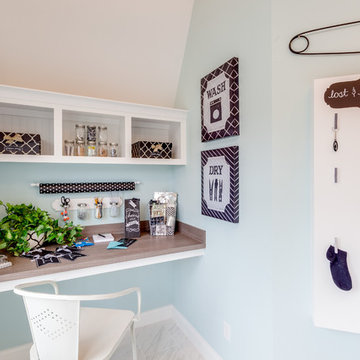
Jonathan Edwards
Utility room - large coastal u-shaped marble floor utility room idea in Other with a drop-in sink, recessed-panel cabinets, white cabinets, laminate countertops, blue walls and a side-by-side washer/dryer
Utility room - large coastal u-shaped marble floor utility room idea in Other with a drop-in sink, recessed-panel cabinets, white cabinets, laminate countertops, blue walls and a side-by-side washer/dryer
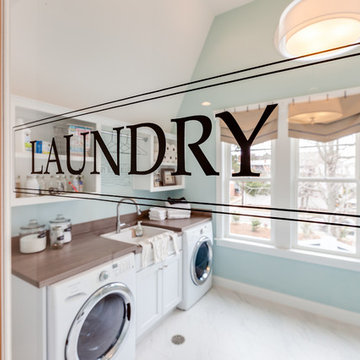
Jonathan Edwards
Utility room - large coastal u-shaped marble floor utility room idea in Other with a drop-in sink, recessed-panel cabinets, white cabinets, laminate countertops, blue walls and a side-by-side washer/dryer
Utility room - large coastal u-shaped marble floor utility room idea in Other with a drop-in sink, recessed-panel cabinets, white cabinets, laminate countertops, blue walls and a side-by-side washer/dryer
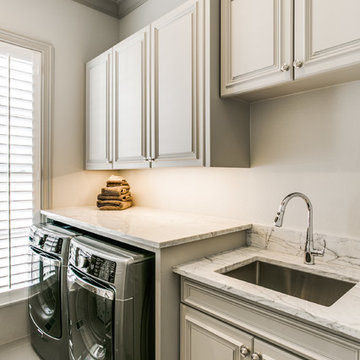
Elegant, refined, and traditional this marble-cladded master bath is the epitome of elegance. The beauty of the Calacatta countertops is only magnified in this slab of supremo with stand out blue-grey veining and undertones of of warm greys this is really one of a kind.

http://genevacabinet.com, GENEVA CABINET COMPANY, LLC , Lake Geneva, WI., Lake house with open kitchen,Shiloh cabinetry pained finish in Repose Grey, Essex door style with beaded inset, corner cabinet, decorative pulls, appliance panels, Definite Quartz Viareggio countertops
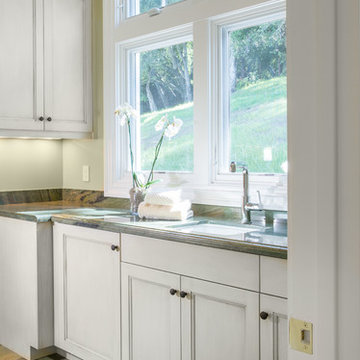
A breathtaking city, bay and mountain view over take the senses as one enters the regal estate of this Woodside California home. At apx 17,000 square feet the exterior of the home boasts beautiful hand selected stone quarry material, custom blended slate roofing with pre aged copper rain gutters and downspouts. Every inch of the exterior one finds intricate timeless details. As one enters the main foyer a grand marble staircase welcomes them, while an ornate metal with gold-leaf laced railing outlines the staircase. A high performance chef’s kitchen waits at one wing while separate living quarters are down the other. A private elevator in the heart of the home serves as a second means of arriving from floor to floor. The properties vanishing edge pool serves its viewer with breathtaking views while a pool house with separate guest quarters are just feet away. This regal estate boasts a new level of luxurious living built by Markay Johnson Construction.
Builder: Markay Johnson Construction
visit: www.mjconstruction.com
Photographer: Scot Zimmerman
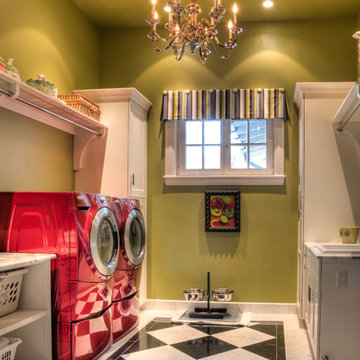
Inspiration for a large timeless galley marble floor laundry room remodel in Denver with a drop-in sink, raised-panel cabinets, white cabinets, granite countertops, green walls and a side-by-side washer/dryer
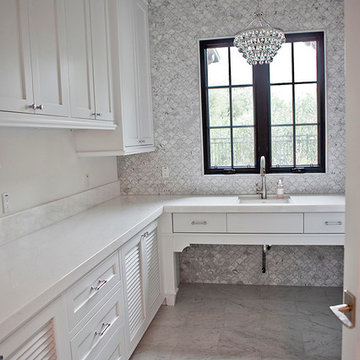
Kristen Vincent Photography
Large transitional u-shaped marble floor dedicated laundry room photo in San Diego with an undermount sink, shaker cabinets, white cabinets, marble countertops, white walls and a side-by-side washer/dryer
Large transitional u-shaped marble floor dedicated laundry room photo in San Diego with an undermount sink, shaker cabinets, white cabinets, marble countertops, white walls and a side-by-side washer/dryer

Dreaming of a farmhouse life in the middle of the city, this custom new build on private acreage was interior designed from the blueprint stages with intentional details, durability, high-fashion style and chic liveable luxe materials that support this busy family's active and minimalistic lifestyle. | Photography Joshua Caldwell
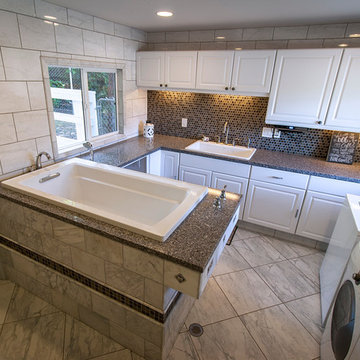
A pre-fab construction was turned into a dog kennel for grooming and boarding. Marble Tile floors with radiant heating, granite countertops with an elevated drop in tub for grooming, and a washer and dryer for cleaning bedding complete this ultimate dog kennel.
Large Marble Floor Laundry Room Ideas
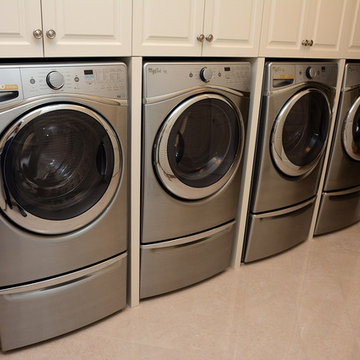
Laundry room dual clothes washer & dryer. Home built by Rembrandt Construction, Inc - Traverse City, Michigan 231.645.7200 www.rembrandtconstruction.com . Photos by George DeGorski
1





