Medium Tone Wood Floor Laundry Room with a Single-Bowl Sink Ideas
Refine by:
Budget
Sort by:Popular Today
1 - 20 of 126 photos
Item 1 of 3

My client wanted to be sure that her new kitchen was designed in keeping with her homes great craftsman detail. We did just that while giving her a “modern” kitchen. Windows over the sink were enlarged, and a tiny half bath and laundry closet were added tucked away from sight. We had trim customized to match the existing. Cabinets and shelving were added with attention to detail. An elegant bathroom with a new tiled shower replaced the old bathroom with tub.
Ramona d'Viola photographer
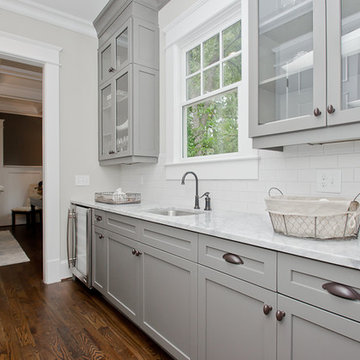
A butlers pantry complete with wine cooler and full size sink is a wonderful feature. This space is not just functional but also adds value to any home. When staging the glass door cabinets I made sure the items were large using white and glass accessories to complement the subway tile and countertop.

Laundry Room
Large trendy medium tone wood floor and brown floor utility room photo in Sacramento with a single-bowl sink, brown cabinets, concrete countertops, white walls, a concealed washer/dryer and gray countertops
Large trendy medium tone wood floor and brown floor utility room photo in Sacramento with a single-bowl sink, brown cabinets, concrete countertops, white walls, a concealed washer/dryer and gray countertops
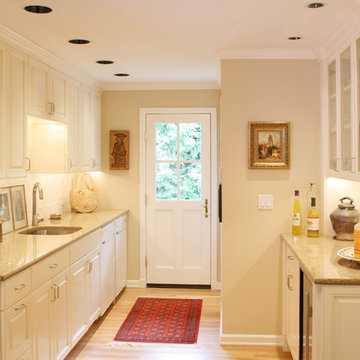
Utility room - large traditional galley medium tone wood floor utility room idea in Seattle with a single-bowl sink, raised-panel cabinets, white cabinets and beige walls
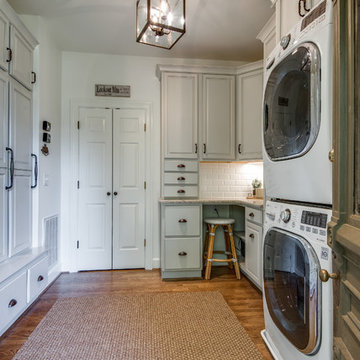
Showcase by Agent
Utility room - large farmhouse galley medium tone wood floor and brown floor utility room idea in Nashville with a single-bowl sink, recessed-panel cabinets, white cabinets, granite countertops, white walls, a stacked washer/dryer and beige countertops
Utility room - large farmhouse galley medium tone wood floor and brown floor utility room idea in Nashville with a single-bowl sink, recessed-panel cabinets, white cabinets, granite countertops, white walls, a stacked washer/dryer and beige countertops
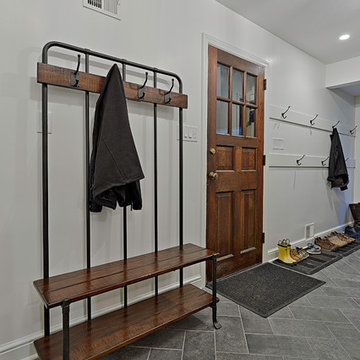
Clean white walls and organized shelving and storage create an elegant and practical laundry space just adjacent to the kitchen.
Dave Bryce Photography
![Chloe Project [6400]](https://st.hzcdn.com/fimgs/pictures/laundry-rooms/chloe-project-6400-reinbold-inc-img~8cd1262e098f4a50_3695-1-9c851c9-w360-h360-b0-p0.jpg)
Jim McClune
Dedicated laundry room - mid-sized transitional u-shaped medium tone wood floor and brown floor dedicated laundry room idea in Dallas with a single-bowl sink, raised-panel cabinets, white cabinets, marble countertops, gray walls and a side-by-side washer/dryer
Dedicated laundry room - mid-sized transitional u-shaped medium tone wood floor and brown floor dedicated laundry room idea in Dallas with a single-bowl sink, raised-panel cabinets, white cabinets, marble countertops, gray walls and a side-by-side washer/dryer
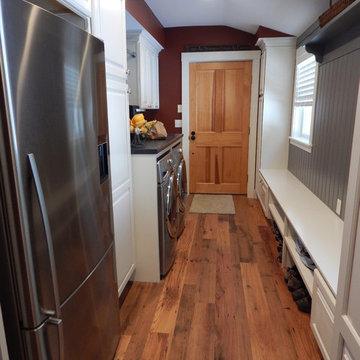
Inspiration for a timeless galley medium tone wood floor utility room remodel in Boston with a single-bowl sink, raised-panel cabinets, white cabinets, laminate countertops, red walls and a side-by-side washer/dryer
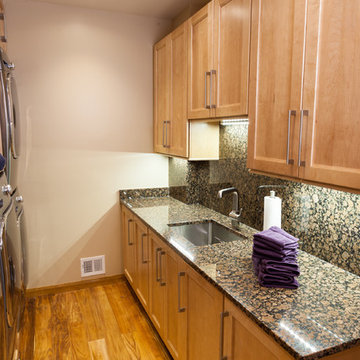
Two sets of washers and dryers accommodates high volume usage.
Jonathan Miller
Dedicated laundry room - mid-sized transitional galley medium tone wood floor dedicated laundry room idea in DC Metro with a single-bowl sink, recessed-panel cabinets, medium tone wood cabinets, granite countertops, beige walls and a stacked washer/dryer
Dedicated laundry room - mid-sized transitional galley medium tone wood floor dedicated laundry room idea in DC Metro with a single-bowl sink, recessed-panel cabinets, medium tone wood cabinets, granite countertops, beige walls and a stacked washer/dryer

Example of a mid-sized trendy galley medium tone wood floor and brown floor utility room design in Miami with flat-panel cabinets, light wood cabinets, quartzite countertops, beige walls, a side-by-side washer/dryer and a single-bowl sink
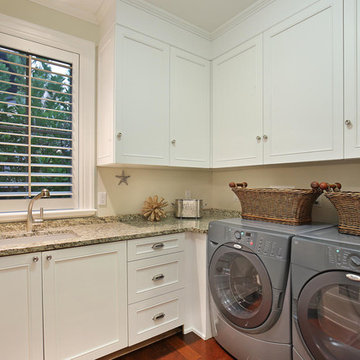
A custom designed and constructed 3,800 sf AC home designed to maximize outdoor livability, with architectural cues from the British west indies style architecture.
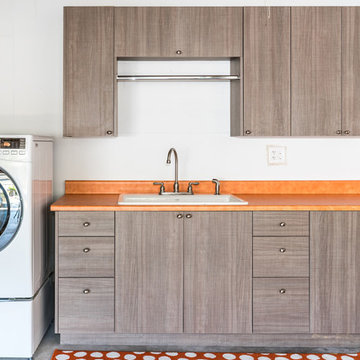
Brian McCloud
Utility room - small contemporary medium tone wood floor utility room idea in San Francisco with a single-bowl sink, flat-panel cabinets, gray cabinets, laminate countertops and a side-by-side washer/dryer
Utility room - small contemporary medium tone wood floor utility room idea in San Francisco with a single-bowl sink, flat-panel cabinets, gray cabinets, laminate countertops and a side-by-side washer/dryer
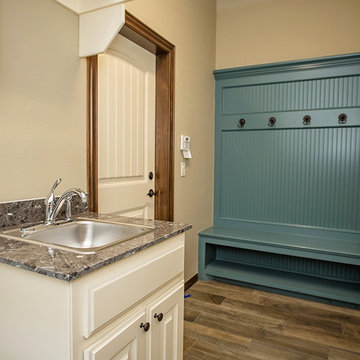
6400 NW 155th St., Edmond, OK | Deer Creek Village
Mid-sized transitional galley medium tone wood floor and brown floor laundry room photo in Oklahoma City with a single-bowl sink, raised-panel cabinets, white cabinets and marble countertops
Mid-sized transitional galley medium tone wood floor and brown floor laundry room photo in Oklahoma City with a single-bowl sink, raised-panel cabinets, white cabinets and marble countertops
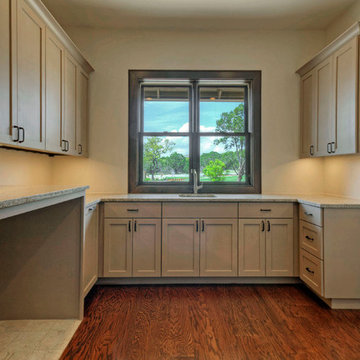
Utility room - large farmhouse medium tone wood floor utility room idea in Austin with a single-bowl sink, recessed-panel cabinets, beige cabinets and granite countertops
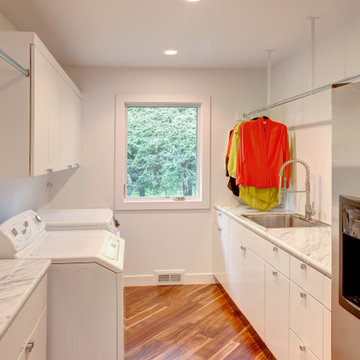
The laundry room is spacious and inviting with side by side appliances, lots of storage and work space.
Large minimalist galley medium tone wood floor and brown floor dedicated laundry room photo in Other with a single-bowl sink, flat-panel cabinets, white cabinets, marble countertops, white walls, a side-by-side washer/dryer and white countertops
Large minimalist galley medium tone wood floor and brown floor dedicated laundry room photo in Other with a single-bowl sink, flat-panel cabinets, white cabinets, marble countertops, white walls, a side-by-side washer/dryer and white countertops
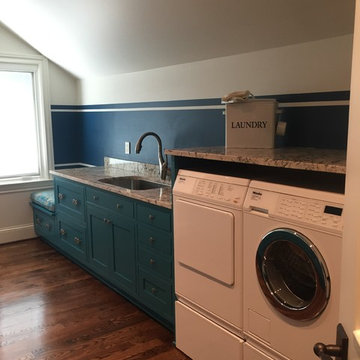
Lee Williams
Inspiration for a large transitional galley medium tone wood floor dedicated laundry room remodel in Other with a single-bowl sink, beaded inset cabinets, blue cabinets, granite countertops, white walls and a side-by-side washer/dryer
Inspiration for a large transitional galley medium tone wood floor dedicated laundry room remodel in Other with a single-bowl sink, beaded inset cabinets, blue cabinets, granite countertops, white walls and a side-by-side washer/dryer

Cabinetry: Starmark
Style: Bridgeport w/ Five Piece Drawer Fronts
Finish: Cherry Natural/Maple White
Countertop: (Contractor Provided)
Sink: (Contractor Provided)
Hardware: (Contractor Provided)
Tile: (Contractor Provided)
Designer: Andrea Yeip
Builder/Contractor: Holsbeke Construction
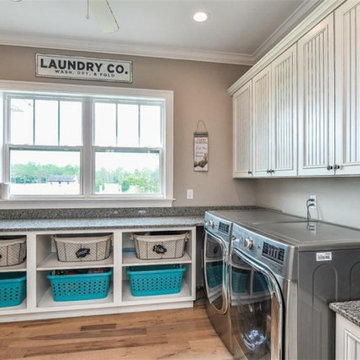
Example of a large arts and crafts l-shaped medium tone wood floor and multicolored floor utility room design in Tampa with a single-bowl sink, beaded inset cabinets, white cabinets, granite countertops, gray walls, a side-by-side washer/dryer and orange countertops
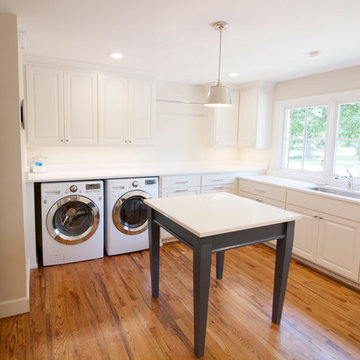
Tara Judd Photographer
Utility room - large transitional medium tone wood floor utility room idea in Other with a single-bowl sink, white cabinets, quartz countertops, beige walls and a side-by-side washer/dryer
Utility room - large transitional medium tone wood floor utility room idea in Other with a single-bowl sink, white cabinets, quartz countertops, beige walls and a side-by-side washer/dryer
Medium Tone Wood Floor Laundry Room with a Single-Bowl Sink Ideas
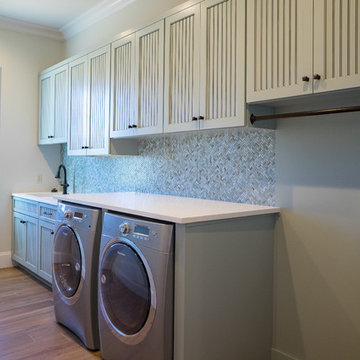
Tuscan single-wall medium tone wood floor and beige floor laundry room photo in Miami with a single-bowl sink, beaded inset cabinets, gray cabinets, quartzite countertops, beige walls and a side-by-side washer/dryer
1





