Painted Wood Floor Utility Room Ideas
Refine by:
Budget
Sort by:Popular Today
1 - 20 of 23 photos
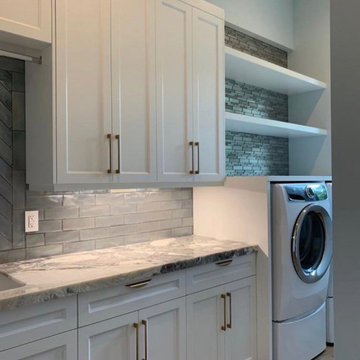
Inspiration for a mid-sized modern galley painted wood floor and multicolored floor utility room remodel in Other with a drop-in sink, white cabinets, marble countertops, gray backsplash, gray walls, a side-by-side washer/dryer and multicolored countertops
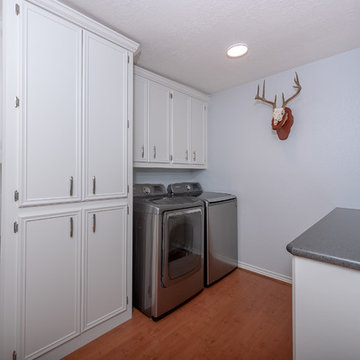
Utility room - mid-sized modern single-wall painted wood floor and brown floor utility room idea in Austin with shaker cabinets, white cabinets, granite countertops, white walls, a side-by-side washer/dryer and black countertops

Inspiration for a cottage galley painted wood floor and multicolored floor utility room remodel in Sacramento with shaker cabinets, white cabinets, white walls, a side-by-side washer/dryer and beige countertops
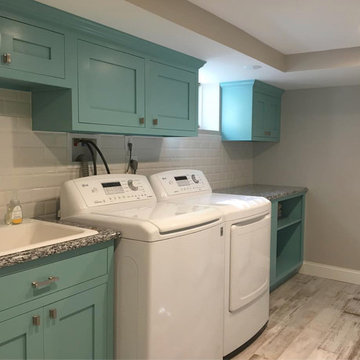
Inspiration for a large cottage single-wall painted wood floor and multicolored floor utility room remodel in Newark with a farmhouse sink, raised-panel cabinets, turquoise cabinets, granite countertops, gray walls, a side-by-side washer/dryer and multicolored countertops
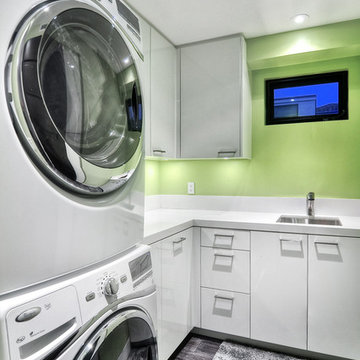
Mid-sized trendy l-shaped painted wood floor utility room photo in Orange County with green walls, white cabinets, a drop-in sink, solid surface countertops, a stacked washer/dryer and flat-panel cabinets
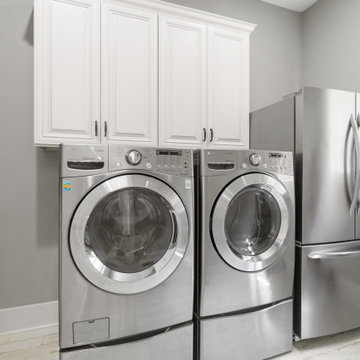
The laundry room of Arbor Creek. View House Plan THD-1389: https://www.thehousedesigners.com/plan/the-ingalls-1389

Example of a small classic painted wood floor and blue floor utility room design in Philadelphia with an utility sink, recessed-panel cabinets, blue cabinets, blue walls and a stacked washer/dryer
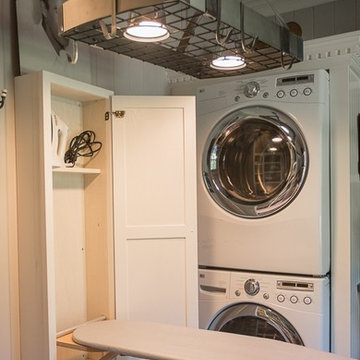
This 'utility room' provides a large amount of tall counters for crafts and laundry as well as a built in desk. All computer components are stored beneath as well as a lazy susan for laundry items. This room also has a utility closet and sink as well as pantry storage.
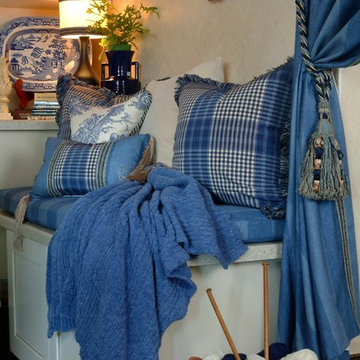
A laundry room and work area designed in a blue & white color scheme, features a collection of antique miniature sewing machines as art. The distressed floor is painted in an overscale checkerboard and blue fabric portieres separate the sitting area from the main room.
Photo Credit -- Katrina Mojzesz topkatphoto.com
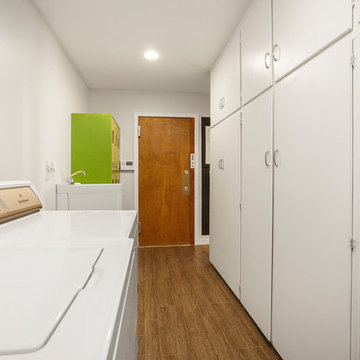
Inspiration for a small 1960s galley painted wood floor and gray floor utility room remodel in Albuquerque with an utility sink, flat-panel cabinets, white cabinets, white walls and a side-by-side washer/dryer
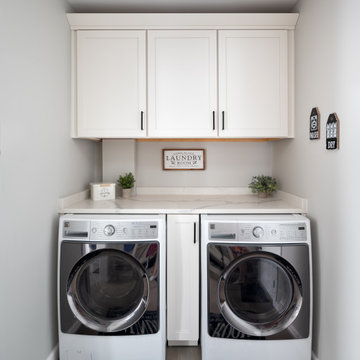
Small elegant single-wall painted wood floor and gray floor utility room photo in Baltimore with shaker cabinets, white cabinets, quartz countertops, gray walls, a side-by-side washer/dryer and white countertops
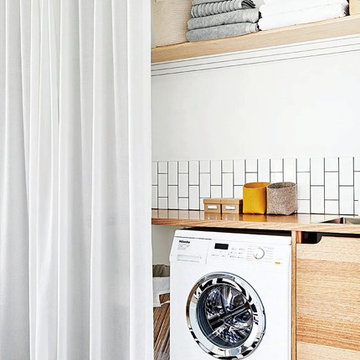
Styling & Photography by Marsha Golemac & Brooke Holm.
Example of a small danish single-wall painted wood floor and white floor utility room design in Melbourne with a drop-in sink, flat-panel cabinets, medium tone wood cabinets, wood countertops, white walls, a side-by-side washer/dryer and beige countertops
Example of a small danish single-wall painted wood floor and white floor utility room design in Melbourne with a drop-in sink, flat-panel cabinets, medium tone wood cabinets, wood countertops, white walls, a side-by-side washer/dryer and beige countertops
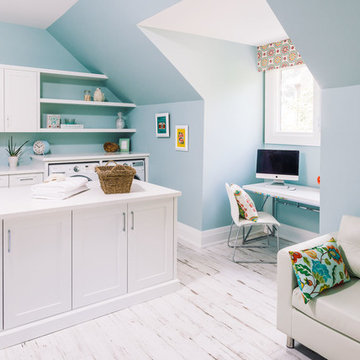
This spacious laundry room continues the neutral palette, but uses accents of blue, pink and yellow to create a refreshing, bright and airy oasis.
Transitional painted wood floor and white floor utility room photo in Other with an undermount sink, shaker cabinets, white cabinets, blue walls and a side-by-side washer/dryer
Transitional painted wood floor and white floor utility room photo in Other with an undermount sink, shaker cabinets, white cabinets, blue walls and a side-by-side washer/dryer
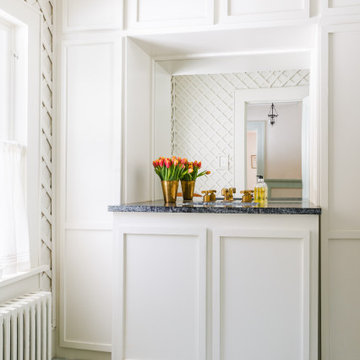
Honed marble and unlacquered brass sink fittings take this laundry room from mundane to elegant.
Example of a mid-sized classic painted wood floor and blue floor utility room design in Brisbane with a drop-in sink, recessed-panel cabinets, gray cabinets, marble countertops, beige walls, a stacked washer/dryer and green countertops
Example of a mid-sized classic painted wood floor and blue floor utility room design in Brisbane with a drop-in sink, recessed-panel cabinets, gray cabinets, marble countertops, beige walls, a stacked washer/dryer and green countertops
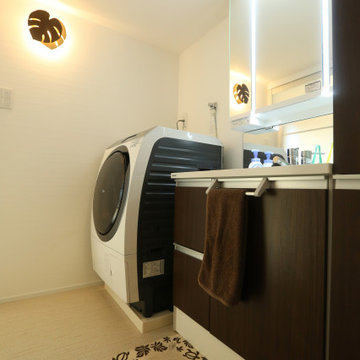
広々とした清潔感のあるランドリースペース
Utility room - mid-sized painted wood floor, beige floor, wallpaper ceiling and wallpaper utility room idea in Other
Utility room - mid-sized painted wood floor, beige floor, wallpaper ceiling and wallpaper utility room idea in Other
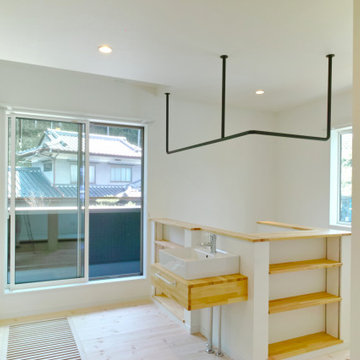
2階ホールの室内干しスペース
Inspiration for a mid-sized contemporary painted wood floor, wallpaper ceiling and wallpaper utility room remodel in Other with open cabinets
Inspiration for a mid-sized contemporary painted wood floor, wallpaper ceiling and wallpaper utility room remodel in Other with open cabinets
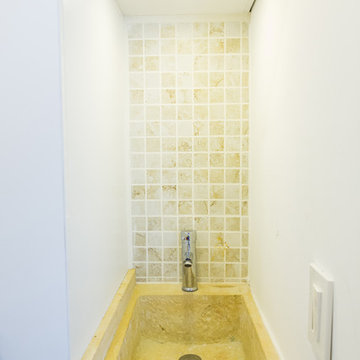
Photographer: Happic
Utility room - small contemporary painted wood floor utility room idea in Other with a single-bowl sink, flat-panel cabinets, white cabinets, solid surface countertops and white walls
Utility room - small contemporary painted wood floor utility room idea in Other with a single-bowl sink, flat-panel cabinets, white cabinets, solid surface countertops and white walls

The mud room and laundry room of Arbor Creek. View House Plan THD-1389: https://www.thehousedesigners.com/plan/the-ingalls-1389
Painted Wood Floor Utility Room Ideas
1





