Gray Floor Laundry Room with a Concealed Washer/Dryer Ideas
Refine by:
Budget
Sort by:Popular Today
1 - 20 of 100 photos
Item 1 of 3
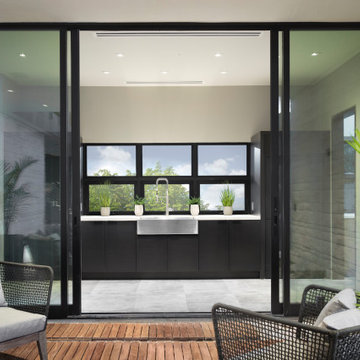
This dramatic laundry space has a view to the pool through floor to ceiling sliding glass panels. Concealed stacked laundry washers and dryers flank the expansive laundry counter space with stainless steel sink and ample storage.
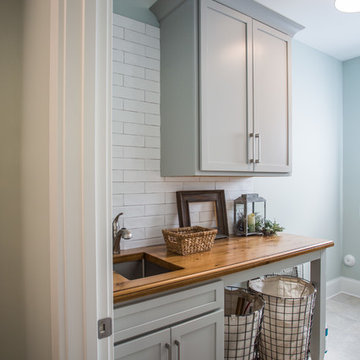
Example of a transitional single-wall gray floor dedicated laundry room design in Charlotte with shaker cabinets, gray cabinets, wood countertops, gray walls, a concealed washer/dryer and brown countertops

The Alder shaker cabinets in the mud room have a ship wall accent behind the matte black coat hooks. The mudroom is off of the garage and connects to the laundry room and primary closet to the right, and then into the pantry and kitchen to the left. This mudroom is the perfect drop zone spot for shoes, coats, and keys. With cubbies above and below, there's a place for everything in this mudroom design.

Mud Room with dark gray bench and charging station. Barn door with an X to close to keep messes behind close doors.
Inspiration for a mid-sized timeless single-wall light wood floor and gray floor utility room remodel in San Francisco with shaker cabinets, gray cabinets, wood countertops, gray backsplash, wood backsplash, gray walls, a concealed washer/dryer and gray countertops
Inspiration for a mid-sized timeless single-wall light wood floor and gray floor utility room remodel in San Francisco with shaker cabinets, gray cabinets, wood countertops, gray backsplash, wood backsplash, gray walls, a concealed washer/dryer and gray countertops

This mud room is either entered via the mud room entry from the garage or through the glass exterior door. A large cabinetry coat closet flanks an expansive bench seat with drawer storage below for shoes. Floating shelves provide ample storage for small gardening items, hats and gloves. The bench seat upholstery adds warmth, comfort and a splash of color to the space. Stacked laundry behind retractable doors and a large folding counter completes the picture!

Small mid-century modern single-wall concrete floor and gray floor dedicated laundry room photo in Portland with flat-panel cabinets, white cabinets, quartz countertops, white walls, a concealed washer/dryer and white countertops

Stoffer Photography
Dedicated laundry room - large transitional l-shaped marble floor and gray floor dedicated laundry room idea in Chicago with a farmhouse sink, recessed-panel cabinets, white cabinets, solid surface countertops, white walls and a concealed washer/dryer
Dedicated laundry room - large transitional l-shaped marble floor and gray floor dedicated laundry room idea in Chicago with a farmhouse sink, recessed-panel cabinets, white cabinets, solid surface countertops, white walls and a concealed washer/dryer
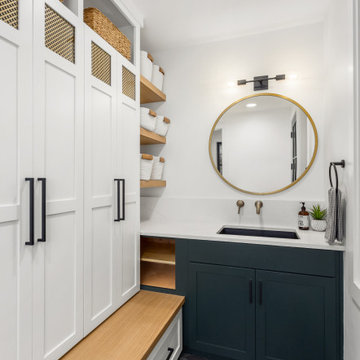
Chic laundry room with custom cabinetry, laundry sink, and herringbone pattern tile floor.
Mid-sized transitional galley ceramic tile and gray floor utility room photo in Los Angeles with a drop-in sink, shaker cabinets, blue cabinets, quartz countertops, white walls, a concealed washer/dryer and white countertops
Mid-sized transitional galley ceramic tile and gray floor utility room photo in Los Angeles with a drop-in sink, shaker cabinets, blue cabinets, quartz countertops, white walls, a concealed washer/dryer and white countertops
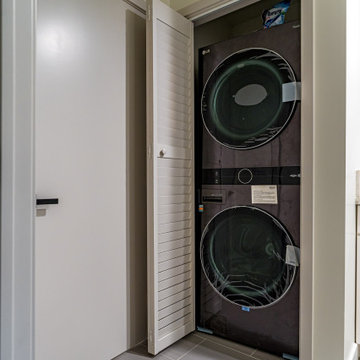
This stunning ADU in Anaheim, California, is built to be just like a tiny home! With a full kitchen (with island), 2 bedrooms and 2 full bathrooms, this space can be a perfect private suite for family or in-laws or even as a comfy Airbnb for people traveling through the area!
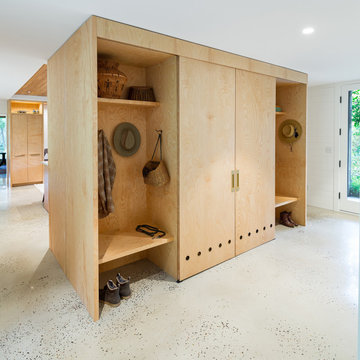
Example of a minimalist galley concrete floor and gray floor utility room design in Portland with flat-panel cabinets, light wood cabinets, wood countertops and a concealed washer/dryer

Greg Grupenhof
Laundry closet - mid-sized transitional galley vinyl floor and gray floor laundry closet idea in Cincinnati with shaker cabinets, white cabinets, laminate countertops, blue walls, a concealed washer/dryer and gray countertops
Laundry closet - mid-sized transitional galley vinyl floor and gray floor laundry closet idea in Cincinnati with shaker cabinets, white cabinets, laminate countertops, blue walls, a concealed washer/dryer and gray countertops

Example of a minimalist galley concrete floor and gray floor utility room design in Portland with flat-panel cabinets, light wood cabinets, wood countertops and a concealed washer/dryer

Inspiration for a mid-sized mid-century modern galley concrete floor and gray floor utility room remodel in Los Angeles with an undermount sink, shaker cabinets, gray cabinets, marble countertops, white walls, a concealed washer/dryer and white countertops

A small laundry and storage room is located between the garage and the living space.
Photographer: Daniel Contelmo Jr.
Example of a mid-sized mountain style galley ceramic tile and gray floor utility room design in New York with an undermount sink, beaded inset cabinets, white cabinets, granite countertops, beige walls and a concealed washer/dryer
Example of a mid-sized mountain style galley ceramic tile and gray floor utility room design in New York with an undermount sink, beaded inset cabinets, white cabinets, granite countertops, beige walls and a concealed washer/dryer

Utility room - mid-sized eclectic galley concrete floor and gray floor utility room idea in Los Angeles with an undermount sink, shaker cabinets, gray cabinets, marble countertops, white walls, a concealed washer/dryer and white countertops
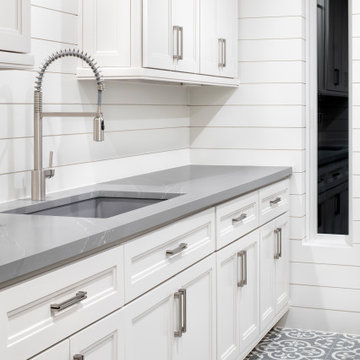
Inspiration for a mid-sized farmhouse single-wall ceramic tile and gray floor dedicated laundry room remodel in Austin with an undermount sink, recessed-panel cabinets, white cabinets, white walls, a concealed washer/dryer, gray countertops and quartz countertops

The Alder shaker cabinets in the mud room have a ship wall accent behind the matte black coat hooks. The mudroom is off of the garage and connects to the laundry room and primary closet to the right, and then into the pantry and kitchen to the left. This mudroom is the perfect drop zone spot for shoes, coats, and keys. With cubbies above and below, there's a place for everything in this mudroom design.
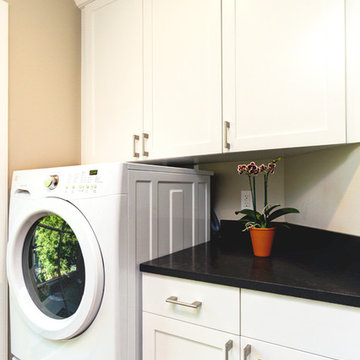
This separate laundry / mudroom room is located between the kitchen and the side yard. The side door allows are yard access and has a laundry sink for hand washing as well as a hang-drying area. The room has sound deadening insulation and sound isolation system so laundry noise doesn't travel to the adjacent rooms.
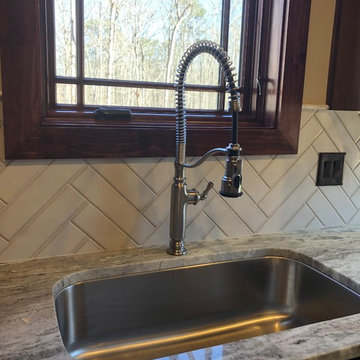
Laundry room in custom home in Oconee County, Georgia. Tile flooring, dark stained wood custom cabinets, quartz countertops, tile backsplash in chevron design, drop-in stainless sink with faucet.
Gray Floor Laundry Room with a Concealed Washer/Dryer Ideas

Cute little Farmhouse style laundry space.
Stevenson ranch. Ca
Mid-sized single-wall porcelain tile and gray floor laundry closet photo with recessed-panel cabinets, blue cabinets, wood countertops, white walls, a concealed washer/dryer and brown countertops
Mid-sized single-wall porcelain tile and gray floor laundry closet photo with recessed-panel cabinets, blue cabinets, wood countertops, white walls, a concealed washer/dryer and brown countertops
1





