U-Shaped Laundry Room with a Stacked Washer/Dryer Ideas
Refine by:
Budget
Sort by:Popular Today
1 - 20 of 491 photos

Laundry room with dark cabinets
Inspiration for a mid-sized timeless u-shaped white floor laundry room remodel in Portland with shaker cabinets, black cabinets, an utility sink, white backsplash, stone slab backsplash, white walls, a stacked washer/dryer and white countertops
Inspiration for a mid-sized timeless u-shaped white floor laundry room remodel in Portland with shaker cabinets, black cabinets, an utility sink, white backsplash, stone slab backsplash, white walls, a stacked washer/dryer and white countertops

High Res Media
Large transitional u-shaped light wood floor and beige floor dedicated laundry room photo in Phoenix with shaker cabinets, green cabinets, multicolored walls, quartz countertops, a stacked washer/dryer, white countertops and a drop-in sink
Large transitional u-shaped light wood floor and beige floor dedicated laundry room photo in Phoenix with shaker cabinets, green cabinets, multicolored walls, quartz countertops, a stacked washer/dryer, white countertops and a drop-in sink

Example of a large transitional u-shaped vaulted ceiling, porcelain tile and white floor utility room design in Salt Lake City with shaker cabinets, green cabinets, quartz countertops, white walls, a stacked washer/dryer, white countertops and a farmhouse sink

Mid-sized farmhouse u-shaped dedicated laundry room photo in Nashville with an undermount sink, recessed-panel cabinets, gray cabinets, granite countertops, a stacked washer/dryer and beige walls

High Res Media
Inspiration for a large transitional u-shaped light wood floor and beige floor dedicated laundry room remodel in Phoenix with shaker cabinets, green cabinets, quartz countertops, a stacked washer/dryer, a drop-in sink and multicolored walls
Inspiration for a large transitional u-shaped light wood floor and beige floor dedicated laundry room remodel in Phoenix with shaker cabinets, green cabinets, quartz countertops, a stacked washer/dryer, a drop-in sink and multicolored walls
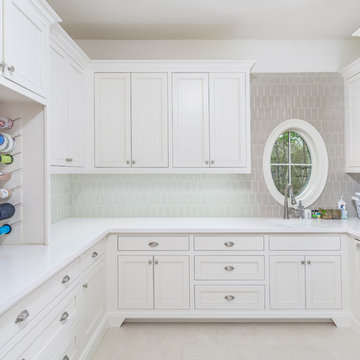
Transitional u-shaped beige floor utility room photo in Houston with an undermount sink, recessed-panel cabinets, white cabinets, white walls, a stacked washer/dryer and white countertops
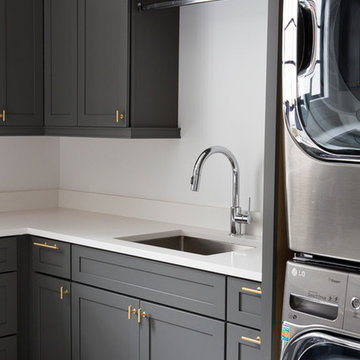
Example of a large farmhouse u-shaped marble floor utility room design in Other with an undermount sink, shaker cabinets, gray cabinets, quartz countertops, white walls, a stacked washer/dryer and white countertops
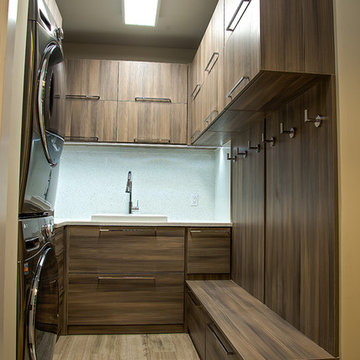
Dedicated laundry room - mid-sized modern u-shaped porcelain tile and beige floor dedicated laundry room idea in Miami with flat-panel cabinets, dark wood cabinets, a stacked washer/dryer and a drop-in sink

Craft room , sewing, wrapping room and laundry folding multi purpose counter. Stained concrete floors.
Mid-sized mountain style u-shaped concrete floor and gray floor utility room photo in Seattle with an undermount sink, flat-panel cabinets, medium tone wood cabinets, quartzite countertops, beige walls, a stacked washer/dryer and gray countertops
Mid-sized mountain style u-shaped concrete floor and gray floor utility room photo in Seattle with an undermount sink, flat-panel cabinets, medium tone wood cabinets, quartzite countertops, beige walls, a stacked washer/dryer and gray countertops
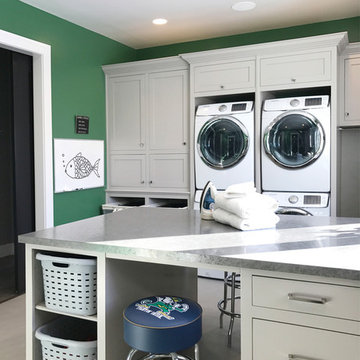
Utility room - huge transitional u-shaped utility room idea in Other with green walls and a stacked washer/dryer

Beautiful custom Spanish Mediterranean home located in the special Three Arch community of Laguna Beach, California gets a complete remodel to bring in a more casual coastal style.
Beautiful custom laundry room with natural shell mosaics.
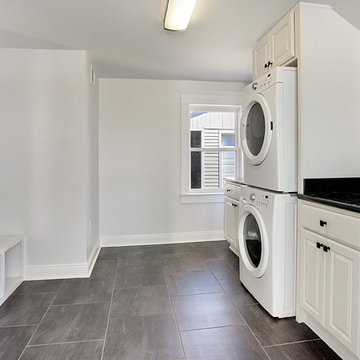
Mudroom
Example of a small arts and crafts u-shaped ceramic tile dedicated laundry room design in New Orleans with a drop-in sink, raised-panel cabinets, white cabinets, granite countertops, gray walls and a stacked washer/dryer
Example of a small arts and crafts u-shaped ceramic tile dedicated laundry room design in New Orleans with a drop-in sink, raised-panel cabinets, white cabinets, granite countertops, gray walls and a stacked washer/dryer

Example of a huge trendy u-shaped porcelain tile utility room design in Sacramento with flat-panel cabinets, dark wood cabinets, beige walls and a stacked washer/dryer
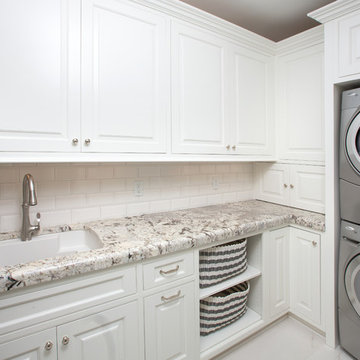
John Evans
Inspiration for a mid-sized farmhouse u-shaped marble floor dedicated laundry room remodel in Columbus with an undermount sink, granite countertops, white walls, a stacked washer/dryer, beaded inset cabinets and white cabinets
Inspiration for a mid-sized farmhouse u-shaped marble floor dedicated laundry room remodel in Columbus with an undermount sink, granite countertops, white walls, a stacked washer/dryer, beaded inset cabinets and white cabinets
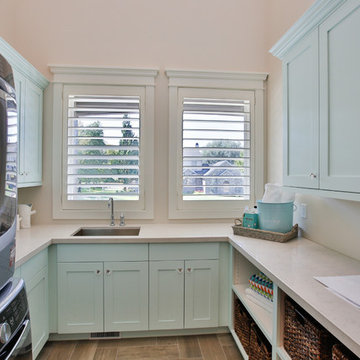
Dedicated laundry room - large transitional u-shaped porcelain tile dedicated laundry room idea in Salt Lake City with an undermount sink, shaker cabinets, blue cabinets, white walls, a stacked washer/dryer and quartzite countertops
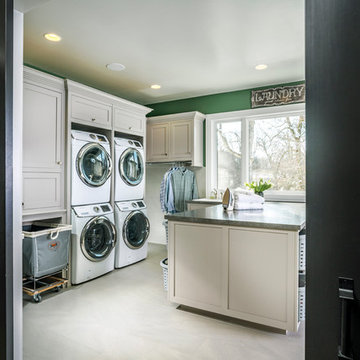
Example of a huge transitional u-shaped utility room design in Other with green walls and a stacked washer/dryer
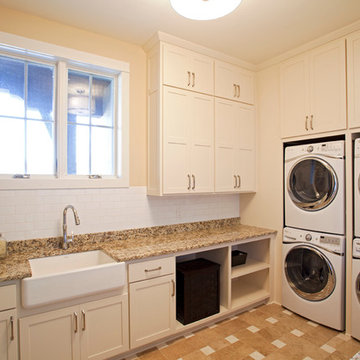
Large mountain style u-shaped ceramic tile dedicated laundry room photo in Minneapolis with a farmhouse sink, shaker cabinets, white cabinets, granite countertops, beige walls and a stacked washer/dryer
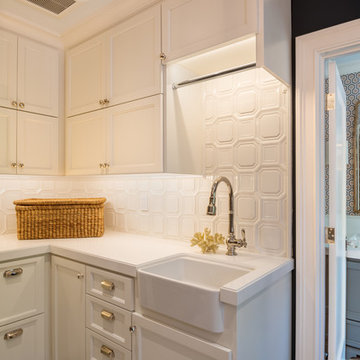
Joe Burull
Inspiration for a large transitional u-shaped marble floor utility room remodel in San Francisco with a farmhouse sink, shaker cabinets, white cabinets, solid surface countertops, gray walls and a stacked washer/dryer
Inspiration for a large transitional u-shaped marble floor utility room remodel in San Francisco with a farmhouse sink, shaker cabinets, white cabinets, solid surface countertops, gray walls and a stacked washer/dryer

This stunning home is a combination of the best of traditional styling with clean and modern design, creating a look that will be as fresh tomorrow as it is today. Traditional white painted cabinetry in the kitchen, combined with the slab backsplash, a simpler door style and crown moldings with straight lines add a sleek, non-fussy style. An architectural hood with polished brass accents and stainless steel appliances dress up this painted kitchen for upscale, contemporary appeal. The kitchen islands offers a notable color contrast with their rich, dark, gray finish.
The stunning bar area is the entertaining hub of the home. The second bar allows the homeowners an area for their guests to hang out and keeps them out of the main work zone.
The family room used to be shut off from the kitchen. Opening up the wall between the two rooms allows for the function of modern living. The room was full of built ins that were removed to give the clean esthetic the homeowners wanted. It was a joy to redesign the fireplace to give it the contemporary feel they longed for.
Their used to be a large angled wall in the kitchen (the wall the double oven and refrigerator are on) by straightening that out, the homeowners gained better function in the kitchen as well as allowing for the first floor laundry to now double as a much needed mudroom room as well.
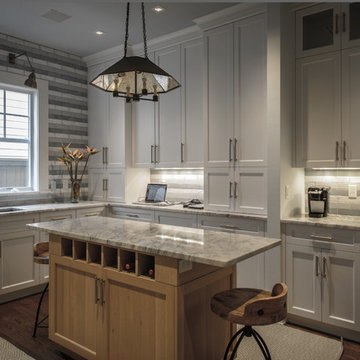
This laundry room is also a wine grotto, a desk, and a dog sanctuary.
Inspiration for a coastal u-shaped dark wood floor laundry room remodel in Jacksonville with an undermount sink, shaker cabinets, marble countertops, green walls, a stacked washer/dryer and white cabinets
Inspiration for a coastal u-shaped dark wood floor laundry room remodel in Jacksonville with an undermount sink, shaker cabinets, marble countertops, green walls, a stacked washer/dryer and white cabinets
U-Shaped Laundry Room with a Stacked Washer/Dryer Ideas
1





