Light Wood Floor Kitchen with a Triple-Bowl Sink Ideas
Refine by:
Budget
Sort by:Popular Today
1 - 20 of 226 photos
Item 1 of 3
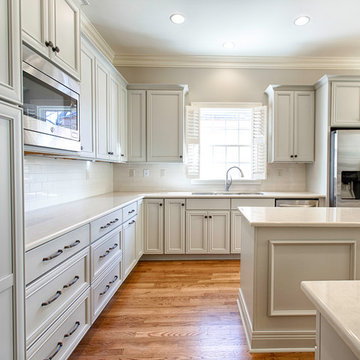
Photography: Lance Holloway
Kitchen Design: Jennifer Eaton
Inspiration for a mid-sized timeless u-shaped light wood floor eat-in kitchen remodel in Birmingham with a triple-bowl sink, flat-panel cabinets, gray cabinets, quartz countertops, white backsplash, subway tile backsplash, stainless steel appliances and an island
Inspiration for a mid-sized timeless u-shaped light wood floor eat-in kitchen remodel in Birmingham with a triple-bowl sink, flat-panel cabinets, gray cabinets, quartz countertops, white backsplash, subway tile backsplash, stainless steel appliances and an island
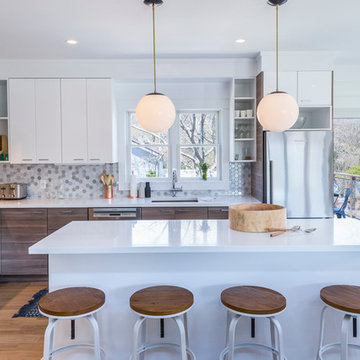
Example of a large trendy l-shaped light wood floor open concept kitchen design in New York with a triple-bowl sink, flat-panel cabinets, quartz countertops, gray backsplash, mosaic tile backsplash, stainless steel appliances, an island and dark wood cabinets
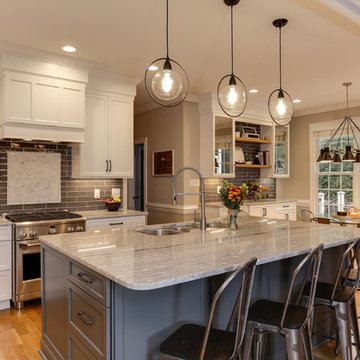
Photos by: Tad Davis
Inspiration for a mid-sized transitional light wood floor eat-in kitchen remodel in Raleigh with a triple-bowl sink, white cabinets, granite countertops, gray backsplash, stainless steel appliances, an island, gray countertops, shaker cabinets and subway tile backsplash
Inspiration for a mid-sized transitional light wood floor eat-in kitchen remodel in Raleigh with a triple-bowl sink, white cabinets, granite countertops, gray backsplash, stainless steel appliances, an island, gray countertops, shaker cabinets and subway tile backsplash
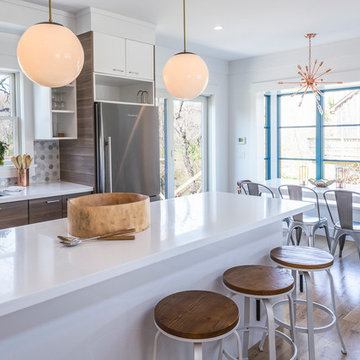
Inspiration for a large contemporary l-shaped light wood floor open concept kitchen remodel in New York with a triple-bowl sink, flat-panel cabinets, quartz countertops, gray backsplash, mosaic tile backsplash, stainless steel appliances, an island and dark wood cabinets
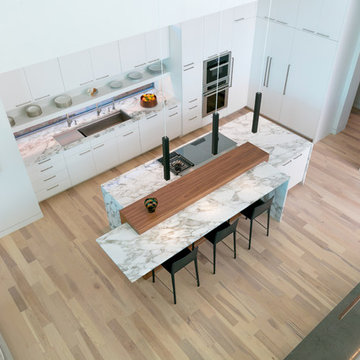
Built by NWC Construction
Ryan Gamma Photography
Example of a large trendy l-shaped light wood floor and multicolored floor open concept kitchen design in Tampa with a triple-bowl sink, flat-panel cabinets, white cabinets, quartzite countertops, white backsplash, window backsplash, paneled appliances and an island
Example of a large trendy l-shaped light wood floor and multicolored floor open concept kitchen design in Tampa with a triple-bowl sink, flat-panel cabinets, white cabinets, quartzite countertops, white backsplash, window backsplash, paneled appliances and an island
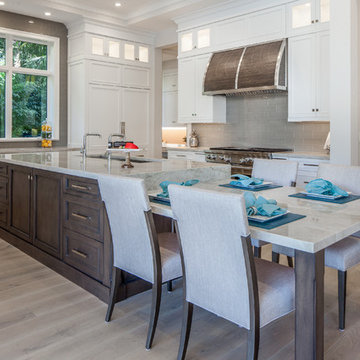
Eat in kitchen with 14-foot island. Wolf range. Full butler kitchen with second fridge, oven, dishwasher, and steam oven. Photo credit: Rick Bethem
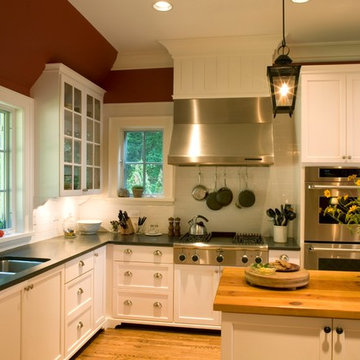
Nestled in the woods, this 1920’s style home draws on architectural references from he homes nearby Linville, NC. While the home has no distinct view, we were guided by the Tudor and Cotswold influence brought over by the setters in the area to anchor it in its intimate setting.
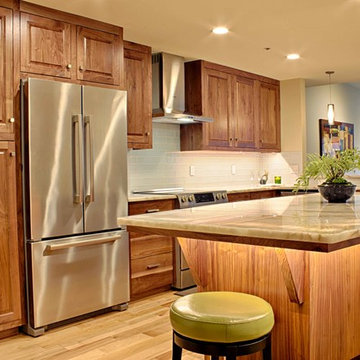
Sonya Fuller
Mid-sized transitional l-shaped light wood floor eat-in kitchen photo in Seattle with raised-panel cabinets, dark wood cabinets, quartzite countertops, white backsplash, glass tile backsplash, stainless steel appliances, an island and a triple-bowl sink
Mid-sized transitional l-shaped light wood floor eat-in kitchen photo in Seattle with raised-panel cabinets, dark wood cabinets, quartzite countertops, white backsplash, glass tile backsplash, stainless steel appliances, an island and a triple-bowl sink
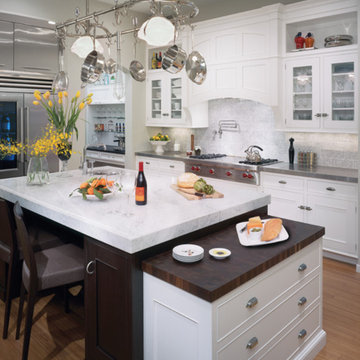
New subway tile backsplash and timeless galley eat-in kitchen remodel in Snohomish, WA.
White cabinets, tile backsplash, glass-panel cabinet doors, stainless steel appliances, light hardwood floors and dark painted island.
W.G.Zeober
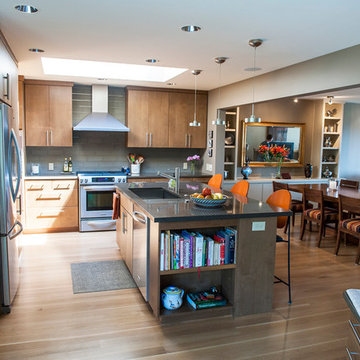
Mid-sized trendy light wood floor open concept kitchen photo in Portland with a triple-bowl sink, flat-panel cabinets, medium tone wood cabinets, quartz countertops, gray backsplash, subway tile backsplash, stainless steel appliances and an island
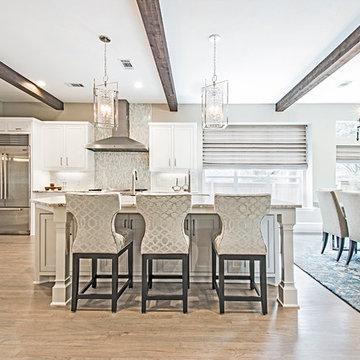
Danielle Khoury
Example of a mid-sized transitional l-shaped light wood floor and gray floor eat-in kitchen design in Dallas with a triple-bowl sink, shaker cabinets, white cabinets, marble countertops, gray backsplash, stone tile backsplash, stainless steel appliances and an island
Example of a mid-sized transitional l-shaped light wood floor and gray floor eat-in kitchen design in Dallas with a triple-bowl sink, shaker cabinets, white cabinets, marble countertops, gray backsplash, stone tile backsplash, stainless steel appliances and an island
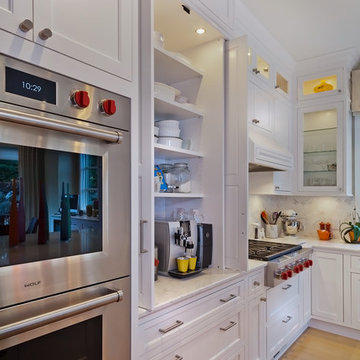
Gilbertson Photography
Large transitional l-shaped light wood floor eat-in kitchen photo in Minneapolis with a triple-bowl sink, beaded inset cabinets, white cabinets, quartz countertops, white backsplash, mosaic tile backsplash, paneled appliances and an island
Large transitional l-shaped light wood floor eat-in kitchen photo in Minneapolis with a triple-bowl sink, beaded inset cabinets, white cabinets, quartz countertops, white backsplash, mosaic tile backsplash, paneled appliances and an island
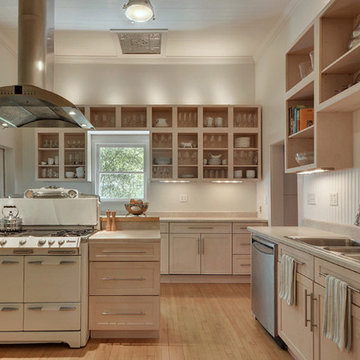
Twist Tours
Enclosed kitchen - victorian light wood floor enclosed kitchen idea in Austin with a triple-bowl sink, open cabinets, white cabinets, white backsplash and an island
Enclosed kitchen - victorian light wood floor enclosed kitchen idea in Austin with a triple-bowl sink, open cabinets, white cabinets, white backsplash and an island
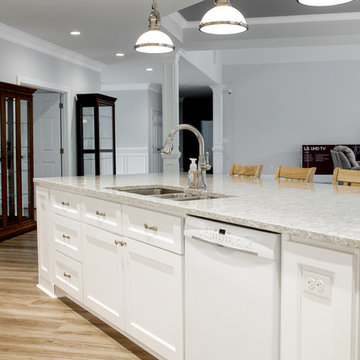
This kitchen features a 10 1/2 foot by 5 foot island with LG Viatera Everest Quartz and white maple cabinets.
Inspiration for a huge transitional l-shaped light wood floor and gray floor eat-in kitchen remodel in Charlotte with a triple-bowl sink, shaker cabinets, white cabinets, quartz countertops, white backsplash, marble backsplash, stainless steel appliances, an island and multicolored countertops
Inspiration for a huge transitional l-shaped light wood floor and gray floor eat-in kitchen remodel in Charlotte with a triple-bowl sink, shaker cabinets, white cabinets, quartz countertops, white backsplash, marble backsplash, stainless steel appliances, an island and multicolored countertops
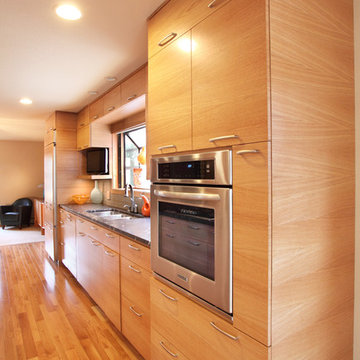
Michael's Photography
Mid-sized trendy galley light wood floor eat-in kitchen photo in Minneapolis with a triple-bowl sink, flat-panel cabinets, light wood cabinets, granite countertops, stainless steel appliances and an island
Mid-sized trendy galley light wood floor eat-in kitchen photo in Minneapolis with a triple-bowl sink, flat-panel cabinets, light wood cabinets, granite countertops, stainless steel appliances and an island
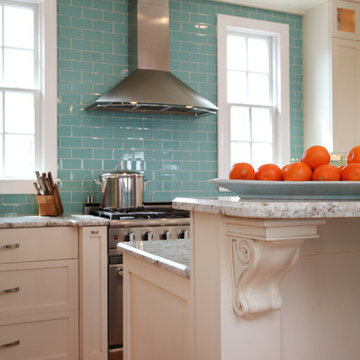
Todd Miller
Open concept kitchen - mid-sized coastal l-shaped light wood floor open concept kitchen idea in Philadelphia with a triple-bowl sink, shaker cabinets, white cabinets, granite countertops, green backsplash, glass tile backsplash, stainless steel appliances and an island
Open concept kitchen - mid-sized coastal l-shaped light wood floor open concept kitchen idea in Philadelphia with a triple-bowl sink, shaker cabinets, white cabinets, granite countertops, green backsplash, glass tile backsplash, stainless steel appliances and an island
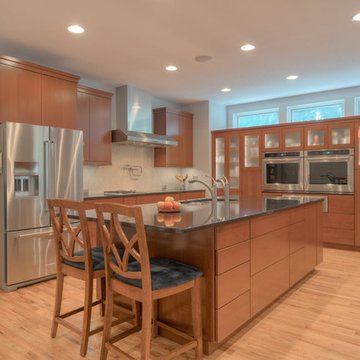
This one-of-a-kind custom kitchen caters to the owner's desire to entertain large informal gathering frequently.
Example of a large minimalist l-shaped light wood floor eat-in kitchen design in Other with flat-panel cabinets, medium tone wood cabinets, granite countertops, stainless steel appliances, an island, white backsplash, porcelain backsplash and a triple-bowl sink
Example of a large minimalist l-shaped light wood floor eat-in kitchen design in Other with flat-panel cabinets, medium tone wood cabinets, granite countertops, stainless steel appliances, an island, white backsplash, porcelain backsplash and a triple-bowl sink
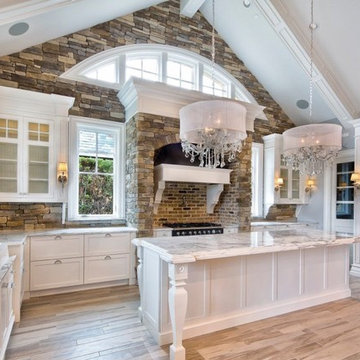
White has never looked more luxurious! This traditional kitchen is elegant and clean, featuring Wood-Mode custom cabinetry. A classic design with lots of storage.
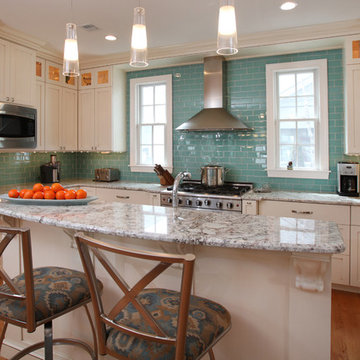
Todd Miller
Inspiration for a mid-sized coastal l-shaped light wood floor open concept kitchen remodel in Philadelphia with a triple-bowl sink, shaker cabinets, white cabinets, granite countertops, green backsplash, glass tile backsplash, stainless steel appliances and an island
Inspiration for a mid-sized coastal l-shaped light wood floor open concept kitchen remodel in Philadelphia with a triple-bowl sink, shaker cabinets, white cabinets, granite countertops, green backsplash, glass tile backsplash, stainless steel appliances and an island
Light Wood Floor Kitchen with a Triple-Bowl Sink Ideas
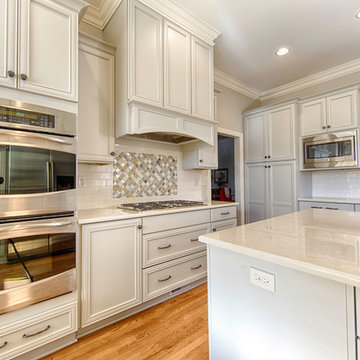
Photography: Lance Holloway
Kitchen Design: Jennifer Eaton
Mid-sized elegant u-shaped light wood floor eat-in kitchen photo in Birmingham with a triple-bowl sink, flat-panel cabinets, gray cabinets, quartz countertops, white backsplash, subway tile backsplash, stainless steel appliances and an island
Mid-sized elegant u-shaped light wood floor eat-in kitchen photo in Birmingham with a triple-bowl sink, flat-panel cabinets, gray cabinets, quartz countertops, white backsplash, subway tile backsplash, stainless steel appliances and an island
1





