Light Wood Floor Kitchen with Soapstone Countertops Ideas
Refine by:
Budget
Sort by:Popular Today
1 - 20 of 3,407 photos
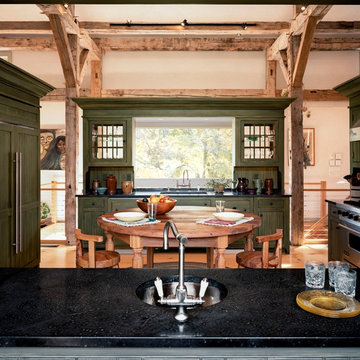
The Kitchen is defined by four millwork cabinets grouped around a custom circular island.
Robert Benson Photography
Open concept kitchen - large cottage light wood floor open concept kitchen idea in New York with an undermount sink, shaker cabinets, green cabinets, soapstone countertops, green backsplash, stainless steel appliances and an island
Open concept kitchen - large cottage light wood floor open concept kitchen idea in New York with an undermount sink, shaker cabinets, green cabinets, soapstone countertops, green backsplash, stainless steel appliances and an island

Example of a mid-sized cottage light wood floor kitchen design in New York with a farmhouse sink, yellow cabinets, soapstone countertops, black backsplash, stone slab backsplash, stainless steel appliances, an island, black countertops and beaded inset cabinets
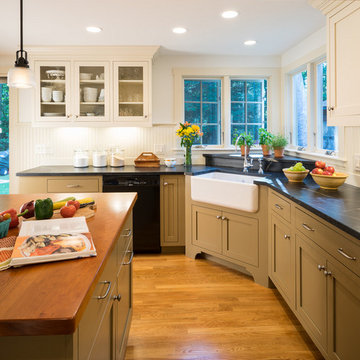
Charming farmhouse country style kitchen with raised soapstone platform in corner under the windows for display and to act as backsplash. Platform is perfect place for pots of herbs. Casement windows allow for easy of operation. Sink base has feet. Sink is Shaws. Base cabinetry color is Ben Moore color match Elk Horn.

Narrow kitchens have no fear! With a great designer, great product and motivated homeowners, you can achieve dream kitchen status. Moving the sink to the corner and the big refrigerator towards the end of the kitchen created lots of continuous counter space and storage. Lots of drawers and roll-outs created a space for everything - even a super lazy susan in the corner. The result is a compact kitchen with a big personality.
Nicolette Patton, CKD

Large cottage l-shaped light wood floor eat-in kitchen photo in Portland with an undermount sink, shaker cabinets, blue cabinets, soapstone countertops, white backsplash, subway tile backsplash, stainless steel appliances, an island and black countertops
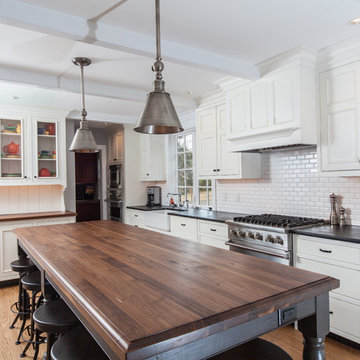
Betsy Barron
Inspiration for a large transitional l-shaped light wood floor and brown floor eat-in kitchen remodel in Philadelphia with a single-bowl sink, white backsplash, subway tile backsplash, stainless steel appliances, recessed-panel cabinets, white cabinets, an island, soapstone countertops and black countertops
Inspiration for a large transitional l-shaped light wood floor and brown floor eat-in kitchen remodel in Philadelphia with a single-bowl sink, white backsplash, subway tile backsplash, stainless steel appliances, recessed-panel cabinets, white cabinets, an island, soapstone countertops and black countertops

Open concept kitchen - rustic l-shaped light wood floor and beige floor open concept kitchen idea in Seattle with a double-bowl sink, flat-panel cabinets, light wood cabinets, soapstone countertops, multicolored backsplash, mosaic tile backsplash, stainless steel appliances and an island
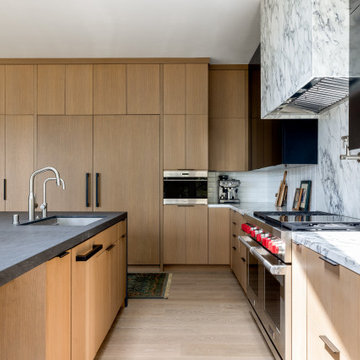
Materials
Countertop: Soapstone
Range Hood: Marble
Cabinets: Vertical Grain White Oak
Appliances
Range: @subzeroandwolf
Dishwasher: @mieleusa
Fridge: @subzeroandwolf
Water dispenser: @zipwaterus
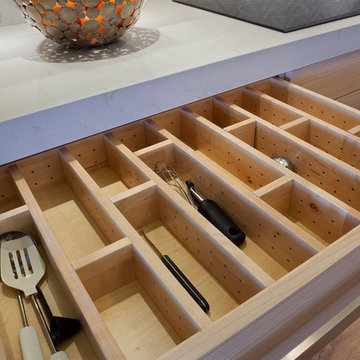
Photography by ibi designs
Example of a mid-sized minimalist light wood floor and beige floor enclosed kitchen design in Miami with flat-panel cabinets, light wood cabinets, soapstone countertops, multicolored backsplash, marble backsplash and white countertops
Example of a mid-sized minimalist light wood floor and beige floor enclosed kitchen design in Miami with flat-panel cabinets, light wood cabinets, soapstone countertops, multicolored backsplash, marble backsplash and white countertops

Kitchen - large contemporary l-shaped light wood floor kitchen idea in Atlanta with a farmhouse sink, shaker cabinets, white cabinets, soapstone countertops, gray backsplash, stone tile backsplash, stainless steel appliances and an island

Natural Cherry cabinets with soapstone countertops. Sunday Kitchen & Bath sundaykb.com 240.314.7011
Example of a mid-sized arts and crafts single-wall light wood floor and brown floor kitchen design in DC Metro with an undermount sink, shaker cabinets, medium tone wood cabinets, soapstone countertops, gray backsplash, glass tile backsplash, stainless steel appliances and an island
Example of a mid-sized arts and crafts single-wall light wood floor and brown floor kitchen design in DC Metro with an undermount sink, shaker cabinets, medium tone wood cabinets, soapstone countertops, gray backsplash, glass tile backsplash, stainless steel appliances and an island
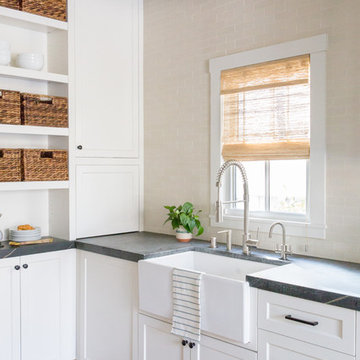
Transitional white kitchen with Heath tile backsplash, soapstone, counters, black hardware, wood island top, and wicker counter stools. Photo by Suzanna Scott.
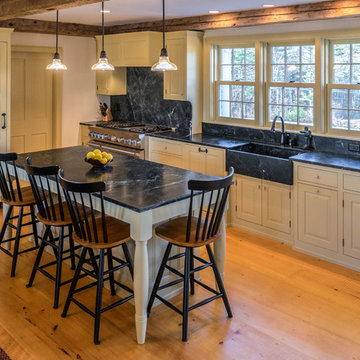
Morse & Doak Builders, Kennebec Company Cabinetry, Joseph Corrado Photography
Inspiration for a large farmhouse single-wall light wood floor eat-in kitchen remodel in Portland Maine with a farmhouse sink, recessed-panel cabinets, white cabinets, soapstone countertops, stone slab backsplash, stainless steel appliances and an island
Inspiration for a large farmhouse single-wall light wood floor eat-in kitchen remodel in Portland Maine with a farmhouse sink, recessed-panel cabinets, white cabinets, soapstone countertops, stone slab backsplash, stainless steel appliances and an island
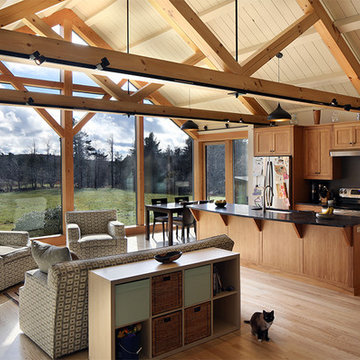
Ethan Drinker
Example of a small trendy galley light wood floor and brown floor open concept kitchen design in Boston with an undermount sink, recessed-panel cabinets, medium tone wood cabinets, soapstone countertops, stainless steel appliances and an island
Example of a small trendy galley light wood floor and brown floor open concept kitchen design in Boston with an undermount sink, recessed-panel cabinets, medium tone wood cabinets, soapstone countertops, stainless steel appliances and an island
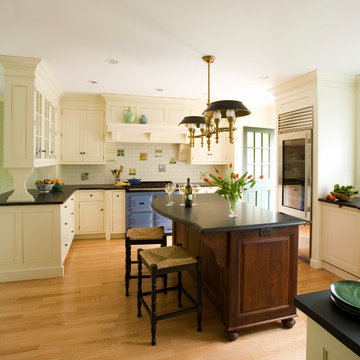
White painted kitchen featuring a blue Aga range is designed by North Shore kitchen showroom Heartwood Kitchens, Danvers MA using QCCI. Photographed by Eric Roth Photography.
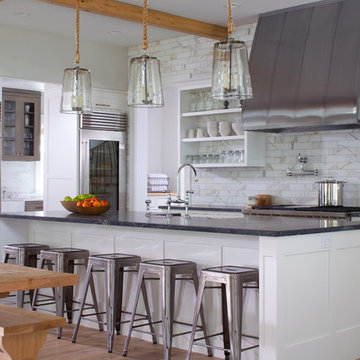
Grabill Cabinets
Example of a transitional single-wall light wood floor kitchen design in Grand Rapids with a farmhouse sink, white cabinets, soapstone countertops, white backsplash, porcelain backsplash, stainless steel appliances and an island
Example of a transitional single-wall light wood floor kitchen design in Grand Rapids with a farmhouse sink, white cabinets, soapstone countertops, white backsplash, porcelain backsplash, stainless steel appliances and an island

Christopher Davison, AIA
Eat-in kitchen - mid-sized modern galley light wood floor eat-in kitchen idea in Austin with an undermount sink, flat-panel cabinets, gray cabinets, soapstone countertops, stainless steel appliances, an island and beige backsplash
Eat-in kitchen - mid-sized modern galley light wood floor eat-in kitchen idea in Austin with an undermount sink, flat-panel cabinets, gray cabinets, soapstone countertops, stainless steel appliances, an island and beige backsplash
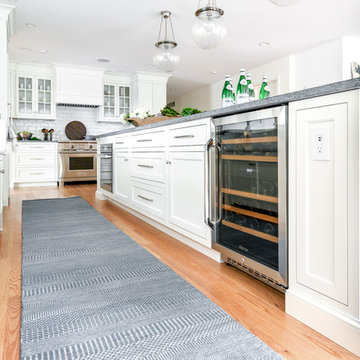
Eat-in kitchen - large transitional l-shaped light wood floor eat-in kitchen idea in Philadelphia with a farmhouse sink, flat-panel cabinets, white cabinets, soapstone countertops, white backsplash, ceramic backsplash, paneled appliances, an island and gray countertops
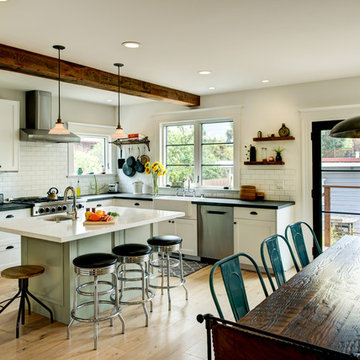
Treve Johnson
Open concept kitchen - mid-sized eclectic l-shaped light wood floor and brown floor open concept kitchen idea in San Francisco with a farmhouse sink, shaker cabinets, white cabinets, soapstone countertops, white backsplash, subway tile backsplash, stainless steel appliances and an island
Open concept kitchen - mid-sized eclectic l-shaped light wood floor and brown floor open concept kitchen idea in San Francisco with a farmhouse sink, shaker cabinets, white cabinets, soapstone countertops, white backsplash, subway tile backsplash, stainless steel appliances and an island
Light Wood Floor Kitchen with Soapstone Countertops Ideas
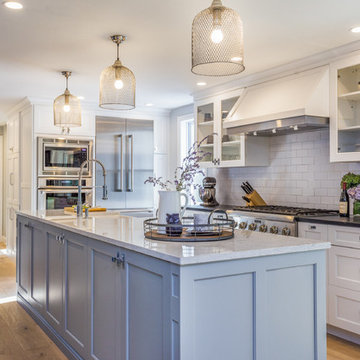
seacoast real estate Photography
Example of a transitional galley light wood floor and brown floor eat-in kitchen design in Manchester with a farmhouse sink, shaker cabinets, white cabinets, soapstone countertops, white backsplash, ceramic backsplash, stainless steel appliances and an island
Example of a transitional galley light wood floor and brown floor eat-in kitchen design in Manchester with a farmhouse sink, shaker cabinets, white cabinets, soapstone countertops, white backsplash, ceramic backsplash, stainless steel appliances and an island
1





