Light Wood Floor Kitchen with Yellow Backsplash Ideas
Refine by:
Budget
Sort by:Popular Today
1 - 20 of 1,017 photos
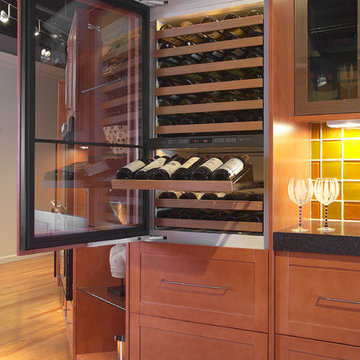
Sub-Zero wine storage integrates beautifully into any kitchen. Here's an urban contemporary kitchen wine bar in pear wood cabinetry. See it in person at Clarke in South Norwalk, CT. http://www.clarkecorp.com

When a client tells us they’re a mid-century collector and long for a kitchen design unlike any other we are only too happy to oblige. This kitchen is saturated in mid-century charm and its custom features make it difficult to pin-point our favorite aspect!
Cabinetry
We had the pleasure of partnering with one of our favorite Denver cabinet shops to make our walnut dreams come true! We were able to include a multitude of custom features in this kitchen including frosted glass doors in the island, open cubbies, a hidden cutting board, and great interior cabinet storage. But what really catapults these kitchen cabinets to the next level is the eye-popping angled wall cabinets with sliding doors, a true throwback to the magic of the mid-century kitchen. Streamline brushed brass cabinetry pulls provided the perfect lux accent against the handsome walnut finish of the slab cabinetry doors.
Tile
Amidst all the warm clean lines of this mid-century kitchen we wanted to add a splash of color and pattern, and a funky backsplash tile did the trick! We utilized a handmade yellow picket tile with a high variation to give us a bit of depth; and incorporated randomly placed white accent tiles for added interest and to compliment the white sliding doors of the angled cabinets, helping to bring all the materials together.
Counter
We utilized a quartz along the counter tops that merged lighter tones with the warm tones of the cabinetry. The custom integrated drain board (in a starburst pattern of course) means they won’t have to clutter their island with a large drying rack. As an added bonus, the cooktop is recessed into the counter, to create an installation flush with the counter surface.
Stair Rail
Not wanting to miss an opportunity to add a touch of geometric fun to this home, we designed a custom steel handrail. The zig-zag design plays well with the angles of the picket tiles and the black finish ties in beautifully with the black metal accents in the kitchen.
Lighting
We removed the original florescent light box from this kitchen and replaced it with clean recessed lights with accents of recessed undercabinet lighting and a terrifically vintage fixture over the island that pulls together the black and brushed brass metal finishes throughout the space.
This kitchen has transformed into a strikingly unique space creating the perfect home for our client’s mid-century treasures.

Mid-sized trendy l-shaped light wood floor eat-in kitchen photo in Denver with a single-bowl sink, flat-panel cabinets, medium tone wood cabinets, quartz countertops, yellow backsplash, quartz backsplash, paneled appliances, an island and white countertops
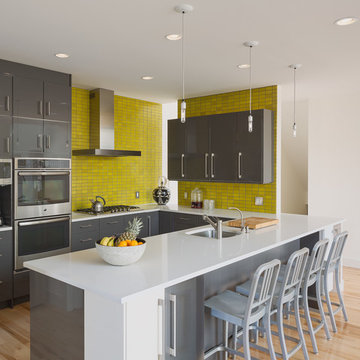
sam oberter
Trendy light wood floor kitchen photo in Philadelphia with an undermount sink, flat-panel cabinets, gray cabinets, yellow backsplash and stainless steel appliances
Trendy light wood floor kitchen photo in Philadelphia with an undermount sink, flat-panel cabinets, gray cabinets, yellow backsplash and stainless steel appliances
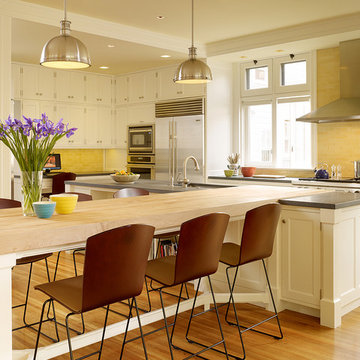
Kitchen - traditional u-shaped light wood floor kitchen idea in San Francisco with an undermount sink, shaker cabinets, white cabinets, wood countertops, yellow backsplash, subway tile backsplash, stainless steel appliances and two islands
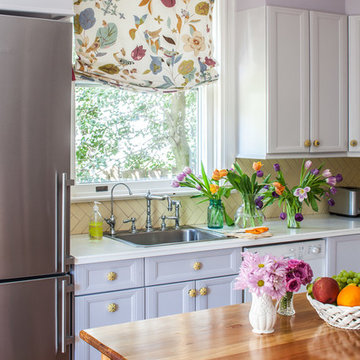
Instead of remodeling the kitchen, we painted the walls lavendar, with a lighter shade of that color on the cabinets. We added new cabinet pulls from Anthropologie. Roman shade in Vervain fabric. Yellow herringbone backsplash in tile from Architectural Ceramics. Photo by Erik Kvalsvik
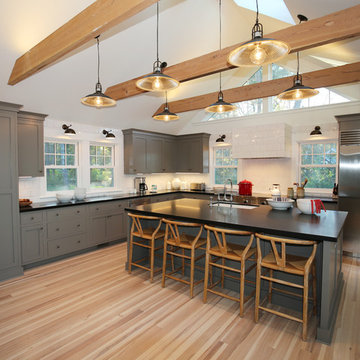
Inspiration for a farmhouse l-shaped light wood floor kitchen remodel in Boston with an undermount sink, shaker cabinets, gray cabinets, yellow backsplash, subway tile backsplash, stainless steel appliances and an island
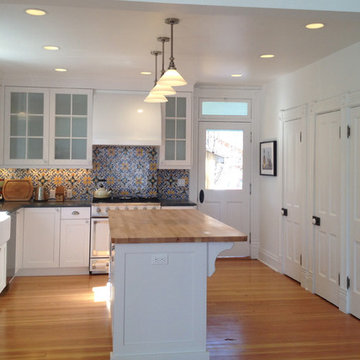
Steven A. Novy, AIA
Mid-sized farmhouse u-shaped light wood floor eat-in kitchen photo in Denver with a single-bowl sink, recessed-panel cabinets, white cabinets, granite countertops, yellow backsplash, ceramic backsplash and stainless steel appliances
Mid-sized farmhouse u-shaped light wood floor eat-in kitchen photo in Denver with a single-bowl sink, recessed-panel cabinets, white cabinets, granite countertops, yellow backsplash, ceramic backsplash and stainless steel appliances
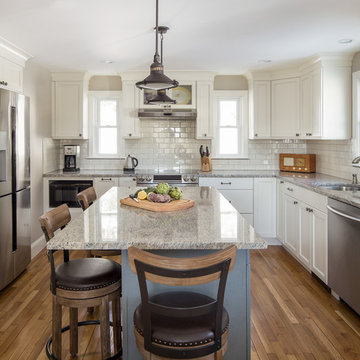
The homeowners wished to create one large open space from their closed off kitchen and dining room. We flipped their kitchen and dining room, eliminating the wall between, gave them a seated island with under counter radiant heating mat, a mudroom area with drop zone by their entry door and a window bench in their new dining area. The addition of windows in their new kitchen makes the space bright and cheery. Back venting the hood allowed for a glass cabinet above to showcase fun collectibles. Cabinets by Executive Cabinetry - Villa Door in Maple with Alabaster paint on the perimeter and Cottage Blue Wash with Pewter glaze on the island. Photos by Michael Patrick Lefebvre
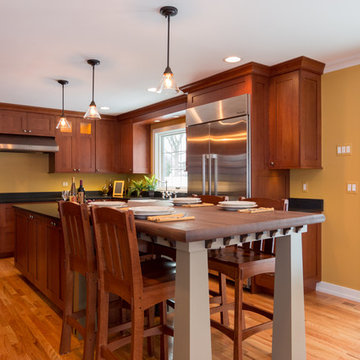
Starloft Photography
Example of a large arts and crafts u-shaped light wood floor eat-in kitchen design in Detroit with a farmhouse sink, flat-panel cabinets, medium tone wood cabinets, granite countertops, yellow backsplash, stainless steel appliances and an island
Example of a large arts and crafts u-shaped light wood floor eat-in kitchen design in Detroit with a farmhouse sink, flat-panel cabinets, medium tone wood cabinets, granite countertops, yellow backsplash, stainless steel appliances and an island
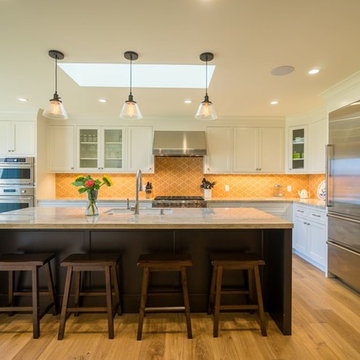
Inspiration for a large contemporary l-shaped light wood floor enclosed kitchen remodel in Orange County with an undermount sink, shaker cabinets, white cabinets, granite countertops, yellow backsplash, mosaic tile backsplash, stainless steel appliances and an island
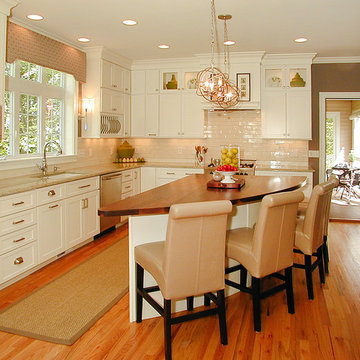
Photo-Flight Photographic Services LLC
Inspiration for a timeless l-shaped light wood floor eat-in kitchen remodel in Bridgeport with an undermount sink, glass-front cabinets, white cabinets, wood countertops, yellow backsplash, ceramic backsplash and stainless steel appliances
Inspiration for a timeless l-shaped light wood floor eat-in kitchen remodel in Bridgeport with an undermount sink, glass-front cabinets, white cabinets, wood countertops, yellow backsplash, ceramic backsplash and stainless steel appliances
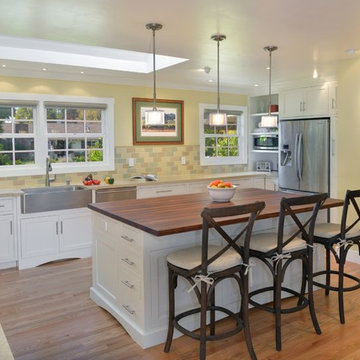
This kitchen renovation involved taking out a wall or 2 to incorporate a separate pantry space into the now generous kitchen. We worked closely with the client to integrate many specialty features like a baking station, a home office feature with pull out file drawers, and a custom 2 sided glass end cabinet for wine service.

Coastal interior design by Jessica Koltun, designer and broker located in Dallas, Texas. This charming bungalow is beach ready with woven pendants, natural stone and coastal blues. White and navy blue charcoal cabinets, marble tile backsplash and hood, gold mixed metals, black and quartz countertops, gold hardware lighting mirrors, blue subway shower tile, carrara, contemporary, california, coastal, modern, beach, black painted brick, wood accents, white oak flooring, mosaic, woven pendants.
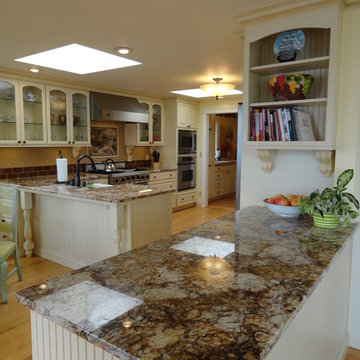
Upper bookcase with decorative corbel is above the second peninsula. The refrigerator is behind the ref panel that the upper bookcase is attached to. This kitchen was designed with DeWil’s Designer Cabinets "Old World" door style and is made from Alder wood in Heirloom White # 107 (no sand through) finish with a soft "Old World" glazing in warm caramel tones.
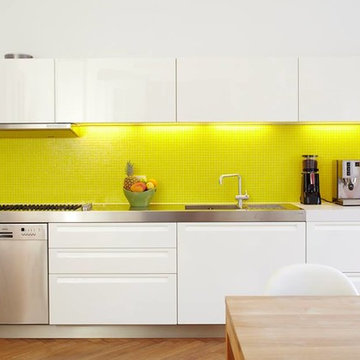
This modern kitchen has a splash of color with this yellow glass mosaic backsplash. The color is 202 and is 3/4"x3/4". There are many colors to choose from and you can even make custom mixes to match your decor.
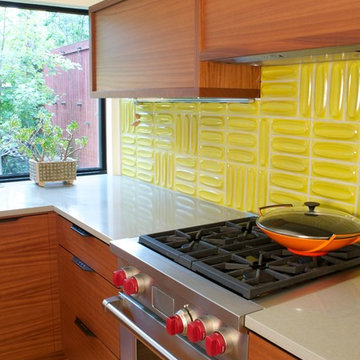
Hood liner integrated into the upper cabinets, doors function with Blum's Aventos HK lift hardware
Mid-sized 1950s u-shaped light wood floor kitchen pantry photo in Denver with a double-bowl sink, flat-panel cabinets, medium tone wood cabinets, quartz countertops, yellow backsplash and stainless steel appliances
Mid-sized 1950s u-shaped light wood floor kitchen pantry photo in Denver with a double-bowl sink, flat-panel cabinets, medium tone wood cabinets, quartz countertops, yellow backsplash and stainless steel appliances
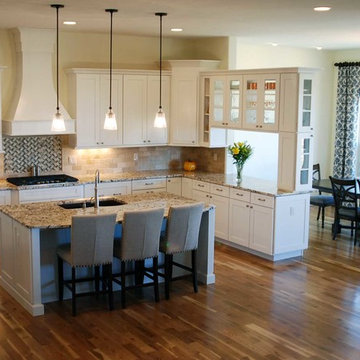
Pictured is the open floor plan for this home. With the kitchen and dining room open to the living room and entry area. The natural light is spectacular in this area. The kitchen with its peninsula and island allow for plenty of storage. The cabinets are Waypoint, shaker style in white. Cabinets in the peninsula have glass panels to allow for enhanced design opportunities. The peninsula is double sided allowing access from the dining room area. The island accommodates the sink, dishwasher, and concealed trash basket. The refrigerator is 36" French door style
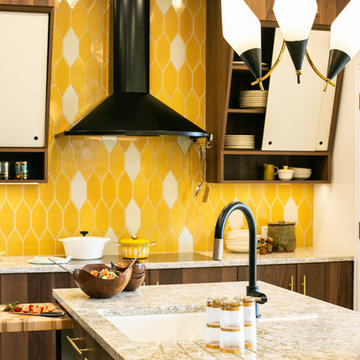
Featuring a delightful blend of white and yellow kitchen tiles from Fireclay Tile, this sunny kitchen's honey-comb inspired backsplash is especially buzz-worthy. Sample handmade kitchen tiles and more at FireclayTile.com.
FIRECLAY TILE SHOWN
Picket Tile Pattern in Tuolumne
Picket Tile Pattern in Gardenia
DESIGN
TVL Creative
PHOTOS
Rebecca Todd
Light Wood Floor Kitchen with Yellow Backsplash Ideas
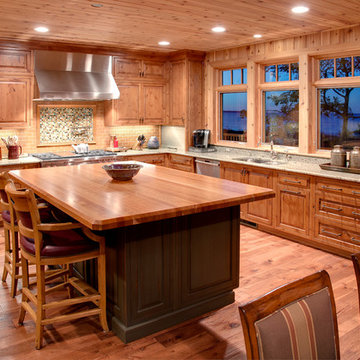
Mid-sized mountain style u-shaped light wood floor and brown floor eat-in kitchen photo in Other with an undermount sink, raised-panel cabinets, light wood cabinets, granite countertops, yellow backsplash, ceramic backsplash, stainless steel appliances and an island
1





