Light Wood Floor Pink Family Room Ideas
Refine by:
Budget
Sort by:Popular Today
1 - 20 of 28 photos
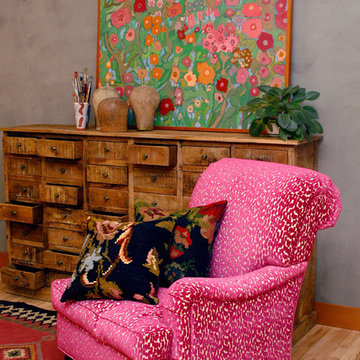
Sahra Susman
Family room library - mid-sized eclectic loft-style light wood floor family room library idea in Other with gray walls and no tv
Family room library - mid-sized eclectic loft-style light wood floor family room library idea in Other with gray walls and no tv
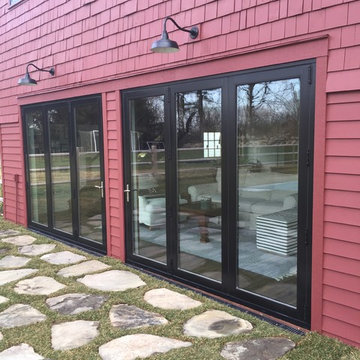
Custom Barn Conversion and Restoration to Family Pool House Entertainment Space. 2 story with cathedral restored original ceilings. Custom designed staircase with stainless cable railings at staircase and loft above. Bi-folding Commercial doors that open left and right to allow for outdoor seasonal ambiance!!
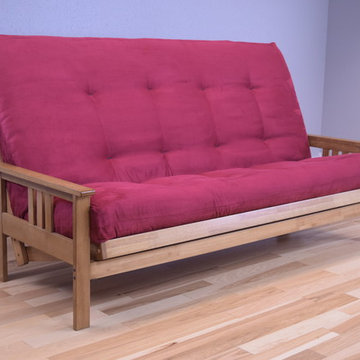
With plush padding, a casual and relaxed design and a generous seat, the Monterey Futon is a convertible bed your relatives won't mind using. This Futon's sturdy wooden frame is happy to help you off your feet as you relax propped up against its mission style arms. The Suede Futon merges fashion and function to bring double the benefit to your home.

Example of a large trendy light wood floor family room design in Dallas with white walls and a media wall

John Ellis for Country Living
Family room - huge farmhouse open concept light wood floor and brown floor family room idea in Los Angeles with white walls and a wall-mounted tv
Family room - huge farmhouse open concept light wood floor and brown floor family room idea in Los Angeles with white walls and a wall-mounted tv

Fun Playful Kids Room
Inspiration for a mid-sized contemporary light wood floor and beige floor family room remodel in Orange County with gray walls and a wall-mounted tv
Inspiration for a mid-sized contemporary light wood floor and beige floor family room remodel in Orange County with gray walls and a wall-mounted tv
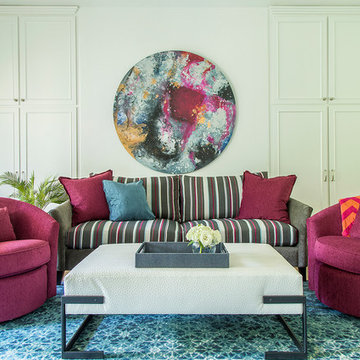
Vibrant pink and teal hues are grounded by comfy charcoal as everything comes together to make the perfect teenage girl’s lounge space. Light and airy, this room is perfect for injecting bright colors. Pink swivel chairs and an iridescent white cocktail ottoman look great on the contrasting teal rug. Colorful abstract art and fantastic accessories give the space some youthful funk.
Erika Barczak, By Design Interiors Inc.
Photo Credit: Daniel Angulo www.danielangulo.com
Builder: Kichi Creek Builders
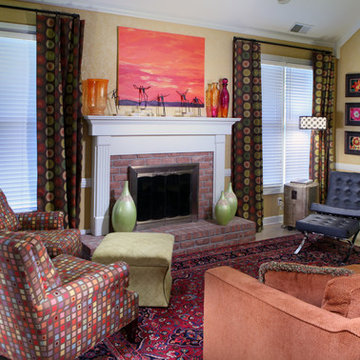
Ben Fant
Inspiration for a mid-sized contemporary light wood floor family room remodel in Other with beige walls, a standard fireplace and a brick fireplace
Inspiration for a mid-sized contemporary light wood floor family room remodel in Other with beige walls, a standard fireplace and a brick fireplace
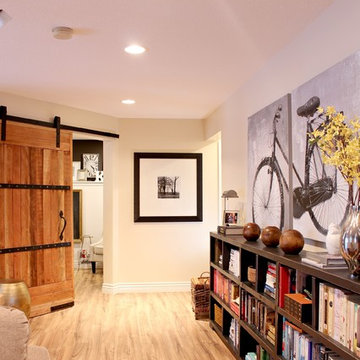
Beautiful farmhouse style sliding barn door with black hardware. Leads into the Home Office. Long, low and narrow black bookcase with bike canvas from Urban Barn. Wall colour Benjamin Moore Navajo White
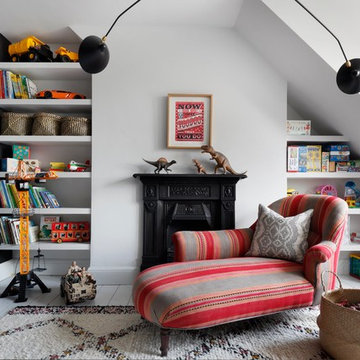
Example of a small eclectic light wood floor family room design in London with white walls and a standard fireplace
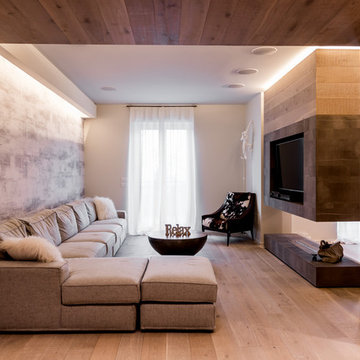
Foto a cura di: Roberta Pizzi
Family room - contemporary light wood floor and beige floor family room idea in Other with a two-sided fireplace, a wall-mounted tv and multicolored walls
Family room - contemporary light wood floor and beige floor family room idea in Other with a two-sided fireplace, a wall-mounted tv and multicolored walls
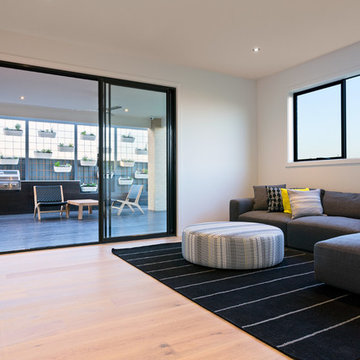
Third living space with direct connectivity to wrap around hallway and childrens bedrooms. large sliding door opens up the space.
Kate Morris Photography
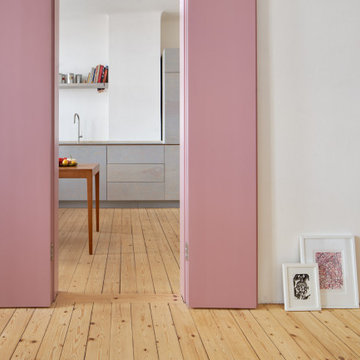
Inspiration for a mid-sized modern open concept light wood floor family room remodel in Leipzig with no fireplace and no tv
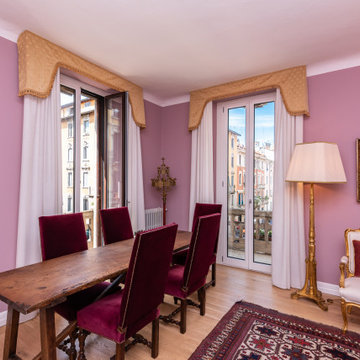
Mid-sized elegant enclosed light wood floor and brown floor family room photo in Milan with pink walls, no fireplace and no tv

Transitional enclosed light wood floor and wainscoting family room photo in London with white walls, a standard fireplace, a stone fireplace and a media wall

Example of a huge minimalist light wood floor and coffered ceiling family room design in Milan
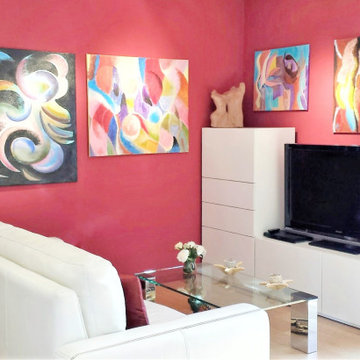
Reforma integral de vivienda en Tres Torres.
La propietaria es una artista mexicana.
Por sus orígenes, el color y la luz eran de vital importancia y se propuso llenar el hogar de color y luz a mismas maneras.
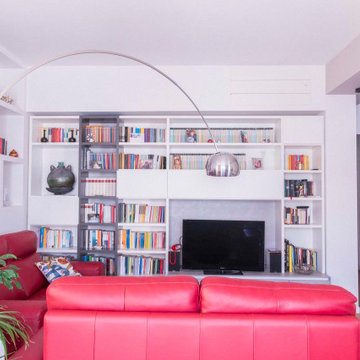
Example of a large trendy open concept light wood floor family room design in Rome with white walls and a concrete fireplace
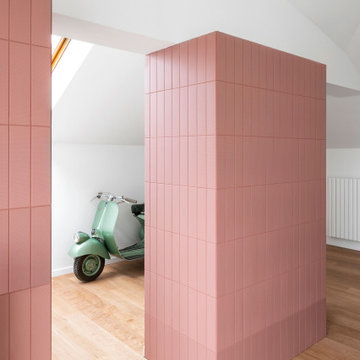
Foto: Federico Villa
Inspiration for a large loft-style light wood floor and wall paneling game room remodel in Milan with white walls, a ribbon fireplace, a stone fireplace and a concealed tv
Inspiration for a large loft-style light wood floor and wall paneling game room remodel in Milan with white walls, a ribbon fireplace, a stone fireplace and a concealed tv
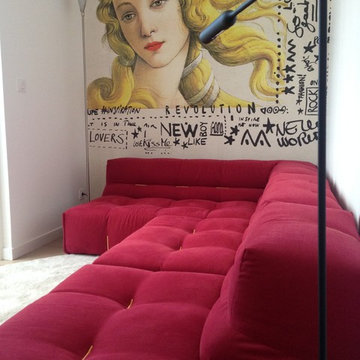
Family room library - small enclosed light wood floor family room library idea in Nantes with yellow walls and no tv
Light Wood Floor Pink Family Room Ideas
1





