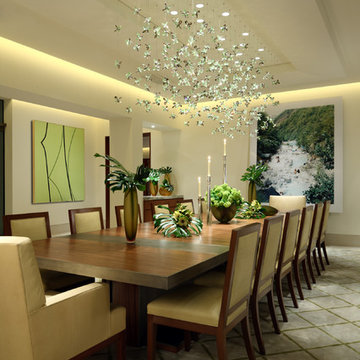Limestone Floor Dining Room with White Walls Ideas
Refine by:
Budget
Sort by:Popular Today
1 - 20 of 650 photos

Ownby Designs commissioned a custom table from Peter Thomas Designs featuring a wood-slab top on acrylic legs, creating the illusion that it's floating. A pendant of glass balls from Hinkley Lighting is a key focal point.
A Douglas fir ceiling, along with limestone floors and walls, creates a visually calm interior.
Project Details // Now and Zen
Renovation, Paradise Valley, Arizona
Architecture: Drewett Works
Builder: Brimley Development
Interior Designer: Ownby Design
Photographer: Dino Tonn
Millwork: Rysso Peters
Limestone (Demitasse) flooring and walls: Solstice Stone
Windows (Arcadia): Elevation Window & Door
Table: Peter Thomas Designs
Pendants: Hinkley Lighting
https://www.drewettworks.com/now-and-zen/

Casey Dunn Photography
Kitchen/dining room combo - large contemporary limestone floor and beige floor kitchen/dining room combo idea in Austin with no fireplace and white walls
Kitchen/dining room combo - large contemporary limestone floor and beige floor kitchen/dining room combo idea in Austin with no fireplace and white walls
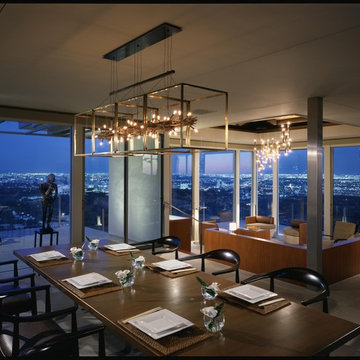
Photo Credit: Erhardt Pfeiffer
Example of a minimalist limestone floor and gray floor kitchen/dining room combo design in Los Angeles with white walls and no fireplace
Example of a minimalist limestone floor and gray floor kitchen/dining room combo design in Los Angeles with white walls and no fireplace
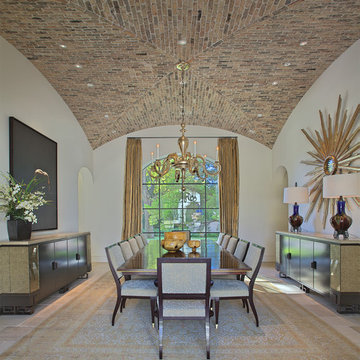
Example of a huge tuscan limestone floor dining room design in Dallas with white walls and no fireplace
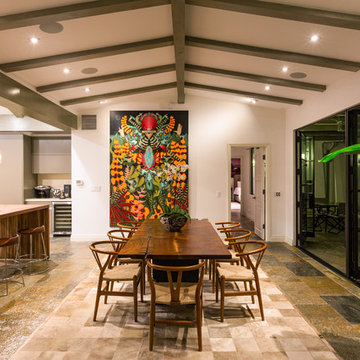
Dining Room
Kitchen/dining room combo - large contemporary limestone floor kitchen/dining room combo idea in Los Angeles with white walls and no fireplace
Kitchen/dining room combo - large contemporary limestone floor kitchen/dining room combo idea in Los Angeles with white walls and no fireplace
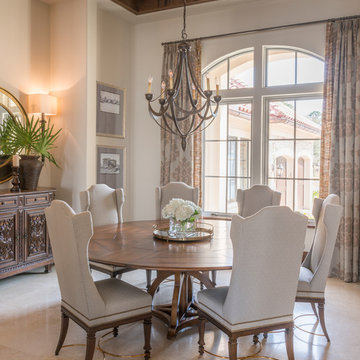
J Savage Gibson Photography
Large tuscan limestone floor enclosed dining room photo in Atlanta with white walls and no fireplace
Large tuscan limestone floor enclosed dining room photo in Atlanta with white walls and no fireplace
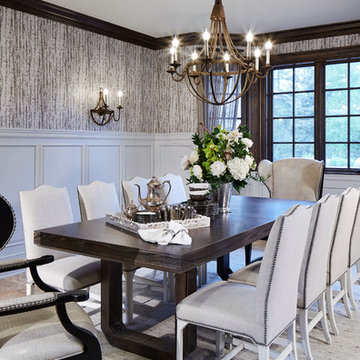
Martha O'Hara Interiors, Interior Design & Photo Styling | Corey Gaffer, Photography | Please Note: All “related,” “similar,” and “sponsored” products tagged or listed by Houzz are not actual products pictured. They have not been approved by Martha O’Hara Interiors nor any of the professionals credited. For information about our work, please contact design@oharainteriors.com.
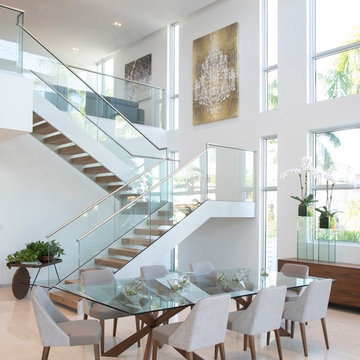
SDH Studio - Architecture and Design
Location: Bal Harbour, Florida, USA
Set in a magnificent corner lot in Bal Harbour Village the site is filled with natural light. This contemporary home is conceived as an open floor plan that integrates indoor with outdoor maximizing family living and entertaining.
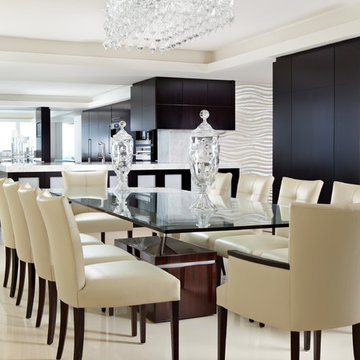
Sargent Architectural Photography
Mid-sized trendy limestone floor kitchen/dining room combo photo in Miami with white walls and no fireplace
Mid-sized trendy limestone floor kitchen/dining room combo photo in Miami with white walls and no fireplace
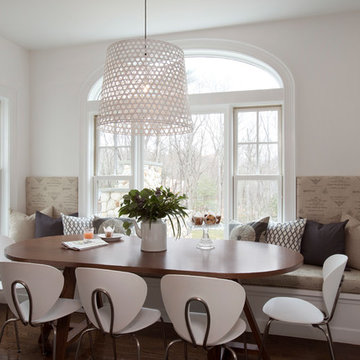
Shelly Harrison
Great room - large transitional limestone floor and beige floor great room idea in Boston with white walls
Great room - large transitional limestone floor and beige floor great room idea in Boston with white walls
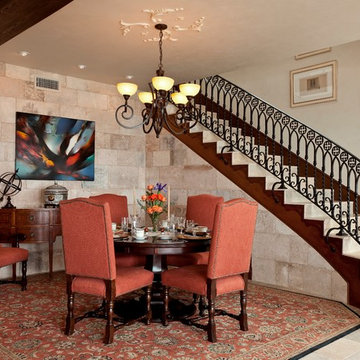
Neolithic Design is the ultimate source for rare reclaimed limestone architectural elements salvaged from across the Mediterranean.
We stock a vast collection of newly hand carved and reclaimed fireplaces, fountains, pavers, flooring, enteryways, stone sinks, and much more in California for fast delivery.
We also create custom tailored master pieces for our clients. For more information call (949) 955-0414 or (310) 289-0414
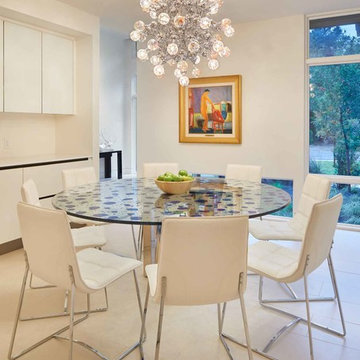
Benjamin Benschneider
Enclosed dining room - contemporary limestone floor and white floor enclosed dining room idea in Dallas with white walls
Enclosed dining room - contemporary limestone floor and white floor enclosed dining room idea in Dallas with white walls
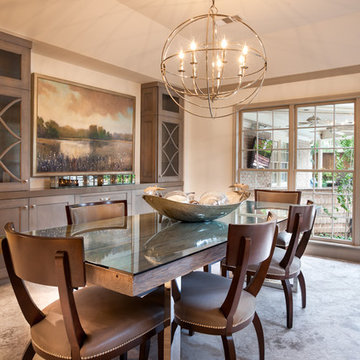
The floor is a beautiful cross cut limestone in a soft grey/taupe. The 12” x 24” tile is laid in a modified herringbone pattern with minimal grout lines. This pattern gives just the right amount of movement to ground the space and be very forgiving for the most active area of the home. It blended beautifully with the newly refinished floors in the adjacent rooms.
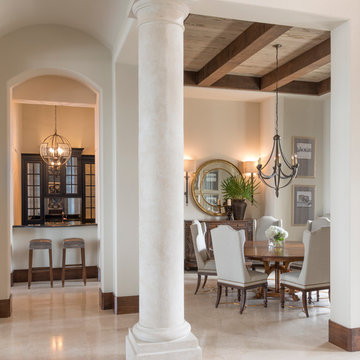
J Savage Gibson Photography
Huge tuscan limestone floor great room photo in Atlanta with white walls and no fireplace
Huge tuscan limestone floor great room photo in Atlanta with white walls and no fireplace
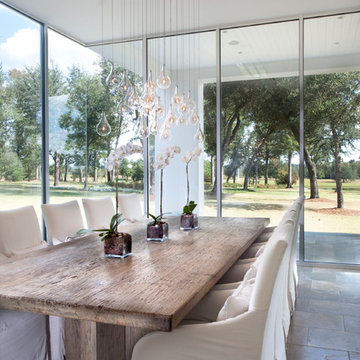
Interior design by Vikki Leftwich, furnishings from Villa Vici || photo: Chad Chenier
Kitchen/dining room combo - huge contemporary limestone floor kitchen/dining room combo idea in New Orleans with white walls
Kitchen/dining room combo - huge contemporary limestone floor kitchen/dining room combo idea in New Orleans with white walls
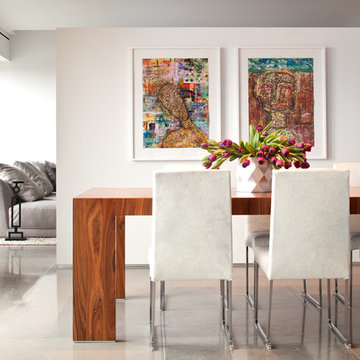
Open floor plan with dining area, family room and kitchen in Boston.
Photography by Sam Gray
Example of a mid-sized minimalist limestone floor kitchen/dining room combo design in Boston with white walls
Example of a mid-sized minimalist limestone floor kitchen/dining room combo design in Boston with white walls
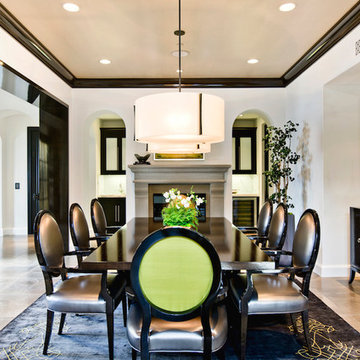
Example of a large transitional limestone floor dining room design in Orange County with white walls, a standard fireplace and a stone fireplace
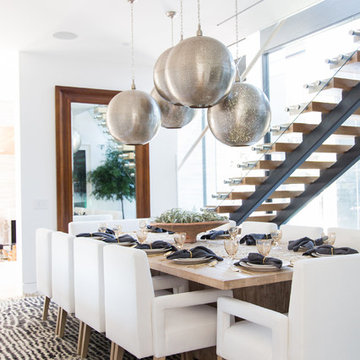
Interior Design by Blackband Design
Photography by Tessa Neustadt
Example of a large trendy limestone floor enclosed dining room design in Orange County with white walls, a two-sided fireplace and a tile fireplace
Example of a large trendy limestone floor enclosed dining room design in Orange County with white walls, a two-sided fireplace and a tile fireplace
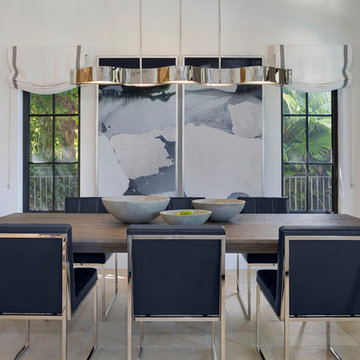
Breakfast room with organic wood dining table offset with contemporary stainless steel and faux leather chairs invites casual family dining, or just sipping on coffee and reading e-mail.
Limestone Floor Dining Room with White Walls Ideas
1






