Limestone Floor Kitchen Ideas
Refine by:
Budget
Sort by:Popular Today
1 - 20 of 2,417 photos

Design showroom Kitchen for Gabriel Builders featuring a limestone hood, mosaic tile backsplash, pewter island, wolf appliances, exposed fir beams, limestone floors, and pot filler. Rear pantry hosts a wine cooler and ice machine and storage for parties or set up space for caterers

Huge l-shaped limestone floor and gray floor eat-in kitchen photo in Los Angeles with an undermount sink, shaker cabinets, blue cabinets, quartzite countertops, white backsplash, ceramic backsplash, paneled appliances, two islands and white countertops

Larder cupboard designed by Giles Slater for Figura. A large larder cupboard within the wall with generous bi-fold doors revealing marble and oak shelving. A workstation and ample storage area for food and appliances
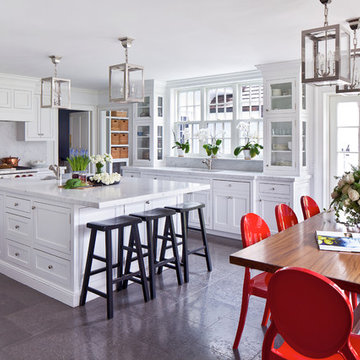
ChiChi Ubiña
Example of a large transitional u-shaped limestone floor open concept kitchen design in New York with an undermount sink, beaded inset cabinets, white cabinets, marble countertops, stone slab backsplash, white appliances and an island
Example of a large transitional u-shaped limestone floor open concept kitchen design in New York with an undermount sink, beaded inset cabinets, white cabinets, marble countertops, stone slab backsplash, white appliances and an island
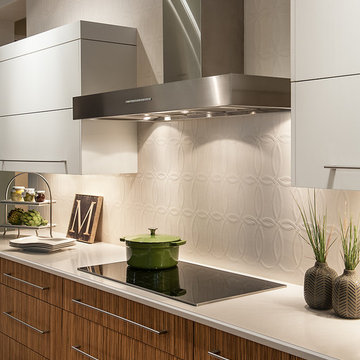
Mark Boisclair
Open concept kitchen - large contemporary u-shaped limestone floor open concept kitchen idea in Phoenix with an undermount sink, flat-panel cabinets, medium tone wood cabinets, quartz countertops, white backsplash, stainless steel appliances and an island
Open concept kitchen - large contemporary u-shaped limestone floor open concept kitchen idea in Phoenix with an undermount sink, flat-panel cabinets, medium tone wood cabinets, quartz countertops, white backsplash, stainless steel appliances and an island

Our client desired a bespoke farmhouse kitchen and sought unique items to create this one of a kind farmhouse kitchen their family. We transformed this kitchen by changing the orientation, removed walls and opened up the exterior with a 3 panel stacking door.
The oversized pendants are the subtle frame work for an artfully made metal hood cover. The statement hood which I discovered on one of my trips inspired the design and added flare and style to this home.
Nothing is as it seems, the white cabinetry looks like shaker until you look closer it is beveled for a sophisticated finish upscale finish.
The backsplash looks like subway until you look closer it is actually 3d concave tile that simply looks like it was formed around a wine bottle.
We added the coffered ceiling and wood flooring to create this warm enhanced featured of the space. The custom cabinetry then was made to match the oak wood on the ceiling. The pedestal legs on the island enhance the characterizes for the cerused oak cabinetry.
Fabulous clients make fabulous projects.

Linear in design, the kitchen sits between the living and great rooms, reinforcing the home's open design. Ideal for casual entertaining, the space includes two quartz-topped islands. Douglas fir ceilings are a warm contrast to limestone walls and floors.
Project Details // Now and Zen
Renovation, Paradise Valley, Arizona
Architecture: Drewett Works
Builder: Brimley Development
Interior Designer: Ownby Design
Photographer: Dino Tonn
Millwork: Rysso Peters
Limestone (Demitasse) flooring and walls: Solstice Stone
Quartz countertops: Galleria of Stone
Windows (Arcadia): Elevation Window & Door
Table: Peter Thomas Designs
Pendants: Hinkley Lighting
Countertops: Galleria of Stone
https://www.drewettworks.com/now-and-zen/
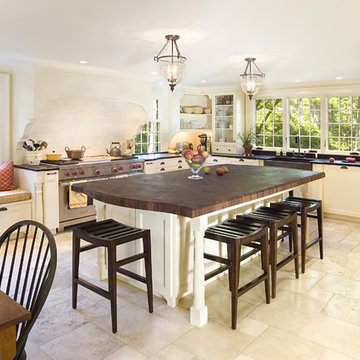
Eat-in kitchen - mid-sized traditional l-shaped limestone floor and beige floor eat-in kitchen idea in Boston with an undermount sink, recessed-panel cabinets, white cabinets, wood countertops, white backsplash, subway tile backsplash, stainless steel appliances and an island
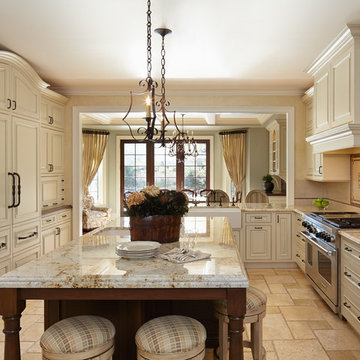
Reynolds Cabinetry and Millwork -- Photography by Nathan Kirkman
Inspiration for a large timeless u-shaped limestone floor eat-in kitchen remodel in Chicago with a farmhouse sink, beaded inset cabinets, beige cabinets, granite countertops, beige backsplash, stone tile backsplash, paneled appliances and an island
Inspiration for a large timeless u-shaped limestone floor eat-in kitchen remodel in Chicago with a farmhouse sink, beaded inset cabinets, beige cabinets, granite countertops, beige backsplash, stone tile backsplash, paneled appliances and an island
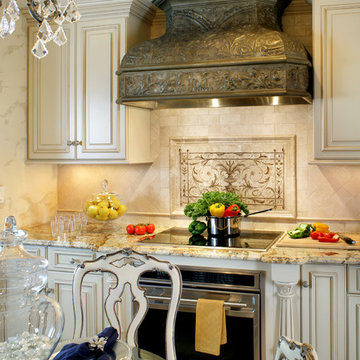
Peter Rymwid
Inspiration for a small timeless limestone floor eat-in kitchen remodel in New York with a farmhouse sink, raised-panel cabinets, granite countertops and stainless steel appliances
Inspiration for a small timeless limestone floor eat-in kitchen remodel in New York with a farmhouse sink, raised-panel cabinets, granite countertops and stainless steel appliances
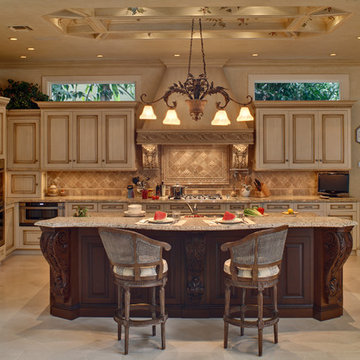
This is a glazed L shape kitchen with a Mahogany island. We used large acanthus leaf corbels, and many other carved accents. The spaciousness of the layout makes for an easy flow while entertaining.
Wing Wong
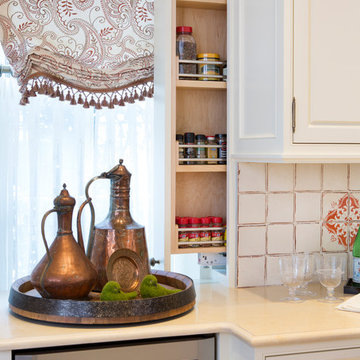
Tom Grimes
Eat-in kitchen - mid-sized traditional u-shaped limestone floor and beige floor eat-in kitchen idea in New York with a farmhouse sink, beaded inset cabinets, white cabinets, marble countertops, beige backsplash, terra-cotta backsplash, white appliances, an island and white countertops
Eat-in kitchen - mid-sized traditional u-shaped limestone floor and beige floor eat-in kitchen idea in New York with a farmhouse sink, beaded inset cabinets, white cabinets, marble countertops, beige backsplash, terra-cotta backsplash, white appliances, an island and white countertops
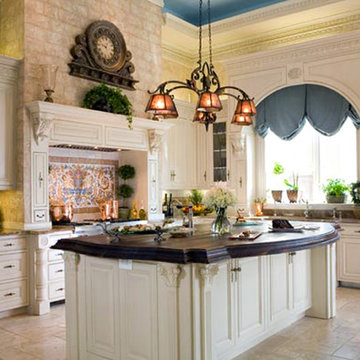
The fireplace mantel wall and range wall are faux-finished to resemble stone; Venetian plaster creates depth and emphasizes the tonalities of the cabinetry. Leaded glass inlay and antiqued limestone flooring in a Versailles pattern complete the timeless and historic character of the room.
photo: Gordon Beall
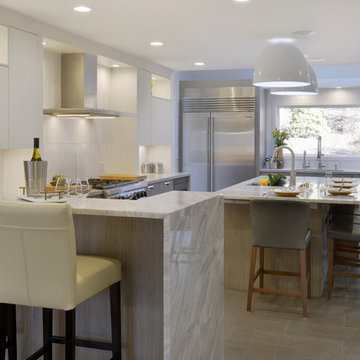
Peter Krupenye
Large minimalist l-shaped limestone floor open concept kitchen photo in New York with an undermount sink, flat-panel cabinets, gray cabinets, quartzite countertops, white backsplash, stone tile backsplash, stainless steel appliances and an island
Large minimalist l-shaped limestone floor open concept kitchen photo in New York with an undermount sink, flat-panel cabinets, gray cabinets, quartzite countertops, white backsplash, stone tile backsplash, stainless steel appliances and an island
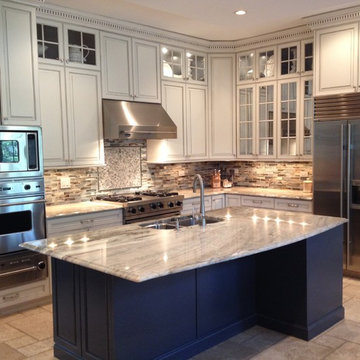
Inspiration for a mid-sized timeless l-shaped limestone floor eat-in kitchen remodel in Chicago with an undermount sink, white cabinets, granite countertops, multicolored backsplash, ceramic backsplash, stainless steel appliances and an island
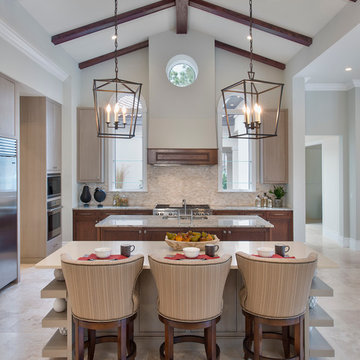
Giovanni Photography
Eat-in kitchen - large contemporary limestone floor eat-in kitchen idea in Miami with flat-panel cabinets, gray cabinets, beige backsplash and two islands
Eat-in kitchen - large contemporary limestone floor eat-in kitchen idea in Miami with flat-panel cabinets, gray cabinets, beige backsplash and two islands

Tom Grimes
Mid-sized elegant u-shaped limestone floor and beige floor eat-in kitchen photo in New York with a farmhouse sink, beaded inset cabinets, white cabinets, marble countertops, beige backsplash, terra-cotta backsplash, white appliances, an island and white countertops
Mid-sized elegant u-shaped limestone floor and beige floor eat-in kitchen photo in New York with a farmhouse sink, beaded inset cabinets, white cabinets, marble countertops, beige backsplash, terra-cotta backsplash, white appliances, an island and white countertops
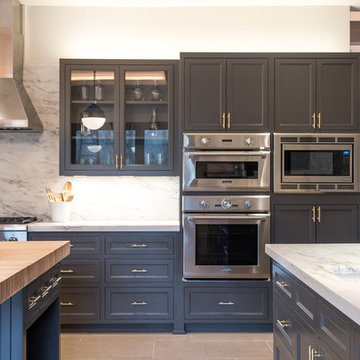
Example of a large transitional l-shaped limestone floor and beige floor eat-in kitchen design in Dallas with a drop-in sink, beaded inset cabinets, gray cabinets, marble countertops, white backsplash, an island, stone slab backsplash and stainless steel appliances

Elegant, earthy finishes in the kitchen include solid mahogany cabinets and bar, black granite counters, and limestone ceiling and floors. A large pocket window opens the kitchen to the outdoor barbecue area.
Architect: Edward Pitman Architects
Builder: Allen Constrruction
Photos: Jim Bartsch Photography
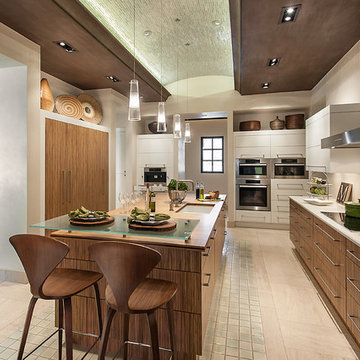
Mark Boisclair
Example of a large trendy u-shaped limestone floor open concept kitchen design in Phoenix with an undermount sink, flat-panel cabinets, medium tone wood cabinets, quartz countertops, white backsplash, stainless steel appliances and an island
Example of a large trendy u-shaped limestone floor open concept kitchen design in Phoenix with an undermount sink, flat-panel cabinets, medium tone wood cabinets, quartz countertops, white backsplash, stainless steel appliances and an island
Limestone Floor Kitchen Ideas
1





