Limestone Floor Kitchen with Beige Cabinets Ideas
Refine by:
Budget
Sort by:Popular Today
1 - 20 of 638 photos
Item 1 of 3

Peter Rymwid
This beautiful kitchen is the heart of this new construction home. Black accents in the range and custom pantry provide a dramatic touch.Seeded glass cabinet doors repeat the texture of the lantern light fixtures over the island which can seat 4

A galley kitchen was reconfigured and opened up to the living room to create a charming, bright u-shaped kitchen.
Example of a small classic u-shaped limestone floor kitchen design in New York with an undermount sink, shaker cabinets, beige cabinets, soapstone countertops, beige backsplash, limestone backsplash, paneled appliances and black countertops
Example of a small classic u-shaped limestone floor kitchen design in New York with an undermount sink, shaker cabinets, beige cabinets, soapstone countertops, beige backsplash, limestone backsplash, paneled appliances and black countertops
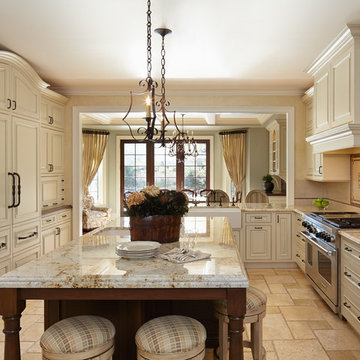
Reynolds Cabinetry and Millwork -- Photography by Nathan Kirkman
Inspiration for a large timeless u-shaped limestone floor eat-in kitchen remodel in Chicago with a farmhouse sink, beaded inset cabinets, beige cabinets, granite countertops, beige backsplash, stone tile backsplash, paneled appliances and an island
Inspiration for a large timeless u-shaped limestone floor eat-in kitchen remodel in Chicago with a farmhouse sink, beaded inset cabinets, beige cabinets, granite countertops, beige backsplash, stone tile backsplash, paneled appliances and an island
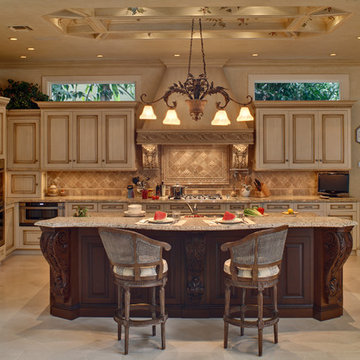
This is a glazed L shape kitchen with a Mahogany island. We used large acanthus leaf corbels, and many other carved accents. The spaciousness of the layout makes for an easy flow while entertaining.
Wing Wong
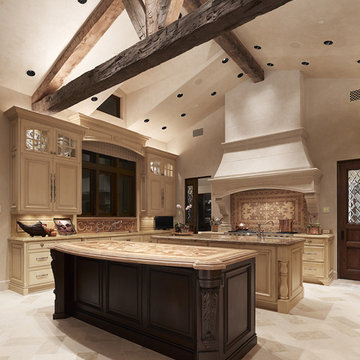
Open concept kitchen - large mediterranean u-shaped limestone floor open concept kitchen idea in San Francisco with an undermount sink, raised-panel cabinets, beige cabinets, beige backsplash and two islands
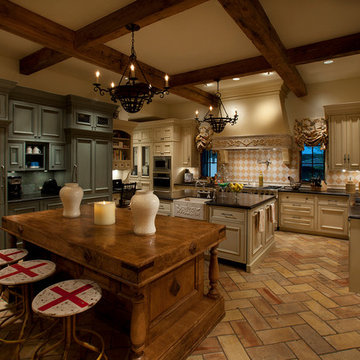
Dino Tonn Photography, Inc.
Large tuscan u-shaped limestone floor open concept kitchen photo in Phoenix with an undermount sink, beige cabinets, granite countertops, multicolored backsplash, paneled appliances and two islands
Large tuscan u-shaped limestone floor open concept kitchen photo in Phoenix with an undermount sink, beige cabinets, granite countertops, multicolored backsplash, paneled appliances and two islands

Open concept kitchen - huge traditional u-shaped limestone floor open concept kitchen idea in Atlanta with an undermount sink, flat-panel cabinets, beige cabinets, granite countertops, brown backsplash, stone tile backsplash, paneled appliances and an island
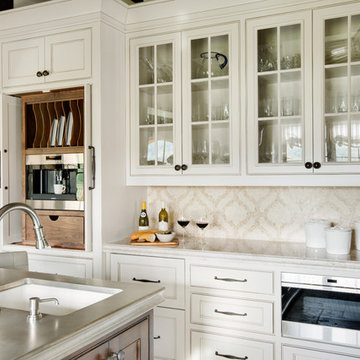
Design showroom Kitchen for Gabriel Builders featuring a Wolf built in coffee maker center with storage for baking, mosaic tile backsplash, pewter island, wolf appliances, quartzite countertops, glass cabinets by NIcholas James Fine Woodworking, Douglass Fir beams
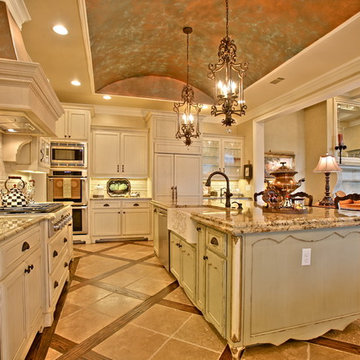
Mid-sized elegant galley limestone floor eat-in kitchen photo in Dallas with a farmhouse sink, glass-front cabinets, beige cabinets, granite countertops, an island, beige backsplash, ceramic backsplash and white appliances
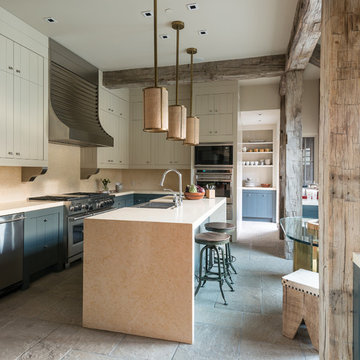
Kitchen - mid-sized rustic limestone floor kitchen idea in Other with a double-bowl sink, beige cabinets, granite countertops and an island
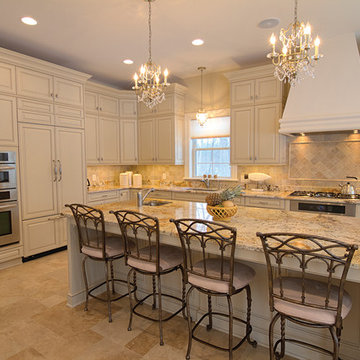
Boardman Construction
Large tuscan l-shaped limestone floor enclosed kitchen photo in Detroit with an undermount sink, raised-panel cabinets, beige cabinets, granite countertops, beige backsplash, stone tile backsplash, stainless steel appliances and an island
Large tuscan l-shaped limestone floor enclosed kitchen photo in Detroit with an undermount sink, raised-panel cabinets, beige cabinets, granite countertops, beige backsplash, stone tile backsplash, stainless steel appliances and an island
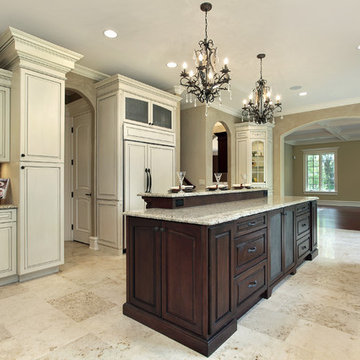
TRANSITIONAL KITCHEN
Inspiration for a large transitional u-shaped limestone floor eat-in kitchen remodel in Atlanta with an undermount sink, raised-panel cabinets, beige cabinets, granite countertops, brown backsplash, stone tile backsplash, paneled appliances and an island
Inspiration for a large transitional u-shaped limestone floor eat-in kitchen remodel in Atlanta with an undermount sink, raised-panel cabinets, beige cabinets, granite countertops, brown backsplash, stone tile backsplash, paneled appliances and an island
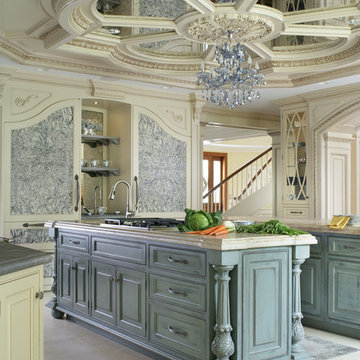
A Traditional Kitchen with a touch of Glitz & Glam. This kitchen features 2 islands with our antiqued blue finish, the perimeter is creme with a brown glaze, limestone floors, the tops are Jerusalem Grey-Gold limestone, an antiqued mirror ceiling detail, our custom tin hood & refrigerator panels, a La Cornue CornuFe 110, a TopBrewer, and a hand-carved farm sink.
Fun Fact: This was the first kitchen in the US to have a TopBrewer installed in it!
Peter Rymwid (www.PeterRymwid.com)
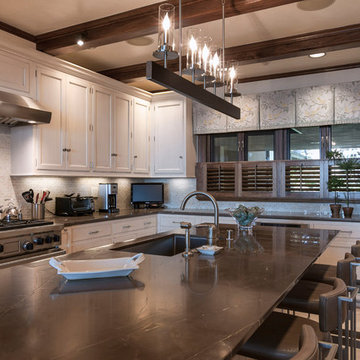
Charles Hilton Architects
Photography: David Palmero
Enclosed kitchen - transitional l-shaped limestone floor enclosed kitchen idea in Santa Barbara with a single-bowl sink, raised-panel cabinets, beige cabinets, marble countertops, beige backsplash, ceramic backsplash, stainless steel appliances and an island
Enclosed kitchen - transitional l-shaped limestone floor enclosed kitchen idea in Santa Barbara with a single-bowl sink, raised-panel cabinets, beige cabinets, marble countertops, beige backsplash, ceramic backsplash, stainless steel appliances and an island
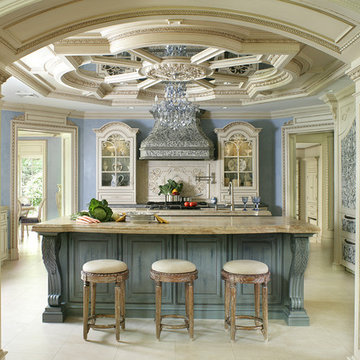
A Traditional Kitchen with a touch of Glitz & Glam. This kitchen features 2 islands with our antiqued blue finish, the perimeter is creme with a brown glaze, limestone floors, the tops are Jerusalem Grey-Gold limestone, an antiqued mirror ceiling detail, our custom tin hood & refrigerator panels, a La Cornue CornuFe 110, a TopBrewer, and a hand-carved farm sink.
Fun Fact: This was the first kitchen in the US to have a TopBrewer installed in it!
Peter Rymwid (www.PeterRymwid.com)
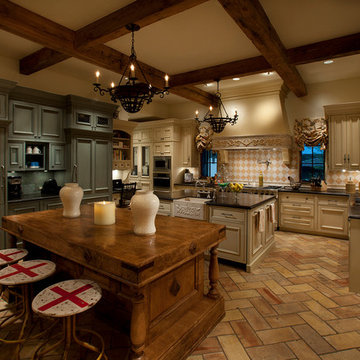
Inspiration for a large mediterranean u-shaped limestone floor eat-in kitchen remodel in Phoenix with two islands, flat-panel cabinets, beige cabinets, granite countertops, multicolored backsplash, paneled appliances and an undermount sink
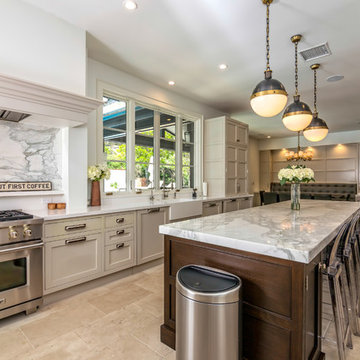
Example of a large transitional single-wall limestone floor and beige floor eat-in kitchen design in Los Angeles with a farmhouse sink, stainless steel appliances, an island, recessed-panel cabinets, beige cabinets, marble countertops, gray backsplash and stone slab backsplash
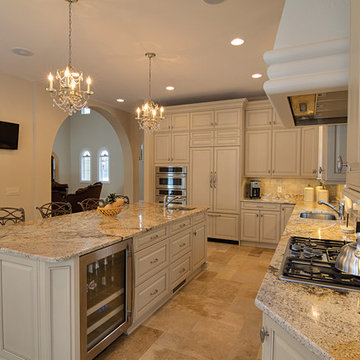
Boardman Construction
Example of a large tuscan l-shaped limestone floor enclosed kitchen design in Detroit with an undermount sink, raised-panel cabinets, beige cabinets, granite countertops, beige backsplash, stone tile backsplash, stainless steel appliances and an island
Example of a large tuscan l-shaped limestone floor enclosed kitchen design in Detroit with an undermount sink, raised-panel cabinets, beige cabinets, granite countertops, beige backsplash, stone tile backsplash, stainless steel appliances and an island
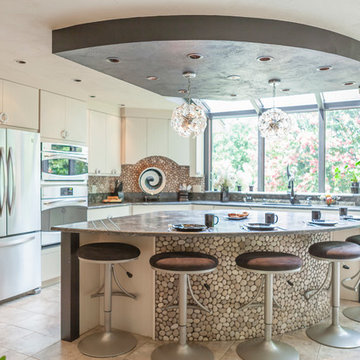
Craig Kozun-Young/f8images
Example of a large minimalist l-shaped limestone floor eat-in kitchen design in Baltimore with an undermount sink, flat-panel cabinets, beige cabinets, multicolored backsplash, mosaic tile backsplash, stainless steel appliances and an island
Example of a large minimalist l-shaped limestone floor eat-in kitchen design in Baltimore with an undermount sink, flat-panel cabinets, beige cabinets, multicolored backsplash, mosaic tile backsplash, stainless steel appliances and an island
Limestone Floor Kitchen with Beige Cabinets Ideas
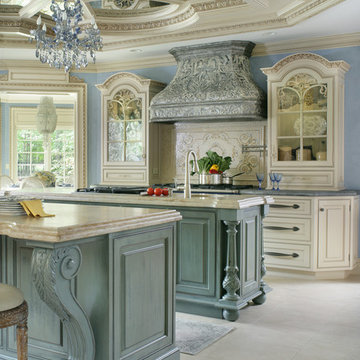
A Traditional Kitchen with a touch of Glitz & Glam. This kitchen features 2 islands with our antiqued blue finish, the perimeter is creme with a brown glaze, limestone floors, the tops are Jerusalem Grey-Gold limestone, an antiqued mirror ceiling detail, our custom tin hood & refrigerator panels, a La Cornue CornuFe 110, a TopBrewer, and a hand-carved farm sink.
Fun Fact: This was the first kitchen in the US to have a TopBrewer installed in it!
Peter Rymwid (www.PeterRymwid.com)
1





