Limestone Floor Kitchen with Black Appliances Ideas
Refine by:
Budget
Sort by:Popular Today
1 - 20 of 1,281 photos
Item 1 of 3

Stephen Reed Photography
Example of a huge classic limestone floor and beige floor kitchen design in Dallas with an undermount sink, recessed-panel cabinets, quartzite countertops, stone slab backsplash, two islands, white countertops and black appliances
Example of a huge classic limestone floor and beige floor kitchen design in Dallas with an undermount sink, recessed-panel cabinets, quartzite countertops, stone slab backsplash, two islands, white countertops and black appliances
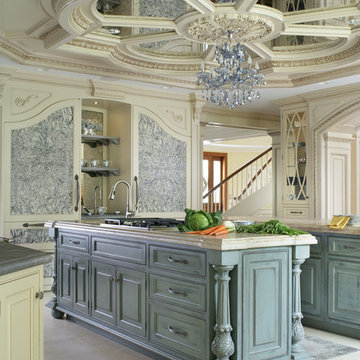
A Traditional Kitchen with a touch of Glitz & Glam. This kitchen features 2 islands with our antiqued blue finish, the perimeter is creme with a brown glaze, limestone floors, the tops are Jerusalem Grey-Gold limestone, an antiqued mirror ceiling detail, our custom tin hood & refrigerator panels, a La Cornue CornuFe 110, a TopBrewer, and a hand-carved farm sink.
Fun Fact: This was the first kitchen in the US to have a TopBrewer installed in it!
Peter Rymwid (www.PeterRymwid.com)
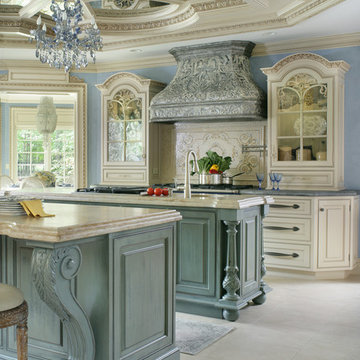
A Traditional Kitchen with a touch of Glitz & Glam. This kitchen features 2 islands with our antiqued blue finish, the perimeter is creme with a brown glaze, limestone floors, the tops are Jerusalem Grey-Gold limestone, an antiqued mirror ceiling detail, our custom tin hood & refrigerator panels, a La Cornue CornuFe 110, a TopBrewer, and a hand-carved farm sink.
Fun Fact: This was the first kitchen in the US to have a TopBrewer installed in it!
Peter Rymwid (www.PeterRymwid.com)
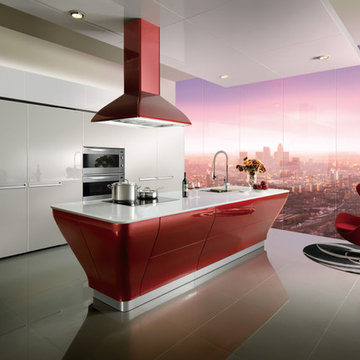
The Red Mirage including drawers, gives a feeling of cleanliness and hygiene that is fundamental for this modern majestic kitchen.
The Red & White color enhances the elegance of a kitchen that combines fascinating solutions for storage with innovative work surfaces. The modules make this kitchen unique, giving it a playful touch but also guaranteeing an excellent ergonomic quality and rendering it totally functional. The asymmetric shape of the kitchen makes it one of the most striking spaces in the home and it perfectly complements the surrounding spaces.
find me @imagineer remodeling
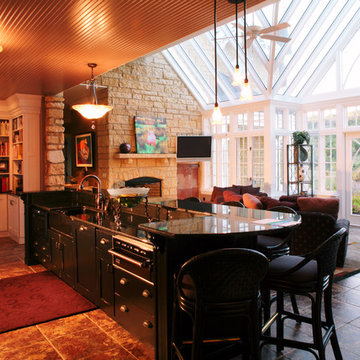
Kitchen renovation with conservatory addition
Kitchen - galley limestone floor kitchen idea in Chicago with a farmhouse sink, recessed-panel cabinets, granite countertops and black appliances
Kitchen - galley limestone floor kitchen idea in Chicago with a farmhouse sink, recessed-panel cabinets, granite countertops and black appliances
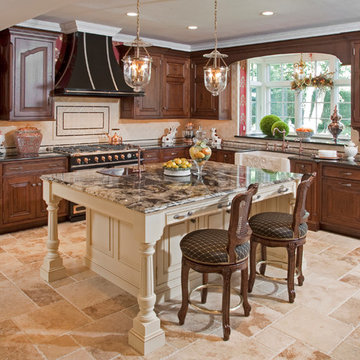
Example of a large classic l-shaped limestone floor eat-in kitchen design in Philadelphia with a farmhouse sink, raised-panel cabinets, medium tone wood cabinets, granite countertops, ceramic backsplash, black appliances and two islands
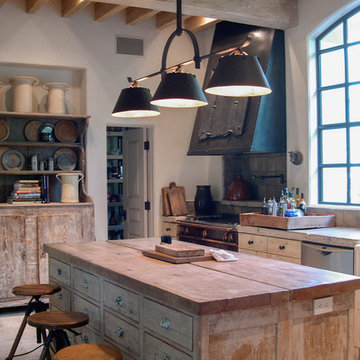
Photo: Tria Giovan
Kitchen - large mediterranean l-shaped limestone floor and multicolored floor kitchen idea in Houston with a farmhouse sink, flat-panel cabinets, distressed cabinets, limestone countertops, stone tile backsplash, black appliances and an island
Kitchen - large mediterranean l-shaped limestone floor and multicolored floor kitchen idea in Houston with a farmhouse sink, flat-panel cabinets, distressed cabinets, limestone countertops, stone tile backsplash, black appliances and an island
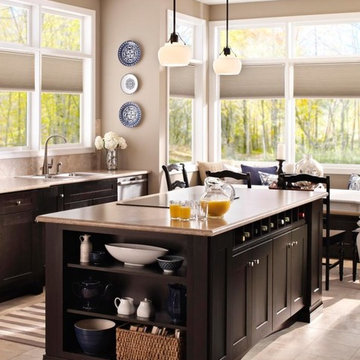
From the Urban renewal collection available for purchase on www.wegotlites.com
Inspiration for a mid-sized transitional u-shaped limestone floor open concept kitchen remodel in New York with a drop-in sink, flat-panel cabinets, medium tone wood cabinets, granite countertops, black backsplash, ceramic backsplash, black appliances and an island
Inspiration for a mid-sized transitional u-shaped limestone floor open concept kitchen remodel in New York with a drop-in sink, flat-panel cabinets, medium tone wood cabinets, granite countertops, black backsplash, ceramic backsplash, black appliances and an island
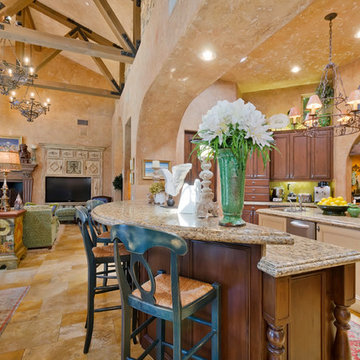
Preview first
Beautiful fresh kitchen!
Example of a mid-sized tuscan u-shaped limestone floor eat-in kitchen design in San Diego with a double-bowl sink, raised-panel cabinets, medium tone wood cabinets, granite countertops, beige backsplash, ceramic backsplash, black appliances and two islands
Example of a mid-sized tuscan u-shaped limestone floor eat-in kitchen design in San Diego with a double-bowl sink, raised-panel cabinets, medium tone wood cabinets, granite countertops, beige backsplash, ceramic backsplash, black appliances and two islands
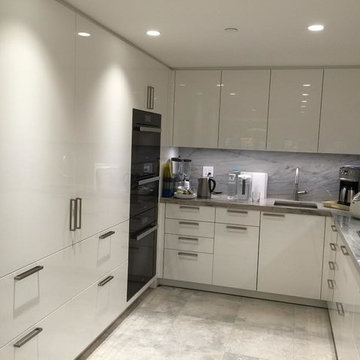
Example of a mid-sized minimalist u-shaped limestone floor and multicolored floor enclosed kitchen design in New York with an undermount sink, flat-panel cabinets, white cabinets, multicolored backsplash, marble backsplash, black appliances, quartzite countertops and a peninsula
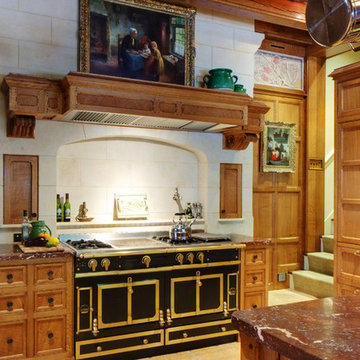
This 1910 masterpiece designed by famed architect Howard van Doren Shaw was transformed by us specifically for formal entertaining. Its elegantly-appointed interiors emphasize a museum-quality collection of fine art and antiques.
Photos by: June Suthigoseeya
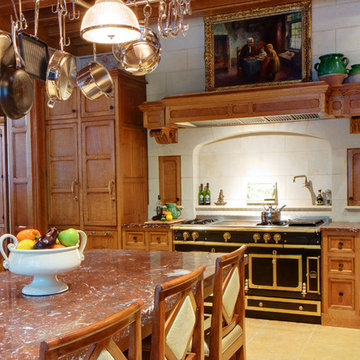
This 1910 masterpiece designed by famed architect Howard van Doren Shaw was transformed by us specifically for formal entertaining. Its elegantly-appointed interiors emphasize a museum-quality collection of fine art and antiques.
Photos by: June Suthigoseeya
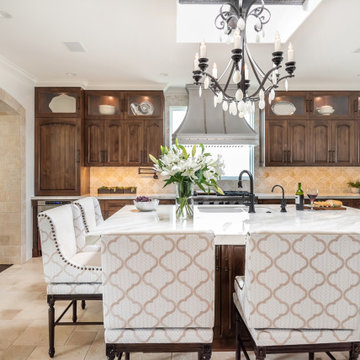
__
We had so much fun designing in this Spanish meets beach style with wonderful clients who travel the world with their 3 sons. The clients had excellent taste and ideas they brought to the table, and were always open to Jamie's suggestions that seemed wildly out of the box at the time. The end result was a stunning mix of traditional, Meditteranean, and updated coastal that reflected the many facets of the clients. The bar area downstairs is a sports lover's dream, while the bright and beachy formal living room upstairs is perfect for book club meetings. One of the son's personal photography is tastefully framed and lines the hallway, and custom art also ensures this home is uniquely and divinely designed just for this lovely family.
__
Design by Eden LA Interiors
Photo by Kim Pritchard Photography
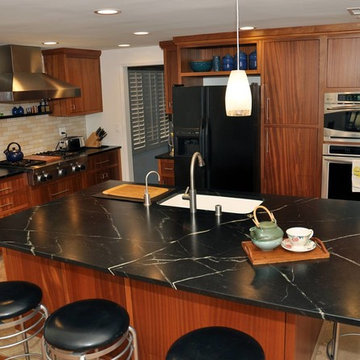
Modern kitchen in Claremont CA remodeled by Kogeman Construction. Custom sapele cabinetry with ribbon grain, soapstone island and counters, and limestone floor give this space a warm, natural beauty.
Photo by Kim Peasley
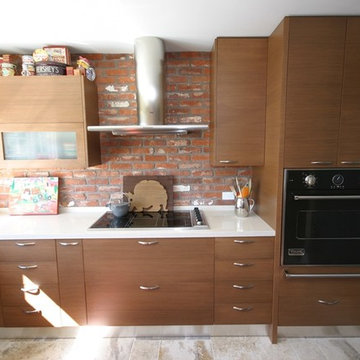
Inspiration for a mid-sized eclectic l-shaped limestone floor enclosed kitchen remodel in Orange County with flat-panel cabinets, medium tone wood cabinets, solid surface countertops, multicolored backsplash, stone tile backsplash and black appliances
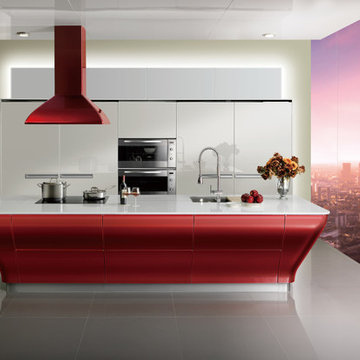
The Red Mirage including drawers, gives a feeling of cleanliness and hygiene that is fundamental for this modern majestic kitchen.
The Red & White color enhances the elegance of a kitchen that combines fascinating solutions for storage with innovative work surfaces. The modules make this kitchen unique, giving it a playful touch but also guaranteeing an excellent ergonomic quality and rendering it totally functional. The asymmetric shape of the kitchen makes it one of the most striking spaces in the home and it perfectly complements the surrounding spaces.
find me @imagineer remodeling

Custom designed kitchen with detailed ceiling details, floating shelf, glass hood design, top of the line appliances, and brass decorative accents
Inspiration for a large contemporary u-shaped limestone floor, beige floor and tray ceiling eat-in kitchen remodel in Orange County with marble countertops, a drop-in sink, flat-panel cabinets, medium tone wood cabinets, gray backsplash, stone slab backsplash, black appliances, two islands and gray countertops
Inspiration for a large contemporary u-shaped limestone floor, beige floor and tray ceiling eat-in kitchen remodel in Orange County with marble countertops, a drop-in sink, flat-panel cabinets, medium tone wood cabinets, gray backsplash, stone slab backsplash, black appliances, two islands and gray countertops
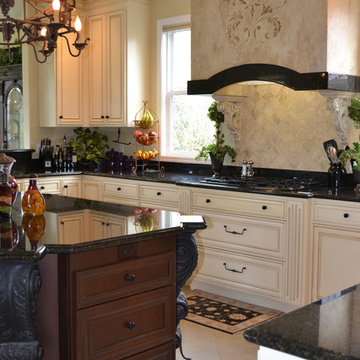
Inspiration for a large timeless u-shaped limestone floor open concept kitchen remodel in San Francisco with a double-bowl sink, recessed-panel cabinets, beige cabinets, granite countertops, beige backsplash, stone tile backsplash, black appliances and an island
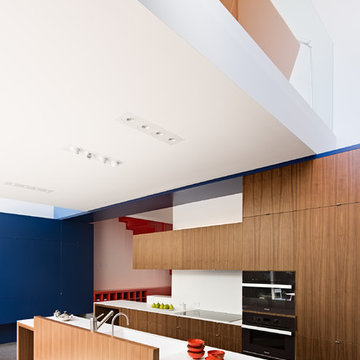
Joe Fletcher Photography
Small minimalist single-wall limestone floor and gray floor eat-in kitchen photo in San Francisco with flat-panel cabinets, medium tone wood cabinets, white backsplash, an island and black appliances
Small minimalist single-wall limestone floor and gray floor eat-in kitchen photo in San Francisco with flat-panel cabinets, medium tone wood cabinets, white backsplash, an island and black appliances
Limestone Floor Kitchen with Black Appliances Ideas
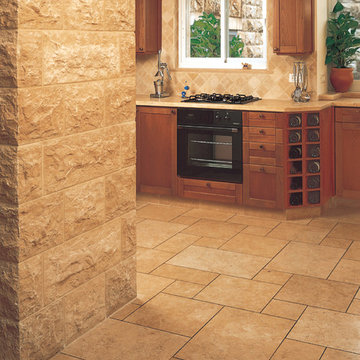
Makes a wonderful interior wall covering. Install it like tile. Jerusalem Gold, Rectangle, Saw Cut,
Example of a mid-sized trendy l-shaped limestone floor eat-in kitchen design in New York with an undermount sink, glass-front cabinets, medium tone wood cabinets, quartzite countertops, beige backsplash, stone tile backsplash, black appliances and an island
Example of a mid-sized trendy l-shaped limestone floor eat-in kitchen design in New York with an undermount sink, glass-front cabinets, medium tone wood cabinets, quartzite countertops, beige backsplash, stone tile backsplash, black appliances and an island
1





