Limestone Floor Kitchen with Concrete Countertops Ideas
Refine by:
Budget
Sort by:Popular Today
41 - 60 of 129 photos
Item 1 of 3

This 6,500-square-foot one-story vacation home overlooks a golf course with the San Jacinto mountain range beyond. The house has a light-colored material palette—limestone floors, bleached teak ceilings—and ample access to outdoor living areas.
Builder: Bradshaw Construction
Architect: Marmol Radziner
Interior Design: Sophie Harvey
Landscape: Madderlake Designs
Photography: Roger Davies
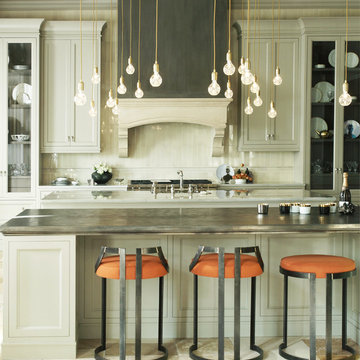
With inspiration going back to antiquity, the ancient French farmhouse, or the vast bustling kitchen of chateau, our Range Hoods collections vary from the simply elegant to creations of intricate beauty, ranging in scale and style from delicate and understated to grand and majestic.

2010 A-List Award for Best Home Remodel
A perfect example of mixing what is authentic with the newest innovation. Beautiful antique reclaimed wood ceilings with Neff’s sleek grey lacquered cabinets. Concrete and stainless counter tops.
Travertine flooring in a vertical pattern to compliment adds another subtle graining to the room.
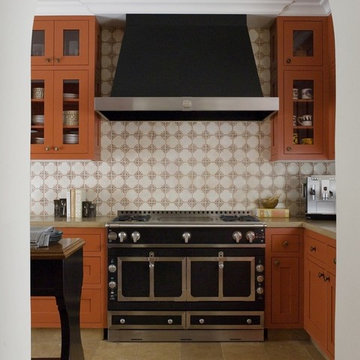
LA Cornue chateau series 120 range with oven in matte black with stainless accents and matching stainless hood.
Photo: David Duncan Livingston
Example of a mid-sized tuscan galley limestone floor eat-in kitchen design in San Francisco with orange cabinets, recessed-panel cabinets, concrete countertops, multicolored backsplash, terra-cotta backsplash, black appliances and an island
Example of a mid-sized tuscan galley limestone floor eat-in kitchen design in San Francisco with orange cabinets, recessed-panel cabinets, concrete countertops, multicolored backsplash, terra-cotta backsplash, black appliances and an island
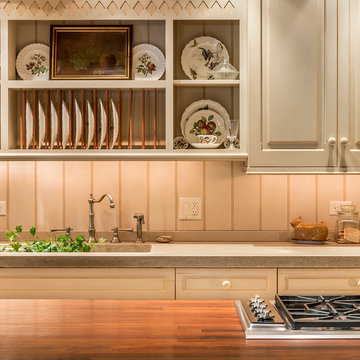
Example of a small farmhouse galley limestone floor eat-in kitchen design in Chicago with an integrated sink, raised-panel cabinets, black cabinets, concrete countertops, white backsplash, paneled appliances and an island
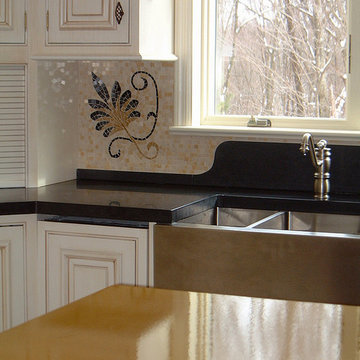
This Traditional Kitchen boasts Rock Crystal chandeliers, custom mosaic backsplashes, and islands of different sizes to more comfortably accommodate the traffic flow. Counters of varied materials: concrete, lavastone and beautiful warm wood. Details prevail: in the transition opening between the kitchen and dining room, at the backsplashes, at the stove hood and the stainless country sink with arched panel above. A round breakfast nook overlooks the beautifully manicured property.
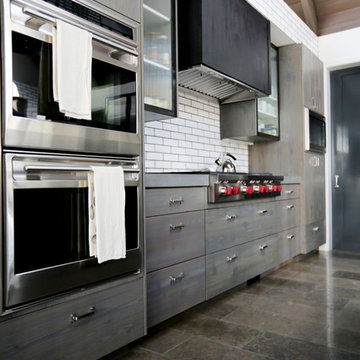
With an open plan complete with sky-high wood planked ceilings, every interior element of this kitchen is beautiful and functional.
Cabochon Surfaces & Fixtures
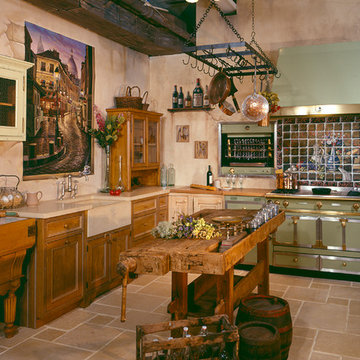
Kitchen showroom display. Limestone flooring. Handcrafted cabinetry. LaCornue range, hood, rotisserie and cabinets. Wood and oncrete tops and concrete sink. Antique workbench as an island. Antique reproduction of a French butcher block.
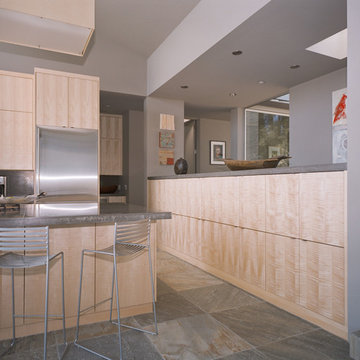
Slab doors made of highly figured sycamore. Clear lacquer finish.
Eat-in kitchen - large modern l-shaped limestone floor eat-in kitchen idea in San Francisco with a single-bowl sink, flat-panel cabinets, light wood cabinets, concrete countertops, gray backsplash, stone slab backsplash, stainless steel appliances and an island
Eat-in kitchen - large modern l-shaped limestone floor eat-in kitchen idea in San Francisco with a single-bowl sink, flat-panel cabinets, light wood cabinets, concrete countertops, gray backsplash, stone slab backsplash, stainless steel appliances and an island
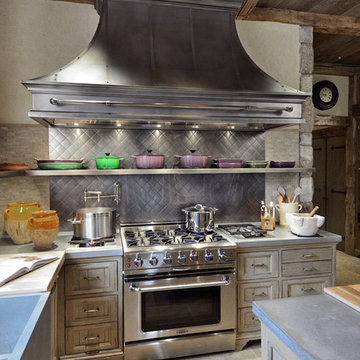
HOBI Award 2013 - Winner - Custom Home of the Year
HOBI Award 2013 - Winner - Project of the Year
HOBI Award 2013 - Winner - Best Custom Home 6,000-7,000 SF
HOBI Award 2013 - Winner - Best Remodeled Home $2 Million - $3 Million
Brick Industry Associates 2013 Brick in Architecture Awards 2013 - Best in Class - Residential- Single Family
AIA Connecticut 2014 Alice Washburn Awards 2014 - Honorable Mention - New Construction
athome alist Award 2014 - Finalist - Residential Architecture
Charles Hilton Architects
Nicholas Rotondi Photography
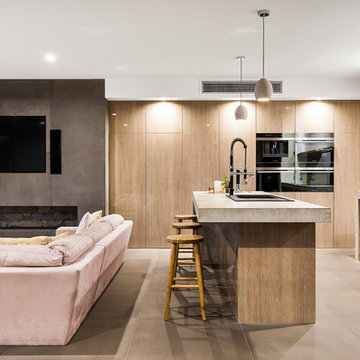
timber veneer kitchen with polished concrete tops
Kitchen - contemporary limestone floor and gray floor kitchen idea in Melbourne with a double-bowl sink, recessed-panel cabinets, light wood cabinets, concrete countertops, black backsplash, glass sheet backsplash and an island
Kitchen - contemporary limestone floor and gray floor kitchen idea in Melbourne with a double-bowl sink, recessed-panel cabinets, light wood cabinets, concrete countertops, black backsplash, glass sheet backsplash and an island
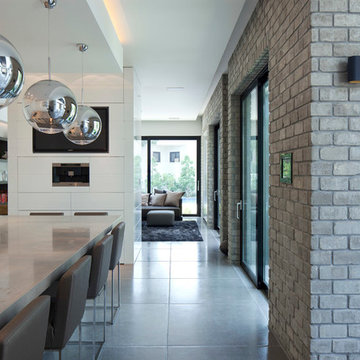
Amit Geron Photographer
Large minimalist l-shaped limestone floor eat-in kitchen photo in Other with a drop-in sink, white cabinets, concrete countertops, stainless steel appliances and an island
Large minimalist l-shaped limestone floor eat-in kitchen photo in Other with a drop-in sink, white cabinets, concrete countertops, stainless steel appliances and an island
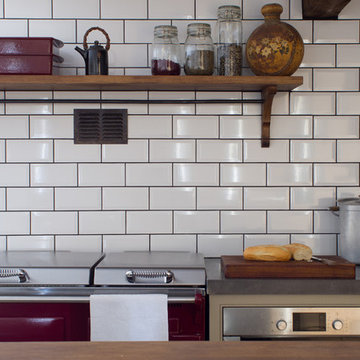
Charlie O'Beirne
Sustainable Kitchens - 18th Century Manor House. An ammonia stained oak storage shelf with a rustic iron pole attached for convenient utensil hanging. White metro tiles with dark grout above burgundy Everhot range cooker and next to concrete worktop.The kitchen cabinets are painted in Paper & Paint Egyptian Grey.
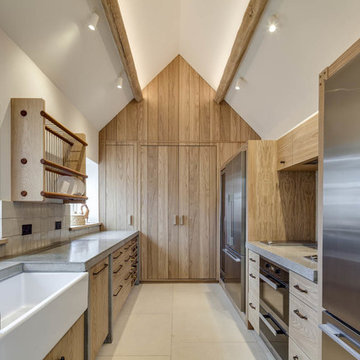
Example of a cottage galley limestone floor and beige floor kitchen design in Gloucestershire with a farmhouse sink, flat-panel cabinets, light wood cabinets, concrete countertops, stainless steel appliances and no island
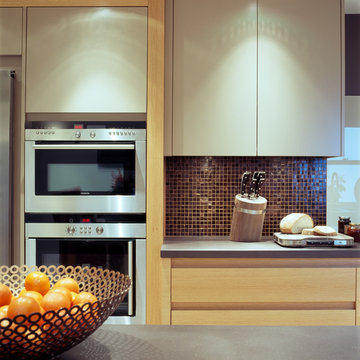
Sally Dernie Interior Design.
A contemporary bespoke, handle-less kitchen within a period home, using mosaic splashback, dark concrete work surfaces and limestone floor.
Photography: James Balston
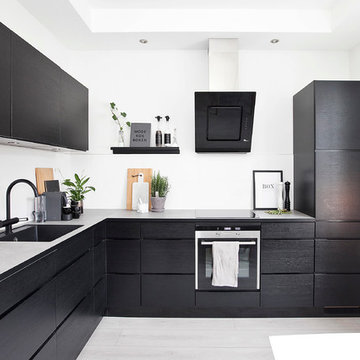
Example of a large danish l-shaped limestone floor enclosed kitchen design in Malmo with a single-bowl sink, flat-panel cabinets, black cabinets, concrete countertops, black appliances and no island
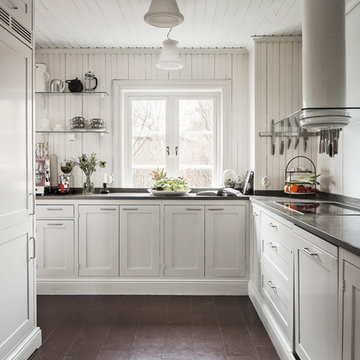
Kronfoto © Houzz 2016
Inspiration for a mid-sized scandinavian l-shaped limestone floor kitchen remodel in Stockholm with an undermount sink, shaker cabinets, white cabinets, no island, concrete countertops and stainless steel appliances
Inspiration for a mid-sized scandinavian l-shaped limestone floor kitchen remodel in Stockholm with an undermount sink, shaker cabinets, white cabinets, no island, concrete countertops and stainless steel appliances

timber veneer kitchen with polished concrete tops, mirror splash back reflecting views of marina
Example of a mid-sized trendy galley limestone floor and gray floor open concept kitchen design in Melbourne with light wood cabinets, concrete countertops, black backsplash, an island, a single-bowl sink, flat-panel cabinets, gray countertops and window backsplash
Example of a mid-sized trendy galley limestone floor and gray floor open concept kitchen design in Melbourne with light wood cabinets, concrete countertops, black backsplash, an island, a single-bowl sink, flat-panel cabinets, gray countertops and window backsplash
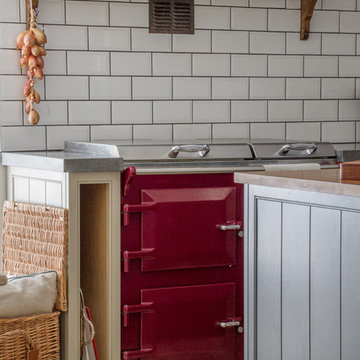
Charlie O'Beirne
Burgundy Everhot Range Cooker positioned next to a beaded oak tray cupboard. the shaker style cabinetry is painted in Paper & Paint Egyptian Grey, the Tongue and grove end panelled island is Paper & Paint Pure Grey.
Limestone Floor Kitchen with Concrete Countertops Ideas
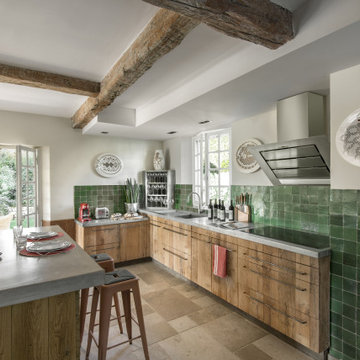
Vaste cuisine dans des teintes et matières naturelles avec une omniprésence de bois, de pierre et de zelliges marocaines vertes.
Large tuscan l-shaped limestone floor and beige floor open concept kitchen photo in Nice with an undermount sink, beaded inset cabinets, medium tone wood cabinets, concrete countertops, green backsplash, ceramic backsplash, paneled appliances, an island and beige countertops
Large tuscan l-shaped limestone floor and beige floor open concept kitchen photo in Nice with an undermount sink, beaded inset cabinets, medium tone wood cabinets, concrete countertops, green backsplash, ceramic backsplash, paneled appliances, an island and beige countertops
3





